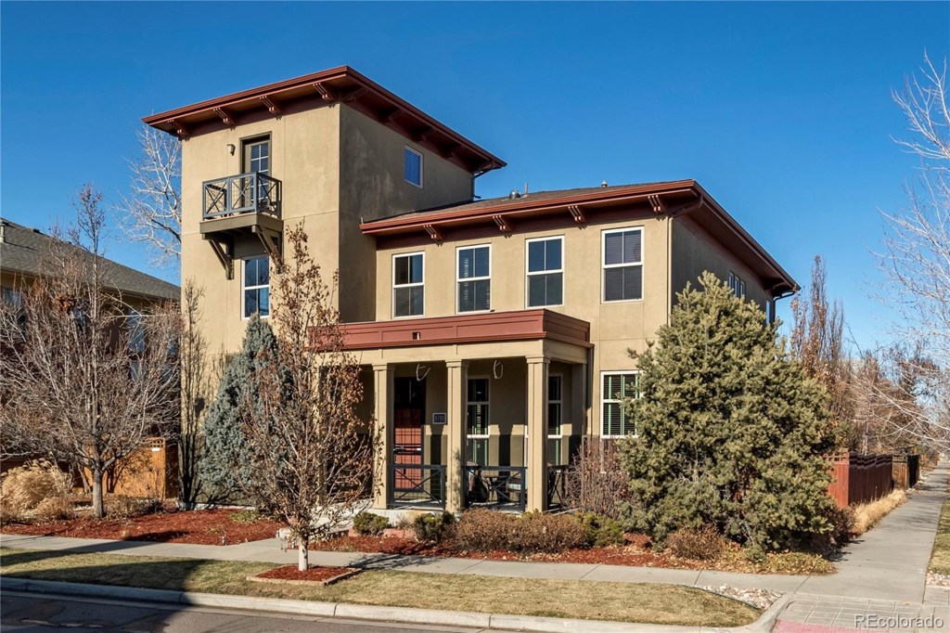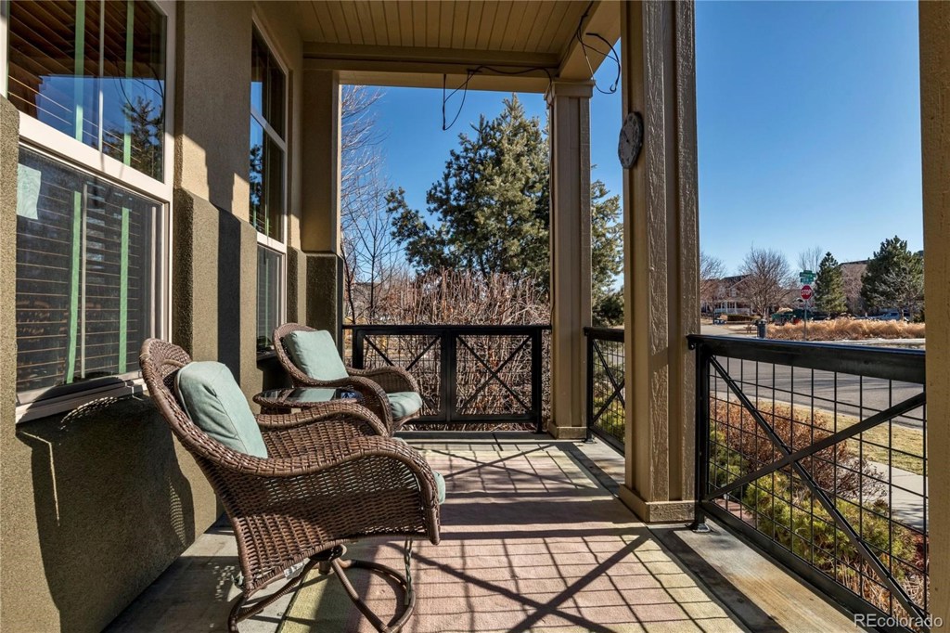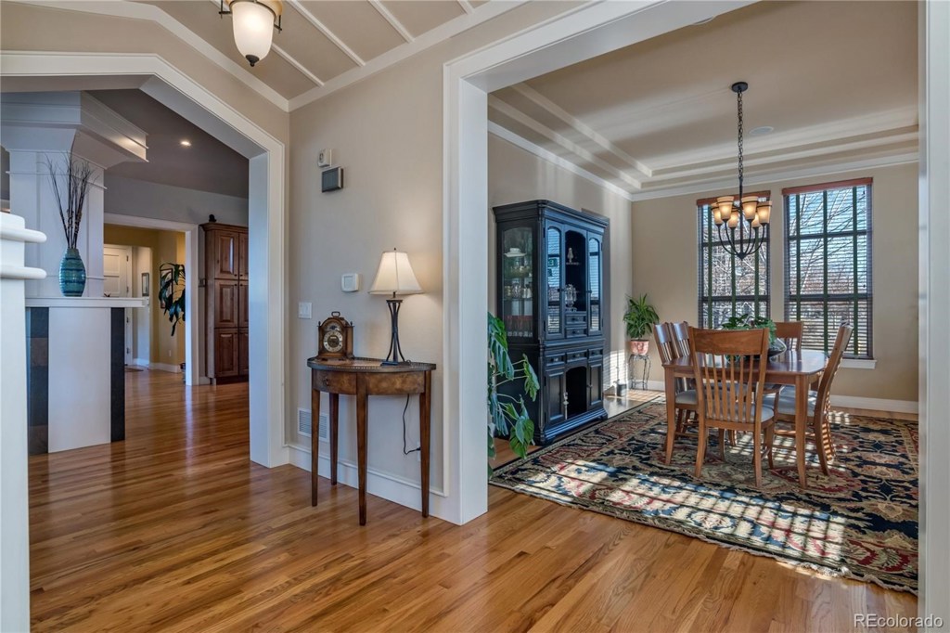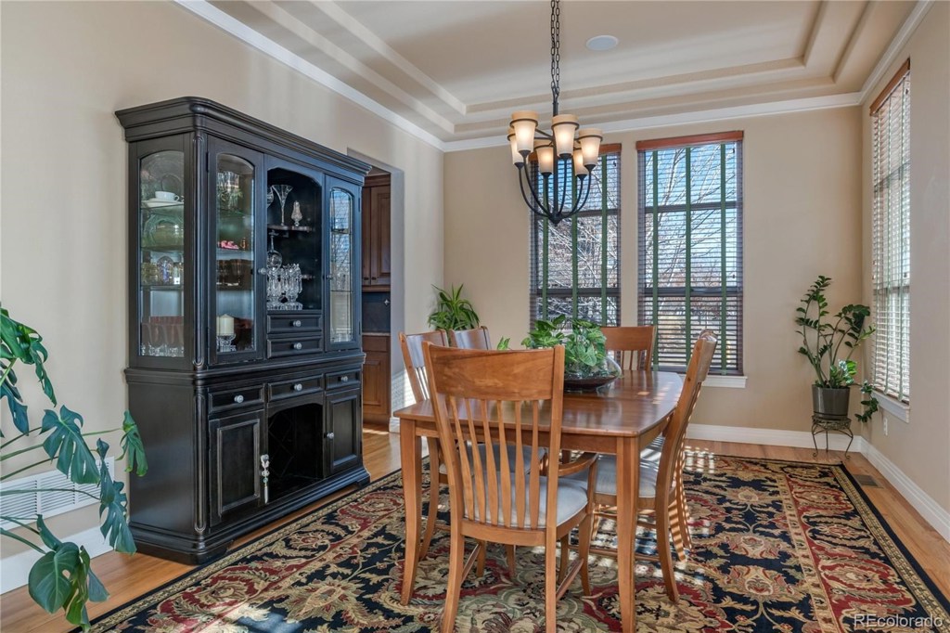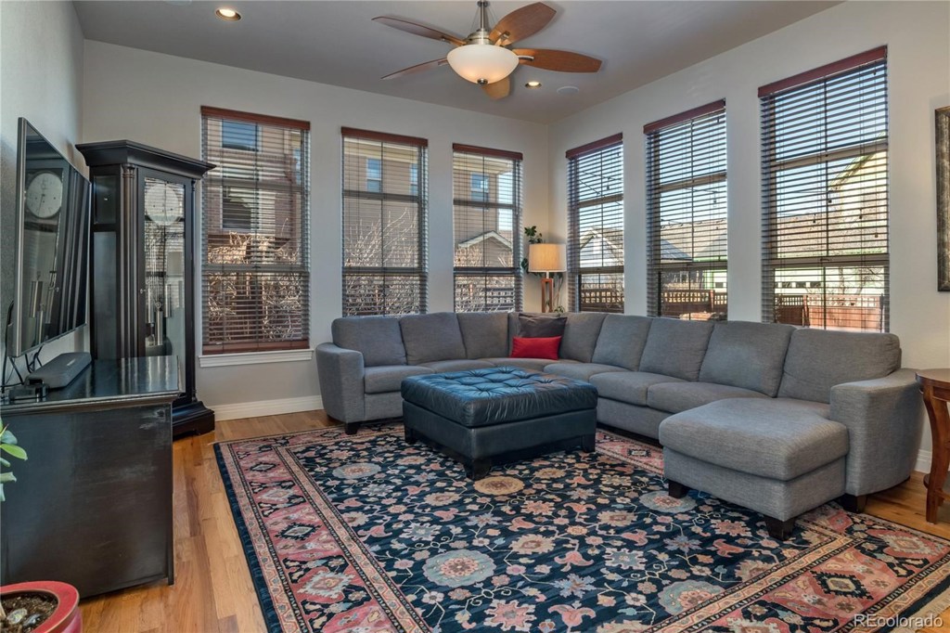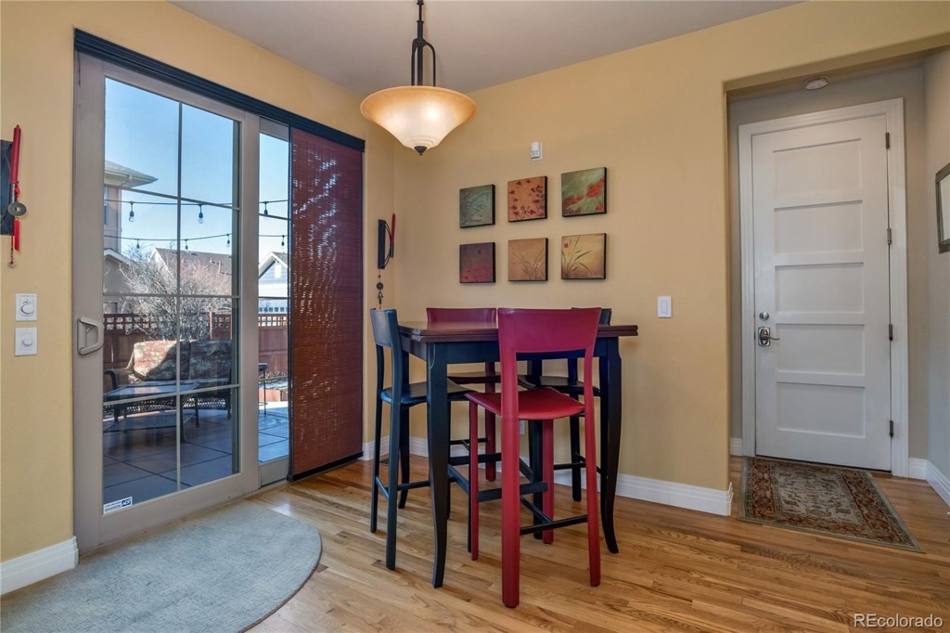9799 E 28th Avenue
Denver, CO 80238 — Denver County — Central Park NeighborhoodResidential $999,990 Sold Listing# 9722980
4 beds 5 baths 4424.00 sqft Lot size: 5483.00 sqft $263.24/sqft 0.13 acres 2005 build
Updated: 03-02-2020 07:10am
Property Description
THIS IS A 10++*AN ENTERTAINERS DREAM*PERFECT LOCATION ACROSS FROM THE PARK*TONS OF NATURAL LIGHT THROUGHOUT*SUPERB ARCHITECTURAL DETAILS...ALDER CABINETS, CROWN MOLDING, HARD WOOD FLOORS, DUAL SIDED FIREPLACE, WAINSCOTING, LUTRON DIMMERS*GORGEOUS KITCHEN*HUGE DINING ROOM*CUSTOM HOME THEATER*BONUS LOFT WITH PRIVATE BALCONY*IN-CEILING SPEAKERS THROUGHOUT*MOVE IN READY!
Listing Details
- Property Type
- Residential
- Listing#
- 9722980
- Source
- REcolorado (Denver)
- Last Updated
- 03-02-2020 07:10am
- Status
- Sold
- Status Conditions
- None Known
- Der PSF Total
- 226.04
- Off Market Date
- 01-29-2020 12:00am
Property Details
- Property Subtype
- Single Family Residence
- Sold Price
- $999,990
- Original Price
- $1,089,570
- List Price
- $999,990
- Location
- Denver, CO 80238
- SqFT
- 4424.00
- Year Built
- 2005
- Acres
- 0.13
- Bedrooms
- 4
- Bathrooms
- 5
- Parking Count
- 1
- Levels
- Three Or More
Map
Property Level and Sizes
- SqFt Lot
- 5483.00
- Lot Features
- Breakfast Nook, Corian Counters, Eat-in Kitchen, Five Piece Bath, Granite Counters, Heated Basement, Kitchen Island, Primary Suite, Smoke Free, Sound System, Tile Counters, Utility Sink, Vaulted Ceiling(s), Walk-In Closet(s), Wet Bar
- Lot Size
- 0.13
- Foundation Details
- Slab
- Basement
- Finished,Interior Entry/Standard,Partial
Financial Details
- PSF Total
- $226.04
- PSF Finished All
- $263.24
- PSF Finished
- $241.60
- PSF Above Grade
- $317.46
- Previous Year Tax
- 8871.00
- Year Tax
- 2018
- Is this property managed by an HOA?
- Yes
- Primary HOA Management Type
- Professionally Managed
- Primary HOA Name
- Stapleton Master Association
- Primary HOA Phone Number
- 303-388-0724
- Primary HOA Website
- www.stapletoncommunity.com
- Primary HOA Amenities
- Pool
- Primary HOA Fees Included
- Trash
- Primary HOA Fees
- 43.00
- Primary HOA Fees Frequency
- Monthly
- Primary HOA Fees Total Annual
- 516.00
Interior Details
- Interior Features
- Breakfast Nook, Corian Counters, Eat-in Kitchen, Five Piece Bath, Granite Counters, Heated Basement, Kitchen Island, Primary Suite, Smoke Free, Sound System, Tile Counters, Utility Sink, Vaulted Ceiling(s), Walk-In Closet(s), Wet Bar
- Appliances
- Cooktop, Dishwasher, Disposal, Double Oven, Dryer, Microwave, Range Hood, Refrigerator, Washer
- Electric
- Central Air
- Flooring
- Carpet, Tile, Wood
- Cooling
- Central Air
- Heating
- Forced Air, Natural Gas
- Fireplaces Features
- Family Room,Gas,Gas Log,Kitchen
- Utilities
- Electricity Connected, Natural Gas Available, Natural Gas Connected
Exterior Details
- Features
- Balcony, Garden, Private Yard
- Patio Porch Features
- Covered,Front Porch,Patio
- Water
- Public
- Sewer
- Public Sewer
Room Details
# |
Type |
Dimensions |
L x W |
Level |
Description |
|---|---|---|---|---|---|
| 1 | Master Bedroom | - |
- |
Upper |
Incredible master suite with tons of natural light |
| 2 | Bedroom | - |
- |
Upper |
With Full Private Bath |
| 3 | Bedroom | - |
- |
Upper |
|
| 4 | Bathroom (Full) | - |
- |
Upper |
Master bath with huge soaker tub |
| 5 | Bathroom (Full) | - |
- |
Upper |
|
| 6 | Bathroom (Full) | - |
- |
Upper |
|
| 7 | Bedroom | - |
- |
Basement |
Guest Space |
| 8 | Bathroom (3/4) | - |
- |
Basement |
|
| 9 | Media Room | - |
- |
Basement |
Awesome entertaining space with Custom Wet Bar |
| 10 | Bathroom (1/2) | - |
- |
Main |
|
| 11 | Loft | - |
- |
Upper |
Great Home Office Area or Reading Nook |
| 12 | Dining Room | - |
- |
Main |
Large Formal Dining to Host Groups |
| 13 | Master Bathroom | - |
- |
Master Bath |
Garage & Parking
- Parking Spaces
- 1
- Parking Features
- Concrete, Dry Walled, Exterior Access Door, Garage, Lighted, Oversized, Tandem
| Type | # of Spaces |
L x W |
Description |
|---|---|---|---|
| Garage (Attached) | 3 |
- |
3 Car Tandem |
Exterior Construction
- Roof
- Composition
- Construction Materials
- Frame, Stucco
- Exterior Features
- Balcony, Garden, Private Yard
- Window Features
- Double Pane Windows, Window Coverings
- Security Features
- Security System
- Builder Name
- Harvard Communities Inc
- Builder Source
- Public Records
Land Details
- PPA
- 7692230.77
- Road Surface Type
- Paved
Schools
- Elementary School
- Isabella Bird Community
- Middle School
- McAuliffe International
- High School
- Northfield
Walk Score®
Listing Media
- Virtual Tour
- Click here to watch tour
Contact Agent
executed in 1.777 sec.




