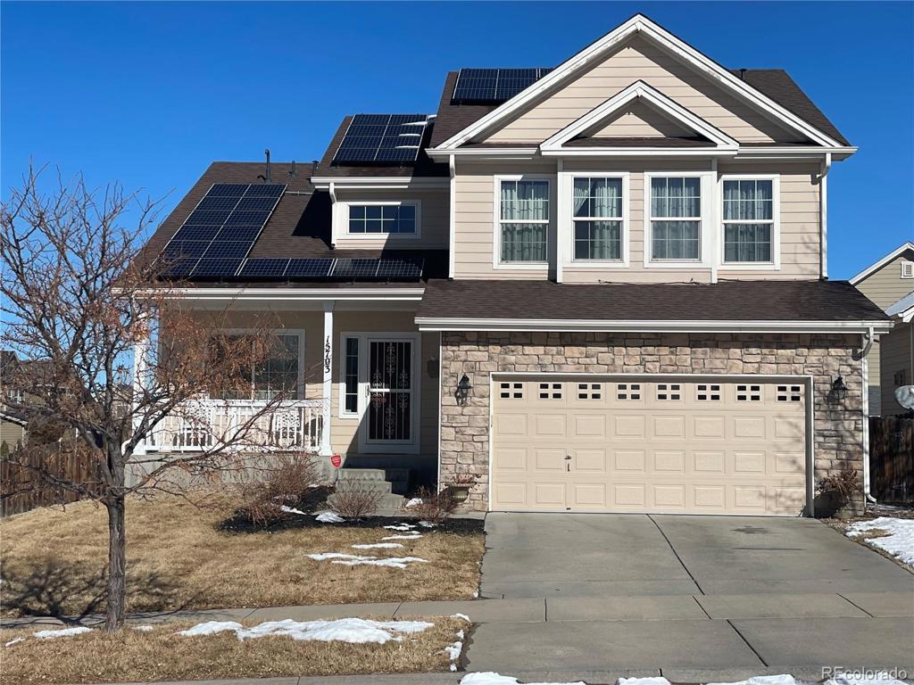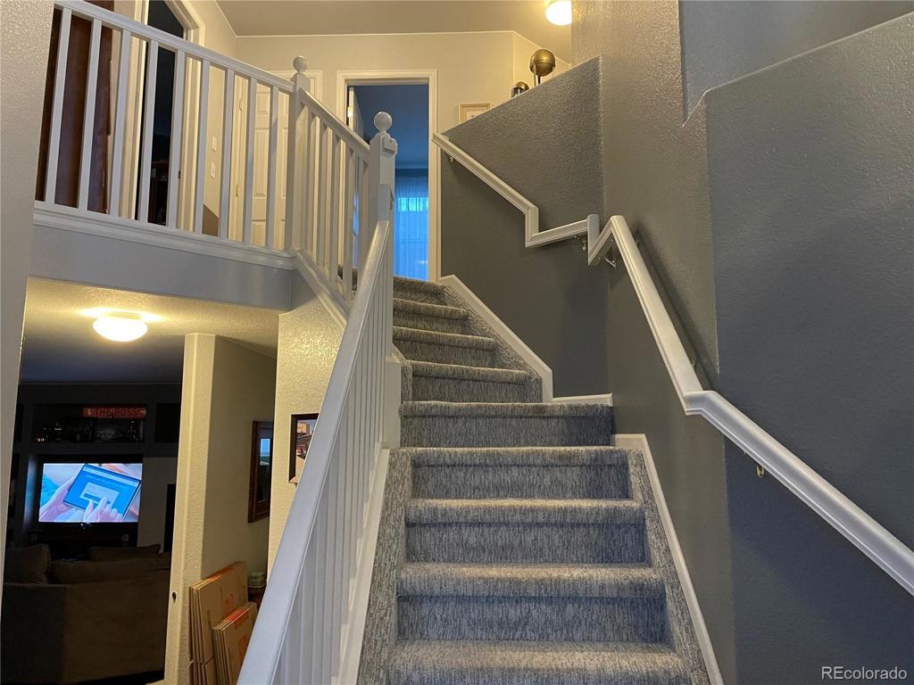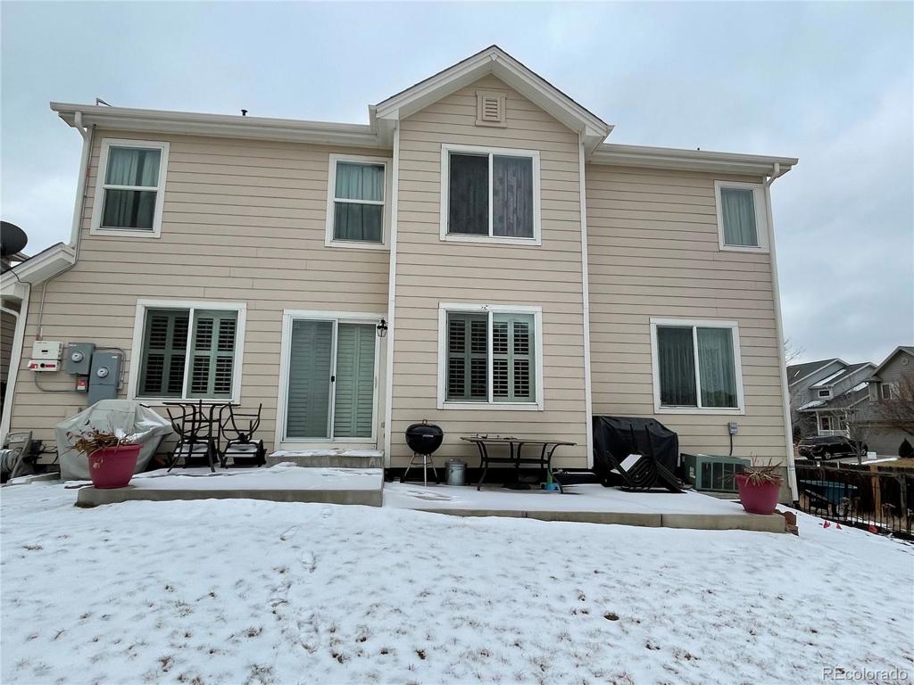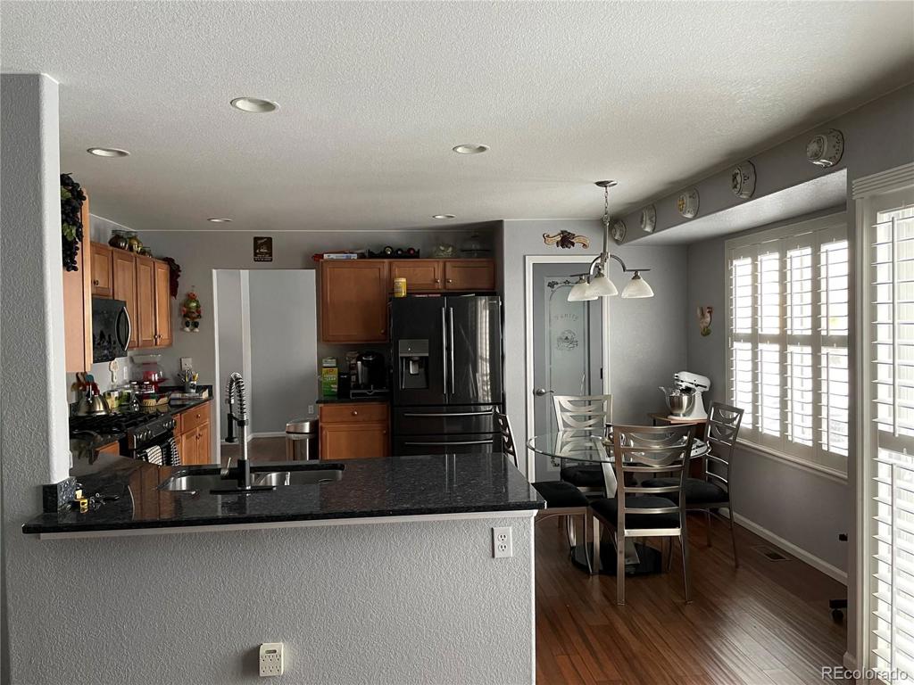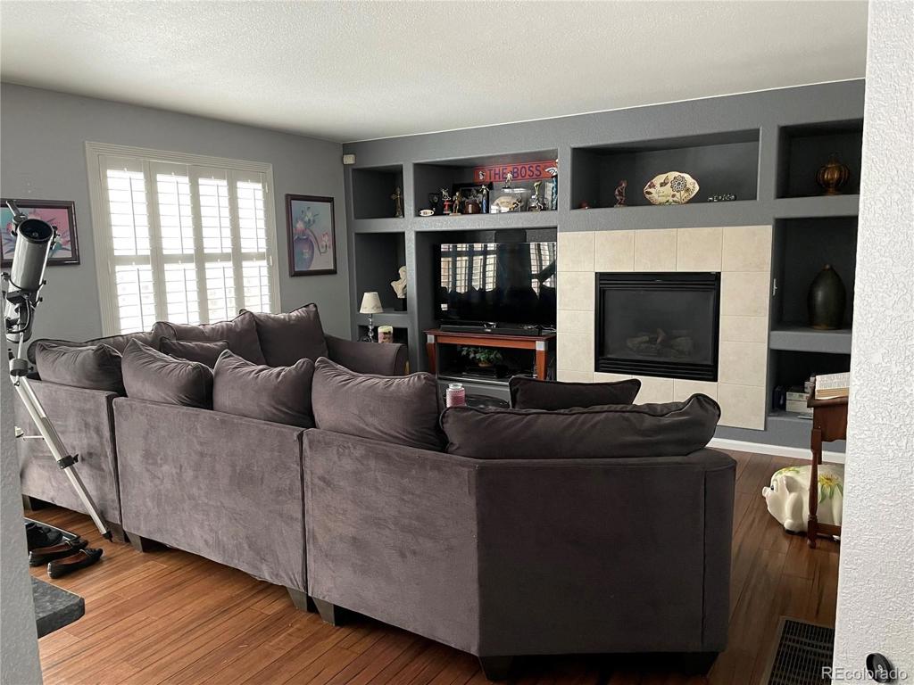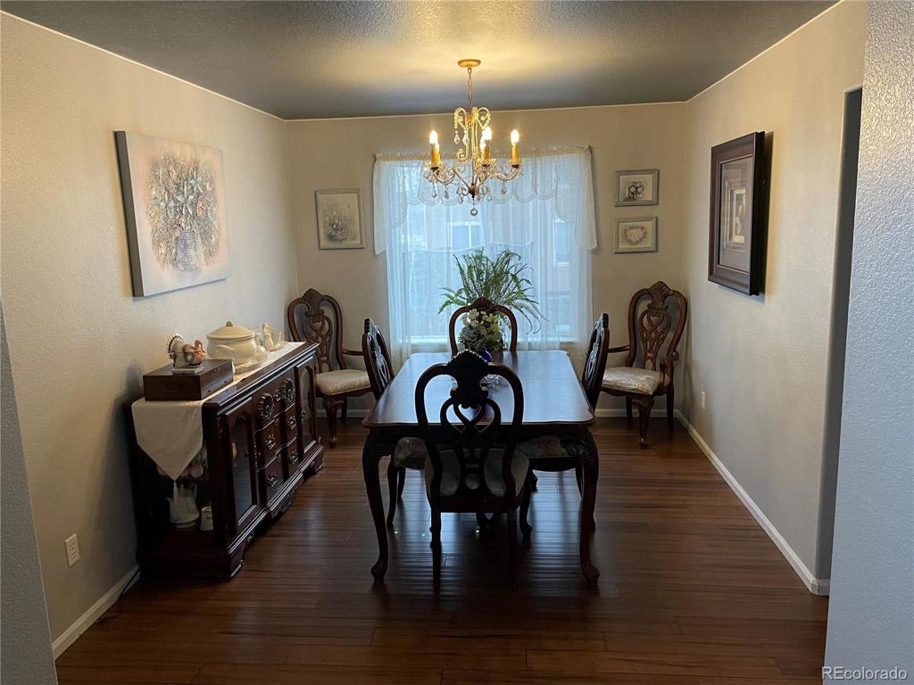15703 Olmsted Place
Denver, CO 80239 — Denver County — Parkfield NeighborhoodResidential $466,500 Sold Listing# 2277874
3 beds 4 baths 2756.00 sqft Lot size: 7129.00 sqft 0.16 acres 2003 build
Updated: 03-20-2021 07:34pm
Property Description
This two story corner lot home features a formal living room and dining room separated by a split level step-down. The kitchen is adjacent to the great room with sliding glass doors leading out to the patio and spacious fenced yard. The kitchen has black stainless steel appliances, granite counter tops and all of which have bamboo hardwood flooring. The great room has a gas fireplace and media nook. The hall leads to a powder room and laundry room. Upstairs is the master suite and 2 bedrooms with a full bath double sink in the hallway. The master suite has a remote control ceiling fan. The master bath has two separate closets and two separate vanities, soaking tub and shower stall. Two car garage with remote garage door opener. Central heat and air with WIFI thermostat. Stove and refrigerator warranty included.
Listing Details
- Property Type
- Residential
- Listing#
- 2277874
- Source
- REcolorado (Denver)
- Last Updated
- 03-20-2021 07:34pm
- Status
- Sold
- Status Conditions
- None Known
- Der PSF Total
- 169.27
- Off Market Date
- 02-27-2021 12:00am
Property Details
- Property Subtype
- Single Family Residence
- Sold Price
- $466,500
- Original Price
- $460,000
- List Price
- $466,500
- Location
- Denver, CO 80239
- SqFT
- 2756.00
- Year Built
- 2003
- Acres
- 0.16
- Bedrooms
- 3
- Bathrooms
- 4
- Parking Count
- 1
- Levels
- Two
Map
Property Level and Sizes
- SqFt Lot
- 7129.00
- Lot Features
- Eat-in Kitchen, Five Piece Bath, Granite Counters
- Lot Size
- 0.16
- Basement
- Partial,Unfinished
Financial Details
- PSF Total
- $169.27
- PSF Finished
- $229.58
- PSF Above Grade
- $229.58
- Previous Year Tax
- 1957.00
- Year Tax
- 2019
- Is this property managed by an HOA?
- Yes
- Primary HOA Management Type
- Professionally Managed
- Primary HOA Name
- Parkfield North LCM properties
- Primary HOA Phone Number
- 303-221-1117
- Primary HOA Fees Included
- Maintenance Grounds
- Primary HOA Fees
- 50.00
- Primary HOA Fees Frequency
- Monthly
- Primary HOA Fees Total Annual
- 600.00
Interior Details
- Interior Features
- Eat-in Kitchen, Five Piece Bath, Granite Counters
- Appliances
- Dishwasher, Disposal, Double Oven, Dryer, Microwave, Oven, Range, Refrigerator, Washer
- Laundry Features
- Laundry Closet
- Electric
- Central Air
- Flooring
- Bamboo, Carpet
- Cooling
- Central Air
- Heating
- Active Solar
- Fireplaces Features
- Family Room
Exterior Details
- Patio Porch Features
- Patio
Garage & Parking
- Parking Spaces
- 1
Exterior Construction
- Roof
- Composition
- Construction Materials
- Vinyl Siding
- Architectural Style
- Contemporary
- Window Features
- Double Pane Windows
- Security Features
- Carbon Monoxide Detector(s),Smoke Detector(s)
- Builder Name
- Engle Homes
- Builder Source
- Appraiser
Land Details
- PPA
- 2915625.00
Schools
- Elementary School
- Lena Archuleta
- Middle School
- Rachel B. Noel
- High School
- Montbello
Walk Score®
Contact Agent
executed in 1.644 sec.




