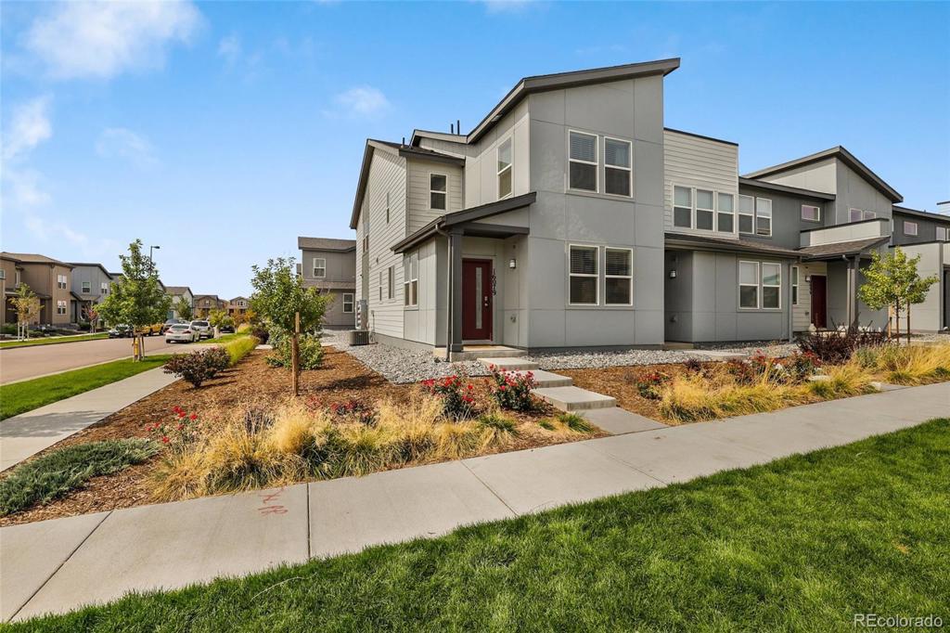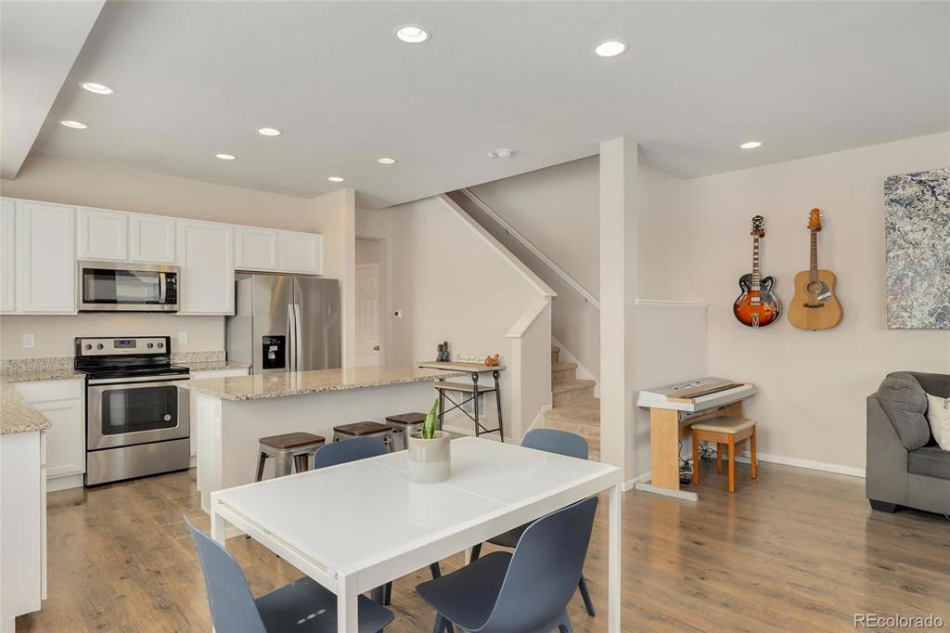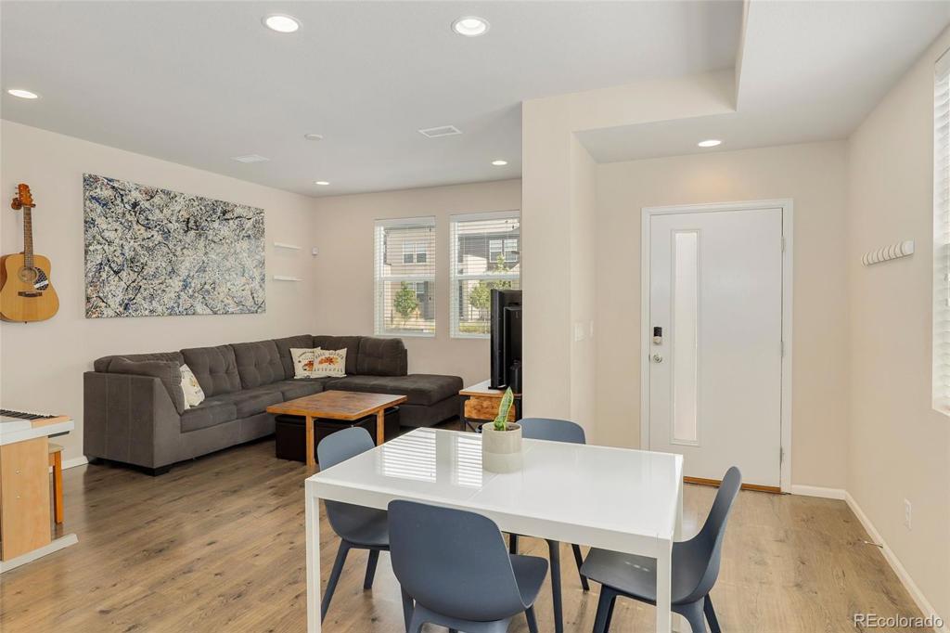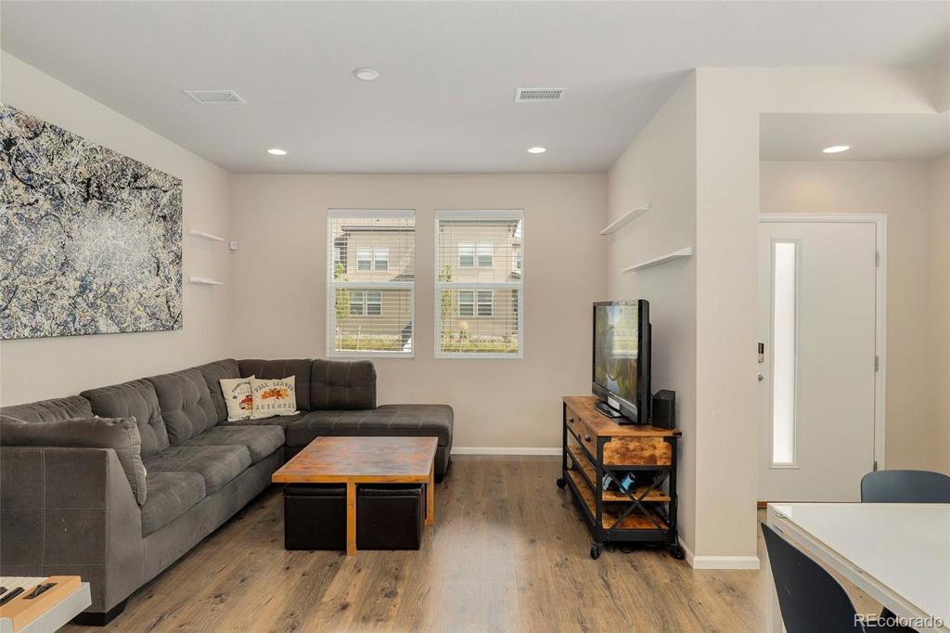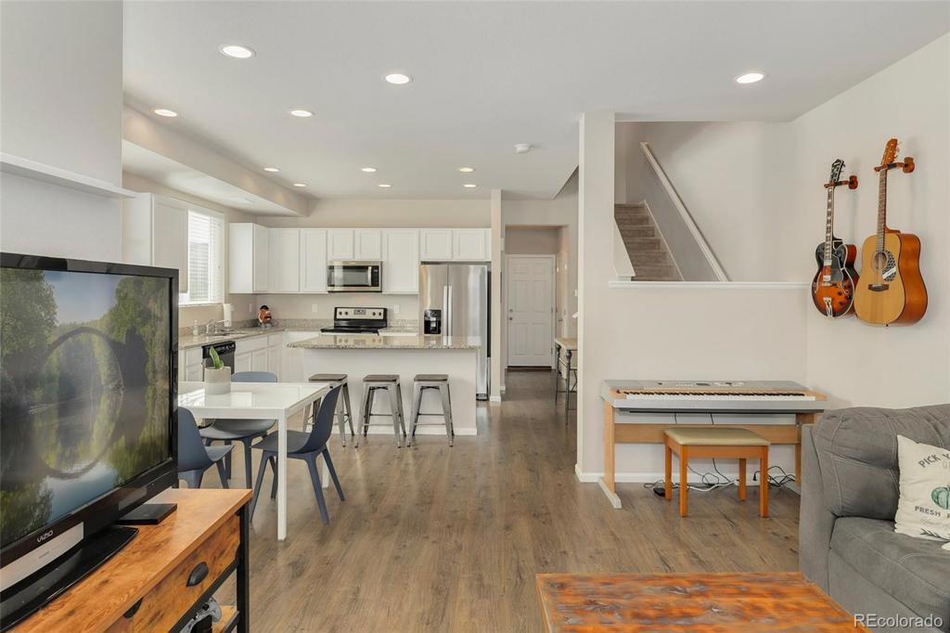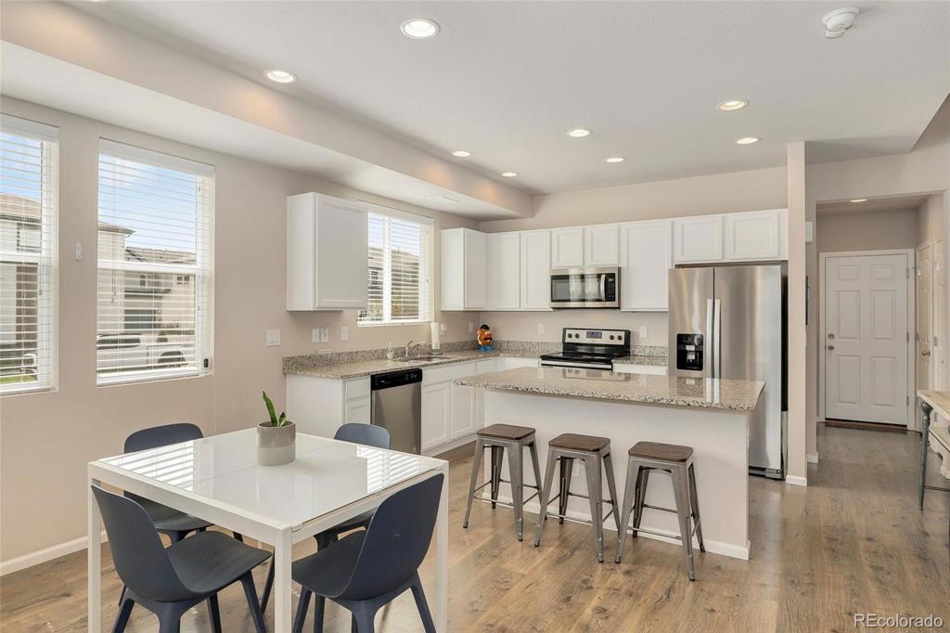16079 E Elk Drive
Denver, CO 80239 — Denver County — Gateway NeighborhoodCondominium $347,000 Sold Listing# 3535016
3 beds 3 baths 1643.00 sqft Lot size: 2800.00 sqft 0.06 acres 2017 build
Updated: 10-30-2020 04:27pm
Property Description
Turn-key end-unit townhome overlooking a greenbelt. Enjoy a sleek open concept main floor perfect for entertaining accented by modern recessed lighting and brilliant natural light. Well-appointed kitchen delights with beautiful granite countertops, a large island with seating, crisp white cabinetry, a pantry and stainless steel appliances. Main floor is completed by a handy powder room and access to the attached 2-car garage. All 3 bedrooms and the laundry closet are conveniently located on the upper level. Spacious master retreat impresses with a modern ceiling fan and a sizable bathroom with double sinks, a private WC and a generous walk-in closet. Both sunny secondary bedrooms also feature large walk-in closets. Relish a low-maintenance lifestyle., HOA covers all exterior maintenance and offers great community amenities including a clubhouse, fitness center, dog park, well-maintained green spaces, a pool, hot tub and a planned 10-acre park. Wonderful central location with quick access to I-70, DIA, the light rail, Anschutz Medical Campus and all of life's conveniences.
Listing Details
- Property Type
- Condominium
- Listing#
- 3535016
- Source
- REcolorado (Denver)
- Last Updated
- 10-30-2020 04:27pm
- Status
- Sold
- Status Conditions
- None Known
- Der PSF Total
- 211.20
- Off Market Date
- 09-20-2020 12:00am
Property Details
- Property Subtype
- Multi-Family
- Sold Price
- $347,000
- Original Price
- $340,000
- List Price
- $347,000
- Location
- Denver, CO 80239
- SqFT
- 1643.00
- Year Built
- 2017
- Acres
- 0.06
- Bedrooms
- 3
- Bathrooms
- 3
- Parking Count
- 1
- Levels
- Two
Map
Property Level and Sizes
- SqFt Lot
- 2800.00
- Lot Features
- Ceiling Fan(s), Eat-in Kitchen, Granite Counters, High Ceilings, Kitchen Island, Laminate Counters, Master Suite, Open Floorplan, Pantry, Smoke Free, Walk-In Closet(s)
- Lot Size
- 0.06
- Basement
- Crawl Space
- Common Walls
- End Unit,No One Above,No One Below,1 Common Wall
Financial Details
- PSF Total
- $211.20
- PSF Finished
- $211.20
- PSF Above Grade
- $211.20
- Previous Year Tax
- 2751.00
- Year Tax
- 2019
- Is this property managed by an HOA?
- Yes
- Primary HOA Management Type
- Professionally Managed
- Primary HOA Name
- Avion at Denver Connection Townhomes
- Primary HOA Phone Number
- 303-987-0835
- Primary HOA Amenities
- Clubhouse,Fitness Center,Garden Area,Park,Pool,Spa/Hot Tub,Trail(s)
- Primary HOA Fees Included
- Irrigation Water, Maintenance Grounds, Maintenance Structure, Road Maintenance, Sewer, Snow Removal
- Primary HOA Fees
- 127.31
- Primary HOA Fees Frequency
- Monthly
- Primary HOA Fees Total Annual
- 2259.72
- Secondary HOA Management Type
- Professionally Managed
- Secondary HOA Name
- Denver Connection West Metro District
- Secondary HOA Phone Number
- 303-987-0835
- Secondary HOA Website
- https://www.colorado.gov/pacific/dcwmd
- Secondary HOA Fees
- 183.00
- Secondary HOA Annual
- 732.00
- Secondary HOA Fees Frequency
- Quarterly
Interior Details
- Interior Features
- Ceiling Fan(s), Eat-in Kitchen, Granite Counters, High Ceilings, Kitchen Island, Laminate Counters, Master Suite, Open Floorplan, Pantry, Smoke Free, Walk-In Closet(s)
- Appliances
- Dishwasher, Disposal, Gas Water Heater, Microwave, Range, Refrigerator
- Laundry Features
- In Unit, Laundry Closet
- Electric
- Central Air
- Flooring
- Carpet, Laminate, Vinyl
- Cooling
- Central Air
- Heating
- Forced Air, Natural Gas
- Utilities
- Cable Available, Electricity Connected, Internet Access (Wired), Natural Gas Connected, Phone Available
Exterior Details
- Features
- Lighting, Rain Gutters
- Patio Porch Features
- Front Porch
- Water
- Public
- Sewer
- Public Sewer
Room Details
# |
Type |
Dimensions |
L x W |
Level |
Description |
|---|---|---|---|---|---|
| 1 | Dining Room | - |
13.00 x 12.00 |
Main |
Laminate flooring, recessed lighting, open to the kitchen & living room |
| 2 | Living Room | - |
12.00 x 15.00 |
Main |
Laminate flooring, recessed lighting, open to the kitchen & dining room |
| 3 | Kitchen | - |
15.00 x 10.00 |
Main |
Laminate flooring, granite countertops, island with seating, stainless steel appliances, pantry, recessed lighting, open to the dining & living rooms |
| 4 | Bathroom (1/2) | - |
5.00 x 7.00 |
Main |
Laminate flooring, pedestal sink |
| 5 | Master Bedroom | - |
13.00 x 19.00 |
Upper |
Carpet, modern ceiling fan, en-suite bathroom, walk-in closet |
| 6 | Master Bathroom (3/4) | - |
10.00 x 11.00 |
Upper |
Vinyl plank flooring, laminate countertop, double sinks, tiled walk-in shower with a glass door, private WC, walk-in closet |
| 7 | Bedroom | - |
9.00 x 12.00 |
Upper |
Carpet, walk-in closet |
| 8 | Bathroom (Full) | - |
5.00 x 9.00 |
Upper |
Vinyl plank flooring, laminate countertop, tiled tub/shower |
| 9 | Bedroom | - |
9.00 x 12.00 |
Upper |
Carpet, walk-in closet |
Garage & Parking
- Parking Spaces
- 1
Exterior Construction
- Roof
- Architectural Shingles
- Construction Materials
- Cement Siding, Frame
- Architectural Style
- Urban Contemporary
- Exterior Features
- Lighting, Rain Gutters
- Window Features
- Double Pane Windows, Window Coverings, Window Treatments
- Security Features
- Secured Garage/Parking,Smoke Detector(s)
- Builder Name
- William Lyon Homes
- Builder Source
- Public Records
Land Details
- PPA
- 5783333.33
- Road Frontage Type
- Public Road
- Road Responsibility
- Private Maintained Road
- Road Surface Type
- Alley Paved, Paved
Schools
- Elementary School
- Green Valley
- Middle School
- DSST: Green Valley Ranch
- High School
- DSST: Green Valley Ranch
Walk Score®
Contact Agent
executed in 1.705 sec.




