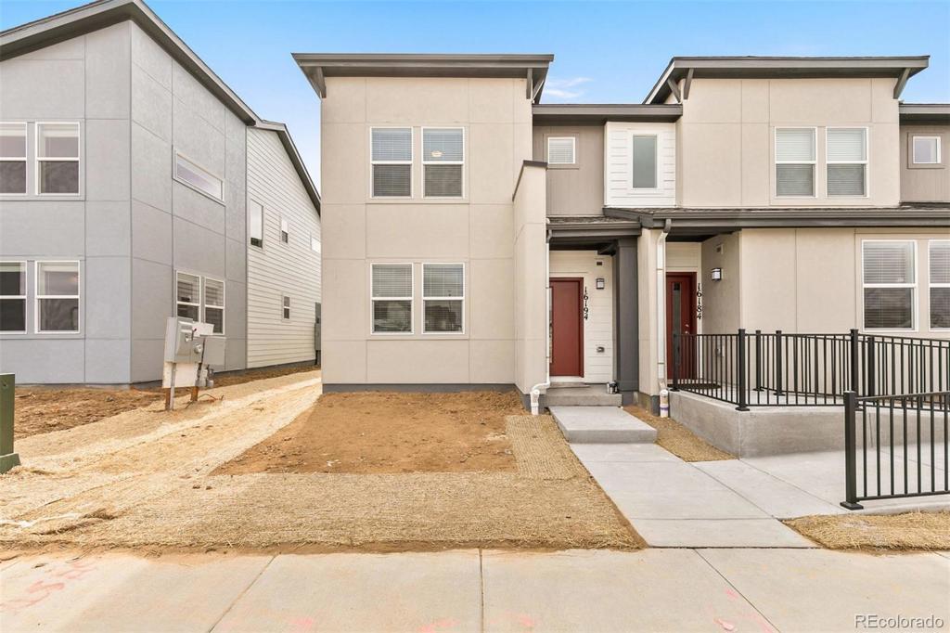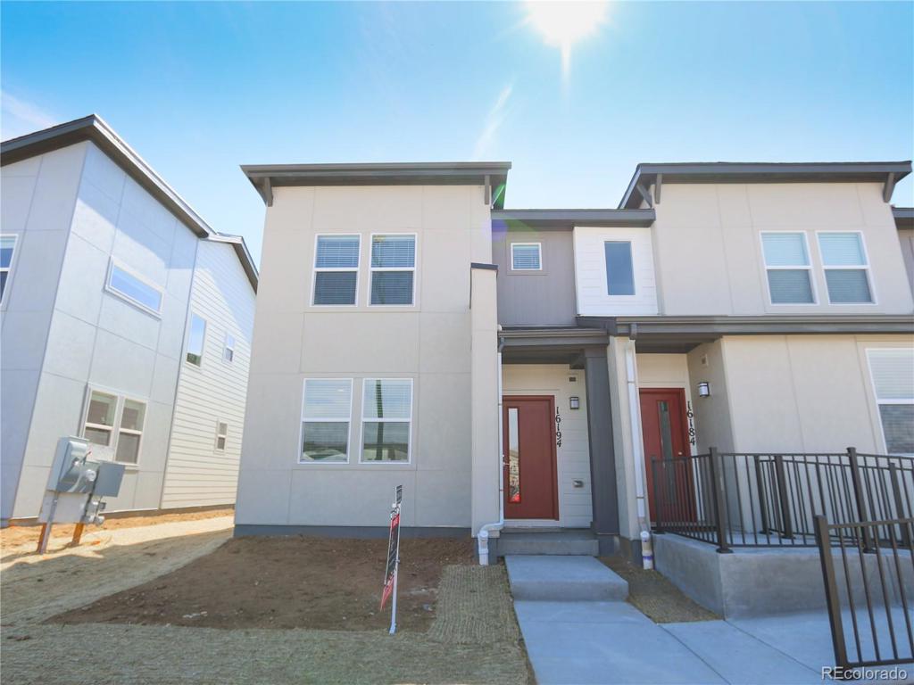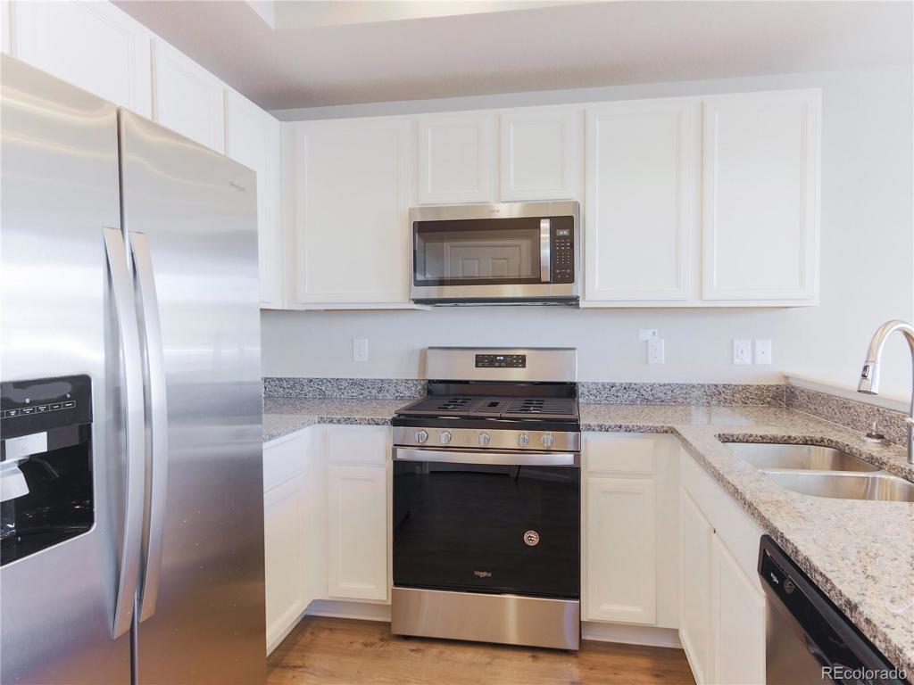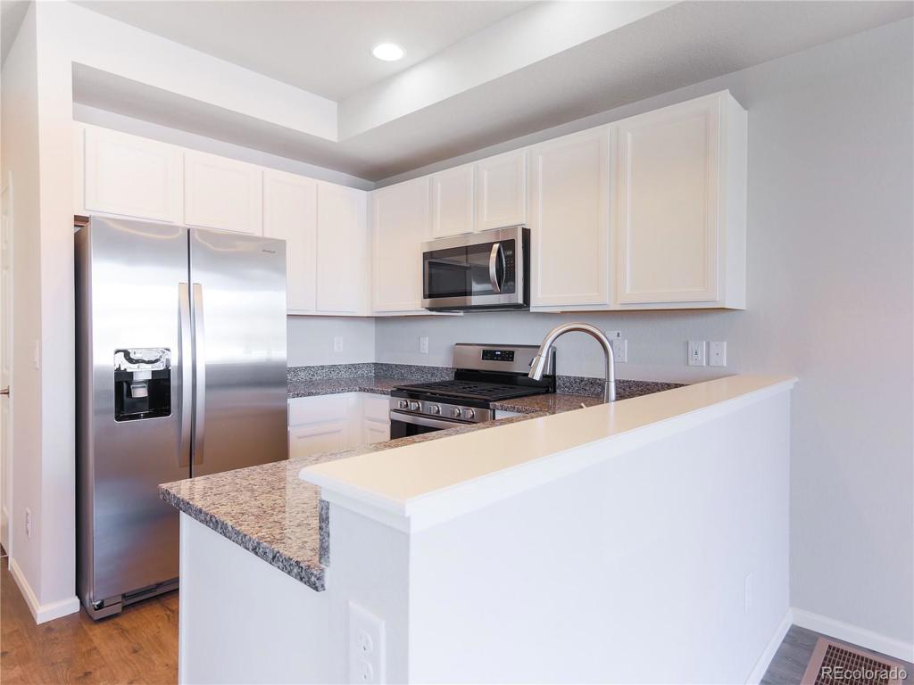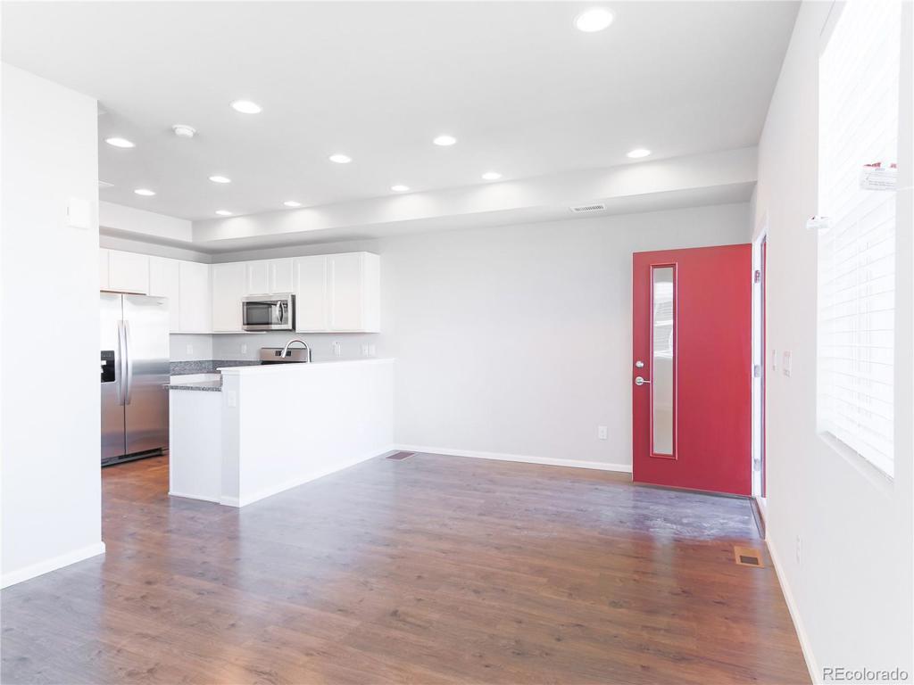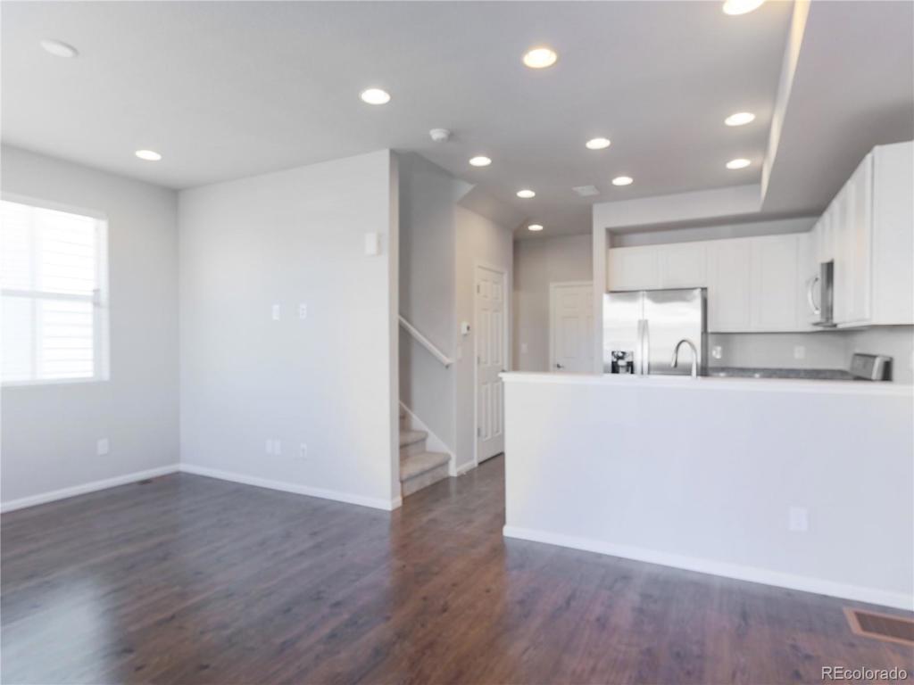16194 E 47th Drive
Denver, CO 80239 — Denver County — Avion-denver Connection West NeighborhoodCondominium $212,000 Sold Listing# 9140667
2 beds 3 baths 1248.00 sqft Lot size: 1695.00 sqft 0.04 acres 2019 build
Updated: 06-21-2020 10:58am
Property Description
Wow! Must See. Brand new. Modern living at an AMAZING price. Bright open floor plan with lots of natural light. Large kitchen with granite countertops and stainless steel appliances. Vaulted ceilings in the living area and Luxury vinyl plank floors throughout the downstairs. There is a second-floor laundry room which includes a new front-load washer and dryer. Large master bedroom with plenty of closet space. Attached 2-car garage. Everything is new, just move in! Amenities include the clubhouse, pool, dog park, pollinator park, and a future Denver Public Park! This home is offered through Elevation Community Land Trust (ECLT). ECLT makes homeownership possible for Colorado families through a land trust model, a proven tool for creating and preserving accessible, inclusive communities for generations. Income and other qualifications apply.
Listing Details
- Property Type
- Condominium
- Listing#
- 9140667
- Source
- REcolorado (Denver)
- Last Updated
- 06-21-2020 10:58am
- Status
- Sold
- Status Conditions
- None Known
- Der PSF Total
- 169.87
- Off Market Date
- 05-21-2020 12:00am
Property Details
- Property Subtype
- Multi-Family
- Sold Price
- $212,000
- Original Price
- $212,000
- List Price
- $212,000
- Location
- Denver, CO 80239
- SqFT
- 1248.00
- Year Built
- 2019
- Acres
- 0.04
- Bedrooms
- 2
- Bathrooms
- 3
- Parking Count
- 1
- Levels
- Two
Map
Property Level and Sizes
- SqFt Lot
- 1695.00
- Lot Features
- Jack & Jill Bath, Master Suite, Open Floorplan, Stone Counters, Vaulted Ceiling(s), Walk-In Closet(s)
- Lot Size
- 0.04
- Basement
- Crawl Space
- Common Walls
- End Unit,1 Common Wall
Financial Details
- PSF Total
- $169.87
- PSF Finished
- $169.87
- PSF Above Grade
- $169.87
- Previous Year Tax
- 2112.00
- Year Tax
- 2018
- Is this property managed by an HOA?
- Yes
- Primary HOA Management Type
- Professionally Managed
- Primary HOA Name
- Avion at Denver Connection Townhome Assoc. Inc.
- Primary HOA Phone Number
- 720-974-4142
- Primary HOA Amenities
- Park,Pool
- Primary HOA Fees
- 123.00
- Primary HOA Fees Frequency
- Monthly
- Primary HOA Fees Total Annual
- 2208.00
- Secondary HOA Management Type
- Professionally Managed
- Secondary HOA Name
- Avion at Denver Connection Townhome Assoc. Inc.
- Secondary HOA Phone Number
- 303-987-0835
- Secondary HOA Fees
- 61.00
- Secondary HOA Annual
- 732.00
- Secondary HOA Fees Frequency
- Monthly
Interior Details
- Interior Features
- Jack & Jill Bath, Master Suite, Open Floorplan, Stone Counters, Vaulted Ceiling(s), Walk-In Closet(s)
- Appliances
- Convection Oven, Dishwasher, Dryer, Washer
- Electric
- Central Air
- Flooring
- Carpet, Laminate, Vinyl
- Cooling
- Central Air
- Heating
- Forced Air
Exterior Details
- Water
- Public
Room Details
# |
Type |
Dimensions |
L x W |
Level |
Description |
|---|---|---|---|---|---|
| 1 | Bedroom | - |
- |
Upper |
|
| 2 | Bedroom | - |
- |
Upper |
|
| 3 | Bathroom (1/2) | - |
- |
Main |
|
| 4 | Bathroom (3/4) | - |
- |
Upper |
|
| 5 | Bathroom (Full) | - |
- |
Upper |
|
| 6 | Kitchen | - |
- |
Main |
Garage & Parking
- Parking Spaces
- 1
| Type | # of Spaces |
L x W |
Description |
|---|---|---|---|
| Garage (Attached) | 2 |
- |
Exterior Construction
- Roof
- Composition
- Construction Materials
- Frame
- Architectural Style
- Urban Contemporary
- Builder Source
- Builder
Land Details
- PPA
- 5300000.00
- Road Frontage Type
- Public Road
- Road Surface Type
- Alley Paved, Paved
Schools
- Elementary School
- Green Valley
- Middle School
- DSST: Green Valley Ranch
- High School
- DSST: Green Valley Ranch
Walk Score®
Contact Agent
executed in 1.572 sec.




