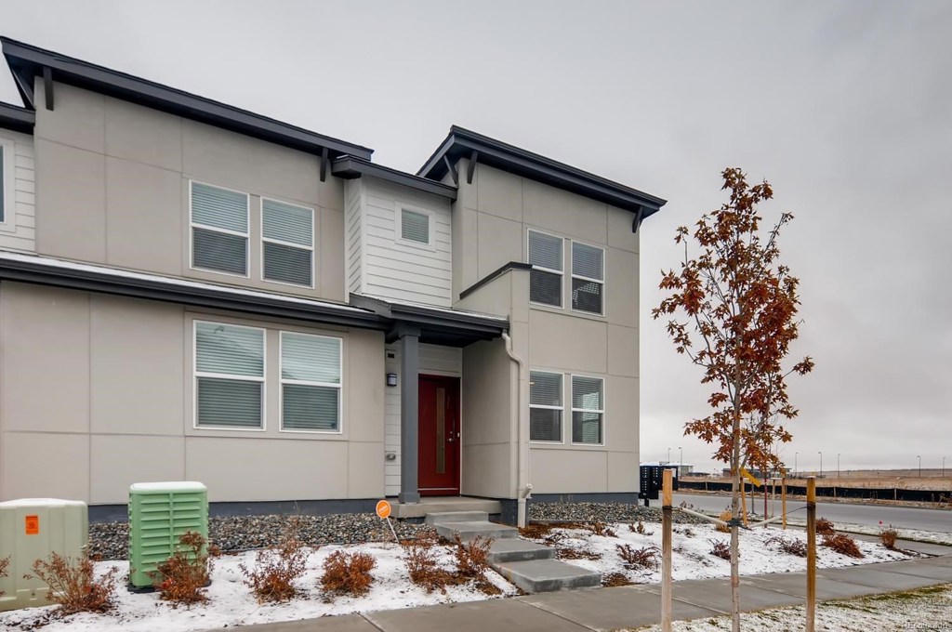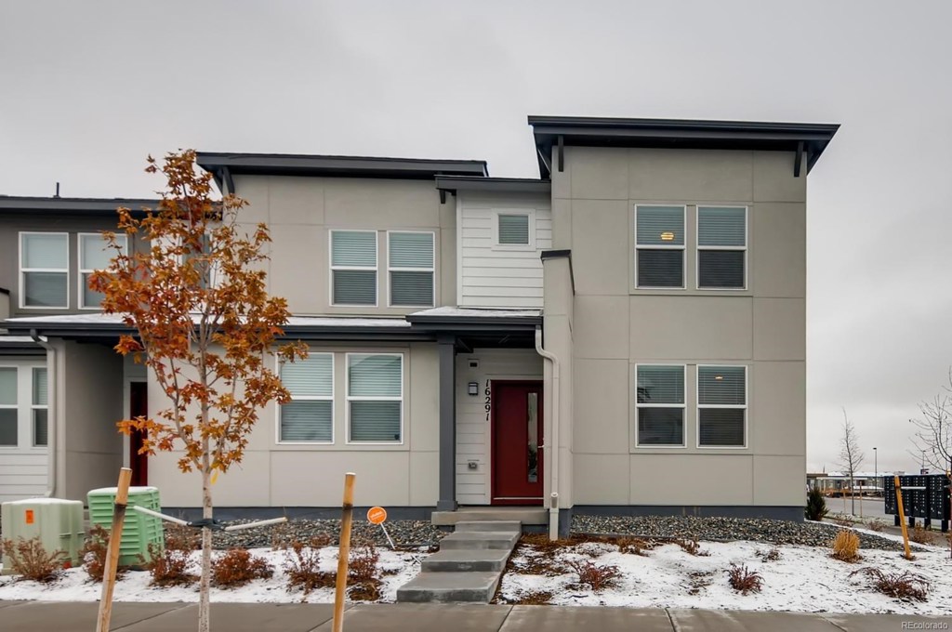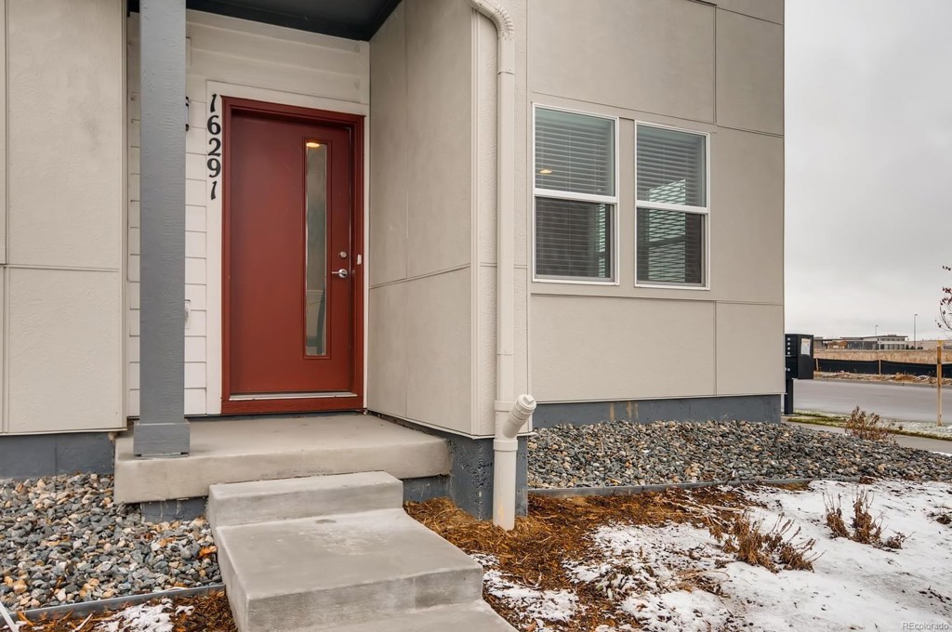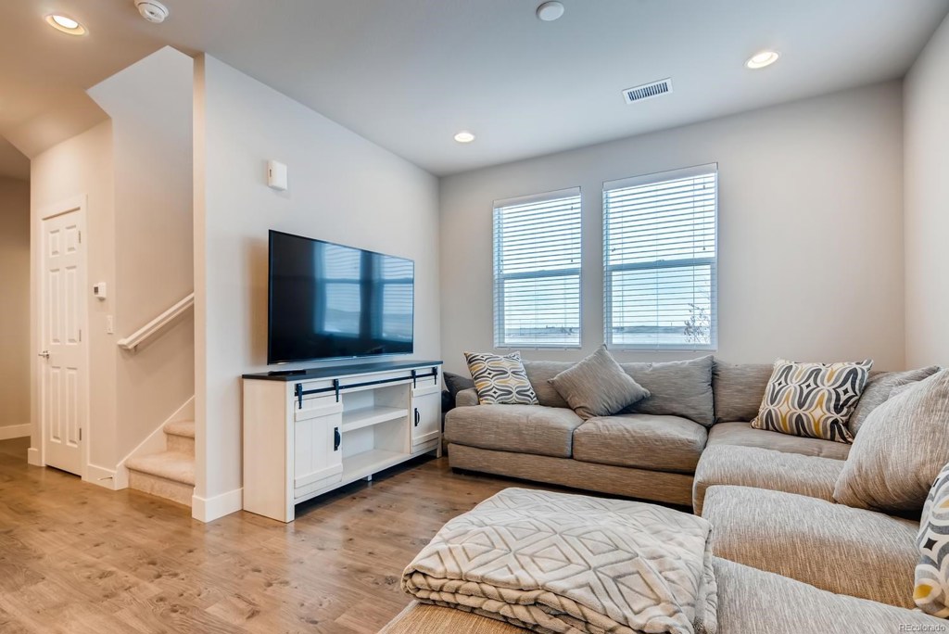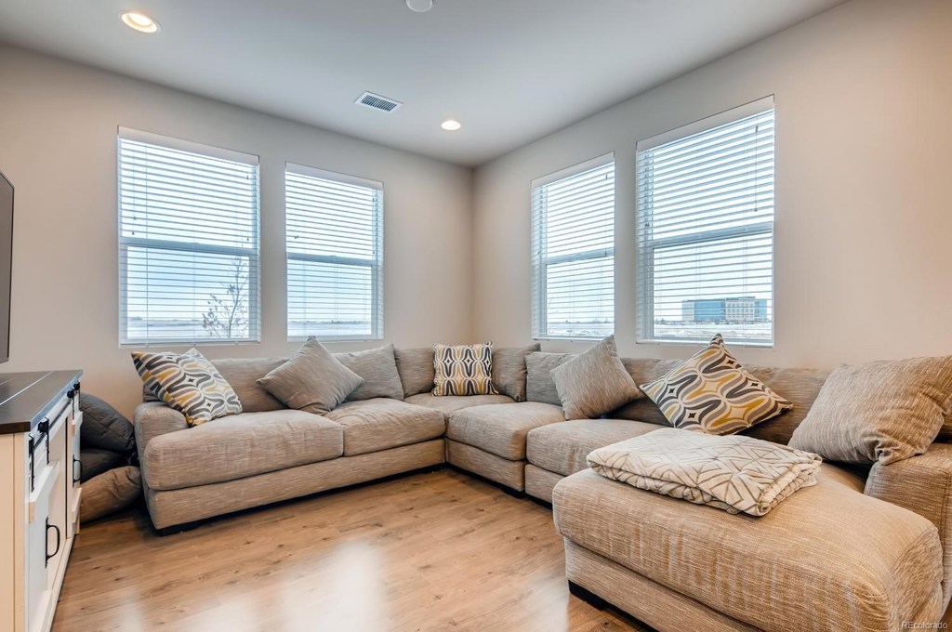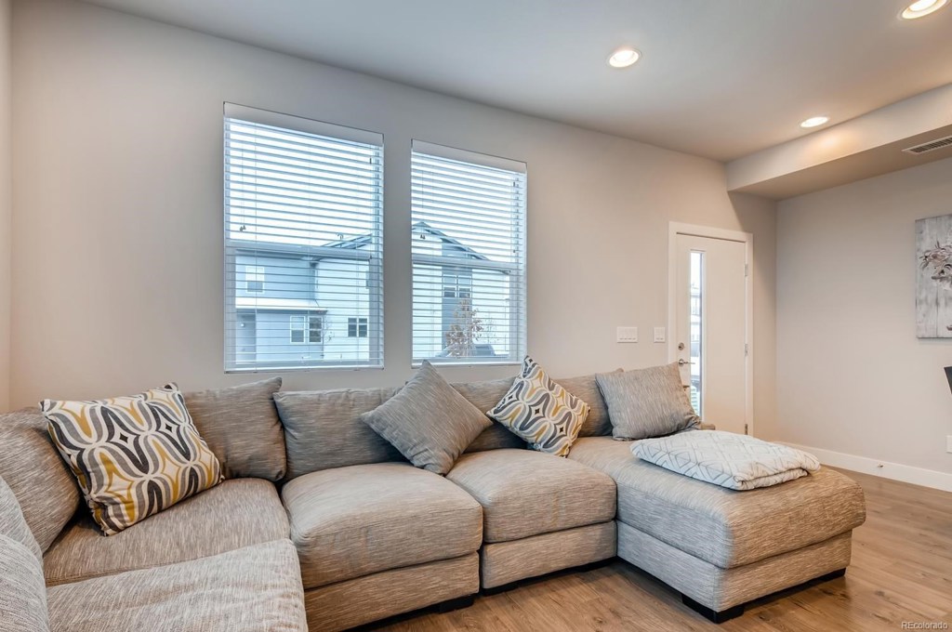16291 E Warner Place
Denver, CO 80239 — Denver County — Avion At Denver Connection NeighborhoodCondominium $305,335 Sold Listing# 8862515
2 beds 3 baths 1300.00 sqft Lot size: 2100.00 sqft $230.65/sqft 0.05 acres 2018 build
Updated: 01-14-2020 09:04am
Property Description
Why wait for new when this gorgeous end unit is available NOW?! This beautiful unit features 2 spacious bedrooms w/walk-in closets, 2.5 baths, upper floor laundry, open main floor, kitchen and pantry, spacious living room, dining area and two-car attached garage. The energy efficient furnace and central air conditioning keep this home comfortable all year long. Centrally located between Downtown Denver and DIA. Close to dining, shopping, entertainment and other amenities. There is something for everyone with 40 acres of parks including a city park and dog park. Just lock up and go. Don't miss your chance to own this amazing unit. Maintenance free living. This end unit offers extra windows to allow the natural sunlight to cascade it. Neutral tones make it easy to pictures your self calling this one yours. A fabulous community with lots to see and do. You will not be disappointed. Welcome home!
Listing Details
- Property Type
- Condominium
- Listing#
- 8862515
- Source
- REcolorado (Denver)
- Last Updated
- 01-14-2020 09:04am
- Status
- Sold
- Status Conditions
- None Known
- Der PSF Total
- 234.87
- Off Market Date
- 12-03-2019 12:00am
Property Details
- Property Subtype
- Multi-Family
- Sold Price
- $305,335
- Original Price
- $299,850
- List Price
- $305,335
- Location
- Denver, CO 80239
- SqFT
- 1300.00
- Year Built
- 2018
- Acres
- 0.05
- Bedrooms
- 2
- Bathrooms
- 3
- Parking Count
- 1
- Levels
- Two
Map
Property Level and Sizes
- SqFt Lot
- 2100.00
- Lot Features
- Granite Counters, Open Floorplan, Walk-In Closet(s)
- Lot Size
- 0.05
- Basement
- None
- Common Walls
- End Unit
Financial Details
- PSF Total
- $234.87
- PSF Finished All
- $230.65
- PSF Finished
- $234.87
- PSF Above Grade
- $234.87
- Previous Year Tax
- 1820.00
- Year Tax
- 2018
- Is this property managed by an HOA?
- Yes
- Primary HOA Management Type
- Professionally Managed
- Primary HOA Name
- MSI - Denver Connecction Metro Dist.
- Primary HOA Phone Number
- 303-987-0835
- Primary HOA Amenities
- Clubhouse,Pool,Trail(s)
- Primary HOA Fees Included
- Maintenance Grounds, Maintenance Structure, Snow Removal, Trash
- Primary HOA Fees
- 186.00
- Primary HOA Fees Frequency
- Quarterly
- Primary HOA Fees Total Annual
- 2220.00
- Secondary HOA Management Type
- Professionally Managed
- Secondary HOA Name
- Denver Connection Townhome Assoc.
- Secondary HOA Phone Number
- 303-987-0835
- Secondary HOA Fees
- 123.00
- Secondary HOA Annual
- 1476.00
- Secondary HOA Fees Frequency
- Monthly
Interior Details
- Interior Features
- Granite Counters, Open Floorplan, Walk-In Closet(s)
- Appliances
- Dishwasher, Disposal, Microwave, Oven, Refrigerator
- Laundry Features
- In Unit
- Electric
- Central Air
- Flooring
- Carpet, Wood
- Cooling
- Central Air
- Heating
- Forced Air, Natural Gas
- Utilities
- Cable Available, Electricity Connected, Natural Gas Available, Natural Gas Connected
Exterior Details
- Features
- Rain Gutters
- Water
- Public
- Sewer
- Public Sewer
Room Details
# |
Type |
Dimensions |
L x W |
Level |
Description |
|---|---|---|---|---|---|
| 1 | Master Bedroom | - |
- |
Upper |
Carpeting, windows on 2 sides w/blinds, neutral tones, master bath |
| 2 | Bedroom | - |
- |
Upper |
Carpeting, walk-in closet, bathroom |
| 3 | Bathroom (3/4) | - |
- |
Upper |
Tile floor, dual vanities, step in shower w/magnetic door closure, neutral tones |
| 4 | Bathroom (Full) | - |
- |
Upper |
Tile floor, single vanity, neutral tones |
| 5 | Bathroom (1/2) | - |
- |
Main |
Hardwood floor, pedestal sink, window w/blind, neutral tones |
| 6 | Kitchen | - |
- |
Main |
Hardwood floor, stainless steel appliances, slab granite counters, neutral tones, recessed lighting, |
| 7 | Living Room | - |
- |
Main |
Hardwood floor, windows on 2 sides w/blinds, recessed lighting, open to kitchen, neutral tones |
| 8 | Laundry | - |
- |
Upper |
|
| 9 | Master Bathroom | - |
- |
Master Bath |
Garage & Parking
- Parking Spaces
- 1
- Parking Features
- Concrete, Garage
| Type | # of Spaces |
L x W |
Description |
|---|---|---|---|
| Garage (Attached) | 2 |
- |
Exterior Construction
- Roof
- Composition
- Construction Materials
- Frame, Other
- Exterior Features
- Rain Gutters
- Window Features
- Double Pane Windows, Window Coverings
- Security Features
- Smoke Detector(s)
- Builder Name
- William Lyon Homes
- Builder Source
- Public Records
Land Details
- PPA
- 6106700.00
- Road Surface Type
- Paved
Schools
- Elementary School
- Green Valley
- Middle School
- DSST: Green Valley Ranch
- High School
- DSST: Green Valley Ranch
Walk Score®
Contact Agent
executed in 0.893 sec.



