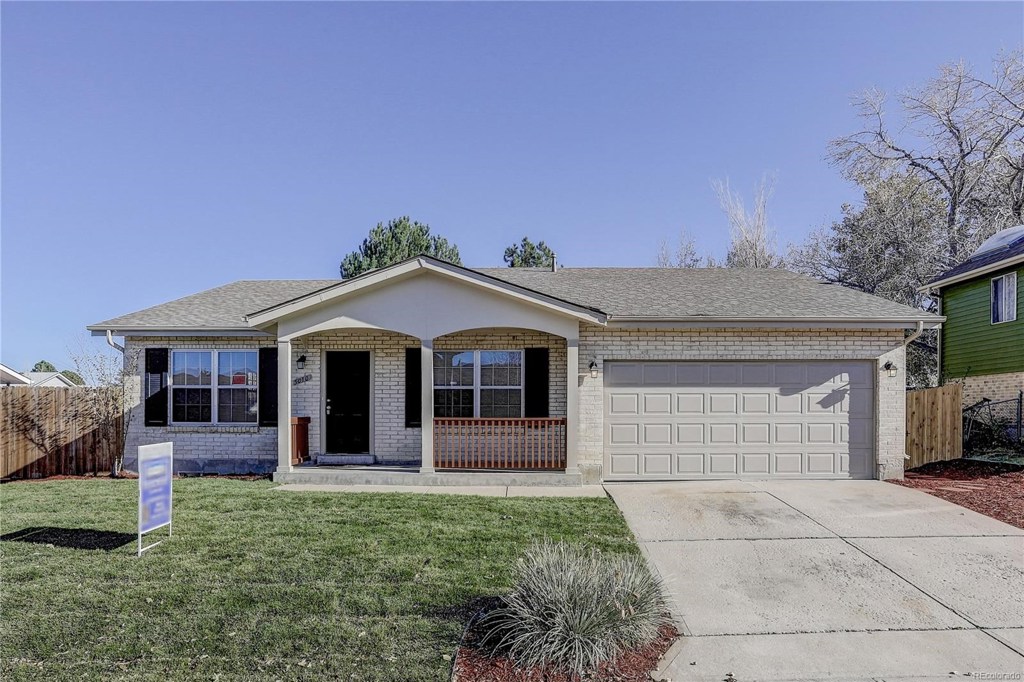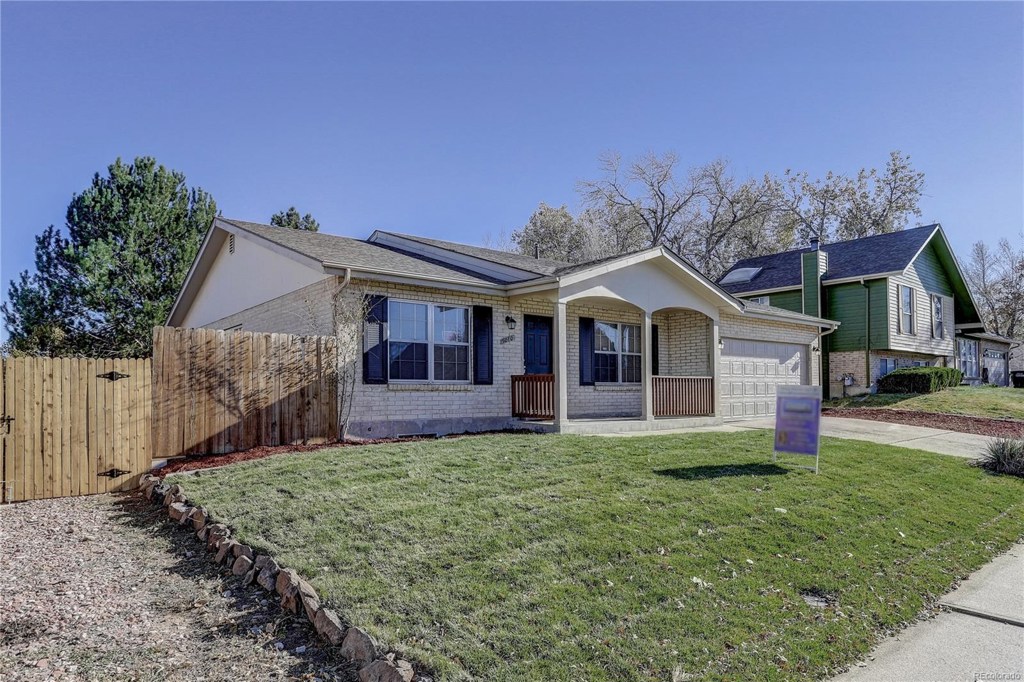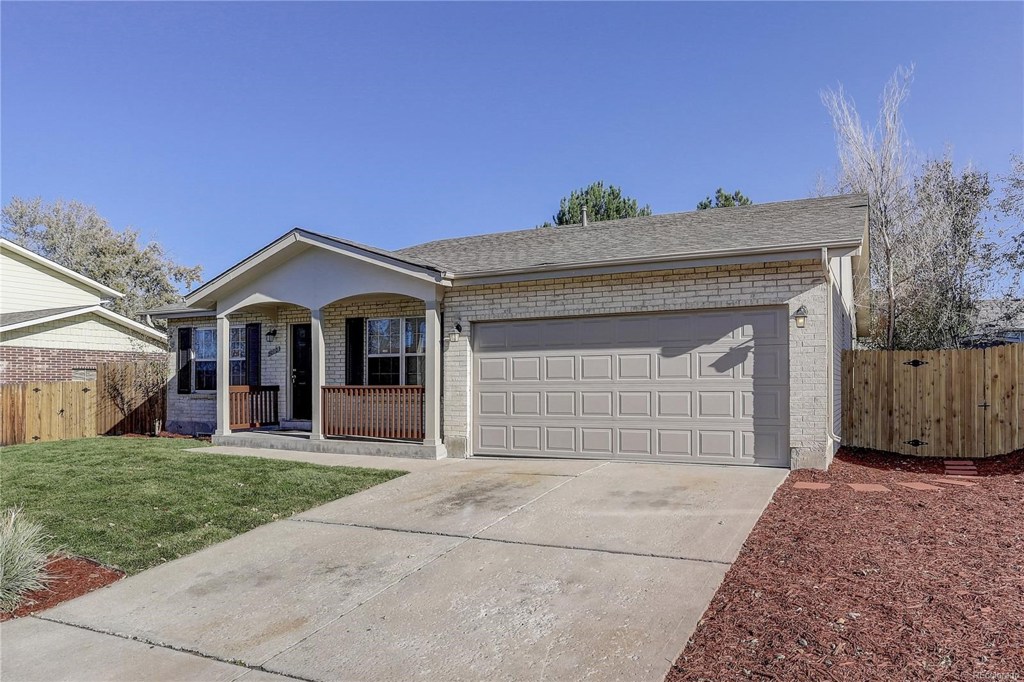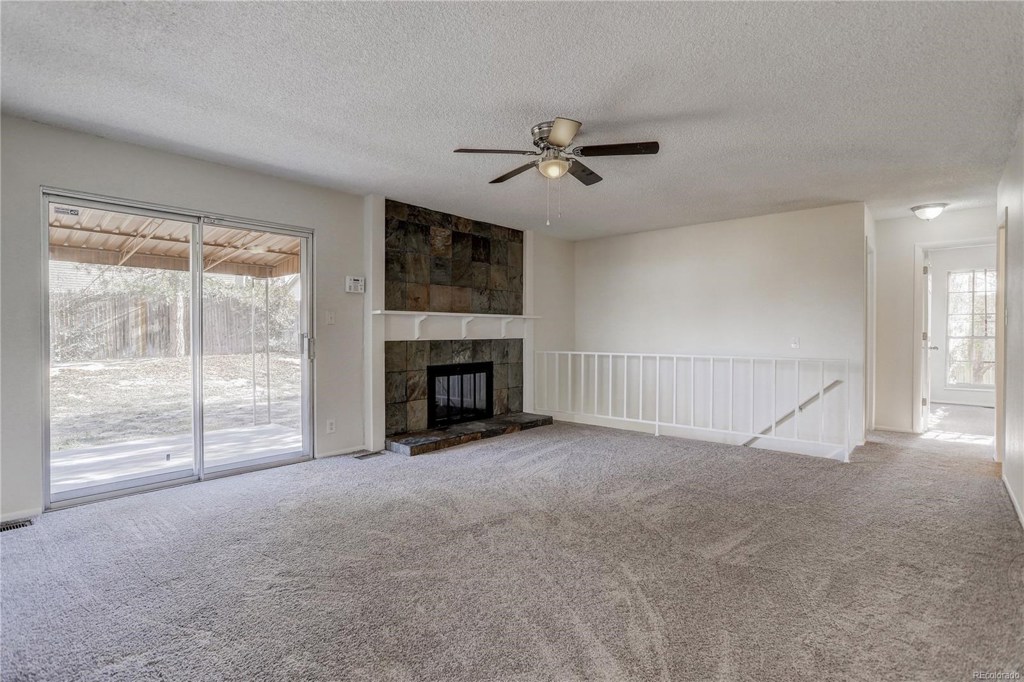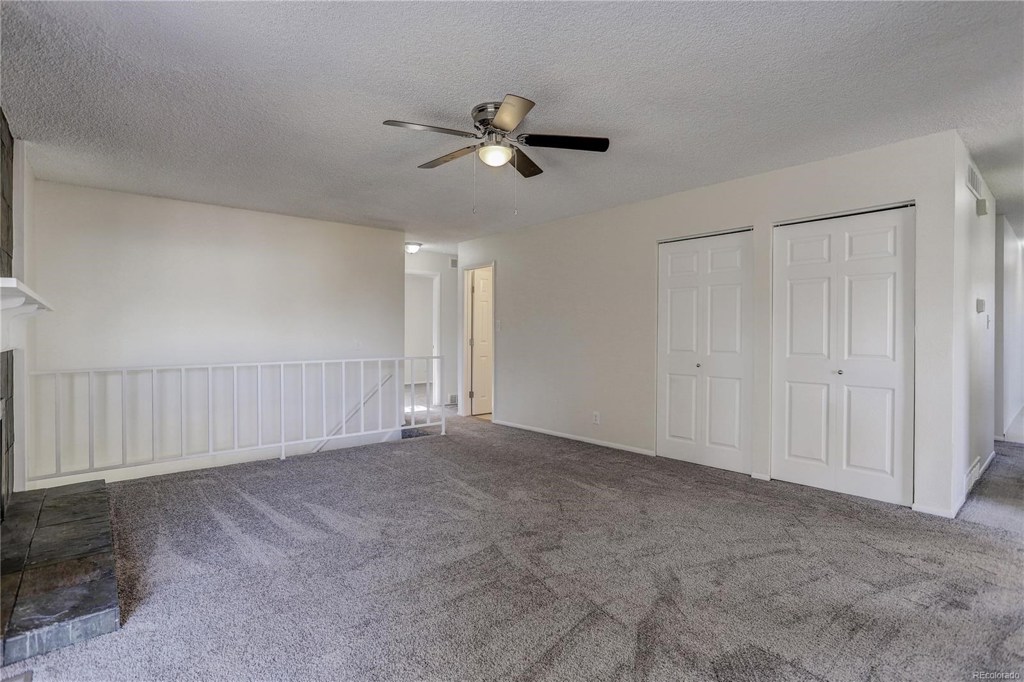5010 Blackhawk Way
Denver, CO 80239 — Denver County — Montbello NeighborhoodResidential $375,000 Sold Listing# 6114614
3 beds 2 baths 3348.00 sqft Lot size: 8800.00 sqft $224.01/sqft 0.20 acres 1973 build
Updated: 12-12-2019 01:52pm
Property Description
Newly Remodeled and Updated Beautiful 3 bed, 2 bath ranch. New paint and carpet throughout. Updated kitchen has freshly painted cabinets, granite tile countertops, new sink, new backsplash, and stainless steel appliances. Updated baths. Bright living room with updated fireplace. New ceilings fans. Newly redone deck in large fenced back yard. Updated yard work completed. New garage door. Unfinished basement ready for your finishes. Extra clean and Ready to move in!
Listing Details
- Property Type
- Residential
- Listing#
- 6114614
- Source
- REcolorado (Denver)
- Last Updated
- 12-12-2019 01:52pm
- Status
- Sold
- Status Conditions
- None Known
- Der PSF Total
- 112.01
- Off Market Date
- 11-15-2019 12:00am
Property Details
- Property Subtype
- Single Family Residence
- Sold Price
- $375,000
- Original Price
- $310,000
- List Price
- $375,000
- Location
- Denver, CO 80239
- SqFT
- 3348.00
- Year Built
- 1973
- Acres
- 0.20
- Bedrooms
- 3
- Bathrooms
- 2
- Parking Count
- 1
- Levels
- One
Map
Property Level and Sizes
- SqFt Lot
- 8800.00
- Lot Features
- Eat-in Kitchen, Master Suite, Tile Counters, Utility Sink
- Lot Size
- 0.20
- Basement
- Full,Interior Entry/Standard,Unfinished
Financial Details
- PSF Total
- $112.01
- PSF Finished All
- $224.01
- PSF Finished
- $224.01
- PSF Above Grade
- $224.01
- Previous Year Tax
- 1635.00
- Year Tax
- 2018
- Is this property managed by an HOA?
- No
- Primary HOA Fees
- 0.00
Interior Details
- Interior Features
- Eat-in Kitchen, Master Suite, Tile Counters, Utility Sink
- Appliances
- Dishwasher, Disposal, Dryer, Microwave, Oven, Refrigerator, Washer, Washer/Dryer
- Electric
- Central Air
- Flooring
- Carpet, Tile
- Cooling
- Central Air
- Heating
- Forced Air, Natural Gas
- Fireplaces Features
- Family Room,Wood Burning,Wood Burning Stove
Exterior Details
- Features
- Private Yard
- Patio Porch Features
- Deck,Front Porch,Patio
- Water
- Public
- Sewer
- Public Sewer
Room Details
# |
Type |
Dimensions |
L x W |
Level |
Description |
|---|---|---|---|---|---|
| 1 | Bedroom | - |
- |
Main |
|
| 2 | Bedroom | - |
- |
Main |
|
| 3 | Bathroom (Full) | - |
- |
Main |
|
| 4 | Bathroom (3/4) | - |
- |
Main |
|
| 5 | Master Bedroom | - |
- |
Main |
|
| 6 | Kitchen | - |
- |
Main |
|
| 7 | Living Room | - |
- |
Main |
Garage & Parking
- Parking Spaces
- 1
- Parking Features
- Garage
| Type | # of Spaces |
L x W |
Description |
|---|---|---|---|
| Garage (Attached) | 2 |
- |
Exterior Construction
- Roof
- Composition
- Construction Materials
- Brick
- Exterior Features
- Private Yard
- Builder Source
- Public Records
Land Details
- PPA
- 1875000.00
- Road Frontage Type
- Public Road
- Road Surface Type
- Paved
Schools
- Elementary School
- Maxwell
- Middle School
- McGlone
- High School
- Montbello
Walk Score®
Contact Agent
executed in 1.636 sec.




