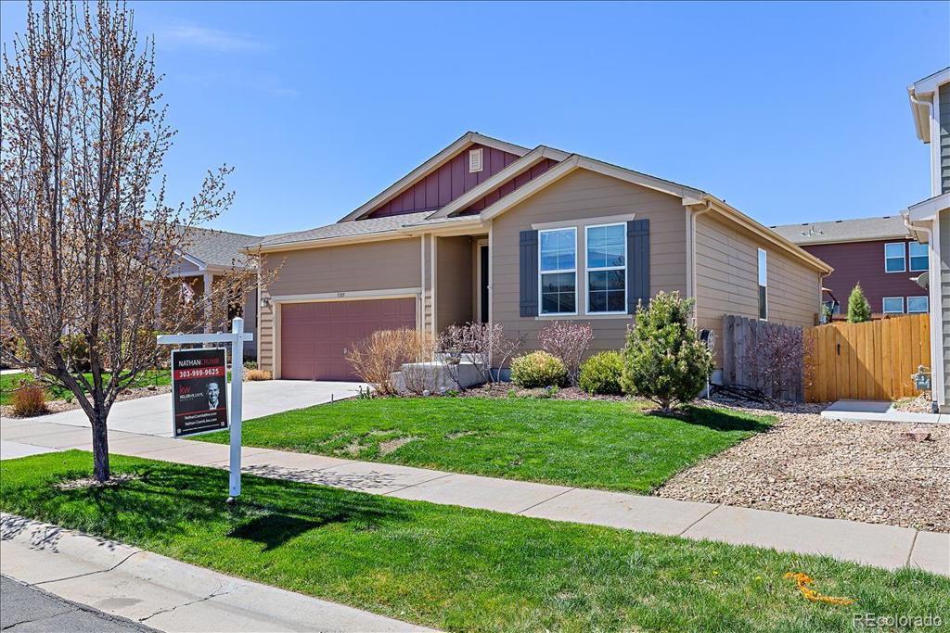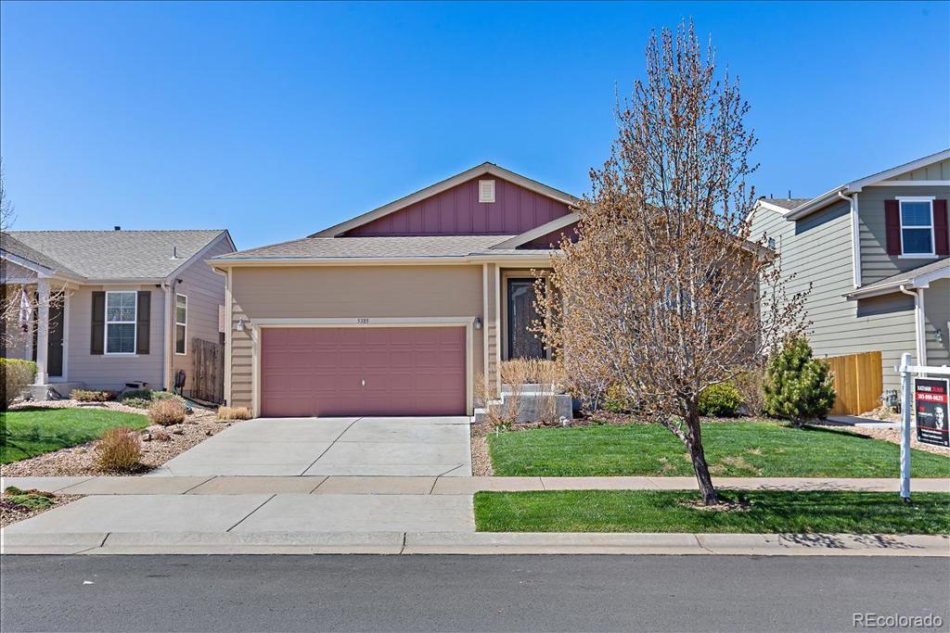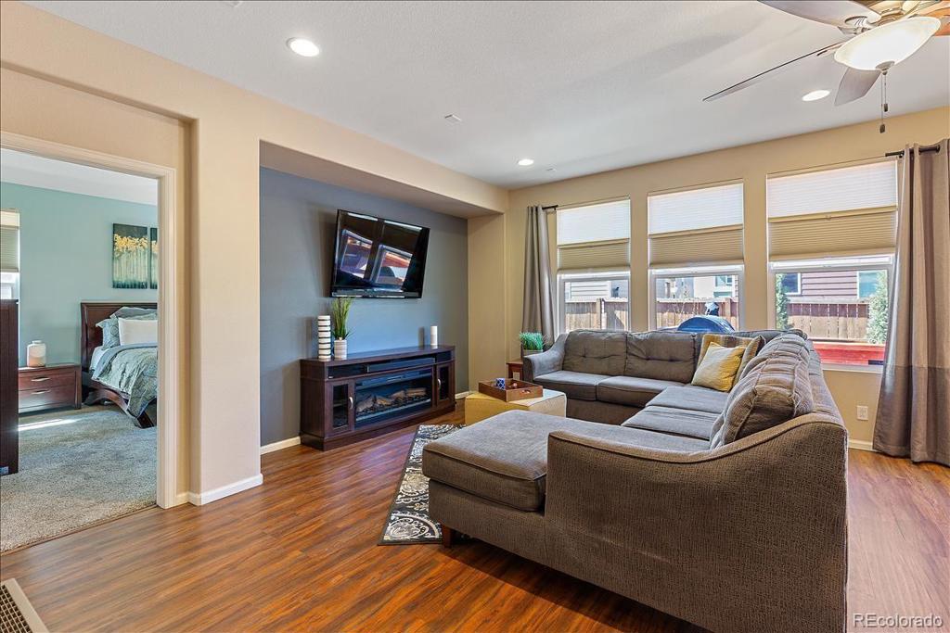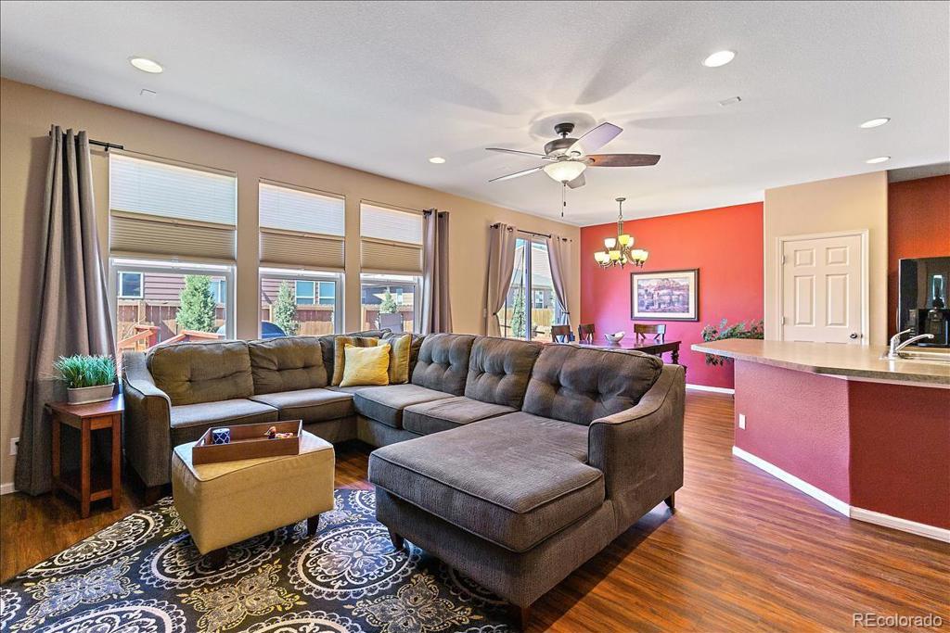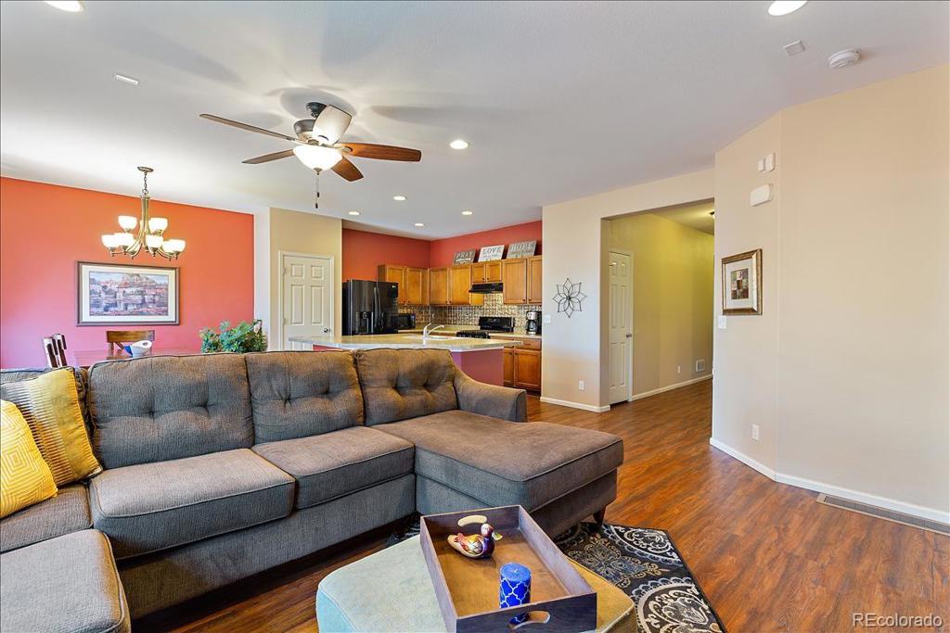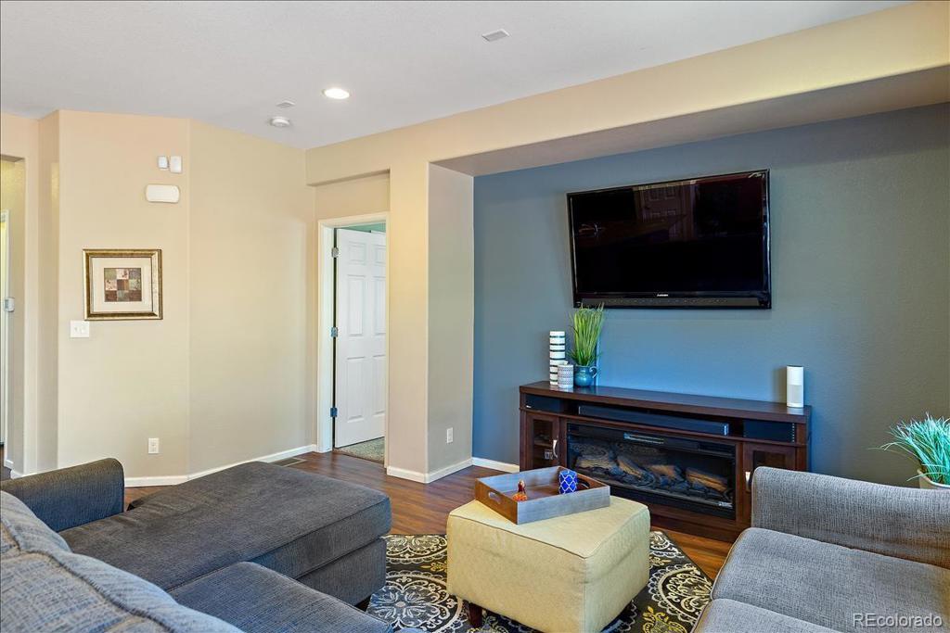5385 Laredo Court
Denver, CO 80239 — Denver County — Parkfield NeighborhoodResidential $390,000 Sold Listing# 4553497
4 beds 2 baths 3114.00 sqft Lot size: 4500.00 sqft 0.10 acres 2010 build
Updated: 03-08-2024 09:00pm
Property Description
Welcome home to this well cared for ranch with 4 bedrooms and 2 bathrooms. This home offers an open floor plan, raised ceilings, luxury vinyl flooring, large bedrooms and solar panels. Your beautiful kitchen includes upgraded cabinets, huge island, gas stove and stainless appliances. Extend your living outside with a huge red wood deck. Perfect for summer entertaining with built-in planters and a fresh coat of stain. The partially finished downstairs has a media room with movie theater like atmosphere and bonus bedroom for guests. The backyard is complete with irrigation system and is fully fenced. Move in ready! See Matterport 3D video tour for further at
https://my.matterport.com/show/?m=bLaNR1Mpnra
Listing Details
- Property Type
- Residential
- Listing#
- 4553497
- Source
- REcolorado (Denver)
- Last Updated
- 03-08-2024 09:00pm
- Status
- Sold
- Status Conditions
- None Known
- Off Market Date
- 05-02-2020 12:00am
Property Details
- Property Subtype
- Single Family Residence
- Sold Price
- $390,000
- Original Price
- $395,000
- Location
- Denver, CO 80239
- SqFT
- 3114.00
- Year Built
- 2010
- Acres
- 0.10
- Bedrooms
- 4
- Bathrooms
- 2
- Levels
- One
Map
Property Level and Sizes
- SqFt Lot
- 4500.00
- Lot Features
- Ceiling Fan(s), Eat-in Kitchen, Five Piece Bath, Kitchen Island, Primary Suite, Open Floorplan, Pantry, Smoke Free, Walk-In Closet(s)
- Lot Size
- 0.10
- Foundation Details
- Slab
- Basement
- Full
Financial Details
- Previous Year Tax
- 1778.00
- Year Tax
- 2019
- Is this property managed by an HOA?
- Yes
- Primary HOA Name
- The Parkfield Master Owners Association
- Primary HOA Phone Number
- 303-369-1800
- Primary HOA Fees Included
- Maintenance Grounds, Snow Removal, Trash
- Primary HOA Fees
- 40.00
- Primary HOA Fees Frequency
- Monthly
Interior Details
- Interior Features
- Ceiling Fan(s), Eat-in Kitchen, Five Piece Bath, Kitchen Island, Primary Suite, Open Floorplan, Pantry, Smoke Free, Walk-In Closet(s)
- Appliances
- Dishwasher, Disposal, Microwave, Oven, Refrigerator, Sump Pump
- Electric
- Central Air
- Flooring
- Carpet, Laminate
- Cooling
- Central Air
- Heating
- Forced Air, Natural Gas
Exterior Details
- Water
- Public
Garage & Parking
Exterior Construction
- Roof
- Composition
- Construction Materials
- Frame, Wood Siding
- Security Features
- Smoke Detector(s)
- Builder Source
- Listor Measured
Land Details
- PPA
- 0.00
Schools
- Elementary School
- Lena Archuleta
- Middle School
- Dr. Martin Luther King
- High School
- High Tech EC
Walk Score®
Listing Media
- Virtual Tour
- Click here to watch tour
Contact Agent
executed in 1.509 sec.




