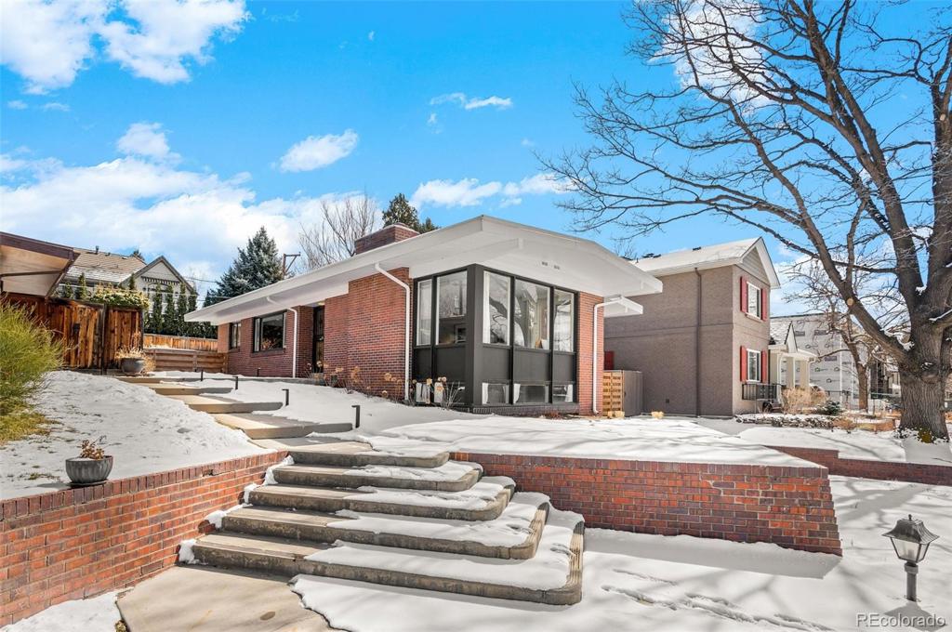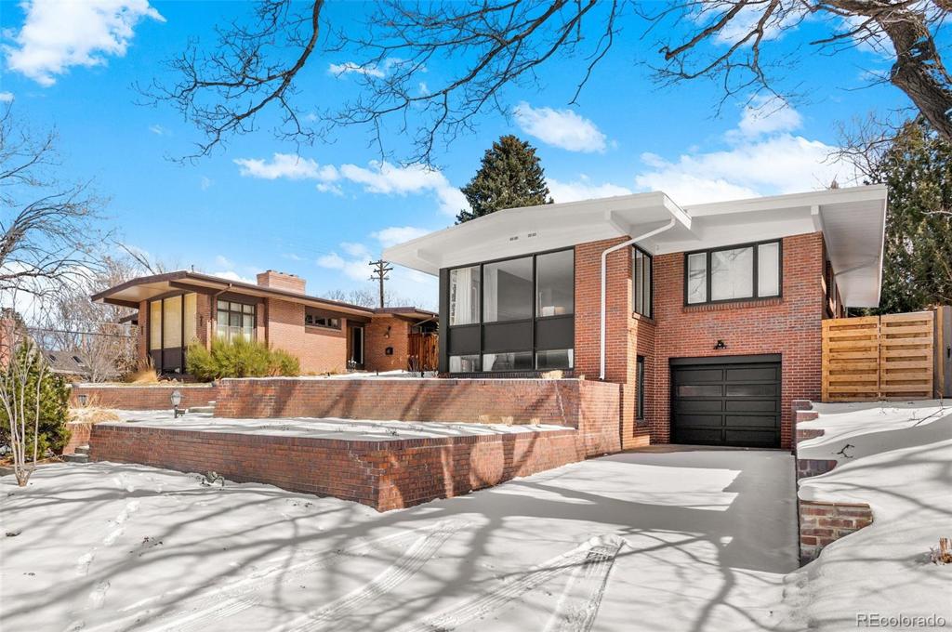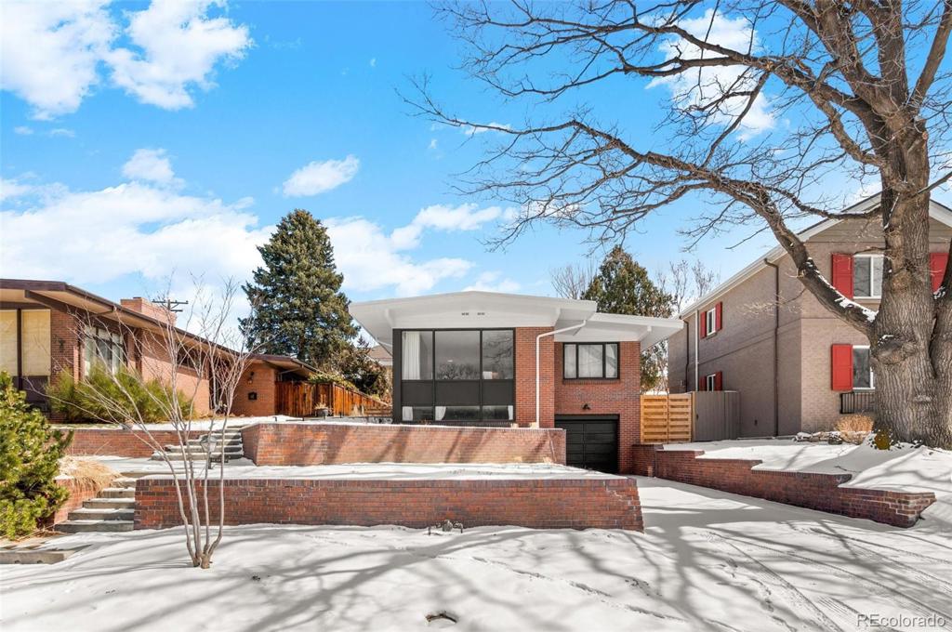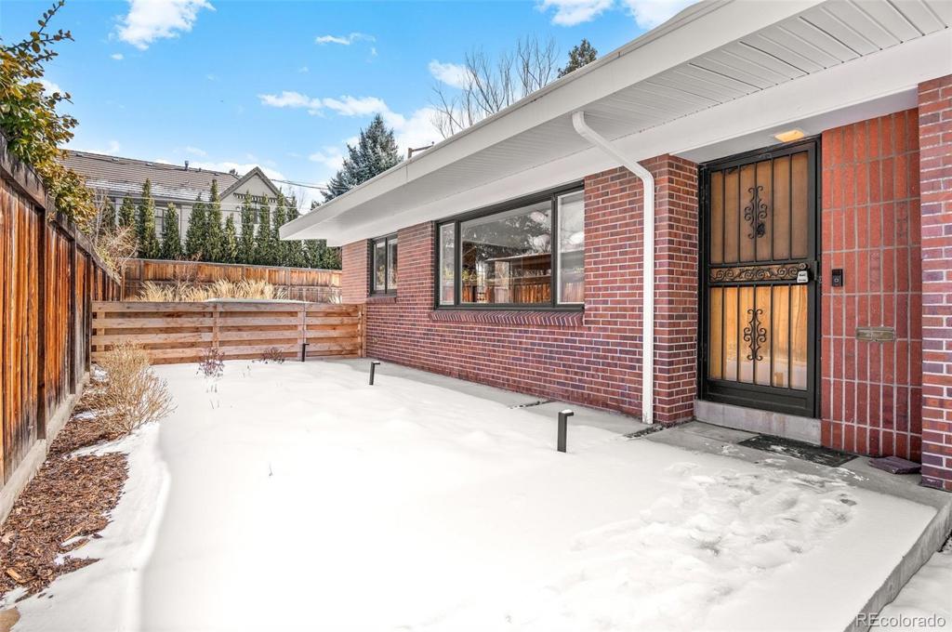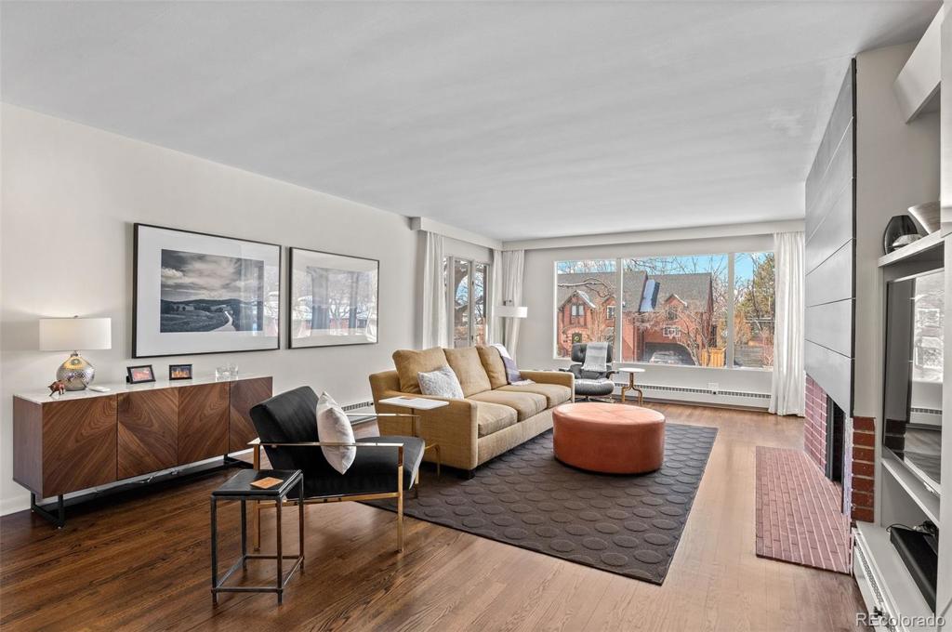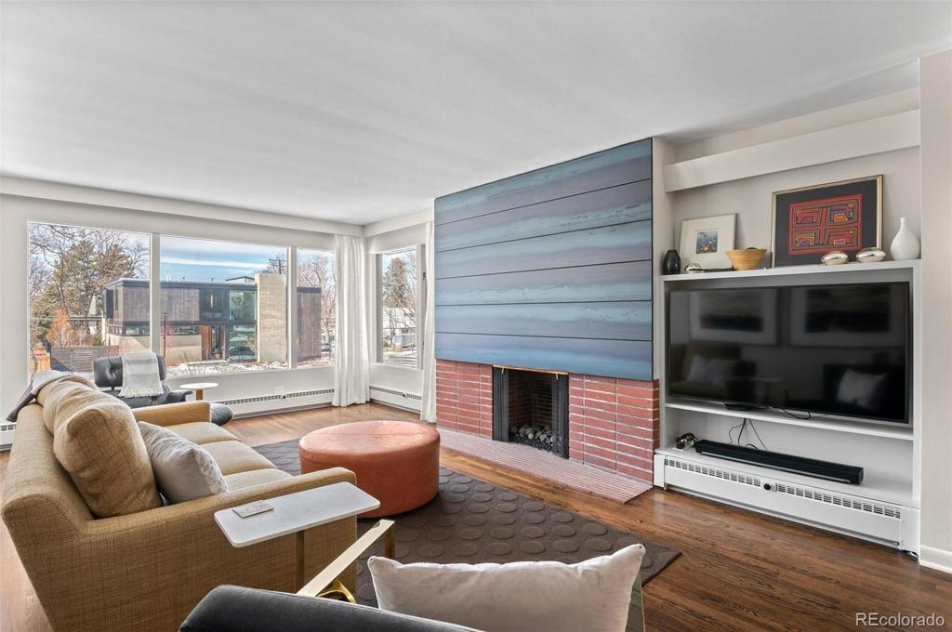10 S Ash Street
Denver, CO 80246 — Denver County — The Eastern Capitol Hill Sub NeighborhoodResidential $1,315,700 Sold Listing# 7782627
3 beds 2 baths 2627.00 sqft Lot size: 6250.00 sqft 0.14 acres 1954 build
Updated: 03-31-2022 04:40pm
Property Description
RARE opportunity to own a meticulously restored mid-century modern in Hilltop. A true MCM, function and form come together to express many of the quintessential elements and features of the era. This home is newly professionally landscaped, has sleek lines throughout and a distinctive low-slung roof, all contributing to its impeccable curb appeal. Enter to the open-concept, main level where LARGE, picture windows provide abundant natural light. The seamless connection between the living space, dining space and kitchen is effortless, functional and sophisticated. The completely renovated kitchen features quartz waterfall countertops, Kitchen Aid s/s appliances, and STUNNING, custom-wood cabinetry. The living space has a gas fireplace. Also on the main level, find two large and very bright bedrooms and a gorgeously renovated full bathroom. On the lower level, is the spacious third bedroom, another renovated full bathroom, oversized laundry room and the entrance to the tandem two-car, attached garage. The backyard is fully fenced and landscaped- just waiting for an intimate summer evening with guests. In a prime location, Cherry Creek, downtown Denver, DTC, and I-25 are easily accessible with hundreds of shops and restaurants being just a stone's throw away. Do not miss your chance to own a stunningly preserved MCM in one of Denver's most coveted neighborhoods. Please, be sure to enjoy the virtual tour as well.
Listing Details
- Property Type
- Residential
- Listing#
- 7782627
- Source
- REcolorado (Denver)
- Last Updated
- 03-31-2022 04:40pm
- Status
- Sold
- Status Conditions
- None Known
- Der PSF Total
- 500.84
- Off Market Date
- 03-20-2022 12:00am
Property Details
- Property Subtype
- Single Family Residence
- Sold Price
- $1,315,700
- Original Price
- $1,200,000
- List Price
- $1,315,700
- Location
- Denver, CO 80246
- SqFT
- 2627.00
- Year Built
- 1954
- Acres
- 0.14
- Bedrooms
- 3
- Bathrooms
- 2
- Parking Count
- 2
- Levels
- Two
Map
Property Level and Sizes
- SqFt Lot
- 6250.00
- Lot Features
- Eat-in Kitchen, Kitchen Island, Open Floorplan, Quartz Counters, Smoke Free
- Lot Size
- 0.14
- Foundation Details
- Concrete Perimeter
- Basement
- Full
Financial Details
- PSF Total
- $500.84
- PSF Finished
- $500.84
- PSF Above Grade
- $937.11
- Previous Year Tax
- 4148.00
- Year Tax
- 2020
- Is this property managed by an HOA?
- No
- Primary HOA Fees
- 0.00
Interior Details
- Interior Features
- Eat-in Kitchen, Kitchen Island, Open Floorplan, Quartz Counters, Smoke Free
- Appliances
- Cooktop, Dishwasher, Disposal, Dryer, Microwave, Oven, Range Hood, Washer
- Electric
- Air Conditioning-Room
- Flooring
- Wood
- Cooling
- Air Conditioning-Room
- Heating
- Baseboard, Forced Air, Natural Gas
- Fireplaces Features
- Gas
- Utilities
- Cable Available, Electricity Available, Natural Gas Connected
Exterior Details
- Patio Porch Features
- Patio
- Water
- Public
- Sewer
- Public Sewer
Garage & Parking
- Parking Spaces
- 2
Exterior Construction
- Roof
- Membrane
- Construction Materials
- Brick
- Architectural Style
- Mid-Century Modern
- Builder Source
- Public Records
Land Details
- PPA
- 9397857.14
- Road Frontage Type
- Public Road
Schools
- Elementary School
- Steck
- Middle School
- Hill
- High School
- George Washington
Walk Score®
Listing Media
- Virtual Tour
- Click here to watch tour
Contact Agent
executed in 1.045 sec.




