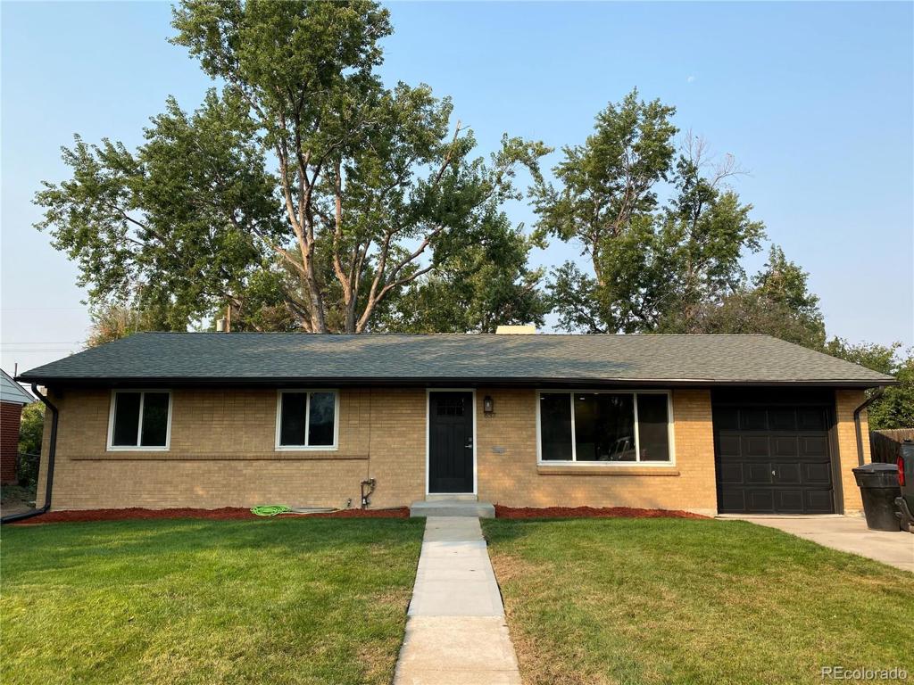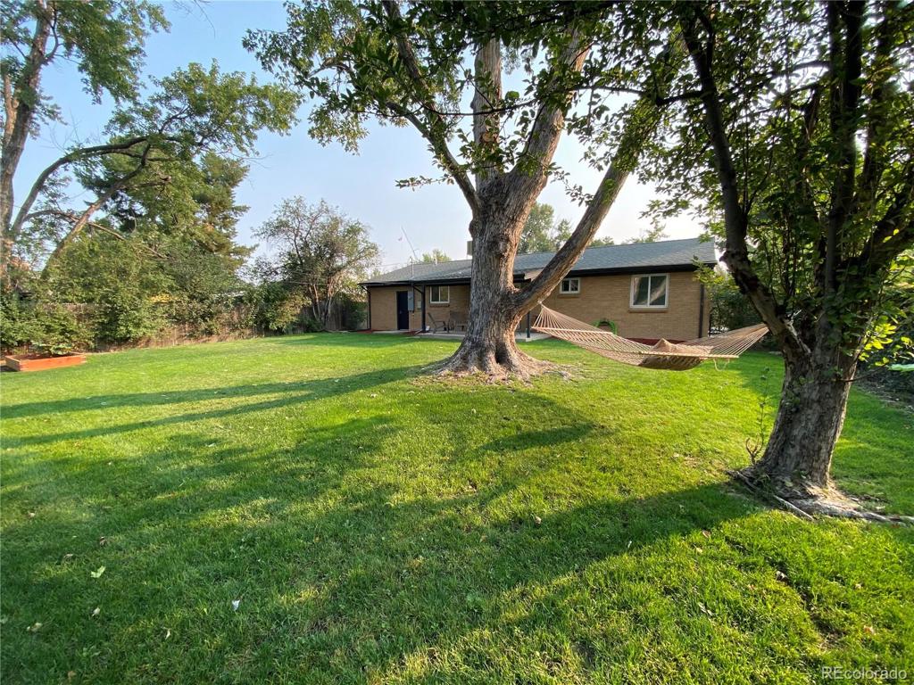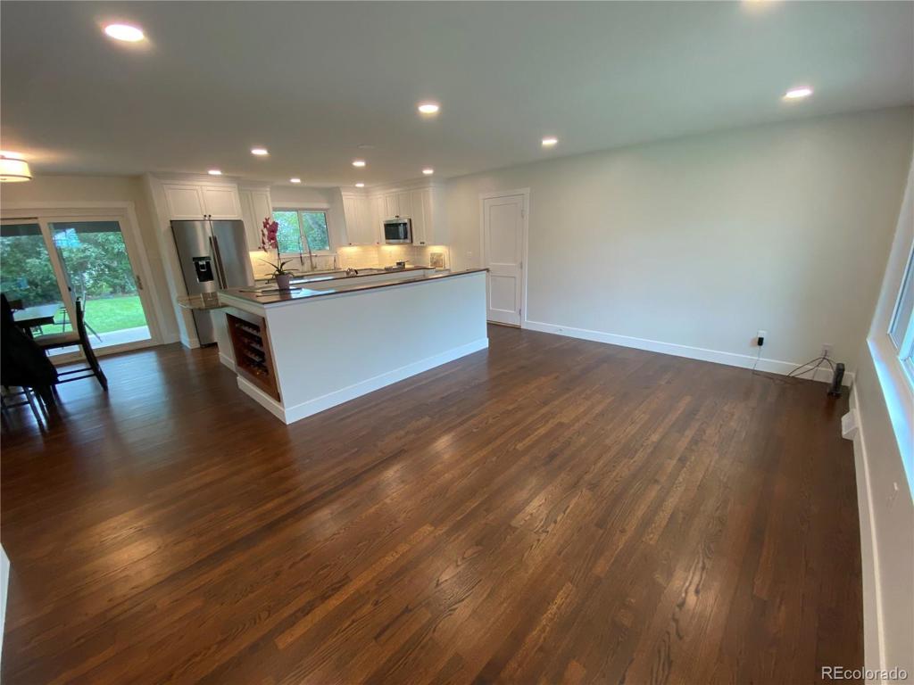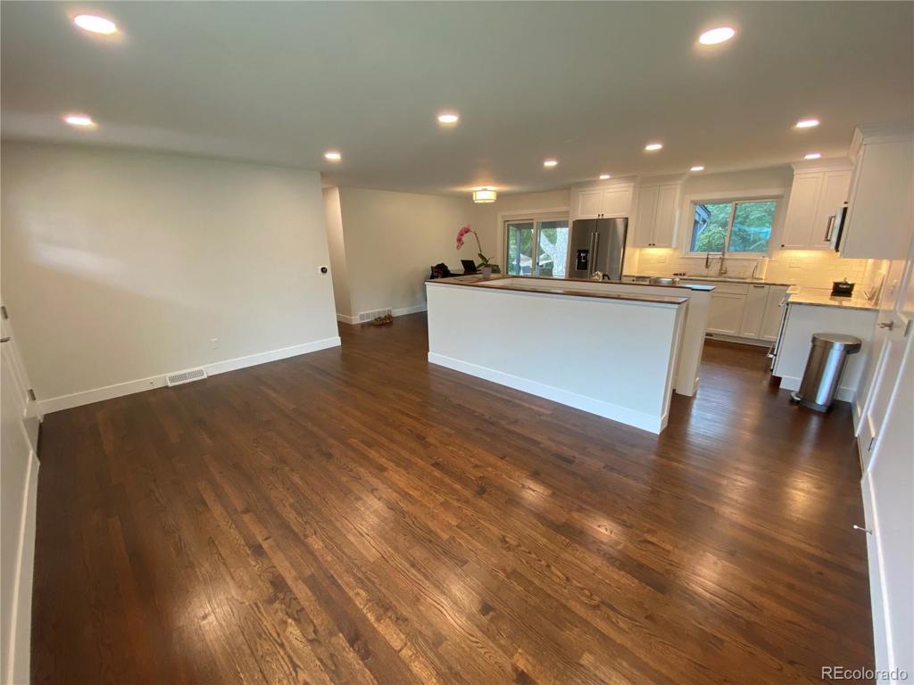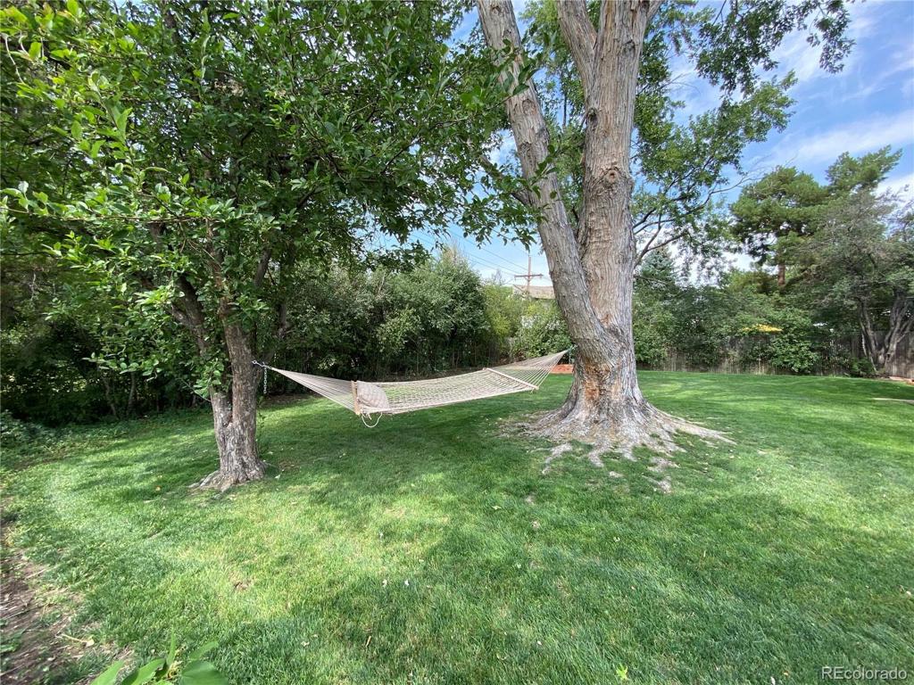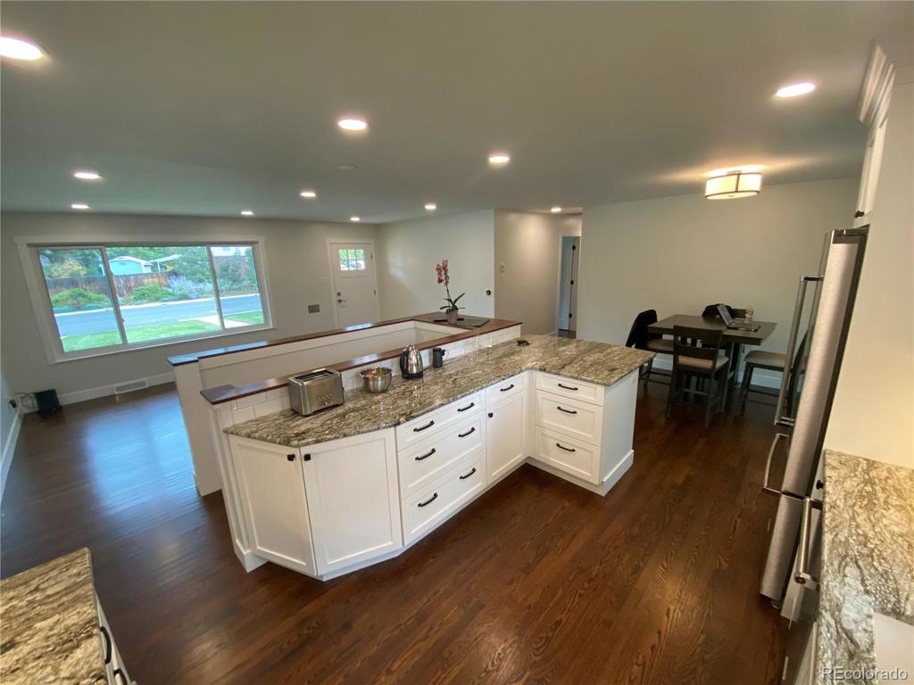637 S Grape Street
Denver, CO 80246 — Denver County — Virginia Vale NeighborhoodResidential $655,000 Sold Listing# 3519196
5 beds 3 baths 2272.00 sqft Lot size: 8180.00 sqft 0.19 acres 1960 build
Updated: 11-19-2020 09:59am
Property Description
The Virginia Vale location couldn't be any better! It’s a constant for all lifestyles with every amenity at your fingertips! This impeccable, open concept home has just completed a Total Quality Remodel with MANY noteworthy highlights! Let’s start with five (conforming) bedrooms (3 up, 2 down) along with three bathrooms (2 up, 1 down). Refinished solid oak floors flank the entire main level, a chef’s kitchen that will be the envy of many overlooking a beautiful lush backyard. It includes ample new solid maple cabinets with soft close doors and drawers, highlighted by LED under-cabinet lighting, Granite countertops and a 32-bottle wine rack. The high-end Kitchen-aid appliances include an Induction Cooktop Stove with Convection Oven and Baking Drawer, a luxury large Refrigerator, Auto-Microwave, and three-rack (silent) Dishwasher. You’ll love looking out your kitchen window over the large Blanco Sink with industrial Faucet and Spray Head. This “new” home features new Solid Core Doors, Trim and Hardware throughout and whole-house LED lighting with a Nest thermostat. Other features include Toto water sense one-piece toilets, Areocool roof-top Evaporative Cooler, new Sprinkler System and Landscape, Triple-pane Windows, with Fresh Paint Inside and Out! Details like Subway Tile in Hall Bath along with Marble in Master Bath will impress! Downstairs you have Brand New Carpet in the Bedrooms, Hallway, and Family/Entertainment Room, along with Waterproof Vinyl Flooring in Bathroom and Laundry Room that is over-sized with Lots of Storage. The Backyard is generous with mature landscaping allowing a very private area with large silver maple and apple trees providing ample shade for those naps in the hammock. Established family-friendly neighborhood! Very low-traffic street, just one block to Virginia Vale swim club, 2 blocks to Cherry Creek bike path, 10 minutes to downtown, with a multitude of shopping and eating options in Cherry Creek and Colorado Blvd. nearby.
Listing Details
- Property Type
- Residential
- Listing#
- 3519196
- Source
- REcolorado (Denver)
- Last Updated
- 11-19-2020 09:59am
- Status
- Sold
- Status Conditions
- None Known
- Der PSF Total
- 288.29
- Off Market Date
- 10-10-2020 12:00am
Property Details
- Property Subtype
- Single Family Residence
- Sold Price
- $655,000
- Original Price
- $660,000
- List Price
- $655,000
- Location
- Denver, CO 80246
- SqFT
- 2272.00
- Year Built
- 1960
- Acres
- 0.19
- Bedrooms
- 5
- Bathrooms
- 3
- Parking Count
- 2
- Levels
- One
Map
Property Level and Sizes
- SqFt Lot
- 8180.00
- Lot Features
- Built-in Features, Eat-in Kitchen, Granite Counters, High Speed Internet, Master Suite, Open Floorplan, Radon Mitigation System, Smart Lights, Smart Thermostat, Smoke Free, Utility Sink, Wired for Data
- Lot Size
- 0.19
- Foundation Details
- Concrete Perimeter
- Basement
- Daylight,Finished,Full,Interior Entry/Standard
Financial Details
- PSF Total
- $288.29
- PSF Finished
- $288.29
- PSF Above Grade
- $576.58
- Previous Year Tax
- 2176.00
- Year Tax
- 2019
- Is this property managed by an HOA?
- No
- Primary HOA Fees
- 0.00
Interior Details
- Interior Features
- Built-in Features, Eat-in Kitchen, Granite Counters, High Speed Internet, Master Suite, Open Floorplan, Radon Mitigation System, Smart Lights, Smart Thermostat, Smoke Free, Utility Sink, Wired for Data
- Appliances
- Convection Oven, Dishwasher, Disposal, Down Draft, Gas Water Heater, Refrigerator
- Laundry Features
- In Unit
- Electric
- Evaporative Cooling
- Flooring
- Carpet, Tile, Wood
- Cooling
- Evaporative Cooling
- Heating
- Forced Air, Natural Gas
- Utilities
- Cable Available, Electricity Connected, Internet Access (Wired), Natural Gas Connected
Exterior Details
- Features
- Garden, Private Yard, Rain Gutters
- Patio Porch Features
- Covered,Patio
- Water
- Public
- Sewer
- Public Sewer
Garage & Parking
- Parking Spaces
- 2
- Parking Features
- 220 Volts, Concrete, Exterior Access Door, Oversized
Exterior Construction
- Roof
- Architectural Shingles
- Construction Materials
- Brick
- Architectural Style
- Traditional
- Exterior Features
- Garden, Private Yard, Rain Gutters
- Window Features
- Triple Pane Windows
- Security Features
- Carbon Monoxide Detector(s),Radon Detector,Smoke Detector(s)
- Builder Source
- Public Records
Land Details
- PPA
- 3447368.42
- Road Frontage Type
- Public Road
- Road Responsibility
- Public Maintained Road
- Road Surface Type
- Paved
Schools
- Elementary School
- McMeen
- Middle School
- Hill
- High School
- George Washington
Walk Score®
Contact Agent
executed in 1.128 sec.




