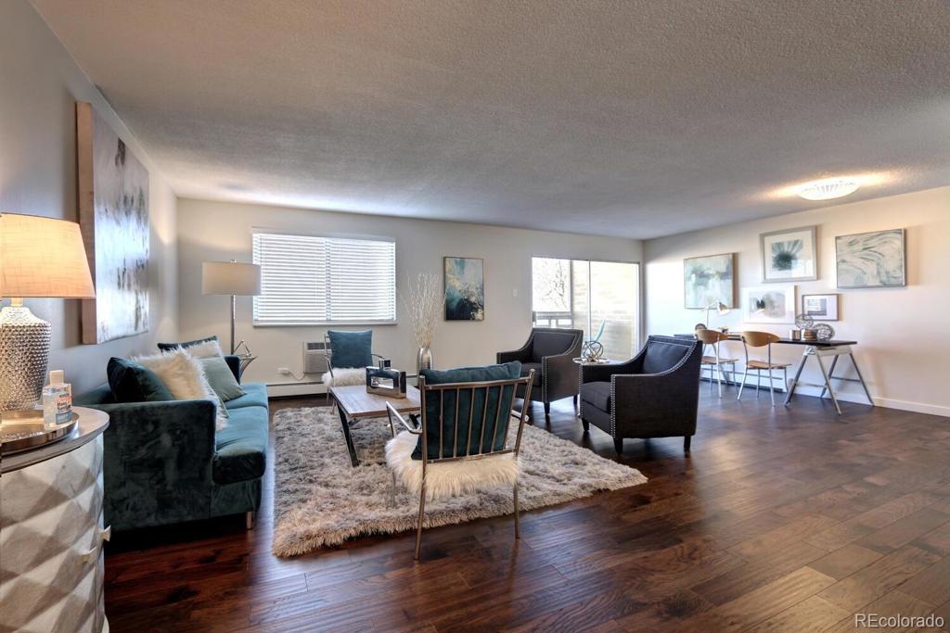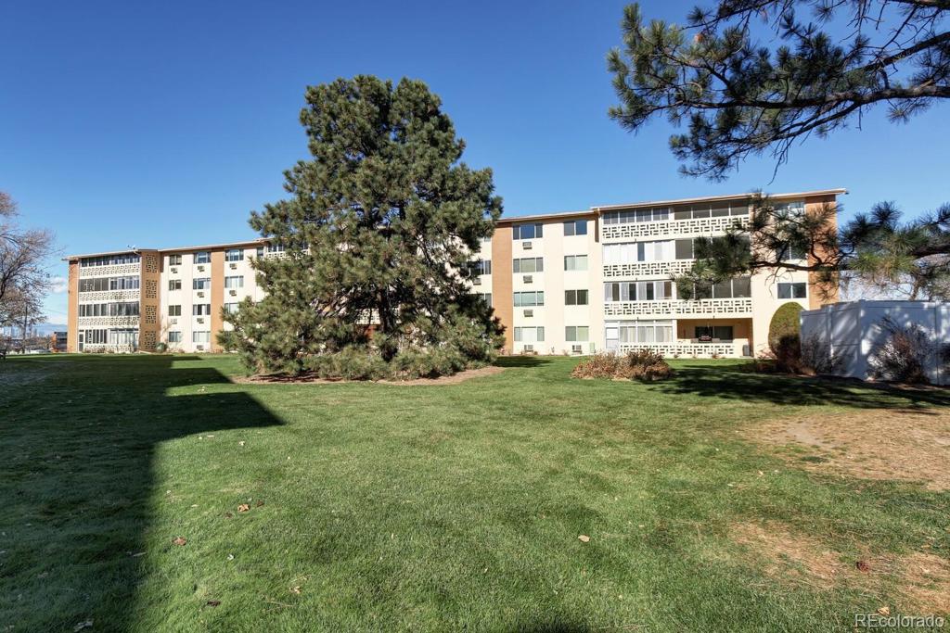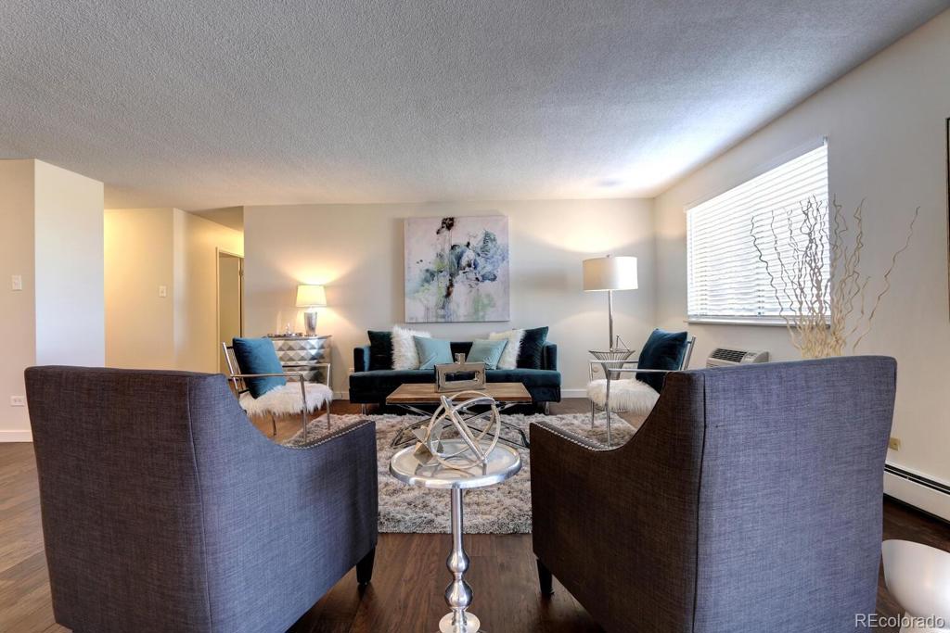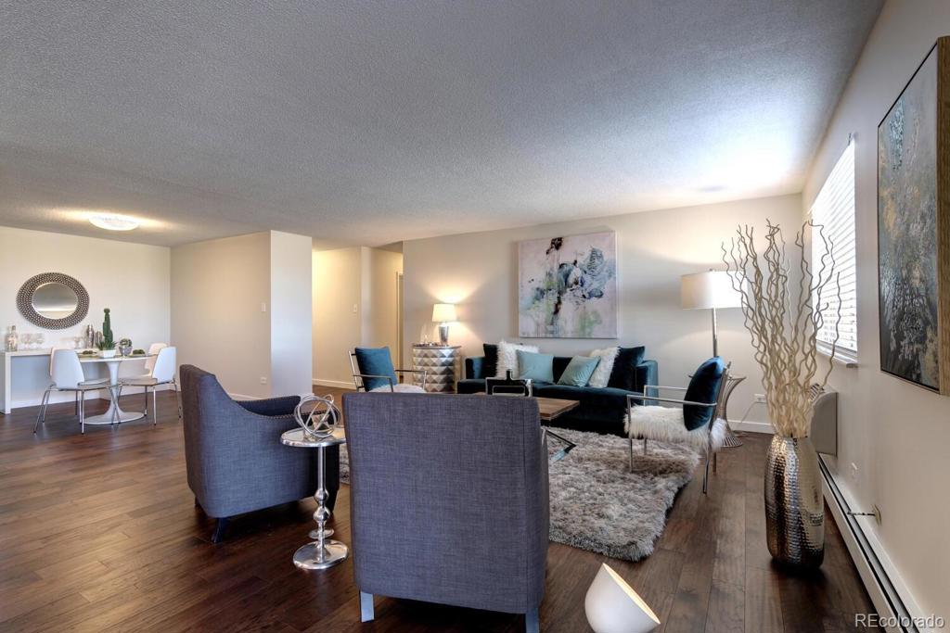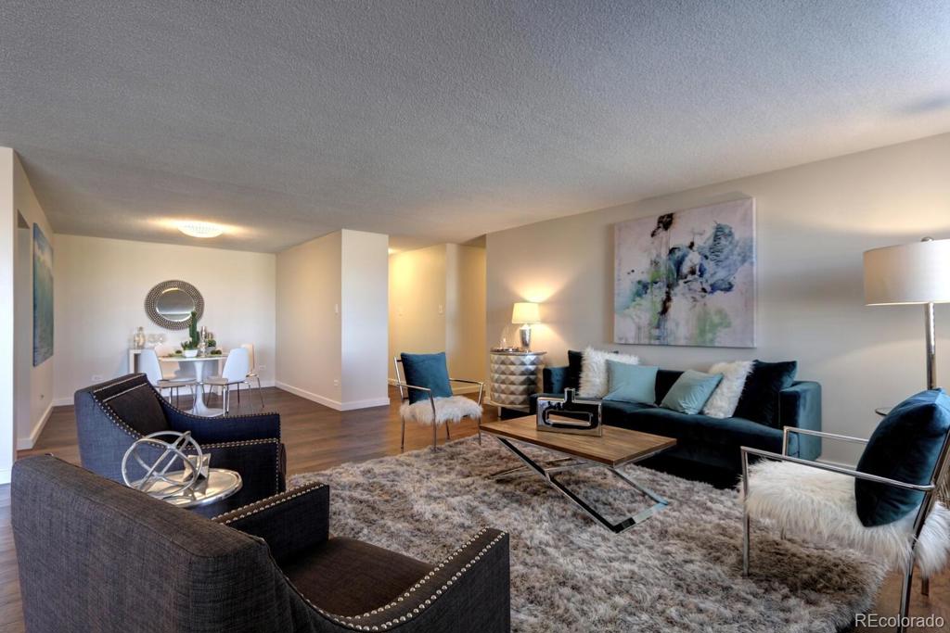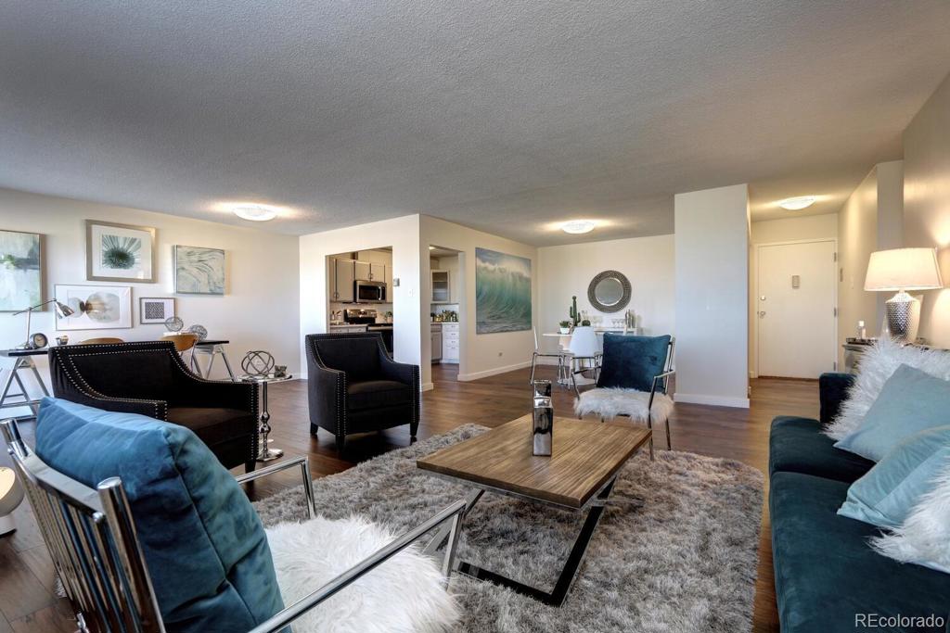300 S Clinton Street #6C
Denver, CO 80247 — Denver County — Windsor Gardens NeighborhoodCondominium $235,500 Sold Listing# 8899910
2 beds 2 baths 1470.00 sqft Lot size: 111914.00 sqft 2.57 acres 1971 build
Updated: 04-23-2021 04:56pm
Property Description
Welcome home! This light and bright condo with spectacular views is exactly what you have been looking for! Updated 1470 square foot 2 bedroom, 2 bath residence is ready to move into. This stunning modern condo has an updated kitchen with new appliances, quartz countertops, backsplash, and updated cabinets. Spacious bedrooms with great light. Both bathrooms have been completely updated. New flooring/carpet throughout. New air conditioner unit in living room. This unit includes 1 parking spots with cowboy storage. Also, a bonus storage unit on the same floor and a storage/utility room in the condo. Beautiful tiled lanai brings tons of light indoors. One of the best locations in this active 55+ community, this one will not last!
Listing Details
- Property Type
- Condominium
- Listing#
- 8899910
- Source
- REcolorado (Denver)
- Last Updated
- 04-23-2021 04:56pm
- Status
- Sold
- Status Conditions
- None Known
- Der PSF Total
- 160.20
- Off Market Date
- 04-01-2021 12:00am
Property Details
- Property Subtype
- Multi-Family
- Sold Price
- $235,500
- Original Price
- $254,500
- List Price
- $235,500
- Location
- Denver, CO 80247
- SqFT
- 1470.00
- Year Built
- 1971
- Acres
- 2.57
- Bedrooms
- 2
- Bathrooms
- 2
- Parking Count
- 1
- Levels
- One
Map
Property Level and Sizes
- SqFt Lot
- 111914.00
- Lot Features
- Master Suite, Open Floorplan, Pantry, Smoke Free, Walk-In Closet(s)
- Lot Size
- 2.57
Financial Details
- PSF Total
- $160.20
- PSF Finished
- $160.20
- PSF Above Grade
- $160.20
- Previous Year Tax
- 600.00
- Year Tax
- 2019
- Is this property managed by an HOA?
- Yes
- Primary HOA Management Type
- Professionally Managed
- Primary HOA Name
- Windsor Gardens
- Primary HOA Phone Number
- 3033647485
- Primary HOA Amenities
- Business Center,Clubhouse,Coin Laundry,Elevator(s),Fitness Center,Front Desk,Garden Area,Golf Course,On Site Management,Park,Parking,Pond Seasonal,Pool
- Primary HOA Fees Included
- Capital Reserves, Exterior Maintenance w/out Roof, Irrigation Water, Maintenance Grounds, Maintenance Structure, Recycling, Road Maintenance, Security, Sewer, Snow Removal, Trash, Water
- Primary HOA Fees
- 625.00
- Primary HOA Fees Frequency
- Monthly
- Primary HOA Fees Total Annual
- 7500.00
Interior Details
- Interior Features
- Master Suite, Open Floorplan, Pantry, Smoke Free, Walk-In Closet(s)
- Appliances
- Convection Oven, Dishwasher, Disposal, Freezer, Microwave, Oven, Range, Range Hood, Refrigerator, Self Cleaning Oven
- Laundry Features
- Common Area
- Electric
- Air Conditioning-Room
- Cooling
- Air Conditioning-Room
- Heating
- Hot Water
- Utilities
- Cable Available, Electricity Connected, Internet Access (Wired), Phone Connected
Exterior Details
- Features
- Balcony
- Lot View
- Meadow, Mountain(s), Water
- Water
- Public
- Sewer
- Public Sewer
Garage & Parking
- Parking Spaces
- 1
Exterior Construction
- Roof
- Other
- Construction Materials
- Block
- Exterior Features
- Balcony
- Builder Source
- Public Records
Land Details
- PPA
- 91634.24
Schools
- Elementary School
- Place
- Middle School
- Place
- High School
- George Washington
Walk Score®
Listing Media
- Virtual Tour
- Click here to watch tour
Contact Agent
executed in 1.503 sec.




