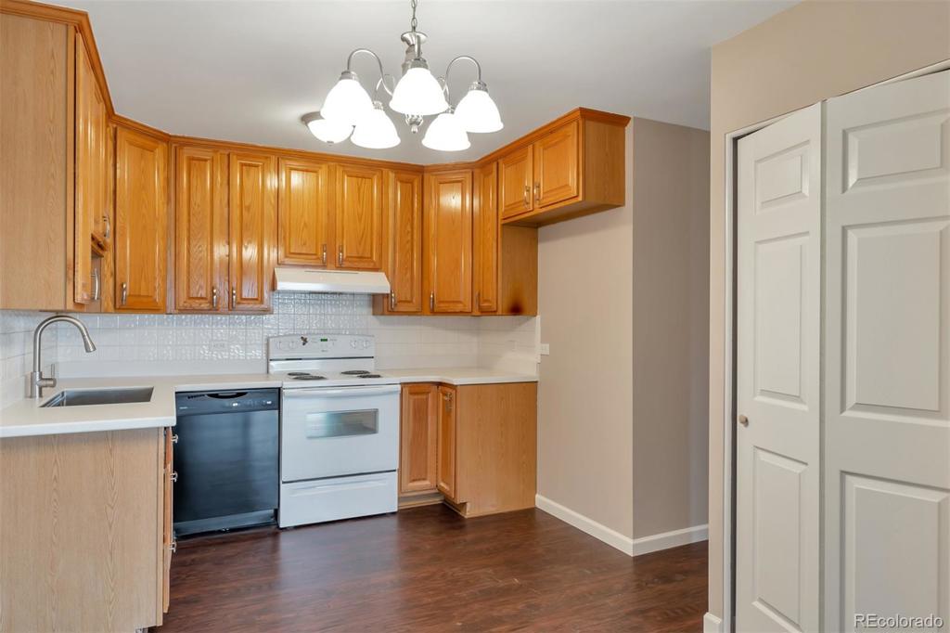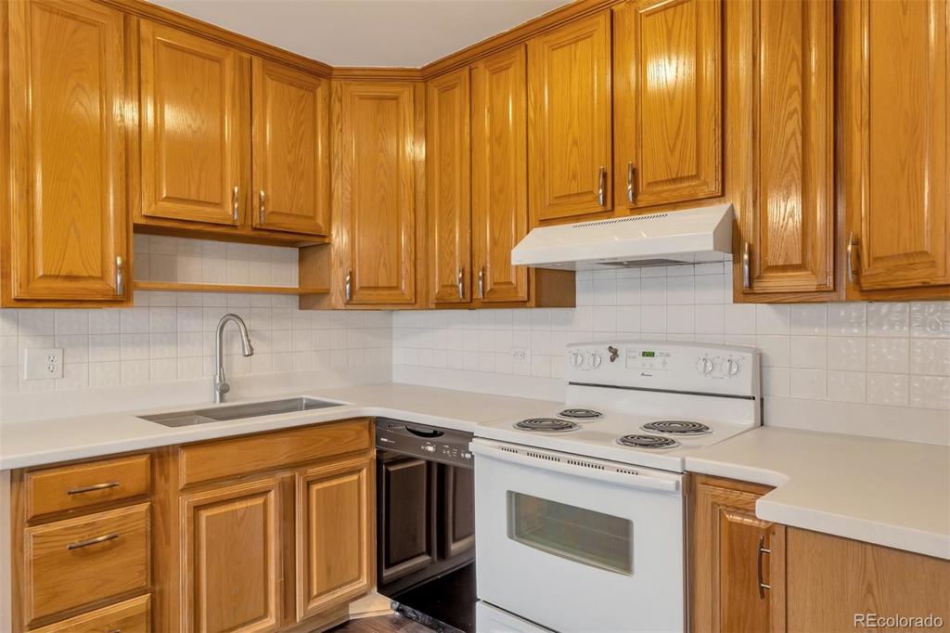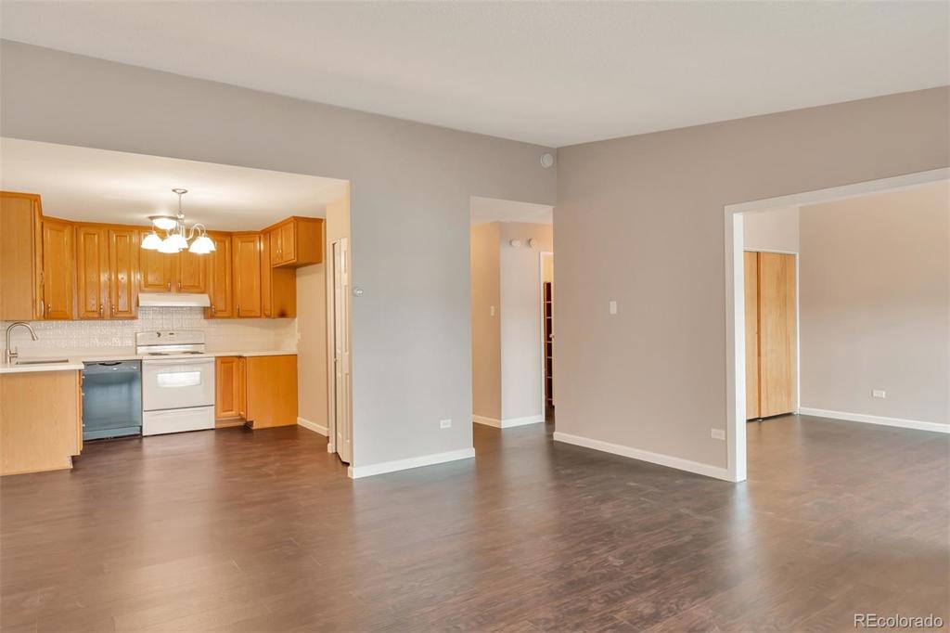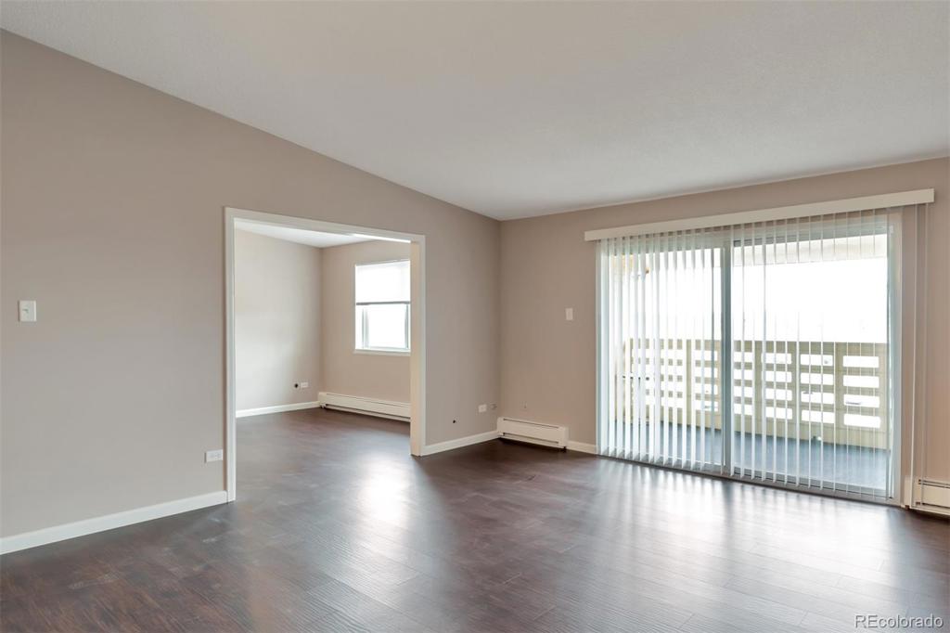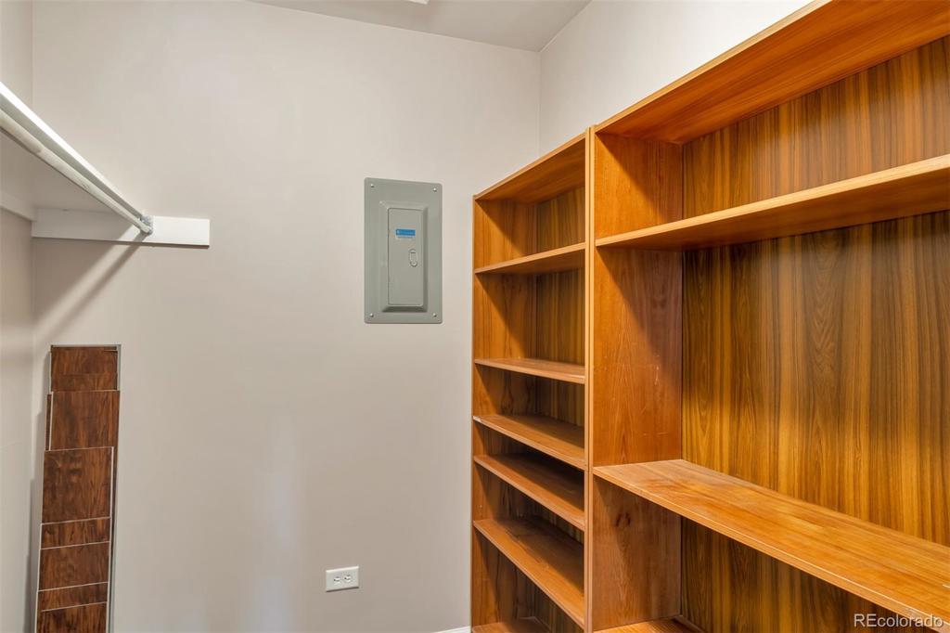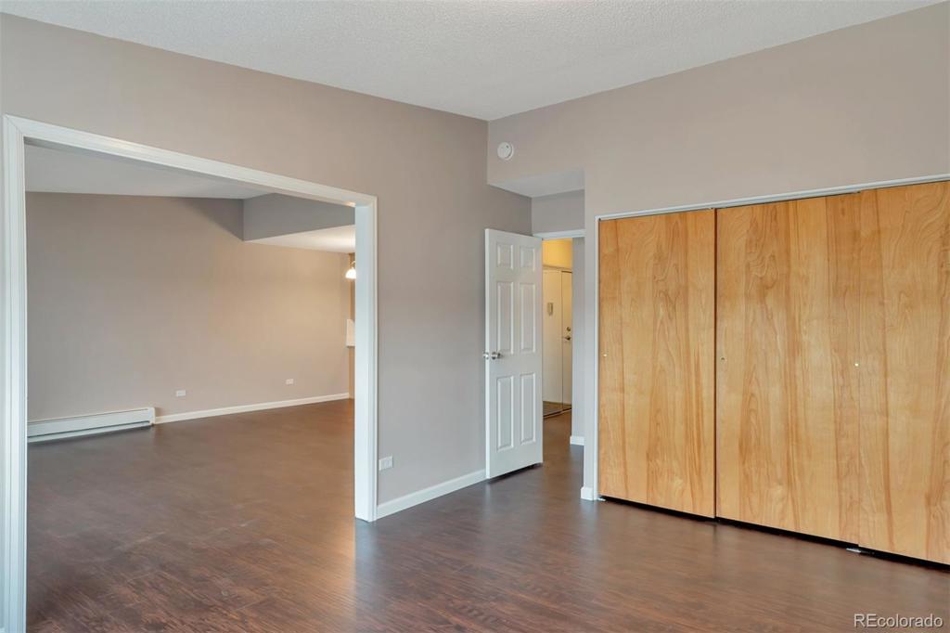495 S Dayton Street #9D
Denver, CO 80247 — Denver County — Windsor Gardens NeighborhoodCondominium $195,000 Sold Listing# 2473433
2 beds 2 baths 1200.00 sqft 1972 build
Updated: 11-22-2021 01:51pm
Property Description
Newly remodeled, penthouse level 2B/2B, 1200 sf unit with vaulted ceilings, window coverings and beautiful wood-like vinyl flooring throughout and best of all TWO UNDERGROUND PARKING SPACES! Kitchen features custom cabinets with Corian counters and a designer stainless sink. New vinyl sliding door to open lanai. Located in Windsor Gardens, Denver's premier 55+ active adult community with all the amenities of a resort...golf course, pro shop, restaurant/bar, indoor and outdoor pools, saunas, hot tub, fitness center, auditorium, billiards parlor, library, art rooms, card rooms, garden area, hiking trail, activities office, 24/7 safety patrols, onsite management and many, many planned activities.
Listing Details
- Property Type
- Condominium
- Listing#
- 2473433
- Source
- REcolorado (Denver)
- Last Updated
- 11-22-2021 01:51pm
- Status
- Sold
- Status Conditions
- None Known
- Der PSF Total
- 162.50
- Off Market Date
- 10-04-2021 12:00am
Property Details
- Property Subtype
- Multi-Family
- Sold Price
- $195,000
- Original Price
- $239,900
- List Price
- $195,000
- Location
- Denver, CO 80247
- SqFT
- 1200.00
- Year Built
- 1972
- Bedrooms
- 2
- Bathrooms
- 2
- Parking Count
- 1
- Levels
- One
Map
Property Level and Sizes
- Lot Features
- Corian Counters, Elevator, Master Suite, No Stairs, Open Floorplan, Smoke Free, Vaulted Ceiling(s)
- Common Walls
- No One Above,2+ Common Walls
Financial Details
- PSF Total
- $162.50
- PSF Finished
- $162.50
- PSF Above Grade
- $162.50
- Previous Year Tax
- 492.00
- Year Tax
- 2019
- Is this property managed by an HOA?
- Yes
- Primary HOA Management Type
- Self Managed
- Primary HOA Name
- Windsor Gardens Association
- Primary HOA Phone Number
- 303-364-7485
- Primary HOA Website
- windsorgardensdenver.org
- Primary HOA Amenities
- Clubhouse,Elevator(s),Fitness Center,Front Desk,Garden Area,Golf Course,On Site Management,Park,Parking,Pond Seasonal,Pool,Sauna,Security,Spa/Hot Tub,Trail(s)
- Primary HOA Fees Included
- Capital Reserves, Gas, Heat, Maintenance Grounds, Maintenance Structure, Recycling, Road Maintenance, Security, Sewer, Snow Removal, Trash, Water
- Primary HOA Fees
- 552.00
- Primary HOA Fees Frequency
- Monthly
- Primary HOA Fees Total Annual
- 6624.00
- Primary HOA Status Letter Fees
- $150
Interior Details
- Interior Features
- Corian Counters, Elevator, Master Suite, No Stairs, Open Floorplan, Smoke Free, Vaulted Ceiling(s)
- Appliances
- Dishwasher, Range, Range Hood
- Laundry Features
- Common Area
- Electric
- Air Conditioning-Room
- Flooring
- Vinyl
- Cooling
- Air Conditioning-Room
- Heating
- Baseboard, Hot Water
- Utilities
- Electricity Available, Electricity Connected
Exterior Details
- Features
- Balcony
- Patio Porch Features
- Covered
- Water
- Public
- Sewer
- Public Sewer
Garage & Parking
- Parking Spaces
- 1
- Parking Features
- Heated Garage, Storage, Underground
Exterior Construction
- Roof
- Tar/Gravel
- Construction Materials
- Block, Concrete
- Architectural Style
- Mid-Century Modern
- Exterior Features
- Balcony
- Window Features
- Window Coverings
- Security Features
- 24 Hour Security,Carbon Monoxide Detector(s),Secured Garage/Parking,Smoke Detector(s)
- Builder Source
- Public Records
Land Details
- PPA
- 0.00
- Road Frontage Type
- Public Road
- Road Responsibility
- Public Maintained Road
- Road Surface Type
- Paved
Schools
- Elementary School
- Place
- Middle School
- Place
- High School
- George Washington
Walk Score®
Contact Agent
executed in 1.710 sec.




