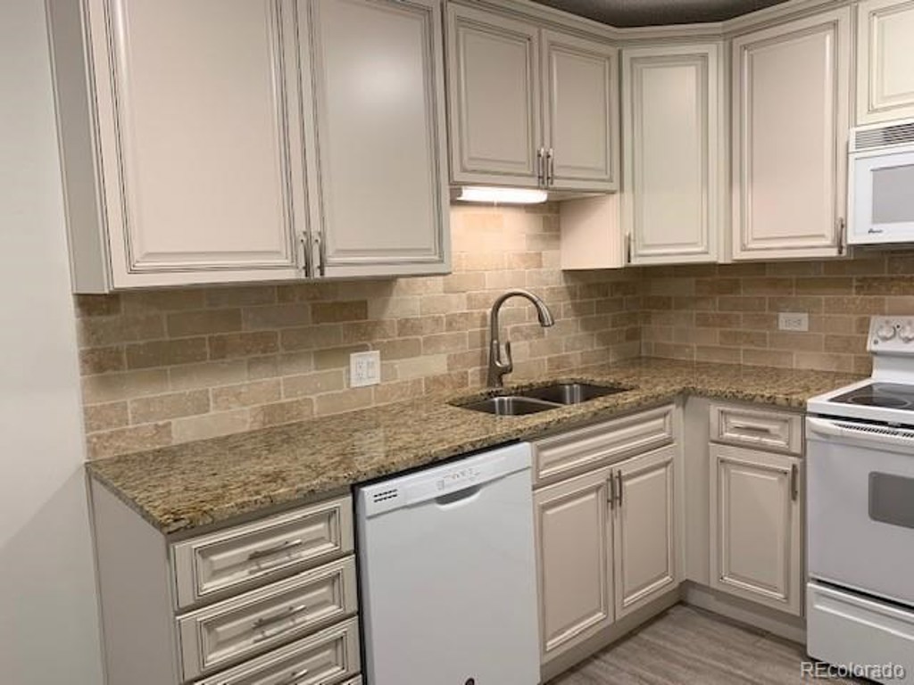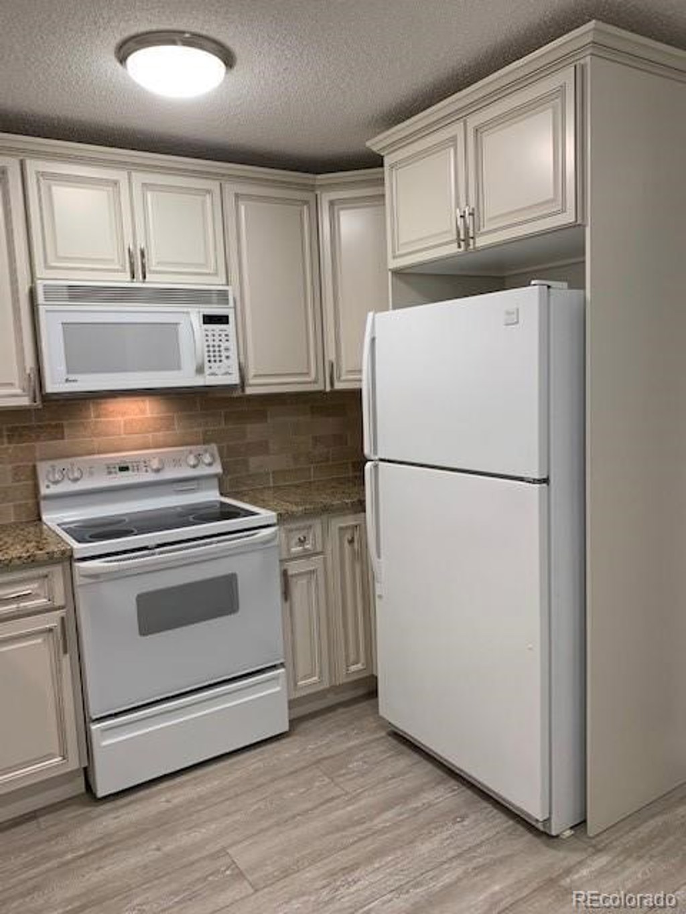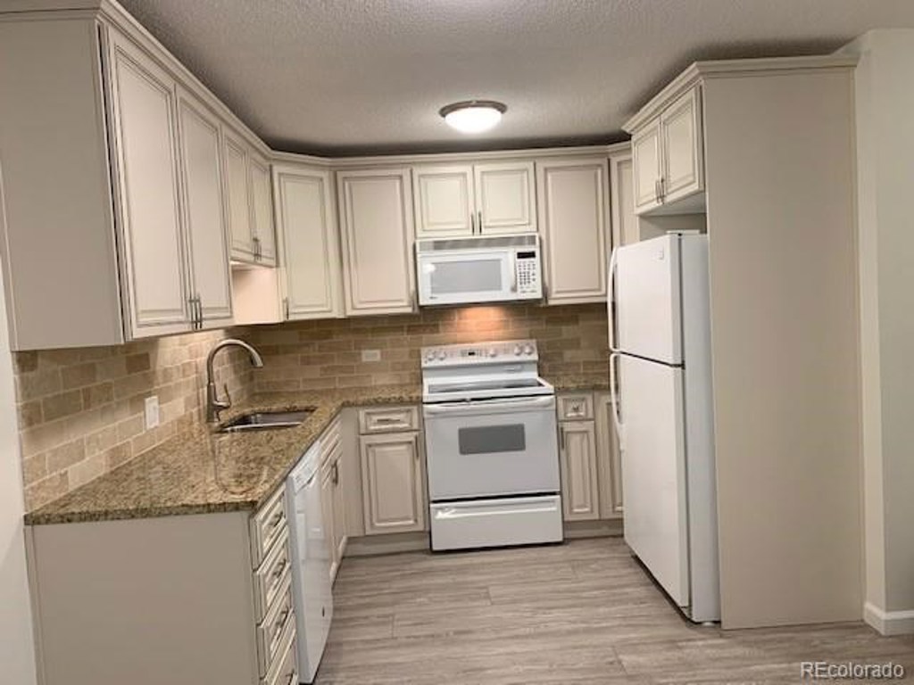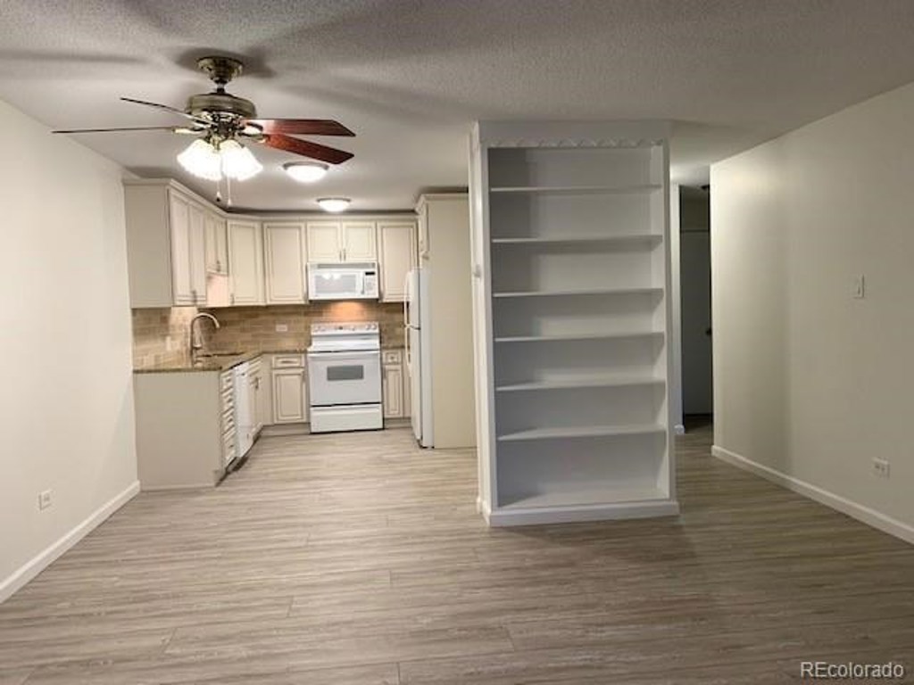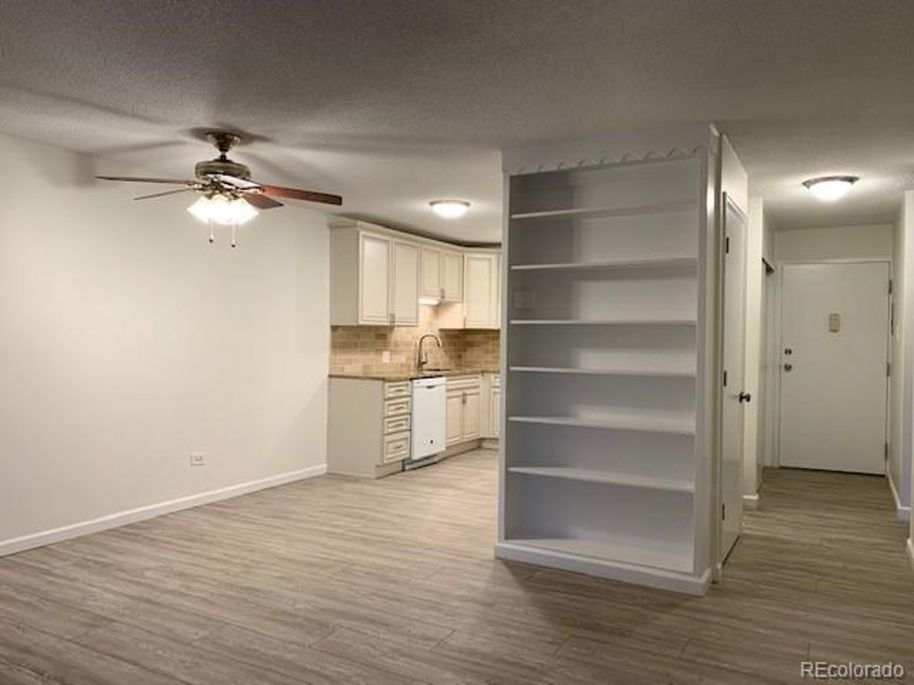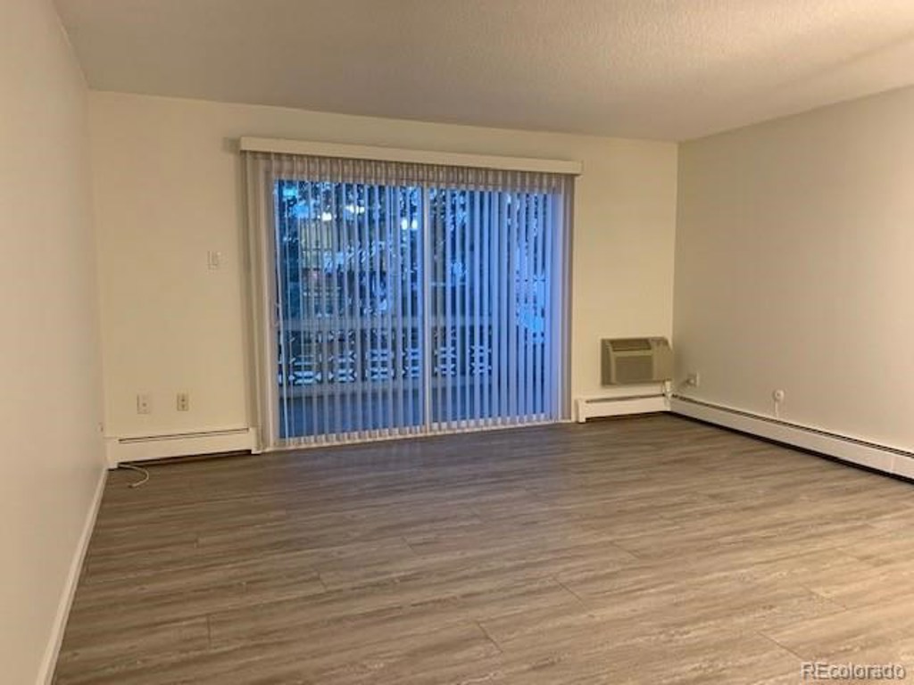750 S Alton Way #8A
Denver, CO 80247 — Denver County — Windsor Gardens NeighborhoodResidential Rental $1,350 Leased Listing# 8584013
1 beds 1 baths 855.00 sqft Lot size: 146368.00 sqft 3.36 acres 1966 build
Updated: 03-21-2020 05:40am
Property Description
Come home to Windsor Gardens...Denver's premier 55+ active, adult, golf community. Enjoy resort amenities, such as, 9 hole golf course, pro-shop, restaurant/bar (temporarily closed, but coming soon), indoor and outdoor pools, saunas, hot tub, fitness center, auditorium, 24/7 patrols, billiards parlor, library, card rooms, art rooms and activities galore! This 855 sf one bedroom/one bath condo is secluded on back of building, first floor, screened lanai with walk out to green space. Beautifully remodeled with designer cabinets, counters and flooring. Perfect for single tenant or a couple. Tenant responsible for rent, electricity, TV, phone, internet. Owners pays for heat, water, sewer, trash and maintenance. One resident must be 55 years of age, all other residents must be at least 17 years of age and complete the Windsor Gardens Orientation Class before or within 30 days of occupancy.
Listing Details
- Property Type
- Residential Rental
- Listing#
- 8584013
- Source
- REcolorado (Denver)
- Last Updated
- 03-21-2020 05:40am
- Status
- Leased
- Off Market Date
- 03-21-2020 12:00am
Property Details
- Property Subtype
- Multi-Family
- Sold Price
- $1,350
- Original Price
- $1,450
- Rental Price
- $1,350
- Location
- Denver, CO 80247
- SqFT
- 855.00
- Year Built
- 1966
- Acres
- 3.36
- Bedrooms
- 1
- Bathrooms
- 1
- Parking Count
- 1
- Levels
- One
Map
Property Level and Sizes
- SqFt Lot
- 146368.00
- Lot Features
- Ceiling Fan(s), Granite Counters, No Stairs, Pantry
- Lot Size
- 3.36
- Common Walls
- No Common Walls,2+ Common Walls
Financial Details
- Year Tax
- 0
- Primary HOA Amenities
- Business Center,Clubhouse,Fitness Center,Front Desk,Garden Area,Golf Course,On Site Management,Parking,Pool,Sauna,Security,Spa/Hot Tub
- Primary HOA Fees
- 0.00
Interior Details
- Interior Features
- Ceiling Fan(s), Granite Counters, No Stairs, Pantry
- Appliances
- Dishwasher, Disposal, Microwave, Oven, Refrigerator
- Laundry Features
- Common Area
- Electric
- Air Conditioning-Room
- Flooring
- Carpet, Vinyl
- Cooling
- Air Conditioning-Room
- Heating
- Baseboard, Hot Water
Exterior Details
- Features
- Elevator
- Patio Porch Features
- Covered
Room Details
# |
Type |
Dimensions |
L x W |
Level |
Description |
|---|---|---|---|---|---|
| 1 | Bathroom (Full) | - |
- |
Main |
|
| 2 | Bedroom | - |
- |
Main |
Garage & Parking
- Parking Spaces
- 1
| Type | # of Spaces |
L x W |
Description |
|---|---|---|---|
| Garage (Detached) | 1 |
- |
Garage 69, Lot 8 |
Exterior Construction
- Architectural Style
- Mid-Century Modern
- Exterior Features
- Elevator
Land Details
- PPA
- 0.00
Schools
- Elementary School
- Place
- Middle School
- Place
- High School
- George Washington
Walk Score®
Contact Agent
executed in 1.490 sec.




