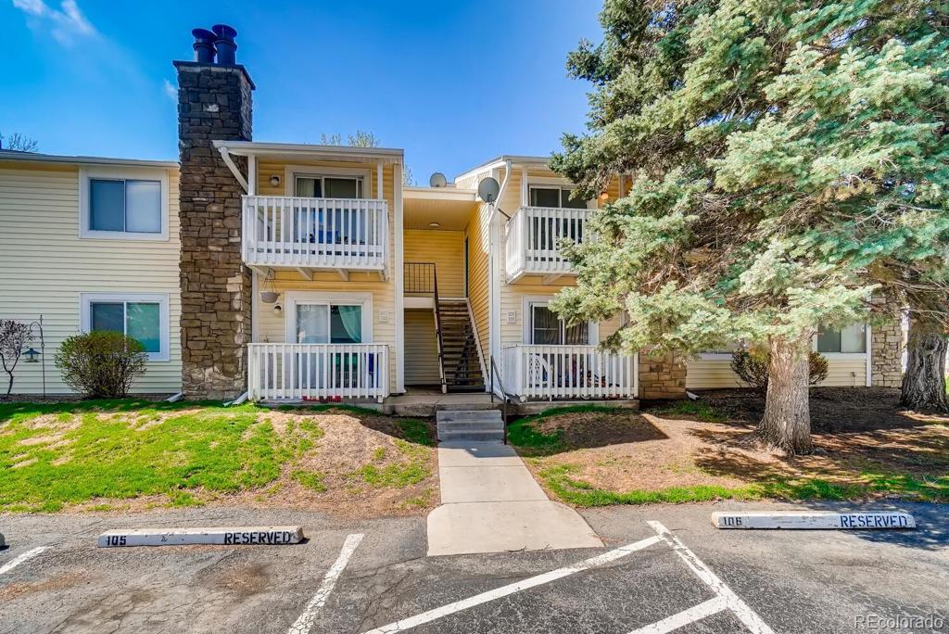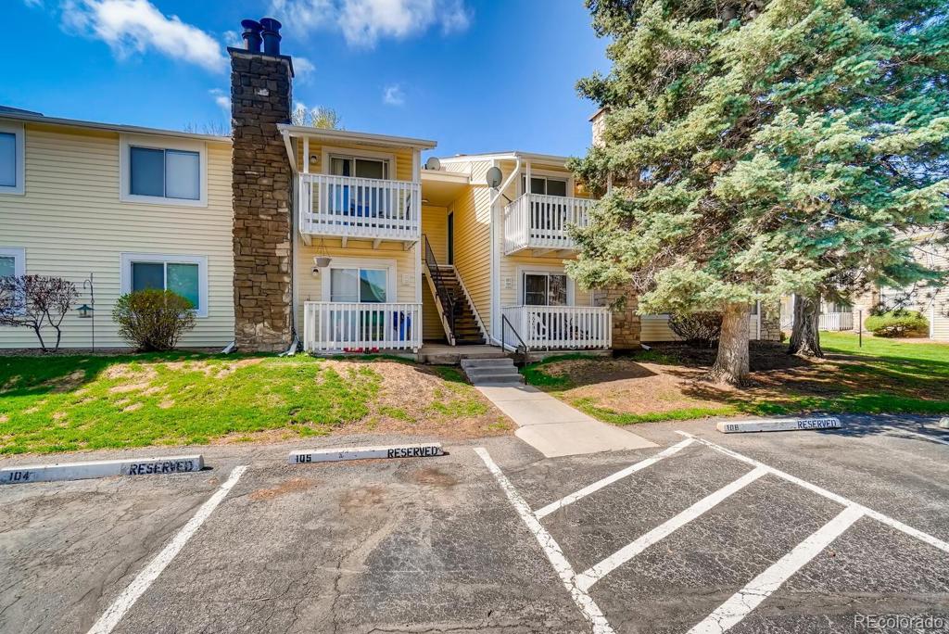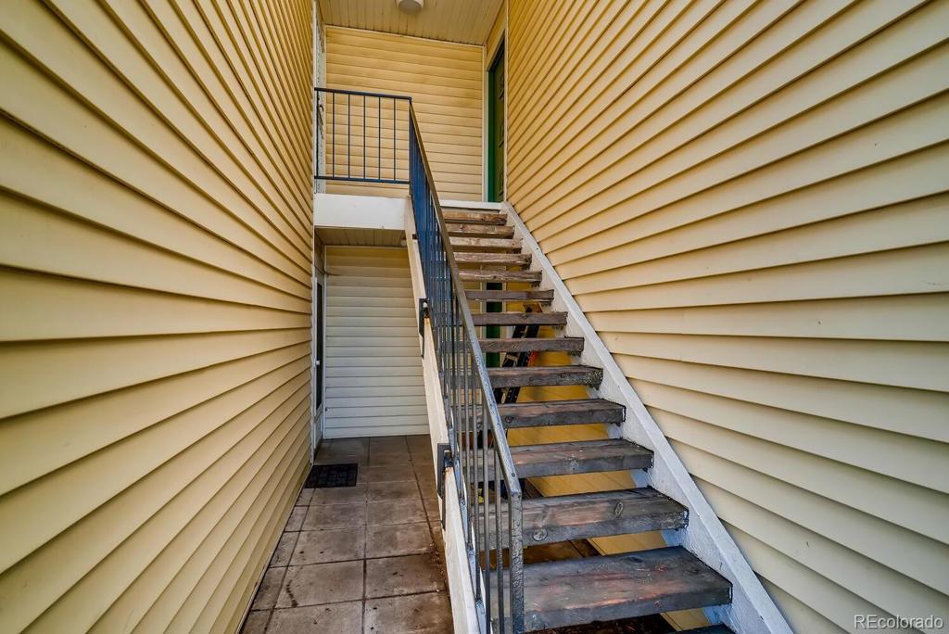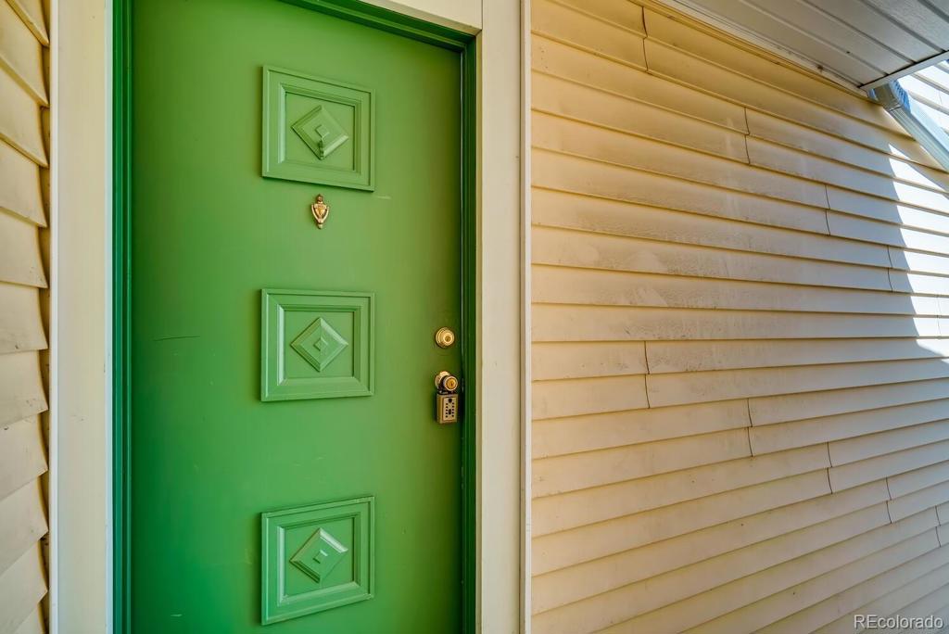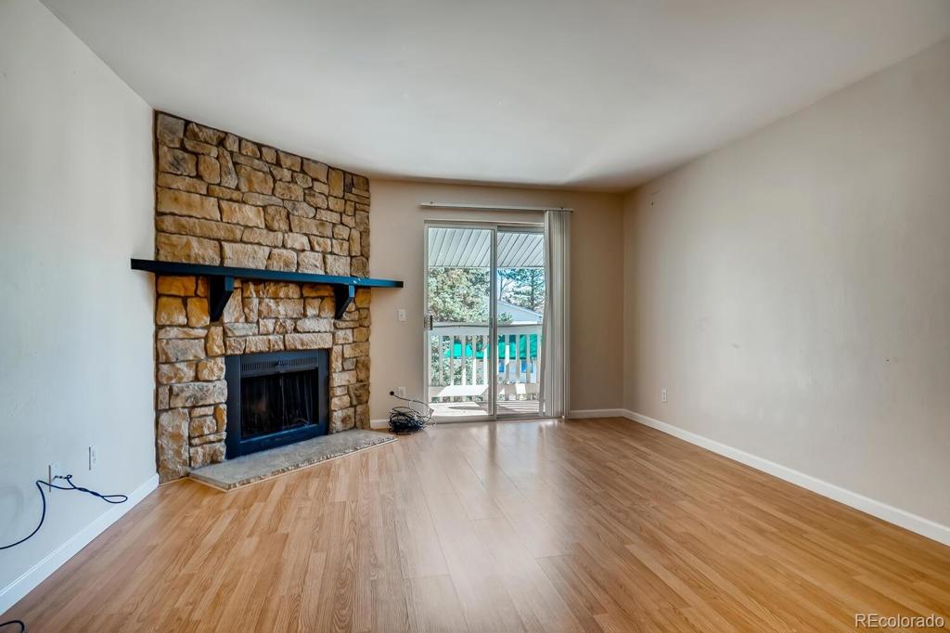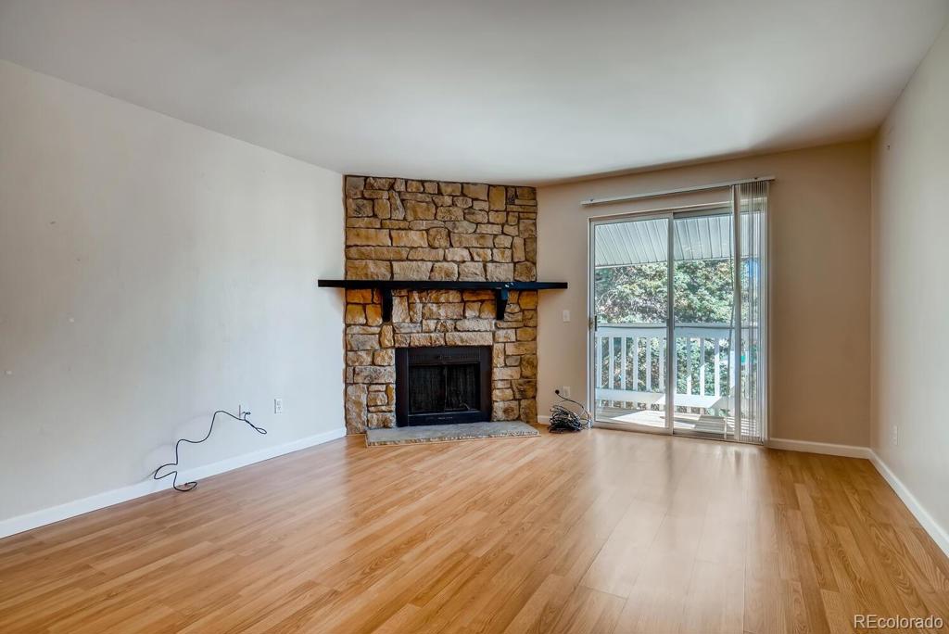8555 Fairmount Drive #F201
Denver, CO 80247 — Denver County — Woodside Condos NeighborhoodCondominium $265,000 Sold Listing# 6710371
2 beds 2 baths 948.00 sqft 1979 build
Updated: 06-09-2021 03:55pm
Property Description
Come get this great second/top floor unit that has been updated and is ready to go! Unit is in good shape and is priced to sell! . You'll love the open floor-plan in this QUIET 2 bedroom 2 bathroom condo that's close to everything! The large bedroom is big enough for a King, and has a huge closet. The Washer and dryer is included! But that is not all the location of this complex is in close proximity to Lowry Town Center with great restaurants, shopping and entertainment, The Gardens on Havana, public transportation, Cherry Creek Shopping Center and is a quick commute to 225 and I-70!
Listing Details
- Property Type
- Condominium
- Listing#
- 6710371
- Source
- REcolorado (Denver)
- Last Updated
- 06-09-2021 03:55pm
- Status
- Sold
- Status Conditions
- None Known
- Der PSF Total
- 279.54
- Off Market Date
- 05-07-2021 12:00am
Property Details
- Property Subtype
- Condominium
- Sold Price
- $265,000
- Original Price
- $240,000
- List Price
- $265,000
- Location
- Denver, CO 80247
- SqFT
- 948.00
- Year Built
- 1979
- Bedrooms
- 2
- Bathrooms
- 2
- Parking Count
- 1
- Levels
- One
Map
Property Level and Sizes
- Lot Features
- Breakfast Nook, Open Floorplan
- Common Walls
- End Unit
Financial Details
- PSF Total
- $279.54
- PSF Finished
- $279.54
- PSF Above Grade
- $279.54
- Previous Year Tax
- 992.00
- Year Tax
- 2019
- Is this property managed by an HOA?
- Yes
- Primary HOA Management Type
- Professionally Managed
- Primary HOA Name
- Colorado Management
- Primary HOA Phone Number
- 303-690-3932
- Primary HOA Fees Included
- Maintenance Grounds, Maintenance Structure, Sewer, Trash, Water
- Primary HOA Fees
- 270.00
- Primary HOA Fees Frequency
- Monthly
- Primary HOA Fees Total Annual
- 3240.00
Interior Details
- Interior Features
- Breakfast Nook, Open Floorplan
- Appliances
- Dishwasher, Microwave, Range, Refrigerator
- Laundry Features
- In Unit
- Electric
- Central Air
- Flooring
- Carpet
- Cooling
- Central Air
- Heating
- Forced Air
- Fireplaces Features
- Wood Burning
Exterior Details
- Features
- Balcony
- Patio Porch Features
- Covered
- Water
- Public
- Sewer
- Public Sewer
Garage & Parking
- Parking Spaces
- 1
Exterior Construction
- Roof
- Composition
- Construction Materials
- Frame
- Exterior Features
- Balcony
- Window Features
- Window Coverings
- Builder Source
- Public Records
Land Details
- PPA
- 0.00
Schools
- Elementary School
- Place
- Middle School
- Place
- High School
- George Washington
Walk Score®
Listing Media
- Virtual Tour
- Click here to watch tour
Contact Agent
executed in 1.671 sec.




