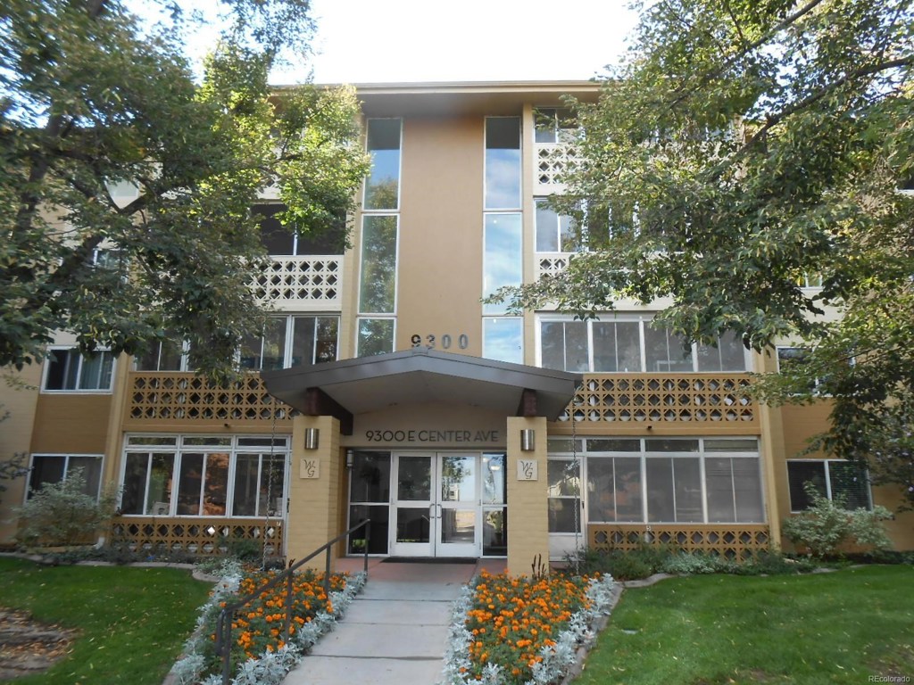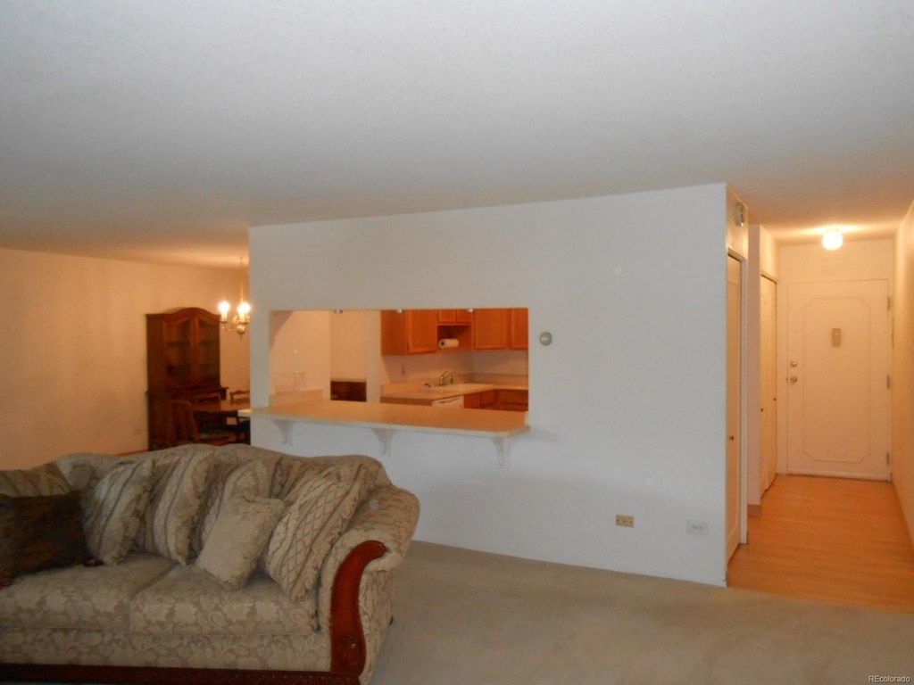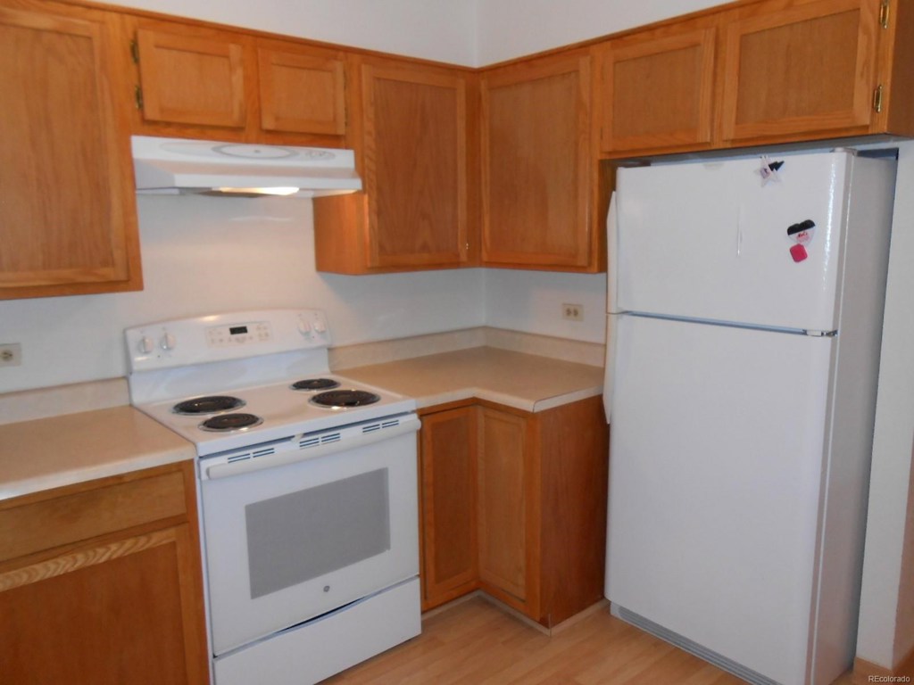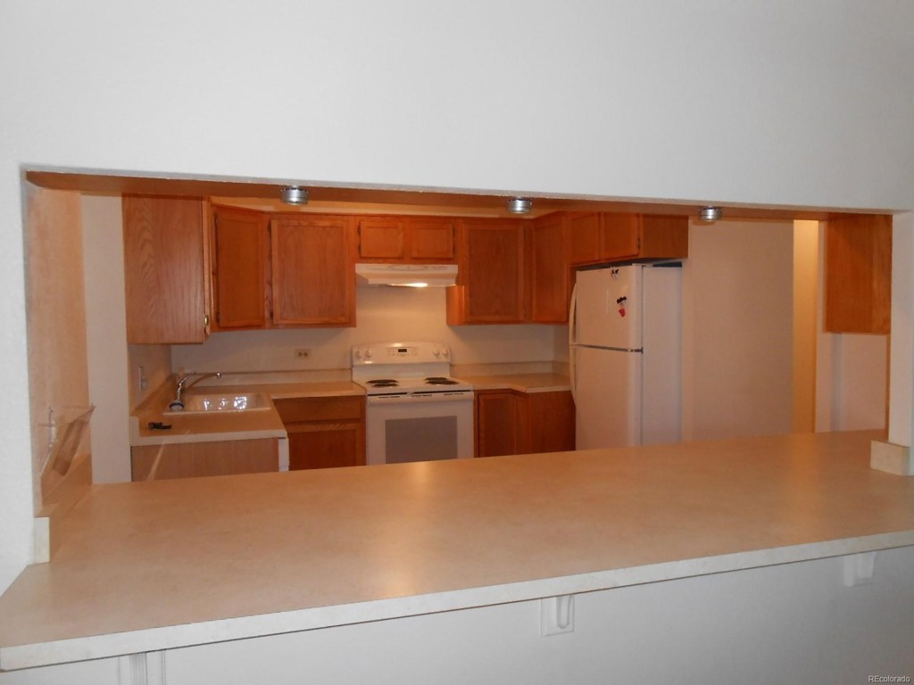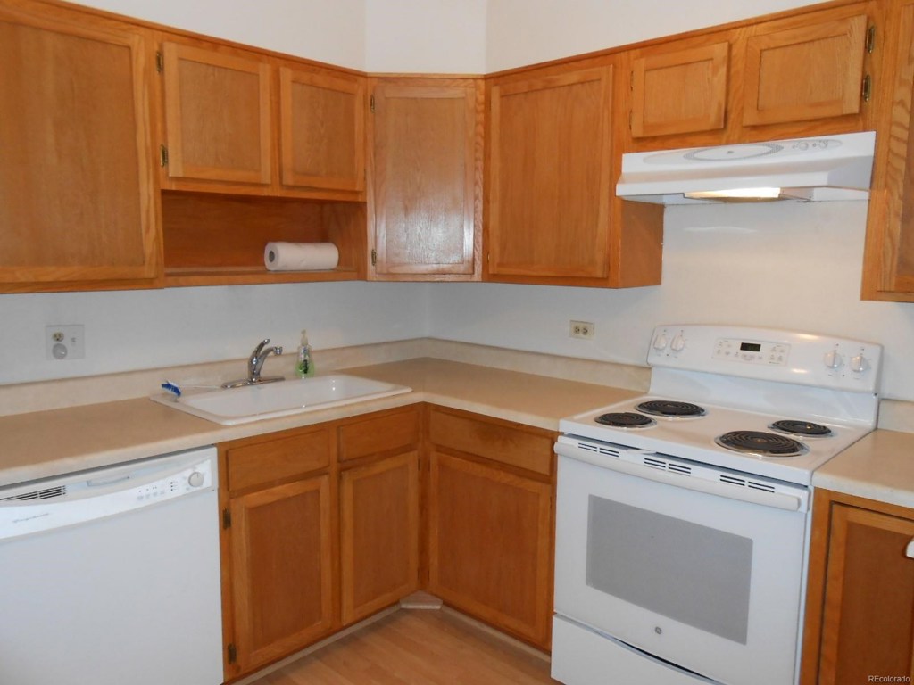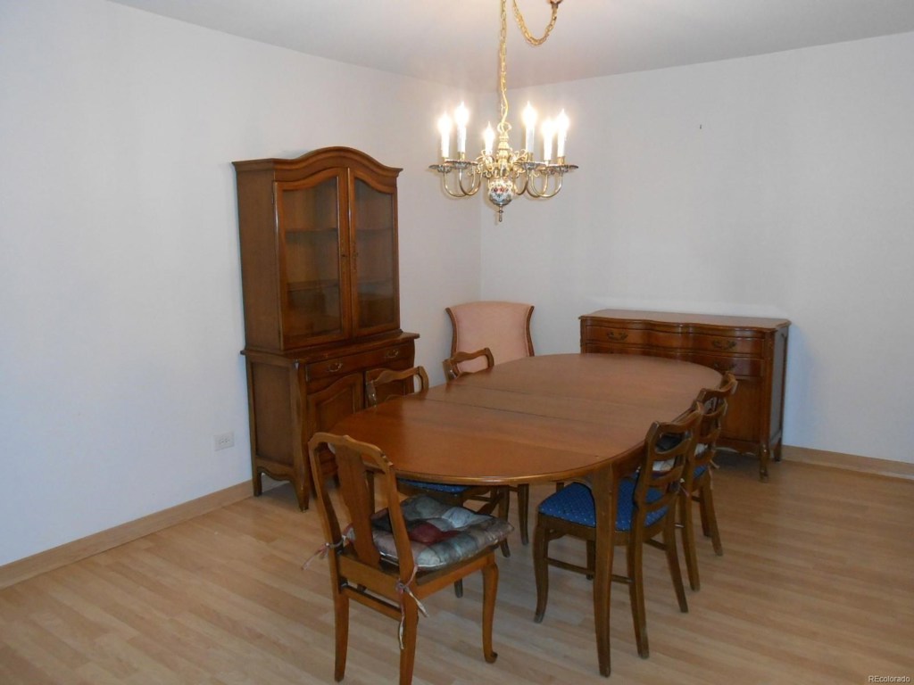9300 E Center Avenue #9B
Denver, CO 80247 — Denver County — Windsor Gardens NeighborhoodCondominium $224,800 Sold Listing# 5834617
2 beds 2 baths 1550.00 sqft $154.84/sqft 1967 build
Updated: 01-17-2020 04:19pm
Property Description
*ALL OFFERS CONSIDERED* Price already reduced $25,000. Maintenance free living at its finest. Enjoy this truly exceptional two bedroom, two bath condo in Adult Living Windsor Gardens. This home boasts 1,550 square feet of living space-one of the largest ranch style condos in the community. Convenient second floor location. Just down the hall from the laundry and extra storage. The oversized one-car detached garage is conveniently located just east of the building. A short walk away is the beautiful community center with outdoor and indoor pools, exercise room, restaurant, party areas, and the Emerald Greens Golf Course (residents receive a discount on green fees). Ample walking paths throughout the community make gorgeous autumn days a pleasure to be out.
Listing Details
- Property Type
- Condominium
- Listing#
- 5834617
- Source
- REcolorado (Denver)
- Last Updated
- 01-17-2020 04:19pm
- Status
- Sold
- Status Conditions
- None Known
- Der PSF Total
- 145.03
- Off Market Date
- 01-02-2020 12:00am
Property Details
- Property Subtype
- Multi-Family
- Sold Price
- $224,800
- Original Price
- $265,000
- List Price
- $224,800
- Location
- Denver, CO 80247
- SqFT
- 1550.00
- Year Built
- 1967
- Bedrooms
- 2
- Bathrooms
- 2
- Parking Count
- 1
- Levels
- One
Map
Property Level and Sizes
- Lot Features
- Elevator, Primary Suite, No Stairs, Open Floorplan, Walk-In Closet(s)
- Basement
- None
Financial Details
- PSF Total
- $145.03
- PSF Finished All
- $154.84
- PSF Finished
- $145.03
- PSF Above Grade
- $145.03
- Previous Year Tax
- 705.00
- Year Tax
- 2018
- Is this property managed by an HOA?
- Yes
- Primary HOA Management Type
- Professionally Managed
- Primary HOA Name
- Windsor Gardens
- Primary HOA Phone Number
- 303-364-7485
- Primary HOA Website
- www.WindsorGardensDenver.org
- Primary HOA Amenities
- Clubhouse,Coin Laundry,Fitness Center,Golf Course,Pool,Storage
- Primary HOA Fees Included
- Heat, Insurance, Maintenance Grounds, Maintenance Structure, Road Maintenance, Snow Removal, Trash, Water
- Primary HOA Fees
- 583.00
- Primary HOA Fees Frequency
- Monthly
- Primary HOA Fees Total Annual
- 6996.00
Interior Details
- Interior Features
- Elevator, Primary Suite, No Stairs, Open Floorplan, Walk-In Closet(s)
- Appliances
- Cooktop, Dishwasher, Disposal, Oven, Range Hood, Refrigerator
- Laundry Features
- Common Area
- Electric
- Air Conditioning-Room
- Flooring
- Carpet
- Cooling
- Air Conditioning-Room
- Heating
- Baseboard, Hot Water
- Utilities
- Cable Available, Electricity Connected
Exterior Details
- Features
- Elevator
- Patio Porch Features
- Covered,Deck,Patio
- Sewer
- Public Sewer
Room Details
# |
Type |
Dimensions |
L x W |
Level |
Description |
|---|---|---|---|---|---|
| 1 | Living Room | - |
26.00 x 17.00 |
Main |
Spacious, Light & Bright |
| 2 | Dining Room | - |
12.00 x 11.00 |
Main |
Formal Dining Area |
| 3 | Kitchen | - |
12.00 x 10.00 |
Main |
Open with Pass Through and Counter |
| 4 | Master Bedroom | - |
20.00 x 12.00 |
Main |
Plenty of Room for a Sitting Area |
| 5 | Bedroom | - |
17.00 x 11.00 |
Main |
Den and/or Guest Bedroom |
| 6 | Bathroom (3/4) | - |
- |
Main |
Master Bath with Shower and Walk-In Closet |
| 7 | Bathroom (Full) | - |
- |
Main |
Full Hallway Bath |
| 8 | Master Bathroom | - |
- |
Master Bath | |
| 9 | Master Bathroom | - |
- |
Master Bath |
Garage & Parking
- Parking Spaces
- 1
- Parking Features
- Garage
| Type | # of Spaces |
L x W |
Description |
|---|---|---|---|
| Garage (Detached) | 1 |
- |
Close-In Detached Garage w. Storage |
Exterior Construction
- Roof
- Composition,Tar/Gravel
- Construction Materials
- Block, Brick, Concrete, Other
- Exterior Features
- Elevator
- Window Features
- Double Pane Windows, Window Coverings
- Security Features
- Security Entrance,Smoke Detector(s)
- Builder Source
- Public Records
Land Details
- PPA
- 0.00
- Road Surface Type
- Paved
Schools
- Elementary School
- Lowry
- Middle School
- Denver Green
- High School
- George Washington
Walk Score®
Contact Agent
executed in 1.599 sec.




