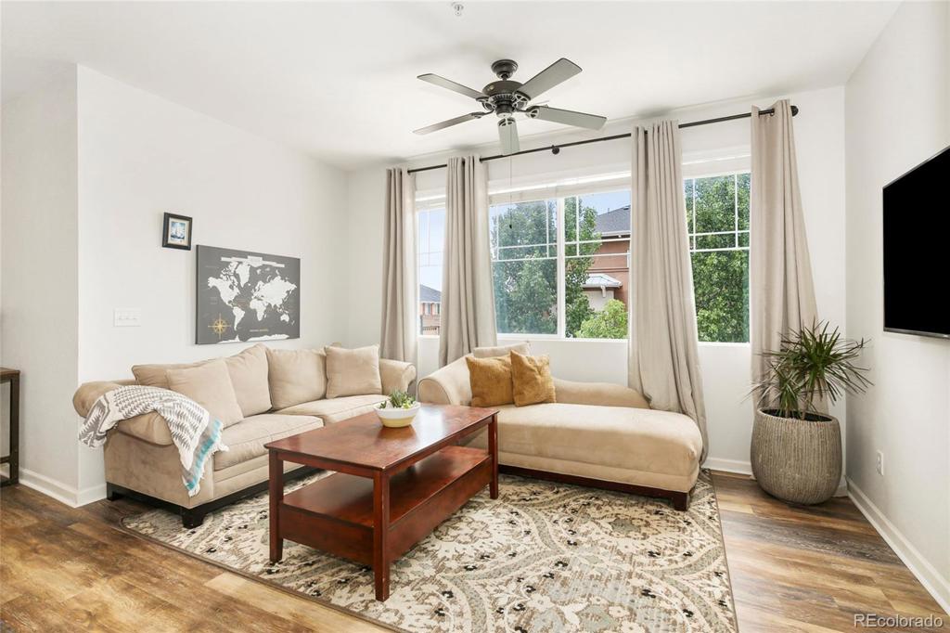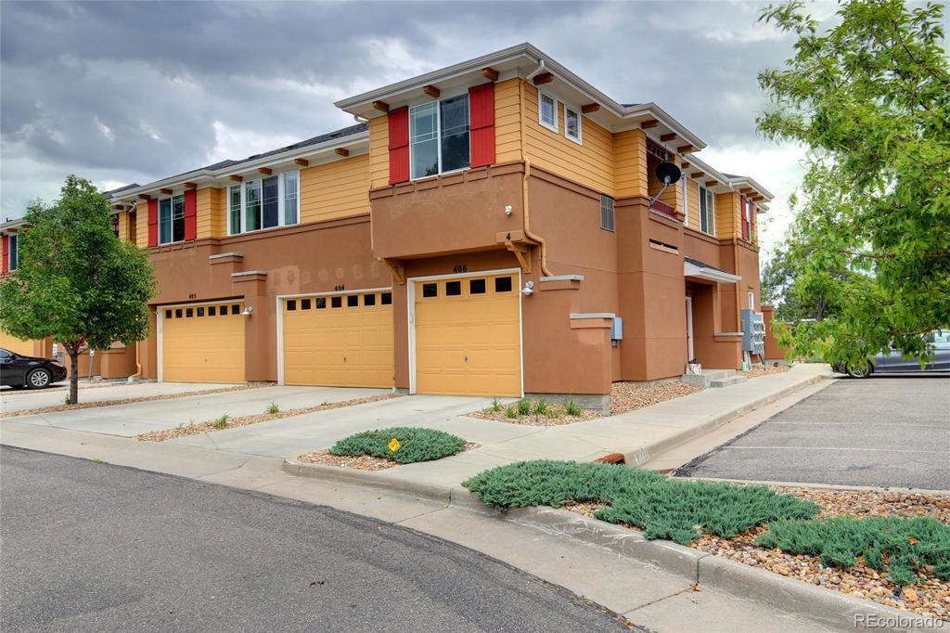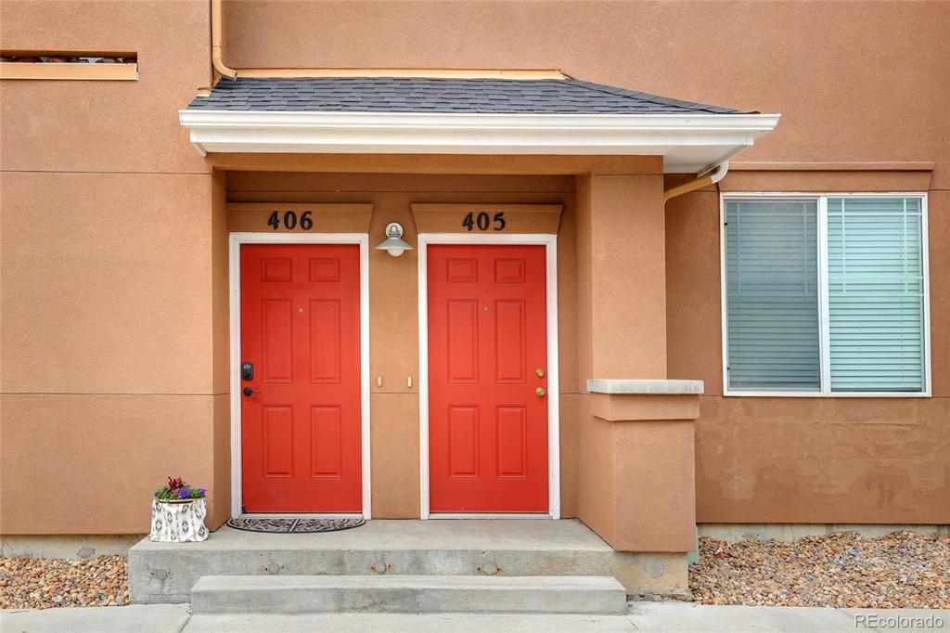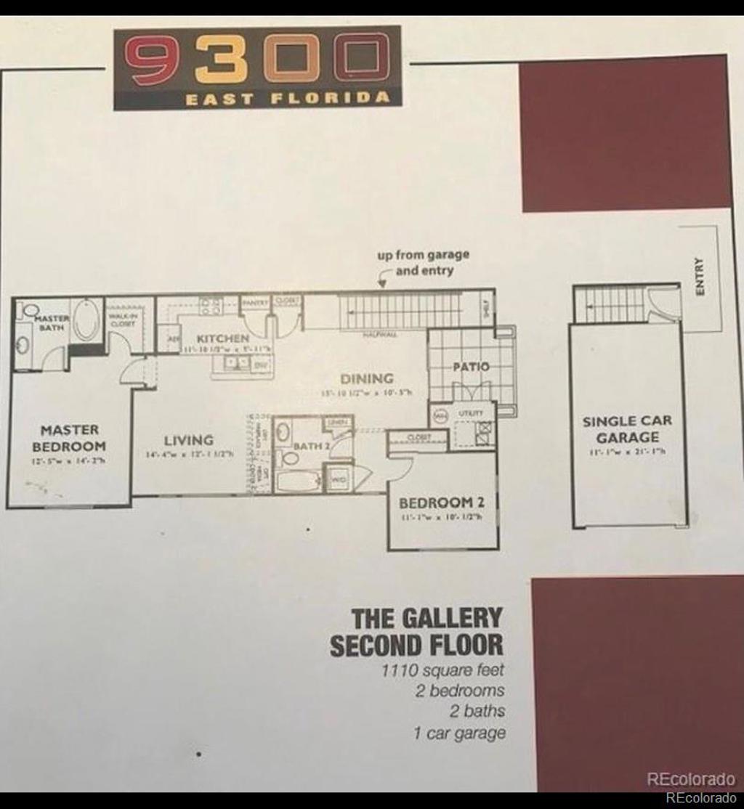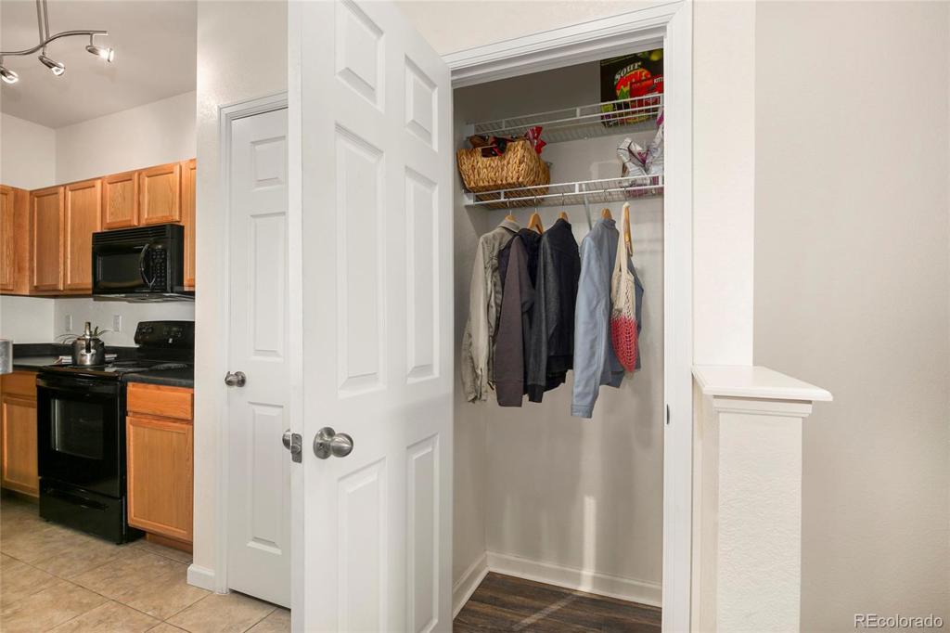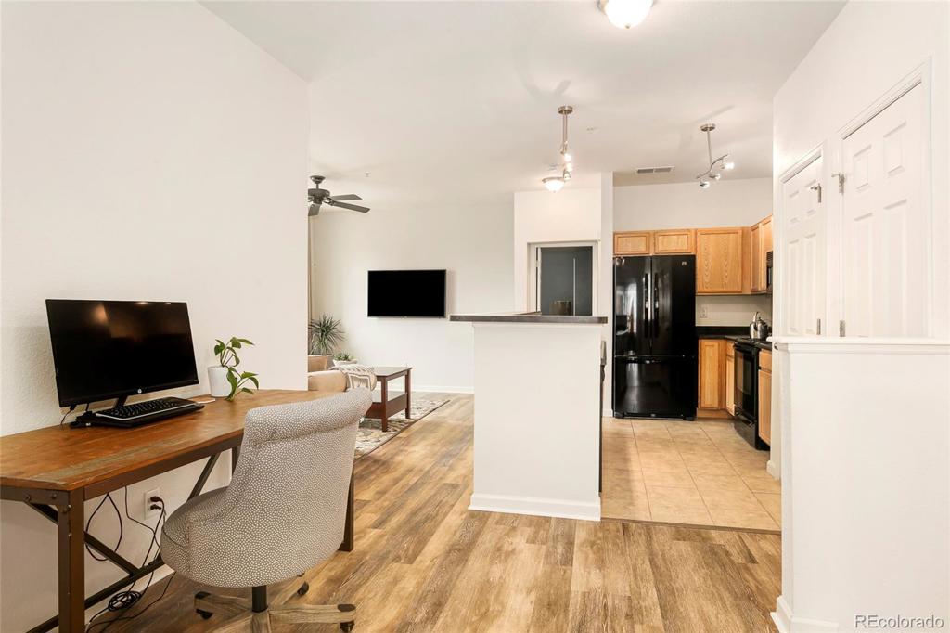9300 E Florida Avenue #406
Denver, CO 80247 — Arapahoe County — 9300 East Florida Avenue NeighborhoodCondominium $315,000 Sold Listing# 6021649
2 beds 2 baths 1061.00 sqft 2013 build
Updated: 08-05-2021 04:15pm
Property Description
This private, well-maintained walk-up condominium, boasts an attached garage, an abundant amount of storage, window blinds, and stylish features throughout. This is the perfect opportunity to own the newest building at East Florida Avenue. An open kitchen into the family room allows you to remain in a conversation while preparing your favorite meal or enjoying your favorite take out from the bar height counter. An inspired chef will enjoy the great cabinet and counter space and large pantry. The classic navy-blue walls in the owner’s bedroom create a luxurious ambiance. A generously sized room with tall ceilings, an attached full bath and a walk-in closet are just some of the attractive features of this stylish owner’s suite! The second bedroom could be used as a home office or as your very own gym with plenty of space for the Peloton. The washer and dryer are included and are located in a laundry closet adjacent to the second bathroom. Beautiful sliding doors lead you from the dining area to the covered balcony. Tall windows throughout welcome the natural light to compliment your furnishings. This corner unit shares minimal walls with neighbors creating a quiet home. Fresh paint and wood-like floors that are scratch resistant, water proof and antimicrobial make this condo move in ready! The adjacent park and nearby pool, with welcoming lounge chairs, offer relaxing spaces to unwind from the day. This location is in close proximity to Costco, dining and so much more. Welcome home!
Listing Details
- Property Type
- Condominium
- Listing#
- 6021649
- Source
- REcolorado (Denver)
- Last Updated
- 08-05-2021 04:15pm
- Status
- Sold
- Status Conditions
- None Known
- Der PSF Total
- 296.89
- Off Market Date
- 07-13-2021 12:00am
Property Details
- Property Subtype
- Condominium
- Sold Price
- $315,000
- Original Price
- $320,000
- List Price
- $315,000
- Location
- Denver, CO 80247
- SqFT
- 1061.00
- Year Built
- 2013
- Bedrooms
- 2
- Bathrooms
- 2
- Parking Count
- 1
- Levels
- Two
Map
Property Level and Sizes
- Lot Features
- Breakfast Nook, Ceiling Fan(s), High Ceilings, Laminate Counters, Master Suite, Open Floorplan, Pantry, Synthetic Counters, Walk-In Closet(s)
- Foundation Details
- Concrete Perimeter
- Common Walls
- End Unit,No One Above,No One Below,1 Common Wall
Financial Details
- PSF Total
- $296.89
- PSF Finished
- $296.89
- PSF Above Grade
- $296.89
- Previous Year Tax
- 1597.00
- Year Tax
- 2020
- Is this property managed by an HOA?
- Yes
- Primary HOA Management Type
- Professionally Managed
- Primary HOA Name
- CiraNet
- Primary HOA Phone Number
- 855-877-2472
- Primary HOA Website
- www.ciranet.com
- Primary HOA Amenities
- Playground,Pool,Spa/Hot Tub
- Primary HOA Fees Included
- Maintenance Grounds, Maintenance Structure, Recycling, Sewer, Snow Removal, Trash, Water
- Primary HOA Fees
- 325.00
- Primary HOA Fees Frequency
- Monthly
- Primary HOA Fees Total Annual
- 3900.00
Interior Details
- Interior Features
- Breakfast Nook, Ceiling Fan(s), High Ceilings, Laminate Counters, Master Suite, Open Floorplan, Pantry, Synthetic Counters, Walk-In Closet(s)
- Appliances
- Dishwasher, Disposal, Dryer, Microwave, Oven, Range, Refrigerator, Washer
- Laundry Features
- In Unit, Laundry Closet
- Electric
- Central Air
- Flooring
- Laminate, Tile
- Cooling
- Central Air
- Heating
- Forced Air, Natural Gas
- Utilities
- Cable Available, Electricity Available, Electricity Connected
Exterior Details
- Features
- Balcony, Lighting, Playground
- Water
- Public
- Sewer
- Public Sewer
Garage & Parking
- Parking Spaces
- 1
- Parking Features
- Concrete
Exterior Construction
- Roof
- Composition
- Construction Materials
- Concrete, Frame, Stucco
- Architectural Style
- Urban Contemporary
- Exterior Features
- Balcony, Lighting, Playground
- Window Features
- Window Coverings, Window Treatments
- Security Features
- Carbon Monoxide Detector(s),Smoke Detector(s)
- Builder Source
- Public Records
Land Details
- PPA
- 0.00
- Road Frontage Type
- Public Road
- Road Responsibility
- Public Maintained Road
- Road Surface Type
- Paved
Schools
- Elementary School
- Village East
- Middle School
- Prairie
- High School
- Overland
Walk Score®
Listing Media
- Virtual Tour
- Click here to watch tour
Contact Agent
executed in 1.704 sec.




