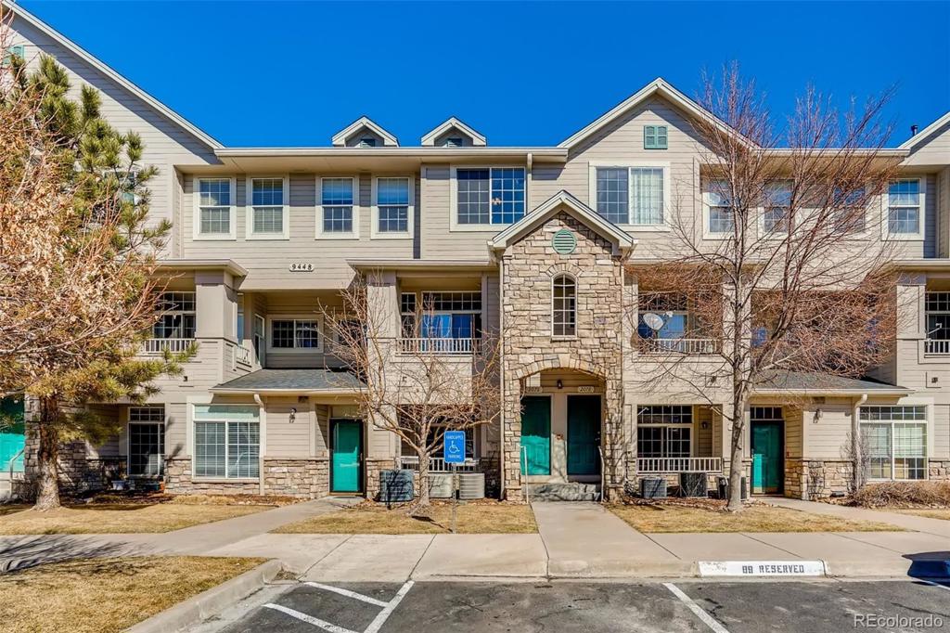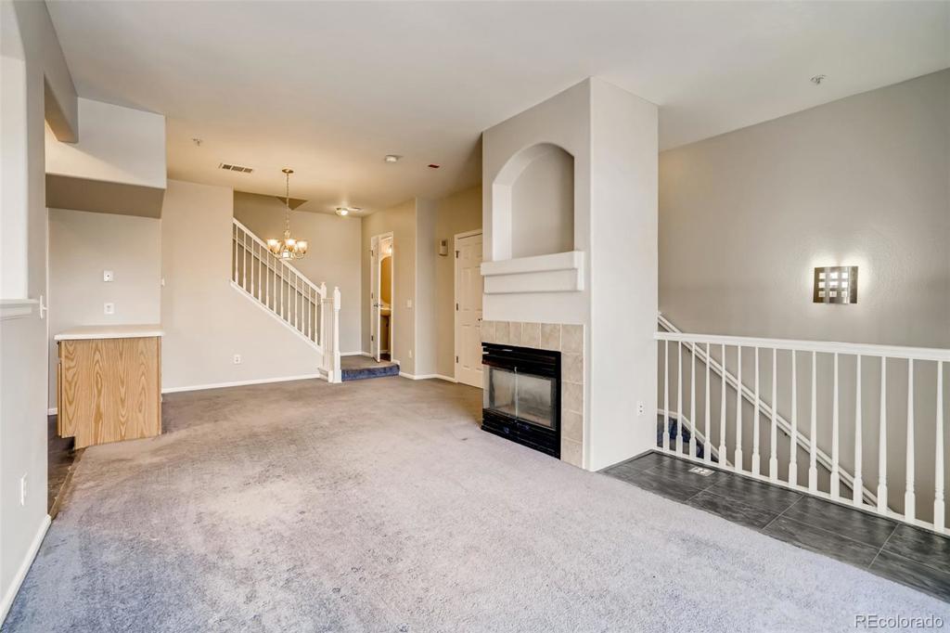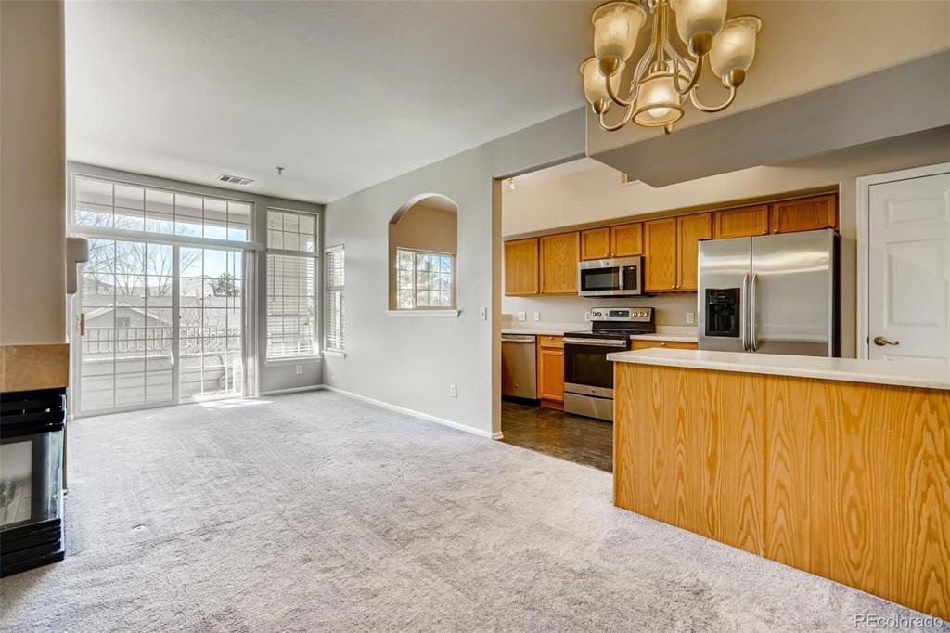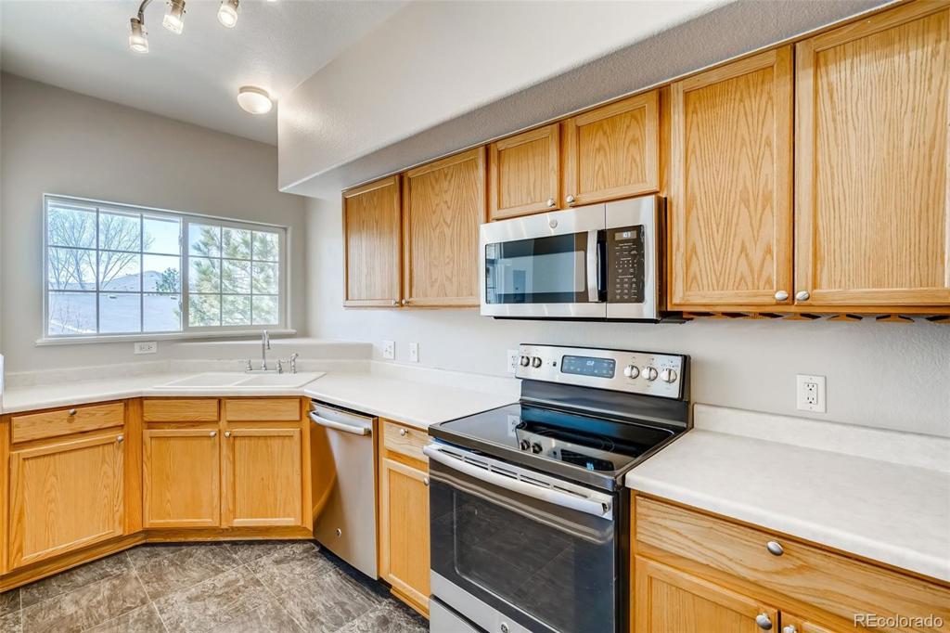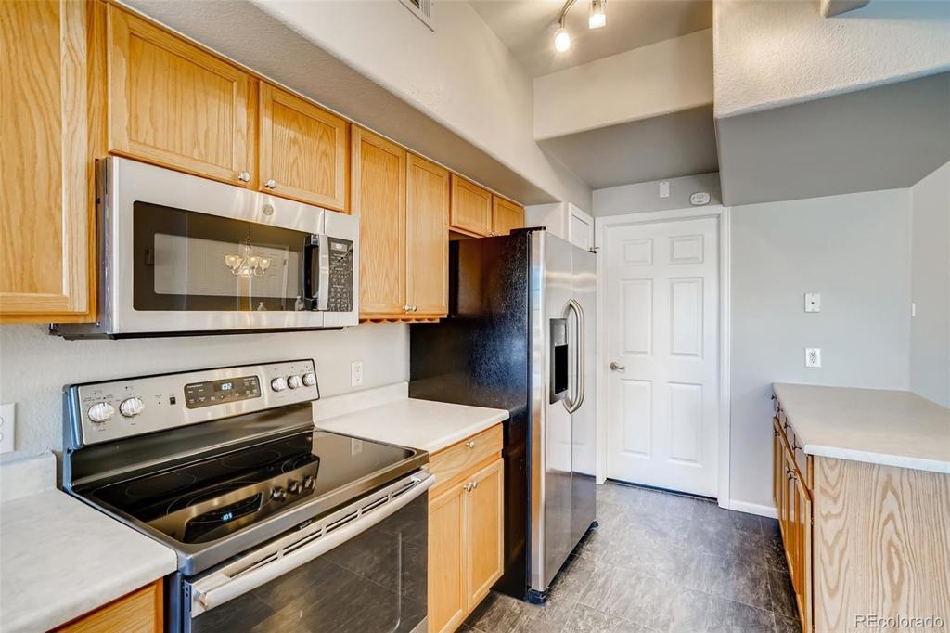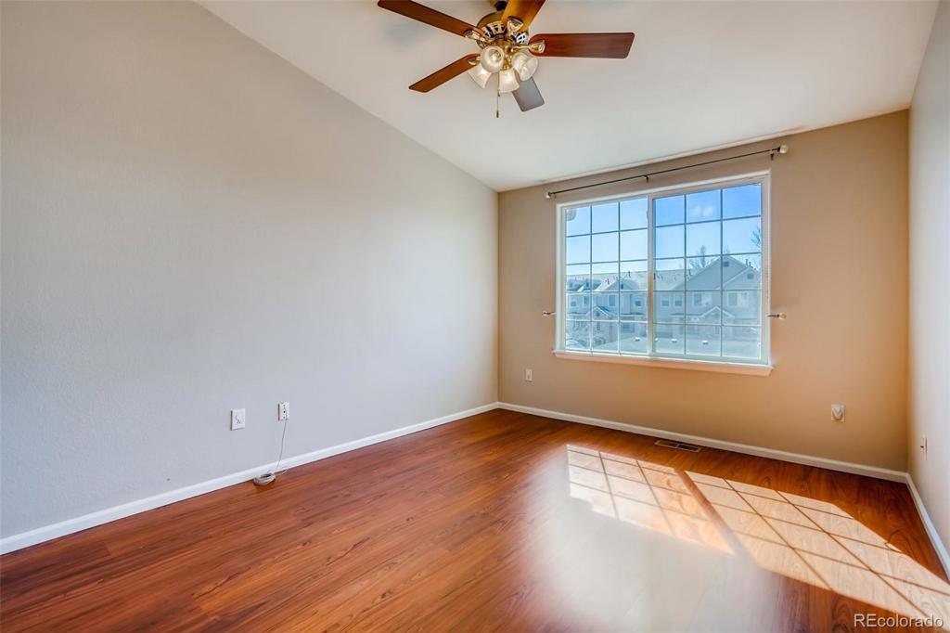9448 E Florida Avenue #2076
Denver, CO 80247 — Arapahoe County — Copperstone NeighborhoodCondominium $305,000 Sold Listing# 8541947
2 beds 3 baths 1224.00 sqft 1999 build
Property Description
Super cute and quiet, freshly painted and professionally cleaned. This is a move-in ready, 2-bedroom, 2.5 bath, 2 story condo. Enter from the ground floor, up the stairs to the main level open living room, dining area, kitchen, and guest bathroom. Stainless steel kitchen appliances included! Laundry room with included washer and dryer just off kitchen. Enjoy the cozy living room gas fireplace and relax on the nice “treetop” balcony just off the living room. Upstairs features beautiful laminate wood floors throughout, with a quiet loft, master bathroom with soaking tub, and a nice sized hallway full bathroom and 2nd bedroom. Look out the kitchen window to your reserved parking space # 90, and garage #64. Reasonable monthly HOA fee. Don't wait to see this one!
Listing Details
- Property Type
- Condominium
- Listing#
- 8541947
- Source
- REcolorado (Denver)
- Last Updated
- 04-09-2021 11:43am
- Status
- Sold
- Status Conditions
- None Known
- Der PSF Total
- 249.18
- Off Market Date
- 03-05-2021 12:00am
Property Details
- Property Subtype
- Condominium
- Sold Price
- $305,000
- Original Price
- $285,000
- List Price
- $305,000
- Location
- Denver, CO 80247
- SqFT
- 1224.00
- Year Built
- 1999
- Bedrooms
- 2
- Bathrooms
- 3
- Parking Count
- 2
- Levels
- Two
Map
Property Level and Sizes
- Lot Features
- Vaulted Ceiling(s), Walk-In Closet(s)
Financial Details
- PSF Total
- $249.18
- PSF Finished
- $249.18
- PSF Above Grade
- $249.18
- Previous Year Tax
- 1658.00
- Year Tax
- 2019
- Is this property managed by an HOA?
- Yes
- Primary HOA Management Type
- Professionally Managed
- Primary HOA Name
- Copperstone
- Primary HOA Phone Number
- 720-974-4246
- Primary HOA Website
- www.msihoa.com
- Primary HOA Fees
- 300.00
- Primary HOA Fees Frequency
- Monthly
- Primary HOA Fees Total Annual
- 3600.00
Interior Details
- Interior Features
- Vaulted Ceiling(s), Walk-In Closet(s)
- Appliances
- Dishwasher, Disposal, Dryer, Microwave, Oven, Range, Refrigerator, Washer
- Laundry Features
- In Unit
- Electric
- Central Air
- Flooring
- Carpet, Laminate, Linoleum
- Cooling
- Central Air
- Heating
- Forced Air
- Fireplaces Features
- Gas Log,Living Room
Exterior Details
- Features
- Balcony
- Patio Porch Features
- Covered,Deck
- Water
- Public
- Sewer
- Public Sewer
Garage & Parking
- Parking Spaces
- 2
Exterior Construction
- Roof
- Composition
- Construction Materials
- Frame, Wood Siding
- Architectural Style
- Contemporary
- Exterior Features
- Balcony
- Window Features
- Double Pane Windows, Window Coverings
- Security Features
- Carbon Monoxide Detector(s)
- Builder Name
- Delwest
- Builder Source
- Public Records
Land Details
- PPA
- 0.00
Schools
- Elementary School
- Village East
- Middle School
- Prairie
- High School
- Overland
Walk Score®
Listing Media
- Virtual Tour
- Click here to watch tour
Contact Agent
executed in 1.055 sec.



