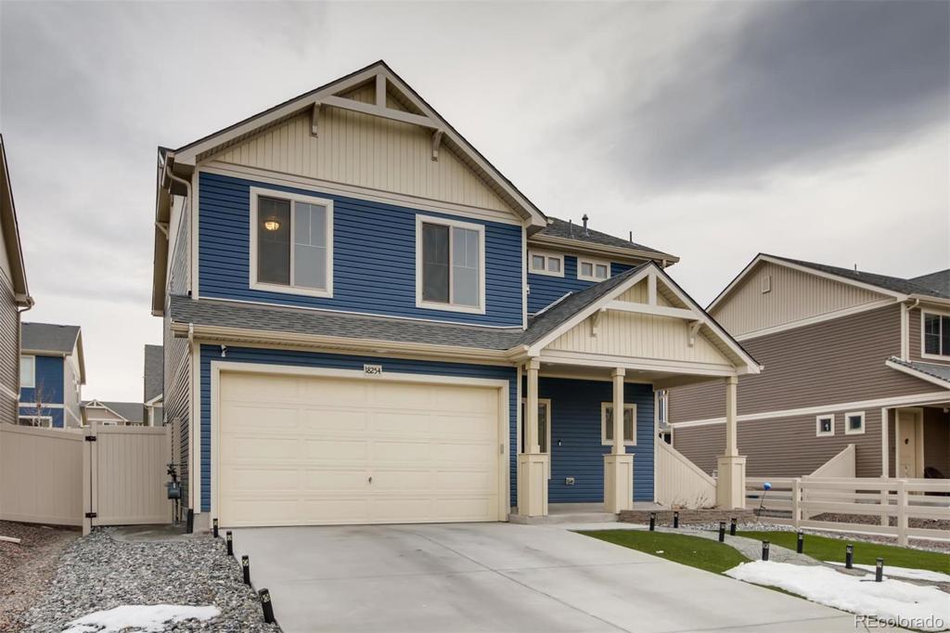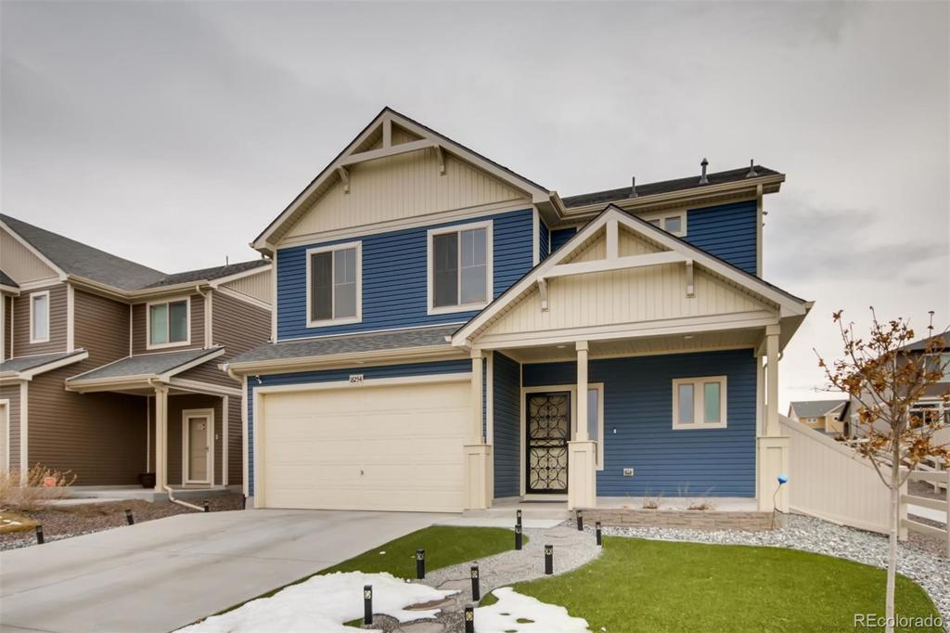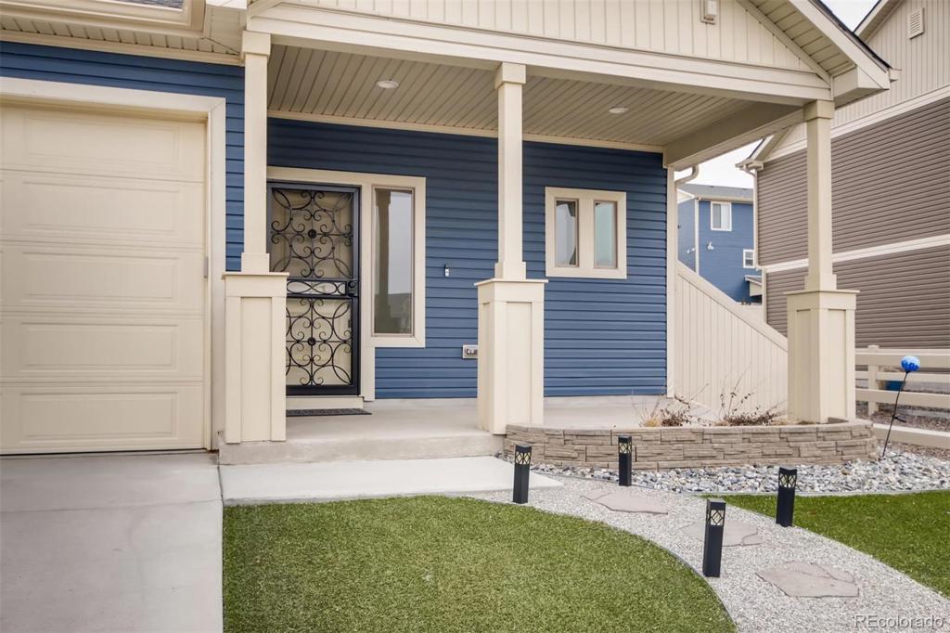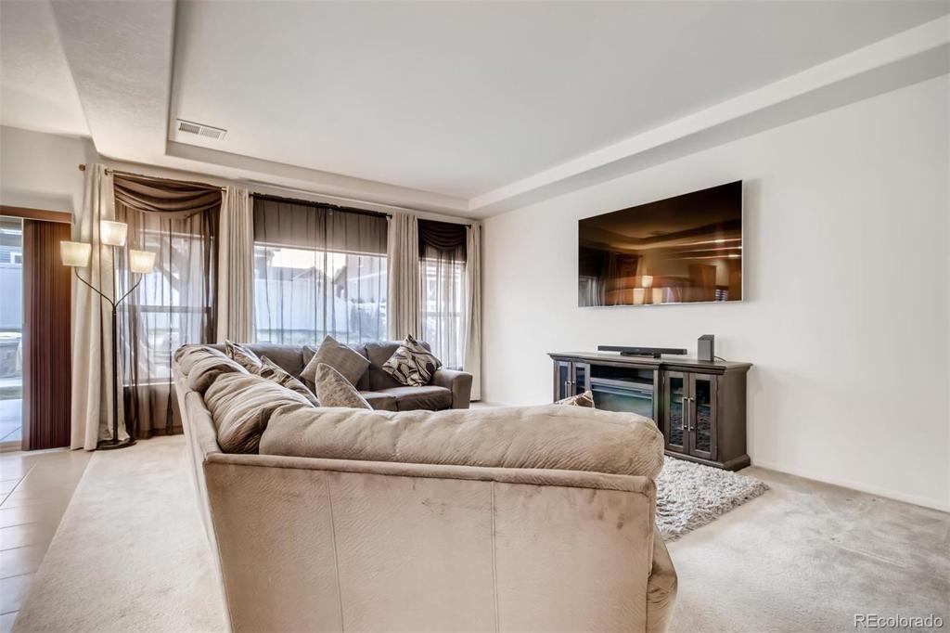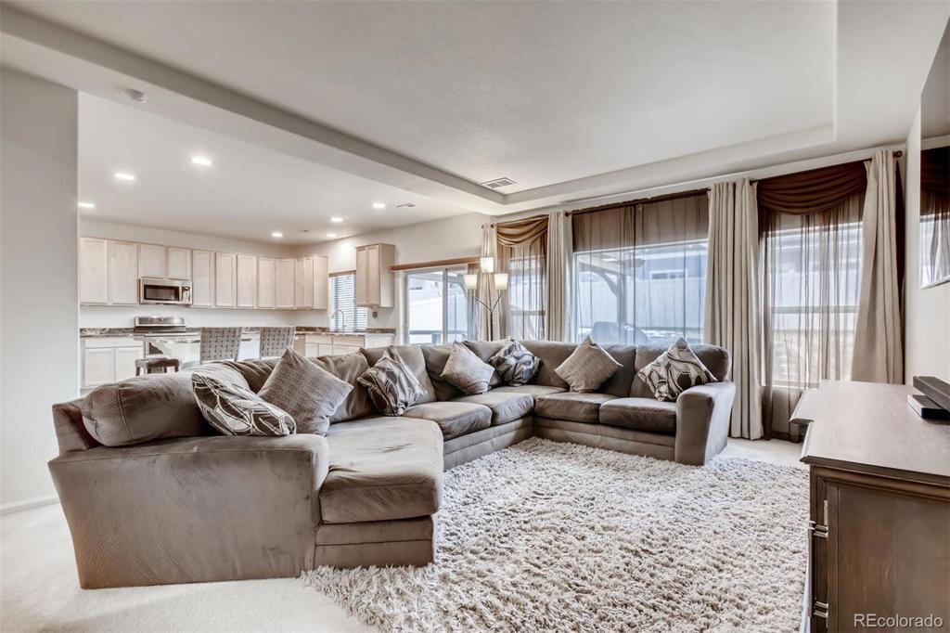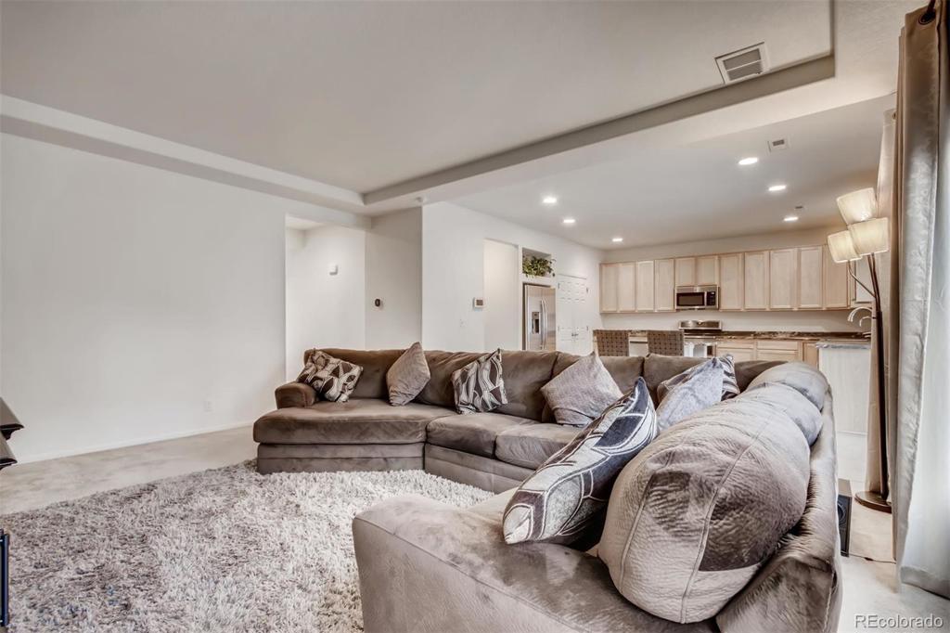18254 E 52nd Place
Denver, CO 80249 — Denver County — Green Valley Ranch NeighborhoodResidential $398,700 Sold Listing# 8437493
3 beds 3 baths 2010.00 sqft Lot size: 4590.00 sqft 0.11 acres 2017 build
Updated: 02-06-2024 04:54pm
Property Description
Great 3 bed + loft, 3 bath home built in 2017. Open Kitchen with large eat in island, lots of cabinet and countertop space plus a HUGE pantry and all stainless appliances included, stove is a double oven. Drop zone at entry from garage. Convenient Laundry upstairs and includes the washer and dryer. Master bedroom is complete with walk in closet and Master bathroom with beautiful spa shower. You will enjoy your off time sitting out back on the oversized patio or the second sitting area, Front yard is maintenance free with artificial sod. Solar panels keep utility bills low. Window coverings are bottom up top down. It's like buying new without the cost of landscaping,window coverings and appliances. Move in ready without a worry. Water softener included.
Listing Details
- Property Type
- Residential
- Listing#
- 8437493
- Source
- REcolorado (Denver)
- Last Updated
- 02-06-2024 04:54pm
- Status
- Sold
- Status Conditions
- None Known
- Off Market Date
- 01-06-2020 12:00am
Property Details
- Property Subtype
- Single Family Residence
- Sold Price
- $398,700
- Original Price
- $399,900
- Location
- Denver, CO 80249
- SqFT
- 2010.00
- Year Built
- 2017
- Acres
- 0.11
- Bedrooms
- 3
- Bathrooms
- 3
- Levels
- Two
Map
Property Level and Sizes
- SqFt Lot
- 4590.00
- Lot Features
- Eat-in Kitchen, Entrance Foyer, Kitchen Island, Laminate Counters, Primary Suite, Open Floorplan, Pantry, Walk-In Closet(s)
- Lot Size
- 0.11
- Basement
- None
Financial Details
- Previous Year Tax
- 2641.00
- Year Tax
- 2018
- Primary HOA Fees Included
- Maintenance Grounds, Trash
- Primary HOA Fees
- 0.00
- Primary HOA Fees Frequency
- Included in Property Tax
Interior Details
- Interior Features
- Eat-in Kitchen, Entrance Foyer, Kitchen Island, Laminate Counters, Primary Suite, Open Floorplan, Pantry, Walk-In Closet(s)
- Appliances
- Dishwasher, Disposal, Dryer, Oven, Refrigerator, Washer, Washer/Dryer
- Electric
- Central Air
- Flooring
- Carpet, Tile
- Cooling
- Central Air
- Heating
- Active Solar, Forced Air, Natural Gas
Exterior Details
- Features
- Maintenance Free Exterior, Private Yard
- Water
- Public
- Sewer
- Public Sewer
Room Details
# |
Type |
Dimensions |
L x W |
Level |
Description |
|---|---|---|---|---|---|
| 1 | Bedroom | - |
- |
Upper |
Bed 2 |
| 2 | Bedroom | - |
- |
Upper |
Bed 3 |
| 3 | Master Bedroom | - |
- |
Upper |
Master bed with walk in closet |
| 4 | Bathroom (Full) | - |
- |
Upper |
Master bath |
| 5 | Bathroom (Full) | - |
- |
Upper |
Bath 2 |
| 6 | Bathroom (1/2) | - |
- |
Main |
Powder Bath |
| 7 | Laundry | - |
- |
Upper |
Upstairs laundry |
| 8 | Kitchen | - |
- |
Main |
Open Kitchen with eat in island |
| 9 | Family Room | - |
- |
Upper |
|
| 10 | Loft | - |
- |
Upper |
upstairs loft |
| 11 | Master Bathroom | - |
- |
Master Bath |
Garage & Parking
- Parking Features
- Garage
| Type | # of Spaces |
L x W |
Description |
|---|---|---|---|
| Garage (Attached) | 2 |
- |
2 car garage |
Exterior Construction
- Roof
- Composition
- Construction Materials
- Frame, Vinyl Siding
- Exterior Features
- Maintenance Free Exterior, Private Yard
- Security Features
- Security System
- Builder Source
- Public Records
Land Details
- PPA
- 0.00
Schools
- Elementary School
- Omar D. Blair Charter School
- Middle School
- DSST: Green Valley Ranch
- High School
- DSST: Green Valley Ranch
Walk Score®
Listing Media
- Virtual Tour
- Click here to watch tour
Contact Agent
executed in 1.901 sec.




