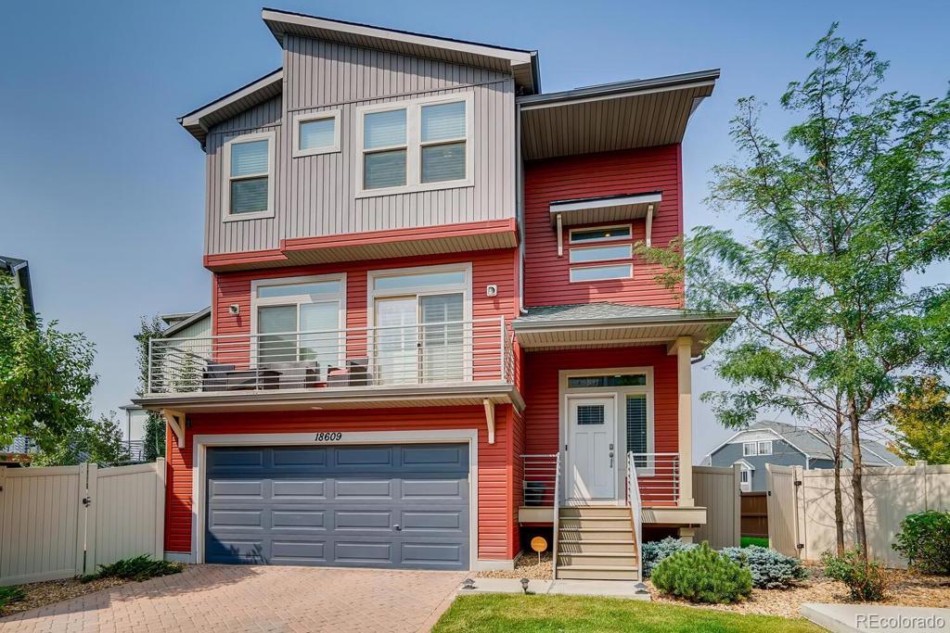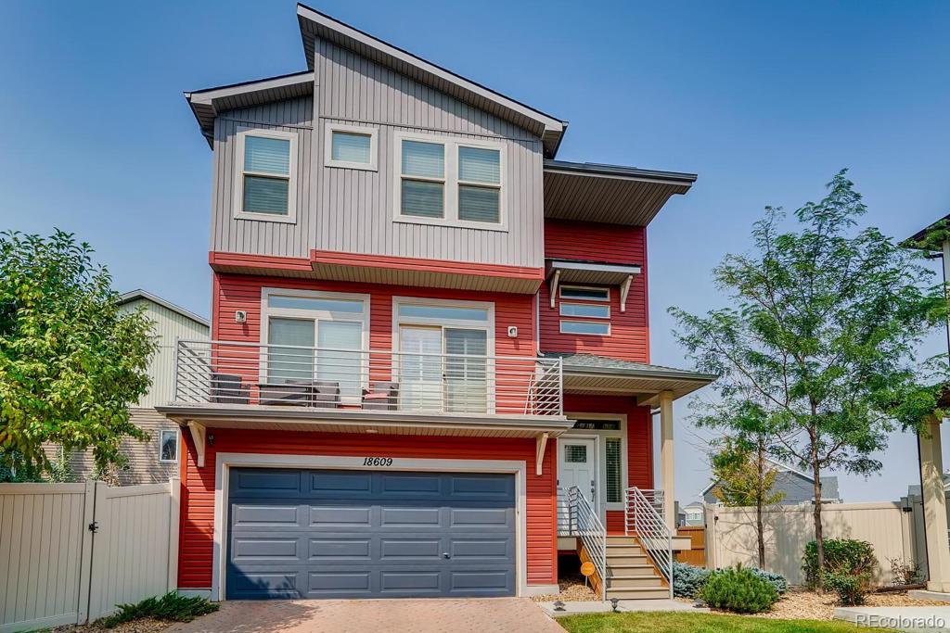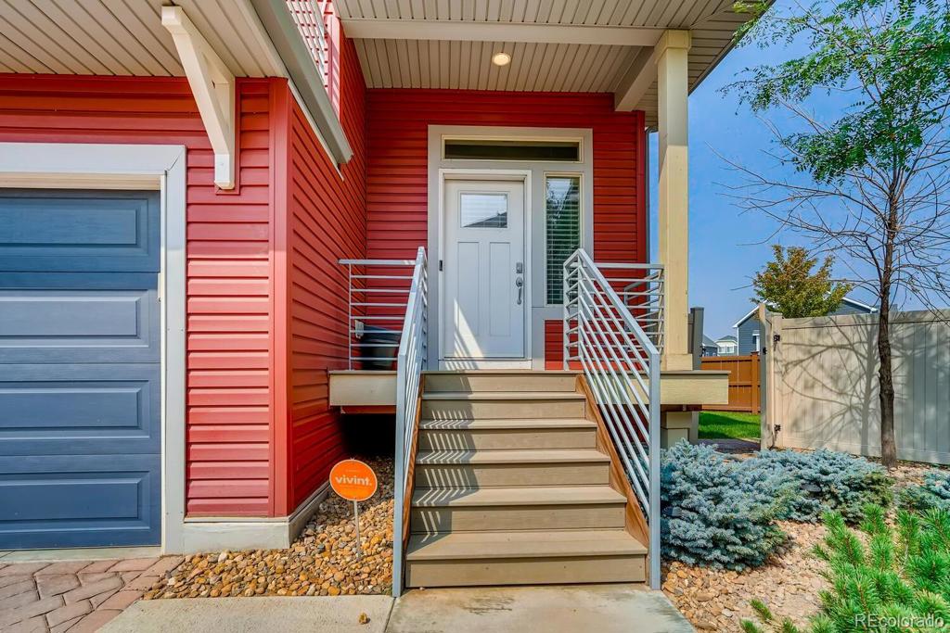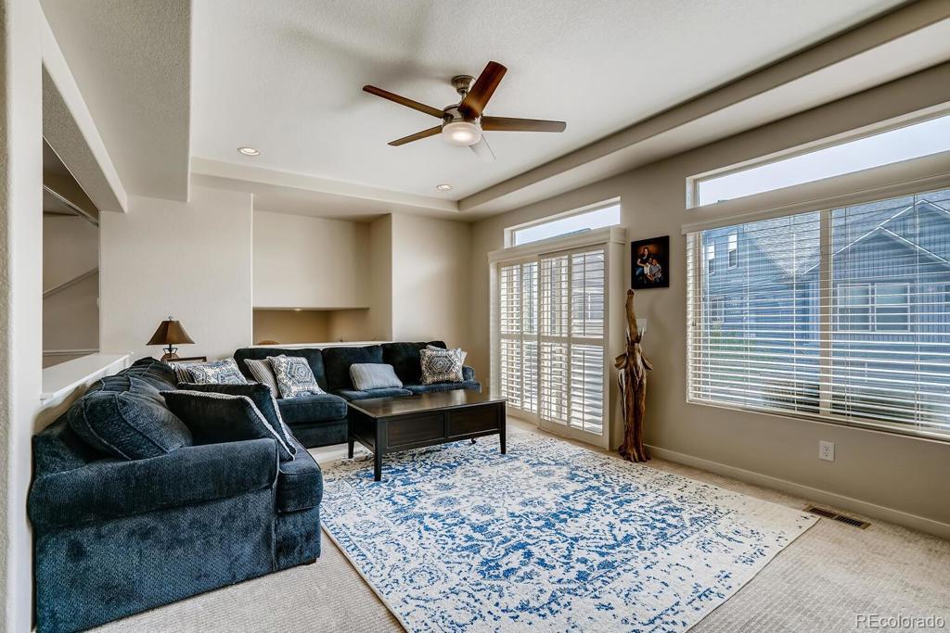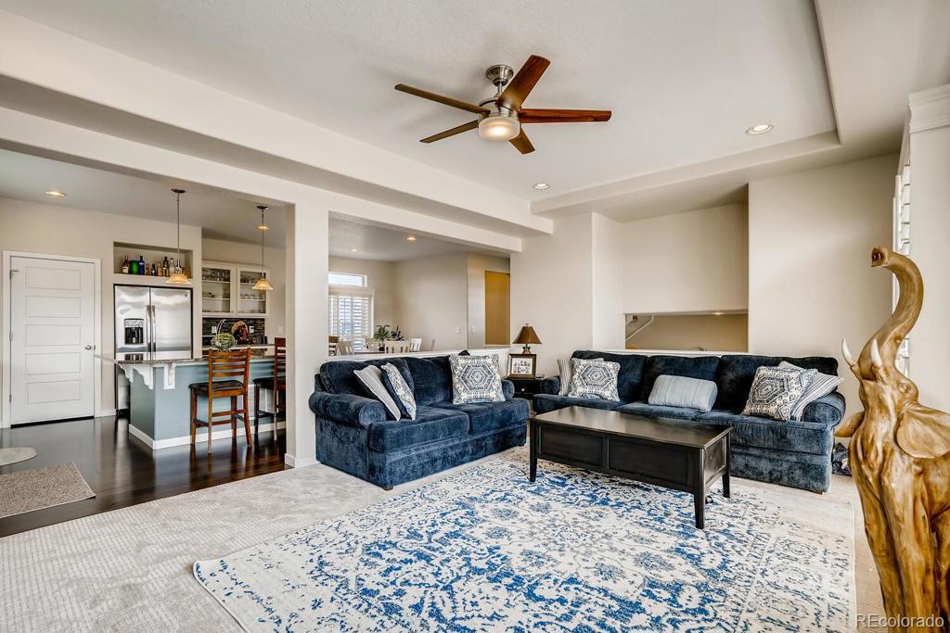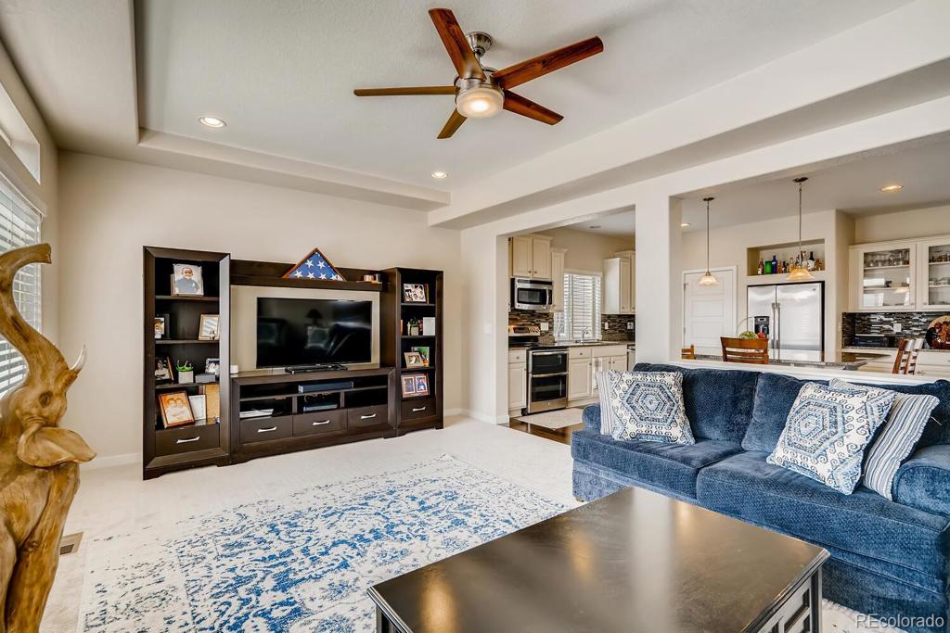18609 E 53rd Avenue
Denver, CO 80249 — Denver County — Green Valley Ranch NeighborhoodResidential $414,500 Sold Listing# 8716517
3 beds 3 baths 2294.00 sqft Lot size: 3100.00 sqft 0.07 acres 2014 build
Property Description
Contemporary 3-story home on a quiet brick-paved cul-de-sac. Spacious open concept, featuring high ceilings, recessed lighting, accented by beautiful engineered hardwood flooring, and two private balconies. Brand New Roof, New Carpet and Paint. The modern exterior and professional landscaping provide a low-maintenance style of living. The open concept main floor features an elegant living room that opens to dining area and the Beautiful kitchen boasts granite countertops, tons of cabinets with roll outs, a large island with counter seating, stylish tile backsplash, And stainless steel appliances all included. The upper level hosts a relaxing master suite with a private master bathroom with double vanity with upgraded counters and flooring, walk-in closet. 2-additional bedrooms share a full bath. Also, included on the upper level, a convenient laundry room. The lower level makes a great family room/flex space that walks out to the patio and backyard—convenient 2-car attached garage. Minutes to shopping, restaurants, Beer Garden, Green Valley Ranch Golf Club, Nearby parks include Town Center Park and West Park. Twenty minutes to DIA and 25 minutes to downtown. Call today to schedule your private tour for this must-see home!
Listing Details
- Property Type
- Residential
- Listing#
- 8716517
- Source
- REcolorado (Denver)
- Last Updated
- 03-19-2024 09:00pm
- Status
- Sold
- Status Conditions
- None Known
- Off Market Date
- 09-24-2020 12:00am
Property Details
- Property Subtype
- Single Family Residence
- Sold Price
- $414,500
- Original Price
- $414,900
- Location
- Denver, CO 80249
- SqFT
- 2294.00
- Year Built
- 2014
- Acres
- 0.07
- Bedrooms
- 3
- Bathrooms
- 3
- Levels
- Three Or More
Map
Property Level and Sizes
- SqFt Lot
- 3100.00
- Lot Features
- Breakfast Nook, Ceiling Fan(s), Eat-in Kitchen, Granite Counters, High Ceilings, High Speed Internet, Kitchen Island, Primary Suite, Open Floorplan, Pantry, Smoke Free, Vaulted Ceiling(s), Walk-In Closet(s)
- Lot Size
- 0.07
- Foundation Details
- Slab
- Basement
- Finished, Full, Walk-Out Access
Financial Details
- Previous Year Tax
- 5263.00
- Year Tax
- 2019
- Is this property managed by an HOA?
- Yes
- Primary HOA Name
- North GVR metro district
- Primary HOA Phone Number
- 303-420-4433
- Primary HOA Fees Included
- Exterior Maintenance w/out Roof, Irrigation, Recycling, Sewer, Snow Removal, Trash
- Primary HOA Fees
- 0.00
- Primary HOA Fees Frequency
- Included in Property Tax
Interior Details
- Interior Features
- Breakfast Nook, Ceiling Fan(s), Eat-in Kitchen, Granite Counters, High Ceilings, High Speed Internet, Kitchen Island, Primary Suite, Open Floorplan, Pantry, Smoke Free, Vaulted Ceiling(s), Walk-In Closet(s)
- Appliances
- Dishwasher, Disposal, Dryer, Microwave, Oven, Range, Refrigerator, Self Cleaning Oven, Washer
- Laundry Features
- In Unit, Laundry Closet
- Electric
- Central Air
- Flooring
- Carpet, Tile, Wood
- Cooling
- Central Air
- Heating
- Forced Air
Exterior Details
- Features
- Balcony, Private Yard
- Water
- Public
- Sewer
- Public Sewer
Room Details
# |
Type |
Dimensions |
L x W |
Level |
Description |
|---|---|---|---|---|---|
| 1 | Living Room | - |
15.00 x 20.00 |
Main |
Large open livingroom |
| 2 | Kitchen | - |
15.00 x 20.00 |
Main |
Kitchen island granite countertops all appliances included |
| 3 | Dining Room | - |
10.00 x 10.00 |
Main |
Opens to kitchen |
| 4 | Master Bedroom | - |
13.00 x 16.00 |
Upper |
Large master suite |
| 5 | Master Bathroom (Full) | - |
13.00 x 8.00 |
Upper |
Large master bath with walkin closet |
| 6 | Bedroom | - |
12.00 x 12.00 |
Upper |
Nice size 2nd bedroom |
| 7 | Bedroom | - |
13.00 x 9.00 |
Upper |
Nice 3rd bedroom |
| 8 | Bathroom (1/2) | - |
- |
Main |
Nice half bath |
| 9 | Family Room | - |
15.00 x 30.00 |
Lower |
Large finished bsmt family rm and flex space |
| 10 | Bathroom (Full) | - |
8.00 x 5.00 |
Upper |
Nice full bathroom |
| 11 | Bonus Room | - |
15.00 x 10.00 |
Lower |
Flex space in Walkout bsmt area |
| 12 | Laundry | - |
8.00 x 5.00 |
Upper |
Upstairs laundry room |
Garage & Parking
- Parking Features
- Concrete, Driveway-Brick, Insulated Garage
Exterior Construction
- Roof
- Composition
- Construction Materials
- Frame
- Exterior Features
- Balcony, Private Yard
- Window Features
- Double Pane Windows
- Builder Name
- Oakwood Homes, LLC
- Builder Source
- Public Records
Land Details
- PPA
- 0.00
- Road Frontage Type
- Public
- Road Surface Type
- Paved
Schools
- Elementary School
- Waller
- Middle School
- McGlone
- High School
- DSST: Green Valley Ranch
Walk Score®
Listing Media
- Virtual Tour
- Click here to watch tour
Contact Agent
executed in 1.049 sec.



