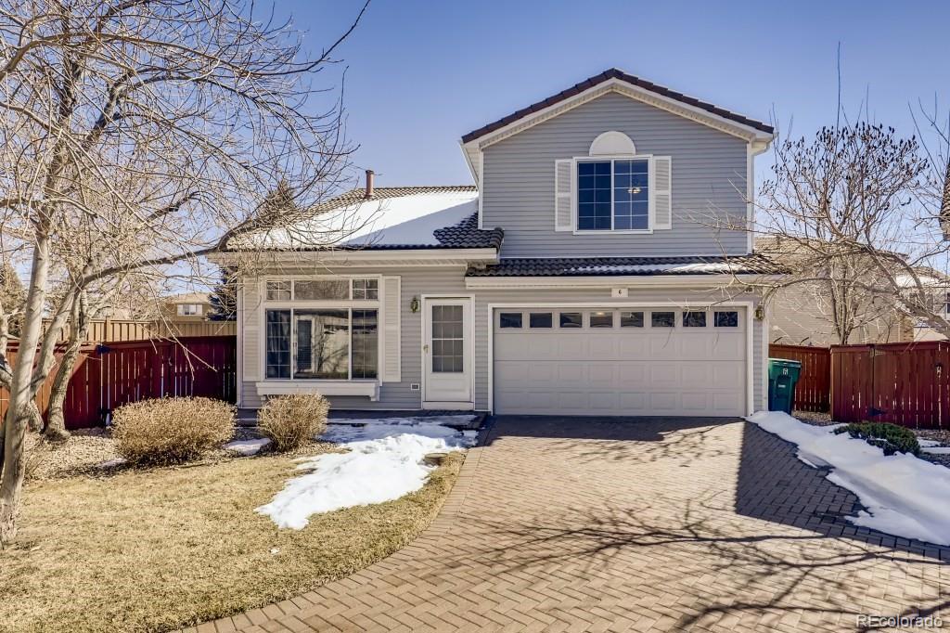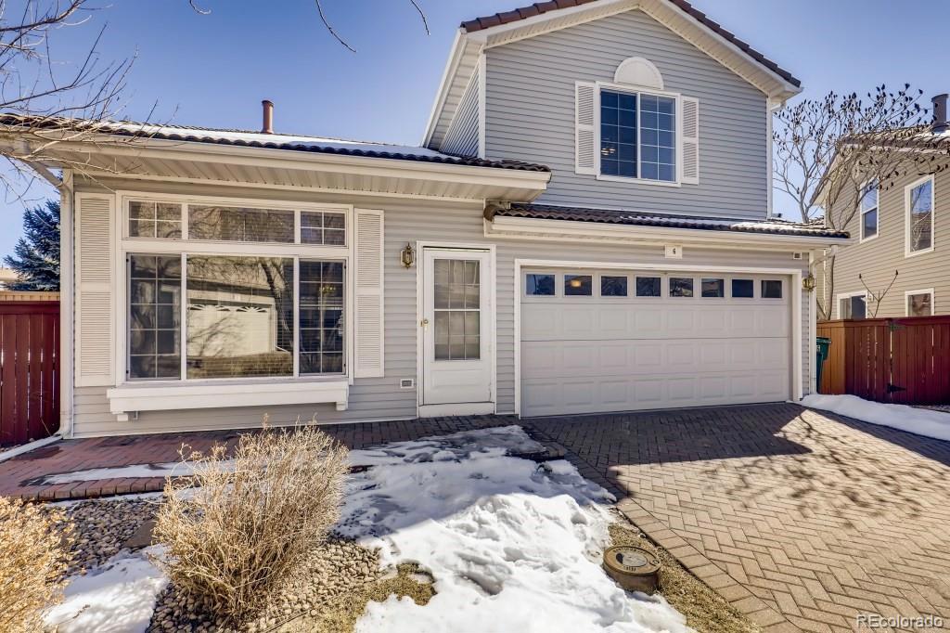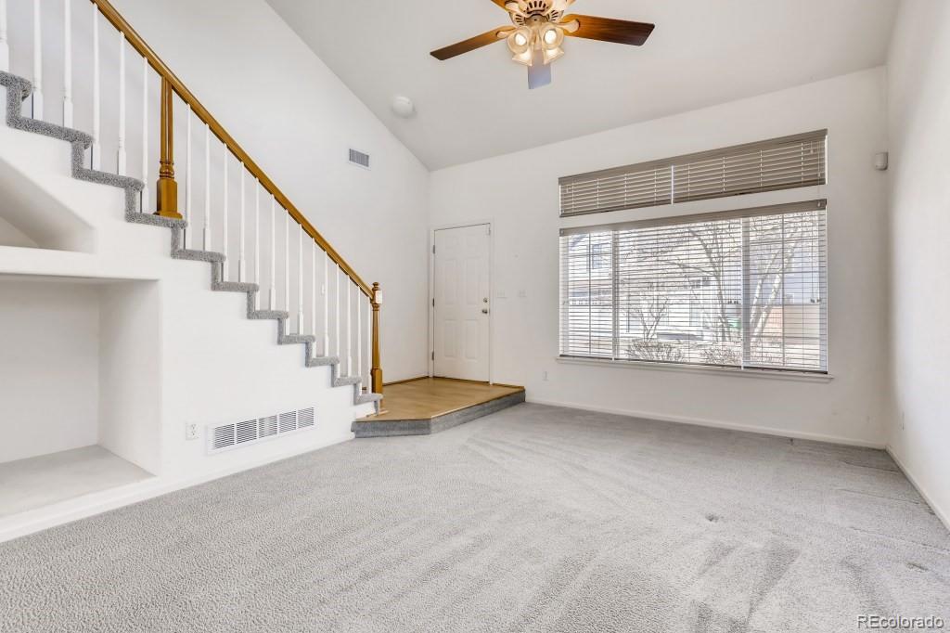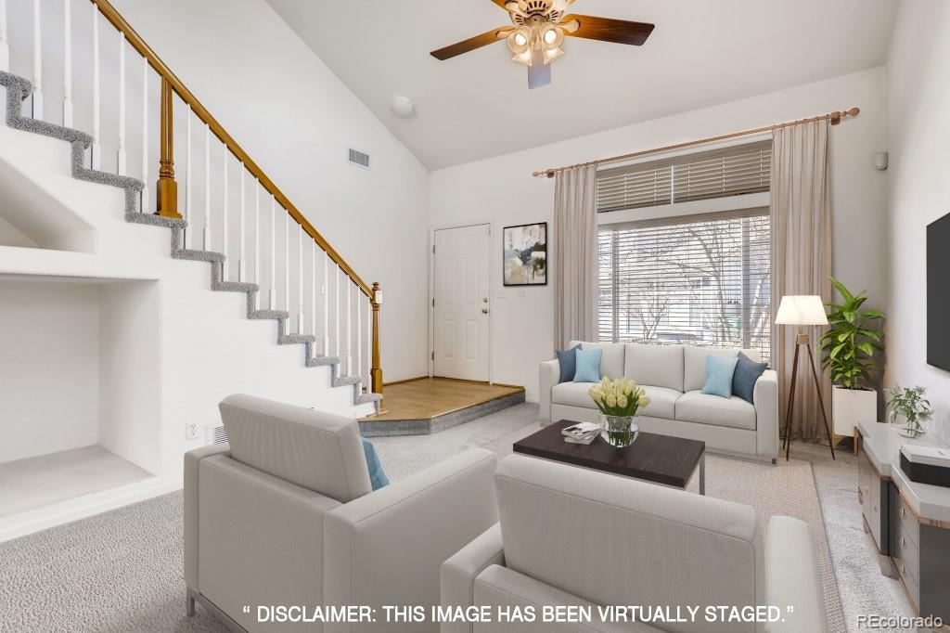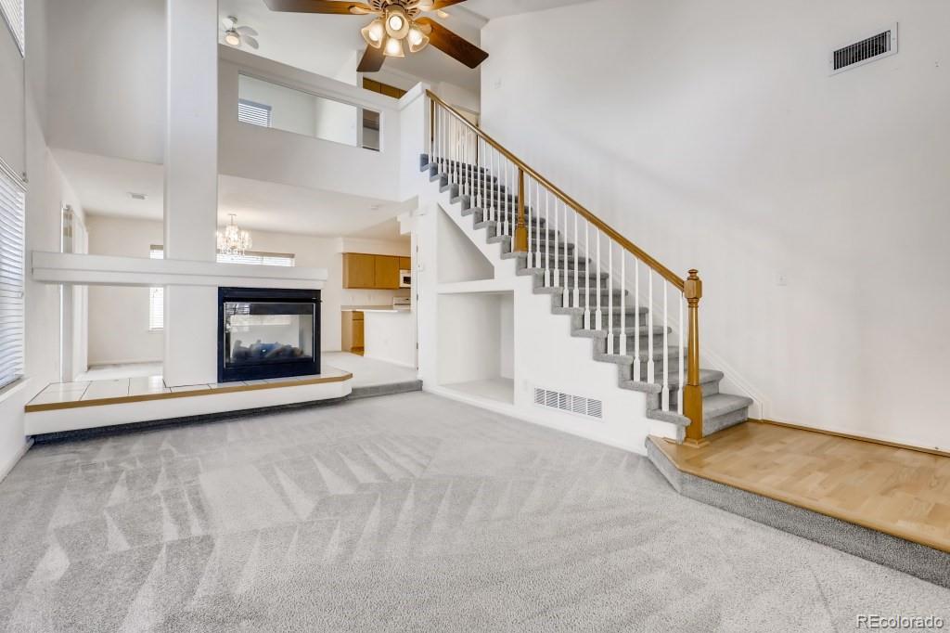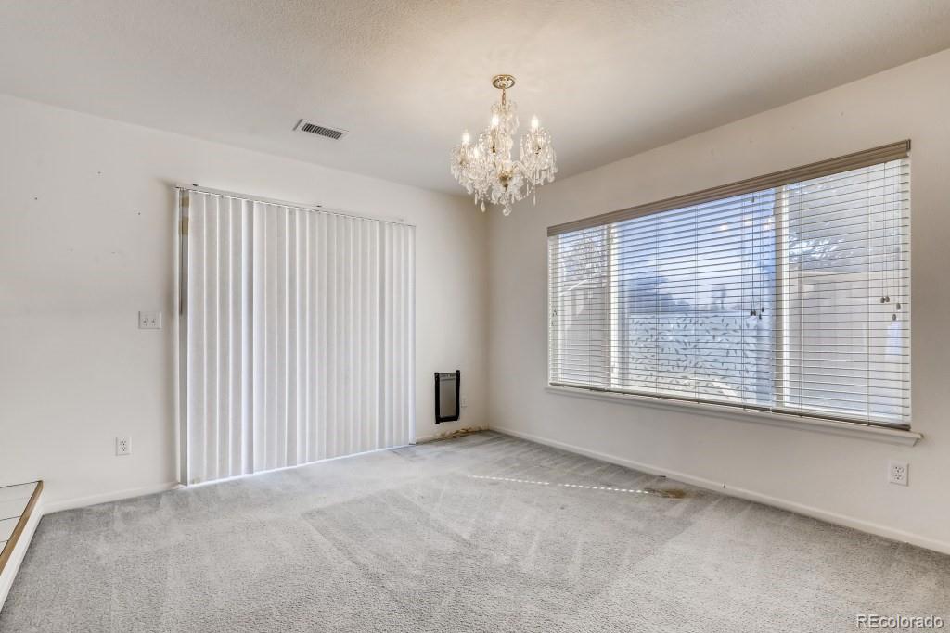20000 E Mitchell Place #6
Denver, CO 80249 — Denver County — Mitchell Place NeighborhoodResidential $380,000 Sold Listing# 6259491
2 beds 3 baths 1522.00 sqft Lot size: 3759.00 sqft 0.09 acres 2002 build
Updated: 05-01-2021 01:29pm
Property Description
This quaint and charming 2 bed, 3 bath, single family home nestled into the quiet gated Mitchell Place community is a first time home buyers dream come true! Perfect starter home with spacious floor plan. It boasts ceiling fans in both bedrooms, loft and living room. Great soaker tub in Master bath, a generous loft space for home office or playroom. Carpets are all freshly and professionally cleaned. Easy access to DIA, I25 and I70. Restaurants, stores and services all within a short distance. The community proudly offers a clubhouse, pool and tennis courts! This lil gem is just what you are looking for! Schedule an appointment quick this one won't last!
Listing Details
- Property Type
- Residential
- Listing#
- 6259491
- Source
- REcolorado (Denver)
- Last Updated
- 05-01-2021 01:29pm
- Status
- Sold
- Status Conditions
- None Known
- Der PSF Total
- 249.67
- Off Market Date
- 03-08-2021 12:00am
Property Details
- Property Subtype
- Single Family Residence
- Sold Price
- $380,000
- Original Price
- $350,000
- List Price
- $380,000
- Location
- Denver, CO 80249
- SqFT
- 1522.00
- Year Built
- 2002
- Acres
- 0.09
- Bedrooms
- 2
- Bathrooms
- 3
- Parking Count
- 1
- Levels
- Two
Map
Property Level and Sizes
- SqFt Lot
- 3759.00
- Lot Features
- Ceiling Fan(s)
- Lot Size
- 0.09
- Foundation Details
- Slab
Financial Details
- PSF Total
- $249.67
- PSF Finished
- $249.67
- PSF Above Grade
- $249.67
- Previous Year Tax
- 1428.50
- Year Tax
- 2020
- Is this property managed by an HOA?
- Yes
- Primary HOA Management Type
- Professionally Managed
- Primary HOA Name
- Mitchell Place HOA
- Primary HOA Phone Number
- 720-961-5150
- Primary HOA Amenities
- Clubhouse,Gated,Pool,Security,Tennis Court(s)
- Primary HOA Fees Included
- Gas, Water
- Primary HOA Fees
- 138.00
- Primary HOA Fees Frequency
- Monthly
- Primary HOA Fees Total Annual
- 1656.00
Interior Details
- Interior Features
- Ceiling Fan(s)
- Appliances
- Cooktop, Dishwasher, Disposal, Dryer, Gas Water Heater, Oven, Refrigerator, Washer
- Electric
- None
- Flooring
- Carpet, Vinyl, Wood
- Cooling
- None
- Heating
- Forced Air
- Fireplaces Features
- Dining Room,Gas Log,Living Room
Exterior Details
- Patio Porch Features
- Patio
- Water
- Public
Garage & Parking
- Parking Spaces
- 1
- Parking Features
- Driveway-Brick
Exterior Construction
- Roof
- Concrete
- Construction Materials
- Vinyl Siding
- Window Features
- Bay Window(s)
Land Details
- PPA
- 4222222.22
Schools
- Elementary School
- Marrama
- Middle School
- Dr. Martin Luther King
- High School
- Dr. Martin Luther King
Walk Score®
Contact Agent
executed in 1.705 sec.




