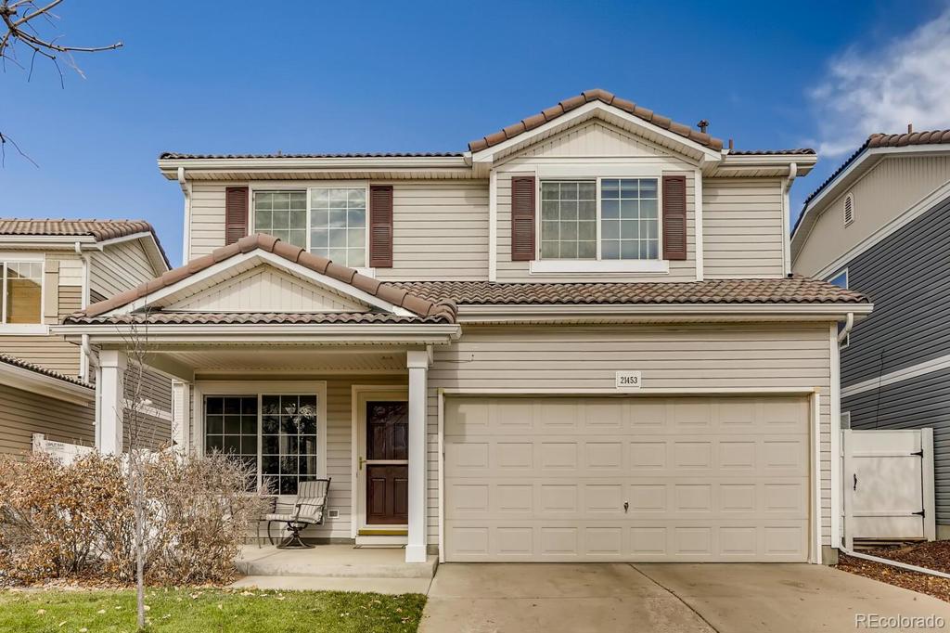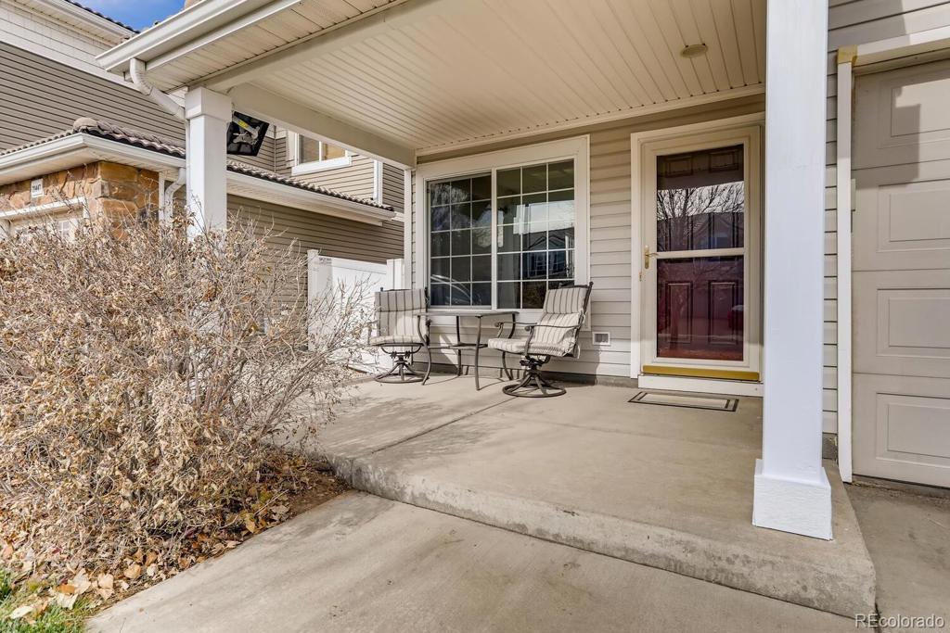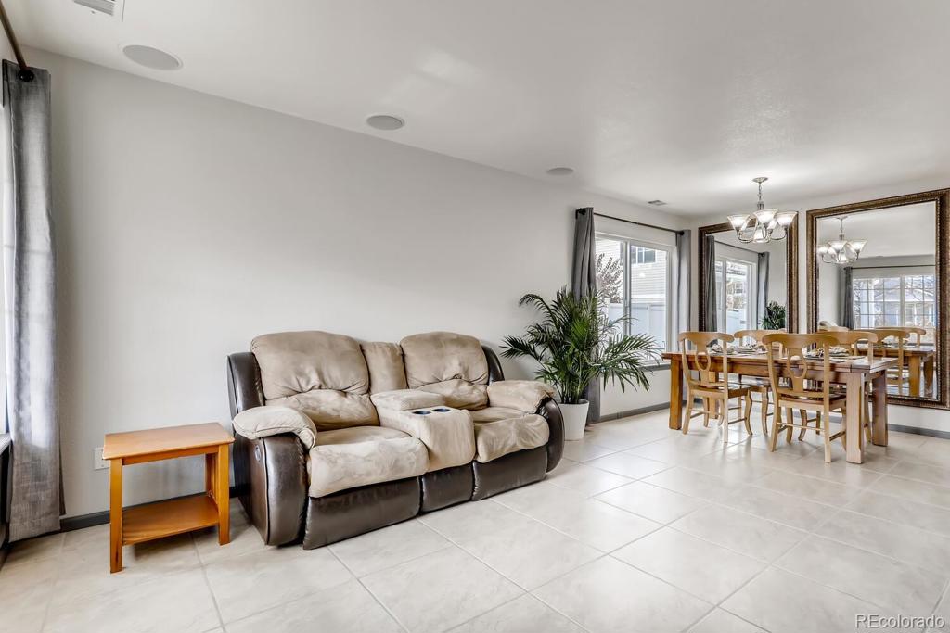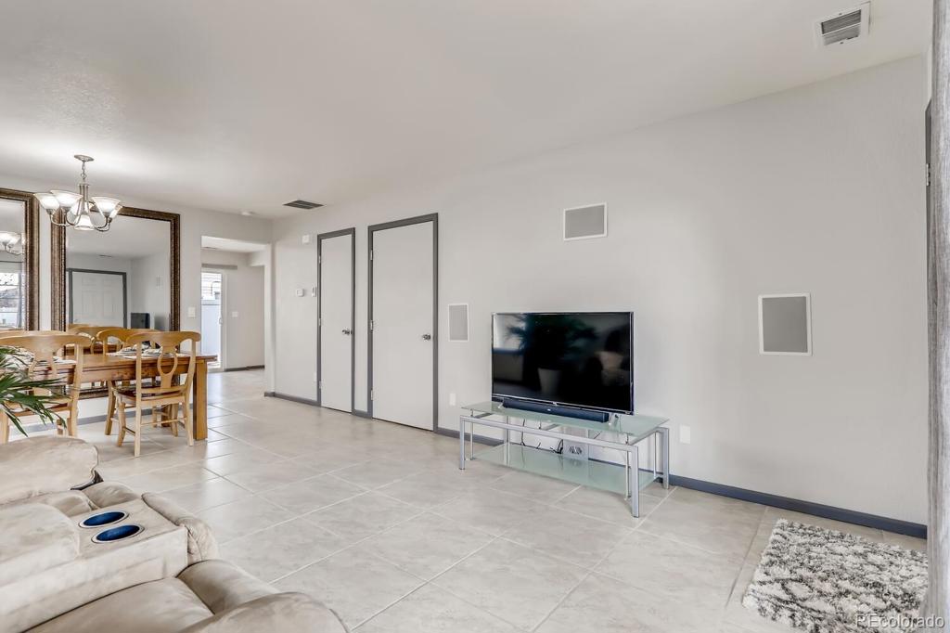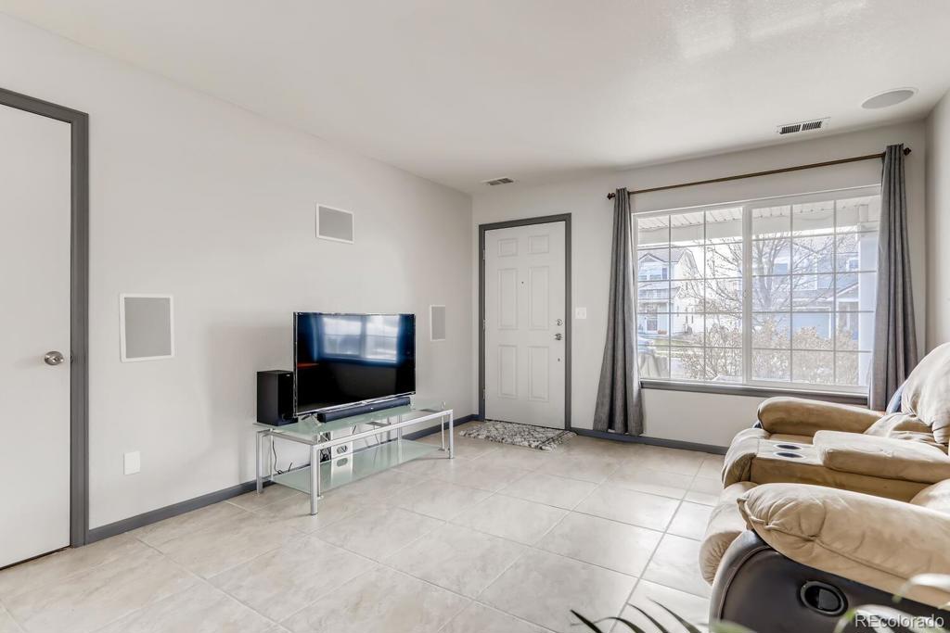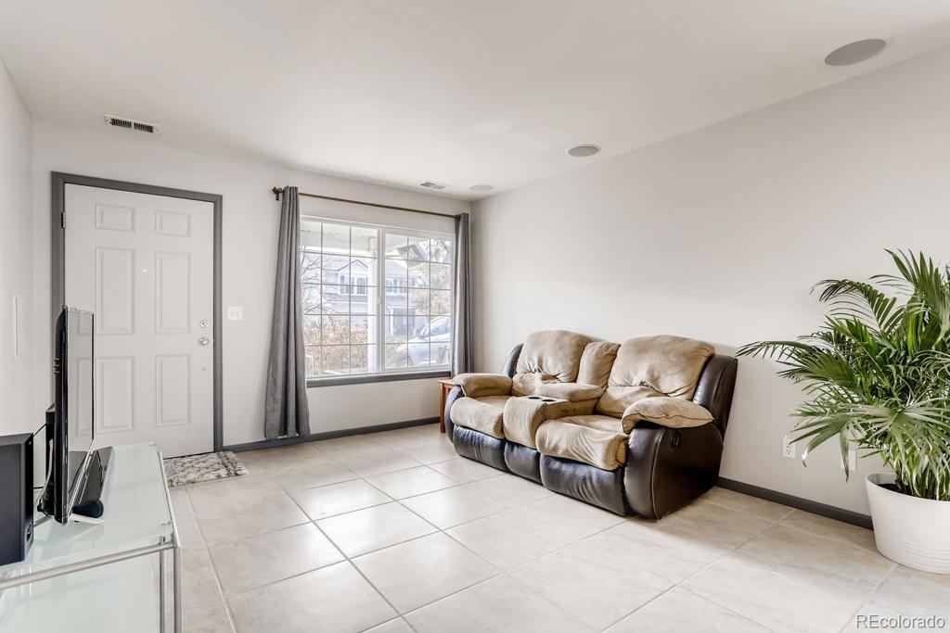21453 E 55th Place
Denver, CO 80249 — Denver County — Green Valley Ranch NeighborhoodResidential $313,683 Sold Listing# 9546521
3 beds 3 baths 1731.00 sqft Lot size: 2852.00 sqft 0.07 acres 2004 build
Property Description
Great 2-story in Green Valley Ranch features 3 beds, 2.5 baths, living room, family room, upstairs family/rec room and 2 car garage. The front living room has heated tile flooring. Meticulously maintained – pride of ownership shines throughout. Tile flooring throughout the main level and carpeting upstairs. The many windows allow the natural sunlight to cascade in keeping this home bright and cheerful. Neutral tones make it easy to picture yourself calling this one home. The kitchen features stainless steel appliances, tile floor, a large window over the sink and opens to the main floor family room. The upstairs has a large bonus space – perfect for a secondary family room, study or entertainment area. People watch from the covered front porch or relax in the Xeriscaped backyard. Part of the Affordable Housing Program. Buyer needs to qualify through the Department of Housing Stability after going under contract. Close to dining, shopping, entertainment and other amenities. Don’t miss your chance to own this beautiful home.
Listing Details
- Property Type
- Residential
- Listing#
- 9546521
- Source
- REcolorado (Denver)
- Last Updated
- 02-03-2021 10:38am
- Status
- Sold
- Status Conditions
- None Known
- Der PSF Total
- 181.21
- Off Market Date
- 12-30-2020 12:00am
Property Details
- Property Subtype
- Single Family Residence
- Sold Price
- $313,683
- Original Price
- $313,683
- List Price
- $313,683
- Location
- Denver, CO 80249
- SqFT
- 1731.00
- Year Built
- 2004
- Acres
- 0.07
- Bedrooms
- 3
- Bathrooms
- 3
- Parking Count
- 1
- Levels
- Two
Map
Property Level and Sizes
- SqFt Lot
- 2852.00
- Lot Features
- Ceiling Fan(s), Master Suite, Walk-In Closet(s)
- Lot Size
- 0.07
- Common Walls
- No Common Walls
Financial Details
- PSF Total
- $181.21
- PSF Finished
- $181.21
- PSF Above Grade
- $181.21
- Previous Year Tax
- 2746.00
- Year Tax
- 2019
- Is this property managed by an HOA?
- Yes
- Primary HOA Management Type
- Professionally Managed
- Primary HOA Name
- Westwind Management
- Primary HOA Phone Number
- 303-369-1800
- Primary HOA Website
- www.westwindmanagement.com
- Primary HOA Fees
- 0.00
- Primary HOA Fees Frequency
- Included in Property Tax
Interior Details
- Interior Features
- Ceiling Fan(s), Master Suite, Walk-In Closet(s)
- Appliances
- Dishwasher, Disposal, Microwave, Oven, Refrigerator
- Laundry Features
- In Unit
- Electric
- Central Air
- Flooring
- Carpet, Linoleum, Tile
- Cooling
- Central Air
- Heating
- Forced Air, Natural Gas
- Utilities
- Cable Available, Electricity Available, Electricity Connected, Natural Gas Available, Natural Gas Connected, Phone Available
Exterior Details
- Patio Porch Features
- Front Porch
- Water
- Public
- Sewer
- Public Sewer
Garage & Parking
- Parking Spaces
- 1
- Parking Features
- Concrete
Exterior Construction
- Roof
- Concrete
- Construction Materials
- Frame, Other
- Window Features
- Double Pane Windows
- Security Features
- Carbon Monoxide Detector(s),Smoke Detector(s)
- Builder Source
- Public Records
Land Details
- PPA
- 4481185.71
- Road Frontage Type
- Public Road
- Road Responsibility
- Public Maintained Road
- Road Surface Type
- Paved
Schools
- Elementary School
- Waller
- Middle School
- Dr. Martin Luther King
- High School
- DCIS at Montbello
Walk Score®
Listing Media
- Virtual Tour
- Click here to watch tour
Contact Agent
executed in 1.006 sec.



