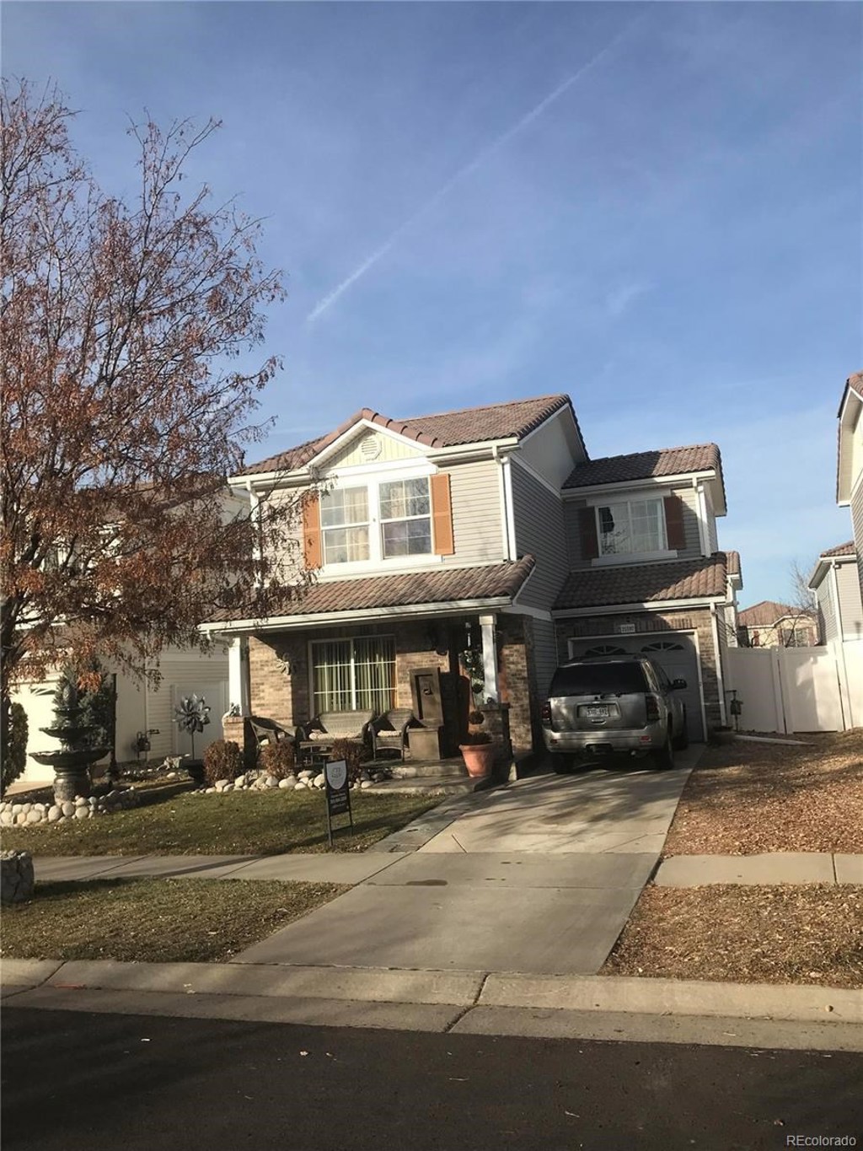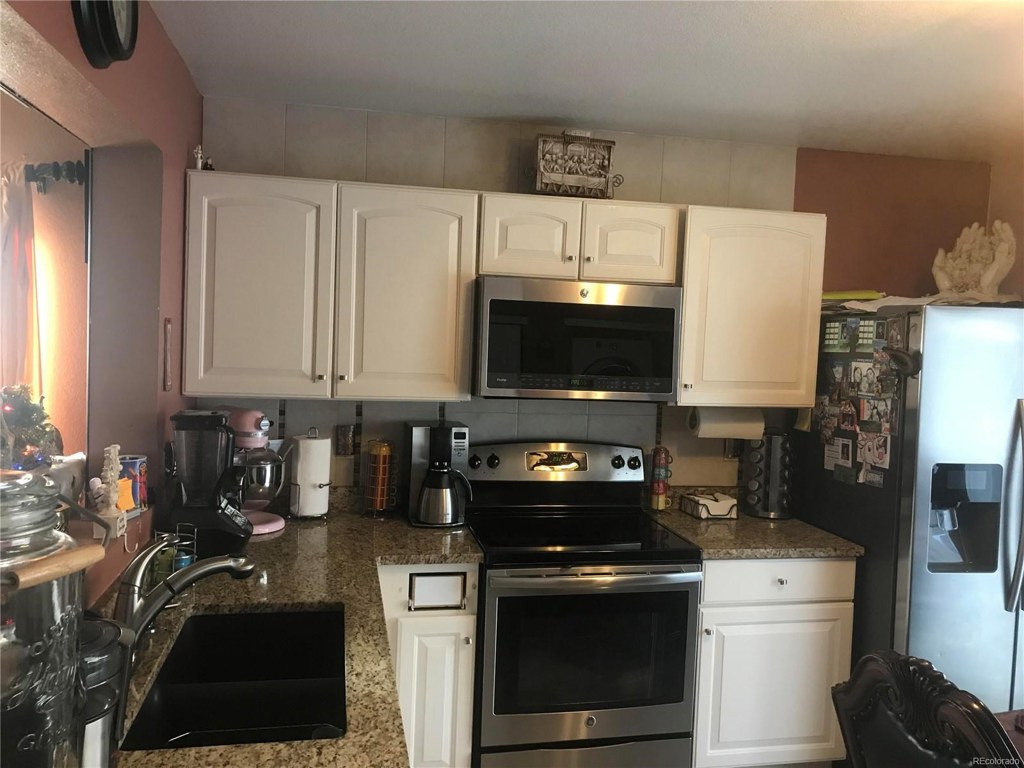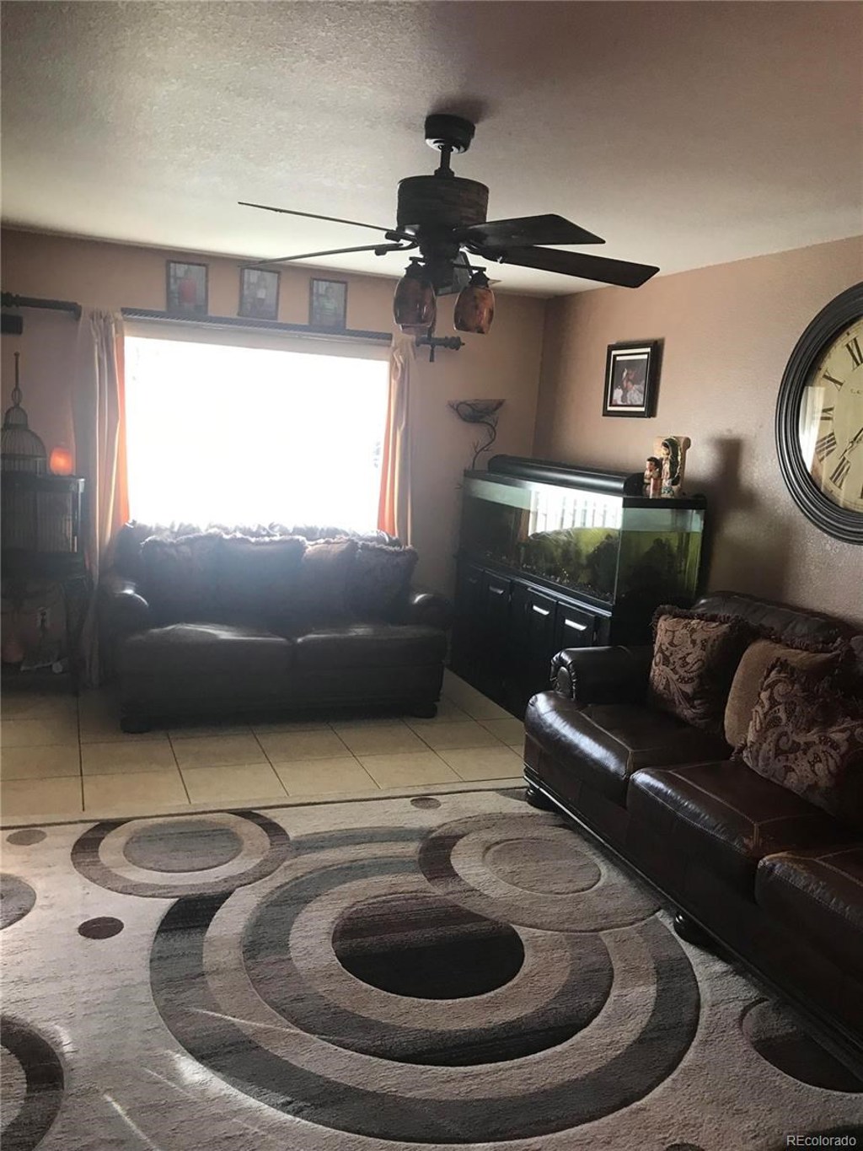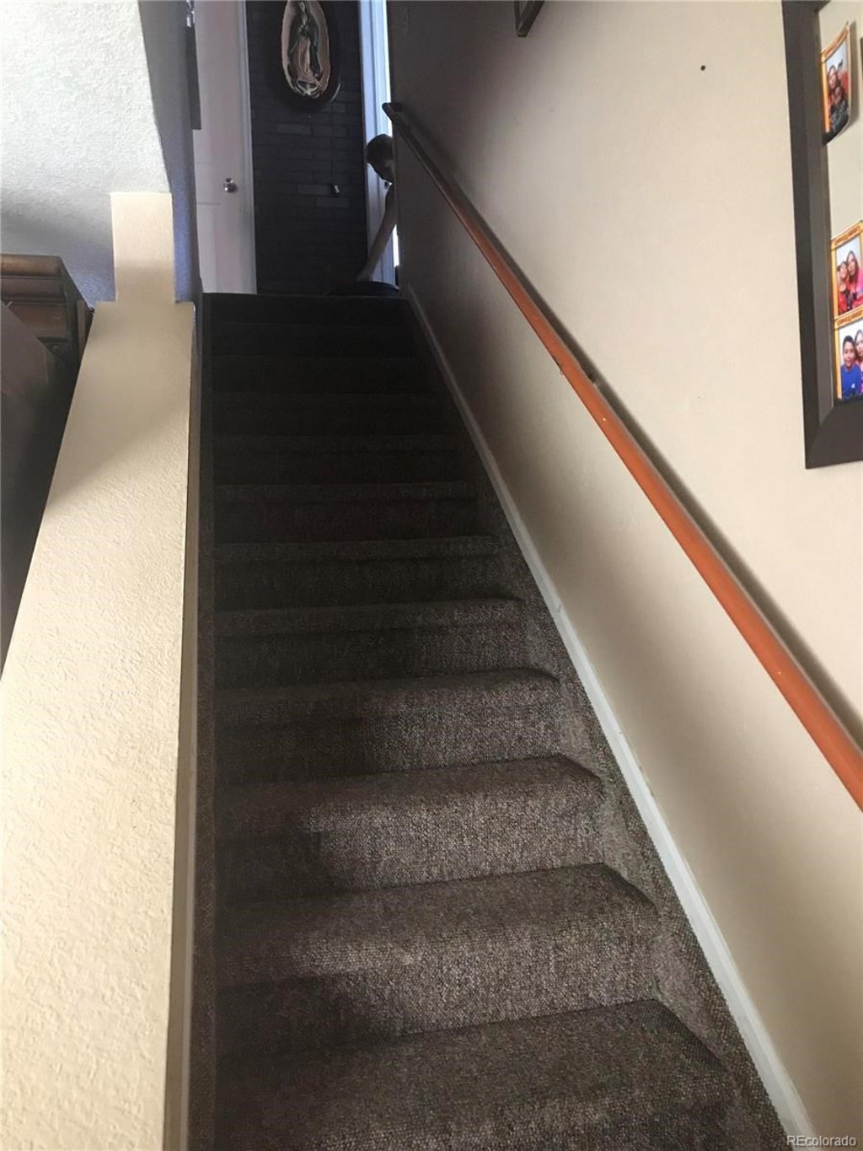21597 E 55th Place
Denver, CO 80249 — Denver County — Green Valley Ranch NeighborhoodResidential $227,433 Expired Listing# 6842518
3 beds 2 baths 1243.00 sqft Lot size: 2895.00 sqft $182.97/sqft 0.07 acres 2004 build
Updated: 01-21-2020 05:21pm
Property Description
Denver Affordable housing program home. Sold as is. All Appliances excluded.
Listing Details
- Property Type
- Residential
- Listing#
- 6842518
- Source
- REcolorado (Denver)
- Last Updated
- 01-21-2020 05:21pm
- Status
- Expired
- Der PSF Total
- 182.97
- Off Market Date
- 01-21-2020 12:00am
Property Details
- Property Subtype
- Single Family Residence
- Sold Price
- $227,433
- Original Price
- $227,433
- List Price
- $227,433
- Location
- Denver, CO 80249
- SqFT
- 1243.00
- Year Built
- 2004
- Acres
- 0.07
- Bedrooms
- 3
- Bathrooms
- 2
- Parking Count
- 1
- Levels
- Two
Map
Property Level and Sizes
- SqFt Lot
- 2895.00
- Lot Features
- Granite Counters, Tile Counters
- Lot Size
- 0.07
- Basement
- None
Financial Details
- PSF Total
- $182.97
- PSF Finished All
- $182.97
- PSF Finished
- $182.97
- PSF Above Grade
- $182.97
- Previous Year Tax
- 1989.00
- Year Tax
- 2018
- Is this property managed by an HOA?
- Yes
- Primary HOA Management Type
- Professionally Managed
- Primary HOA Name
- GREEN VALLEY RANCH
- Primary HOA Phone Number
- 303-333-3333
- Primary HOA Fees
- 0.00
- Primary HOA Fees Frequency
- Included in Property Tax
Interior Details
- Interior Features
- Granite Counters, Tile Counters
- Laundry Features
- In Unit
- Electric
- None
- Flooring
- Carpet, Linoleum, Tile
- Cooling
- None
- Heating
- Forced Air, Natural Gas
- Utilities
- Cable Available, Electricity Connected, Internet Access (Wired), Natural Gas Available, Natural Gas Connected
Exterior Details
- Sewer
- Public Sewer
Room Details
# |
Type |
Dimensions |
L x W |
Level |
Description |
|---|---|---|---|---|---|
| 1 | Bathroom (Full) | - |
- |
Upper |
|
| 2 | Bathroom (Full) | - |
- |
Upper |
|
| 3 | Bedroom | - |
- |
Main |
|
| 4 | Bedroom | - |
- |
Upper |
|
| 5 | Bedroom | - |
- |
Upper |
|
| 6 | Laundry | - |
- |
Main |
|
| 7 | Kitchen | - |
- |
Main |
|
| 8 | Living Room | - |
- |
Main |
Garage & Parking
- Parking Spaces
- 1
- Parking Features
- Garage
| Type | # of Spaces |
L x W |
Description |
|---|---|---|---|
| Garage (Attached) | 1 |
- |
Exterior Construction
- Roof
- Composition
- Construction Materials
- Frame, Vinyl Siding
- Architectural Style
- A-Frame
- Window Features
- Double Pane Windows
- Builder Source
- Public Records
Land Details
- PPA
- 3249042.86
Schools
- Elementary School
- Waller
- Middle School
- McGlone
- High School
- West Leadership
Walk Score®
Contact Agent
executed in 1.770 sec.







