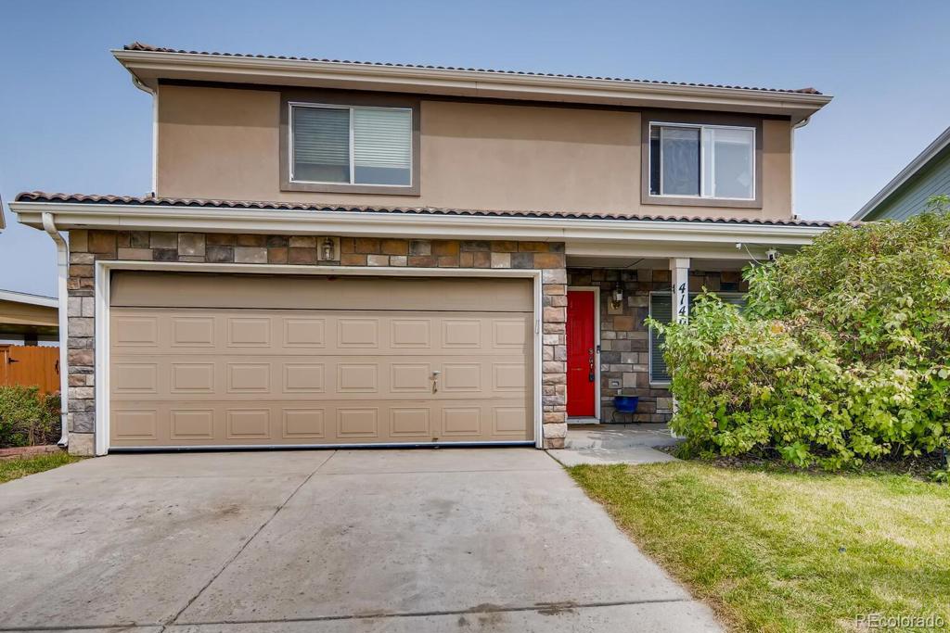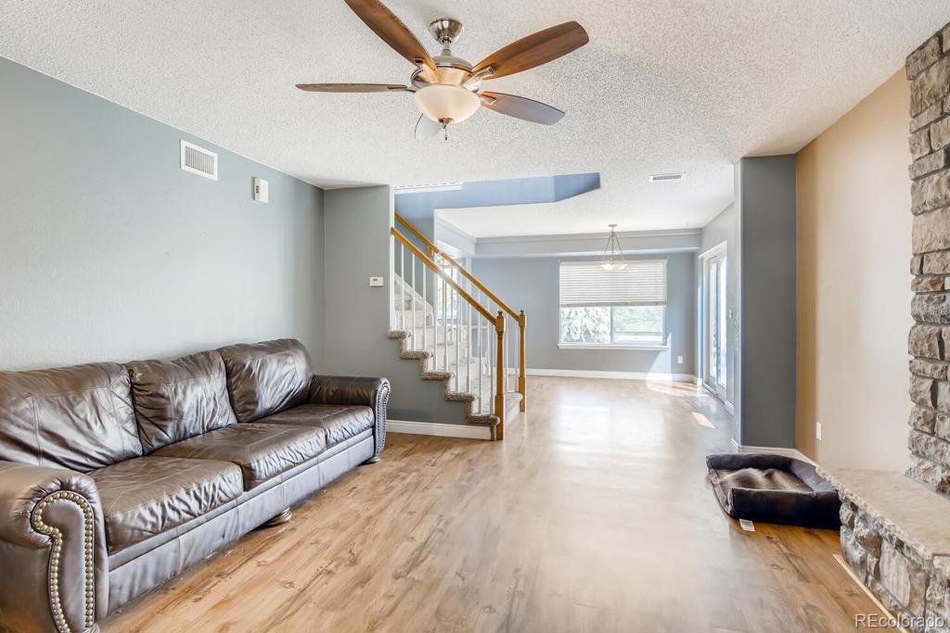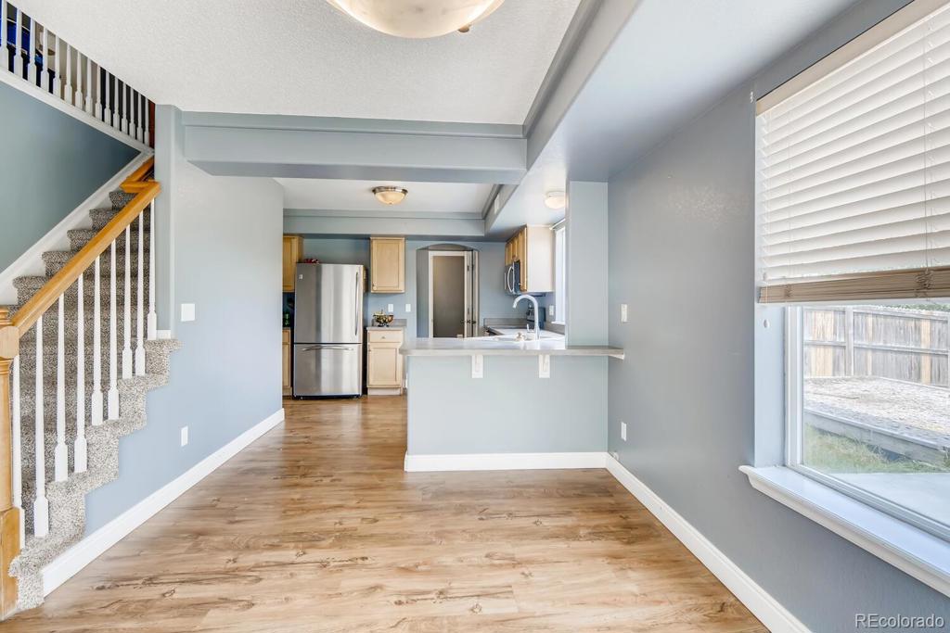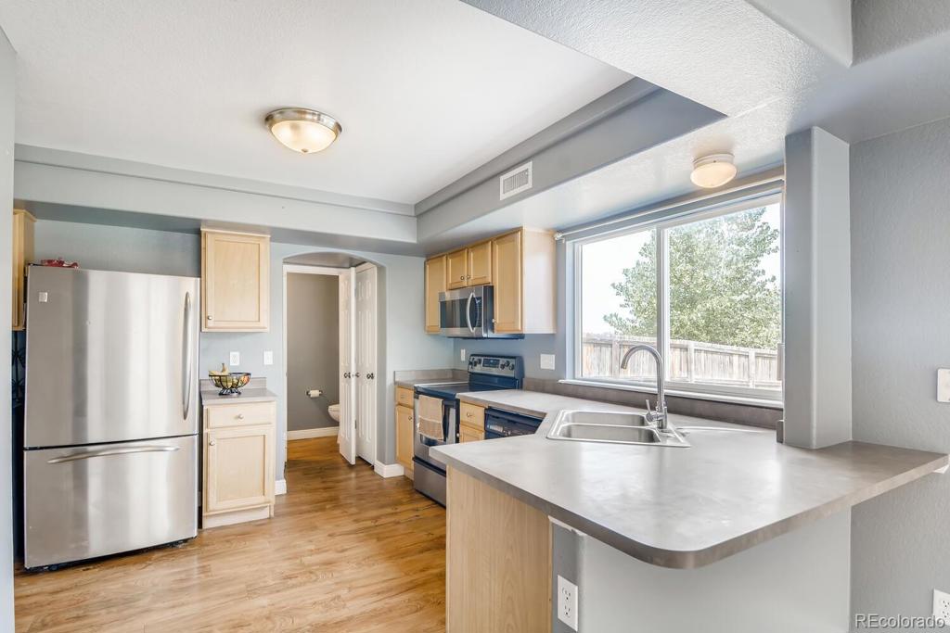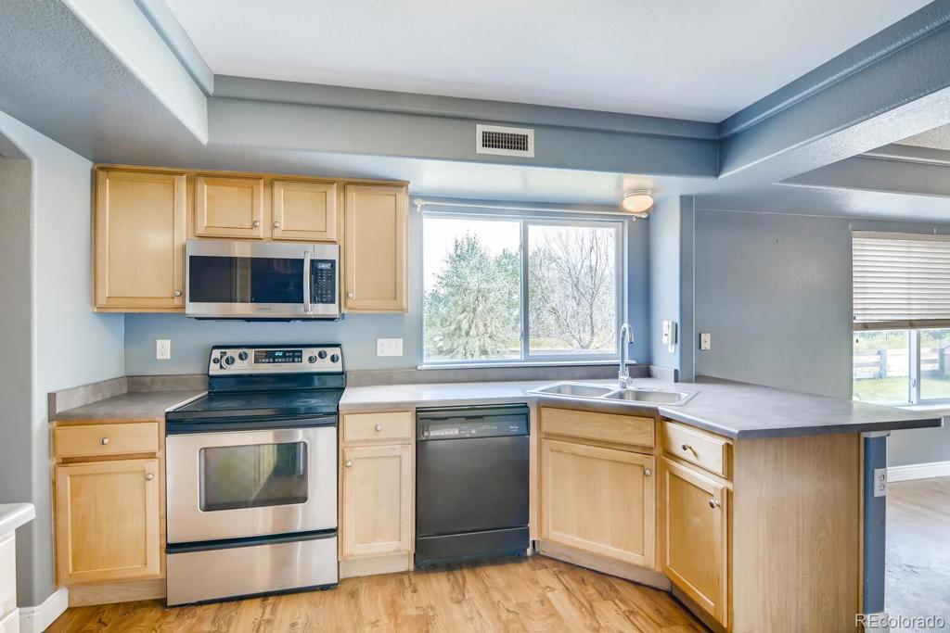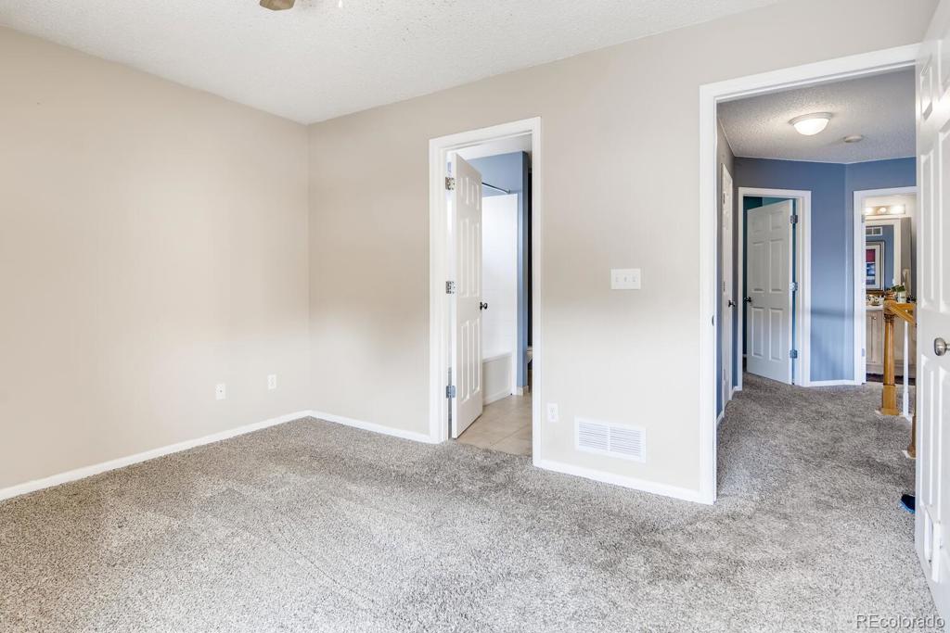4140 Perth Street
Denver, CO 80249 — Denver County — Green Valley Ranch NeighborhoodResidential $373,500 Sold Listing# 7102241
3 beds 3 baths 1646.00 sqft Lot size: 6222.00 sqft 0.14 acres 2000 build
Updated: 03-21-2024 09:00pm
Property Description
Beautiful home in desirable Green Valley Ranch, this well maintained 2-story offers a bright open space concept, 3 bedrooms 2.5 baths and a LOFT ideal for your home office, gym, play area or easy to convert into a 4th bedroom, dining room with dual sliding doors that take you to the concrete patio and huge back yard backing open space, perfect to enjoy your morning coffee or to relax at the end of day. Location could not be better, situated on a cul-de-sac lot, conveniently located just minutes from the DIA, shopping centers, dining and easy access to major highways. This home is clean and ready for you to move in! ***Back on the market**buyer failed to obtain financing***
Listing Details
- Property Type
- Residential
- Listing#
- 7102241
- Source
- REcolorado (Denver)
- Last Updated
- 03-21-2024 09:00pm
- Status
- Sold
- Status Conditions
- None Known
- Off Market Date
- 10-11-2020 12:00am
Property Details
- Property Subtype
- Single Family Residence
- Sold Price
- $373,500
- Original Price
- $374,999
- Location
- Denver, CO 80249
- SqFT
- 1646.00
- Year Built
- 2000
- Acres
- 0.14
- Bedrooms
- 3
- Bathrooms
- 3
- Levels
- Two
Map
Property Level and Sizes
- SqFt Lot
- 6222.00
- Lot Features
- Open Floorplan, Pantry, Smoke Free
- Lot Size
- 0.14
Financial Details
- Previous Year Tax
- 2207.00
- Year Tax
- 2019
- Is this property managed by an HOA?
- Yes
- Primary HOA Name
- Master HOA for Green Valley Ranch
- Primary HOA Phone Number
- 303-307-3240
- Primary HOA Fees
- 0.00
- Primary HOA Fees Frequency
- None
Interior Details
- Interior Features
- Open Floorplan, Pantry, Smoke Free
- Appliances
- Dishwasher, Disposal, Dryer, Range, Refrigerator, Washer
- Electric
- Air Conditioning-Room
- Flooring
- Carpet, Laminate
- Cooling
- Air Conditioning-Room
- Heating
- Forced Air
- Utilities
- Cable Available, Electricity Available
Exterior Details
- Water
- Public
- Sewer
- Public Sewer
Room Details
# |
Type |
Dimensions |
L x W |
Level |
Description |
|---|---|---|---|---|---|
| 1 | Bathroom (Full) | - |
- |
Upper |
|
| 2 | Laundry | - |
- |
Main |
Garage & Parking
- Parking Features
- Concrete
| Type | # of Spaces |
L x W |
Description |
|---|---|---|---|
| Garage (Attached) | 2 |
- |
Exterior Construction
- Roof
- Spanish Tile
- Construction Materials
- Frame
- Security Features
- Carbon Monoxide Detector(s), Smoke Detector(s)
- Builder Source
- Public Records
Land Details
- PPA
- 0.00
Schools
- Elementary School
- Green Valley
- Middle School
- McGlone
- High School
- High Tech EC
Walk Score®
Listing Media
- Virtual Tour
- Click here to watch tour
Contact Agent
executed in 1.537 sec.




