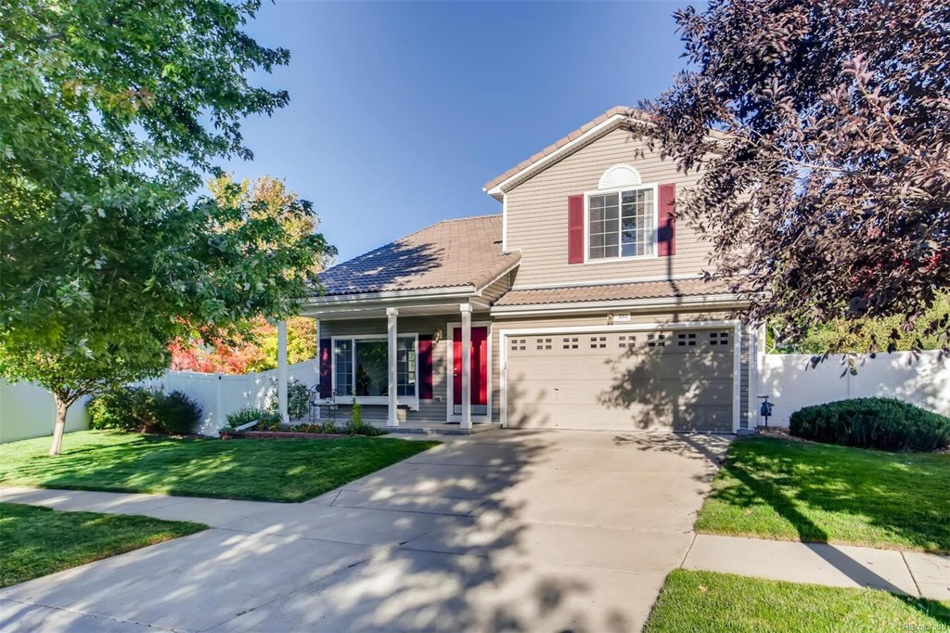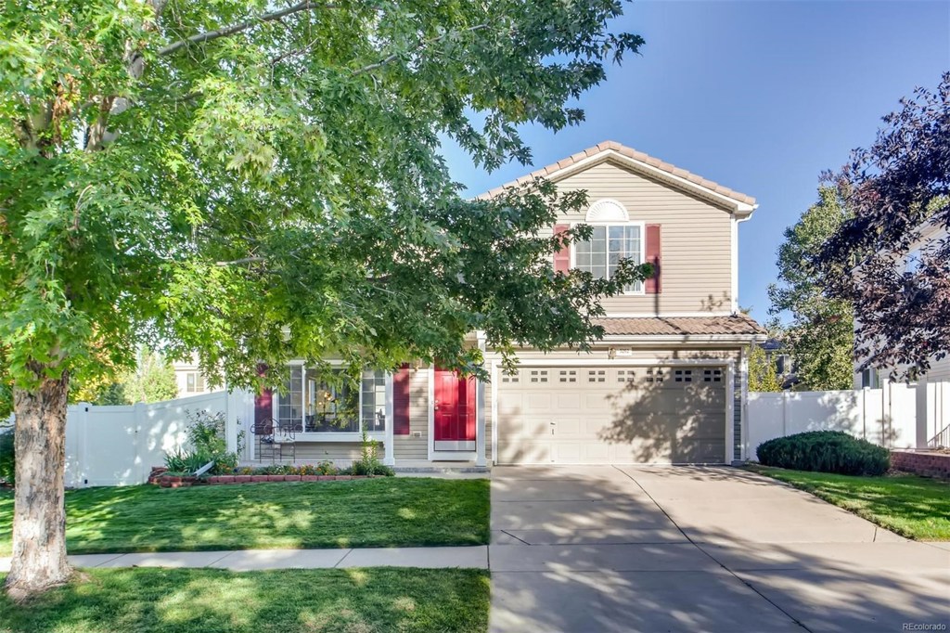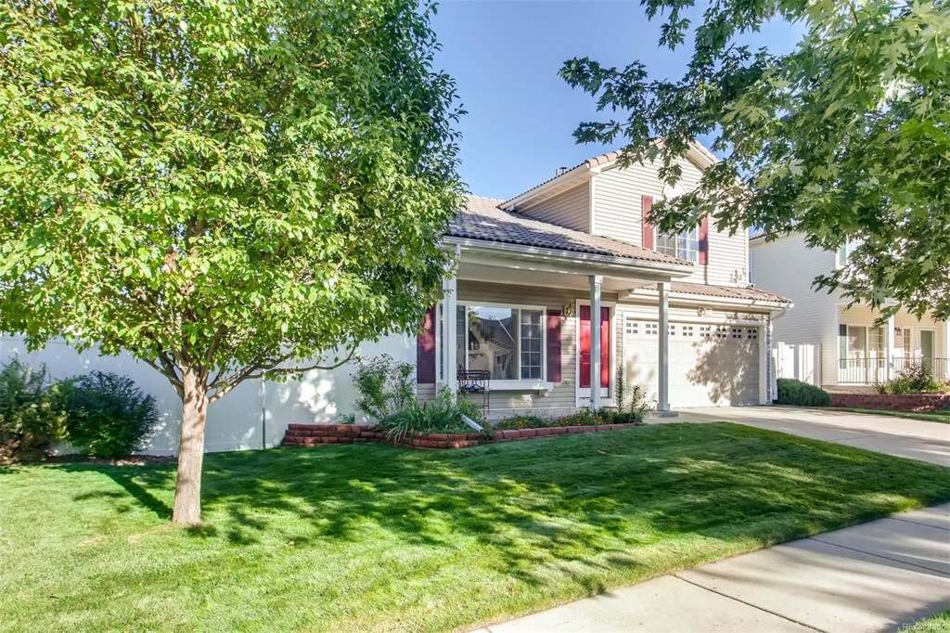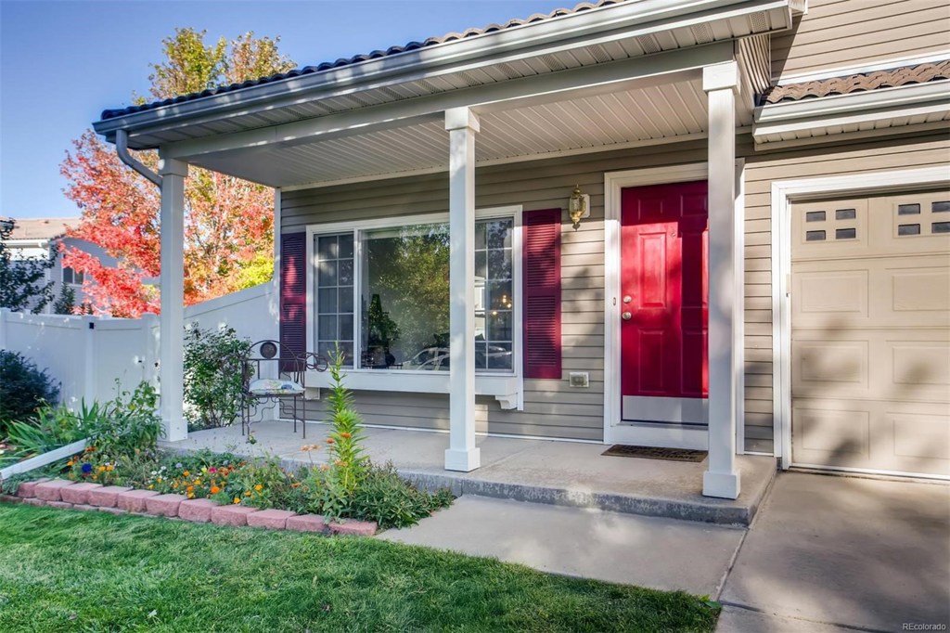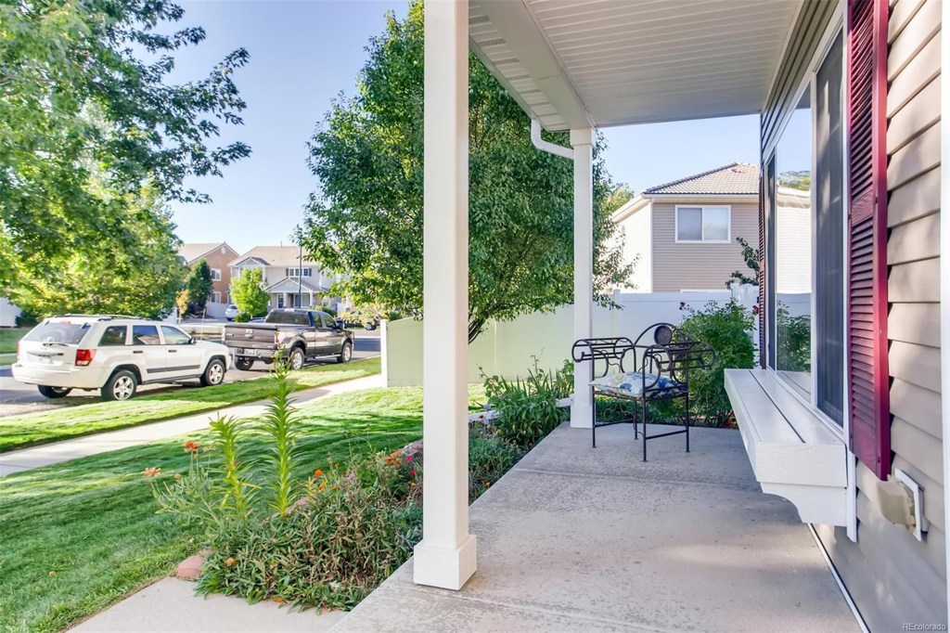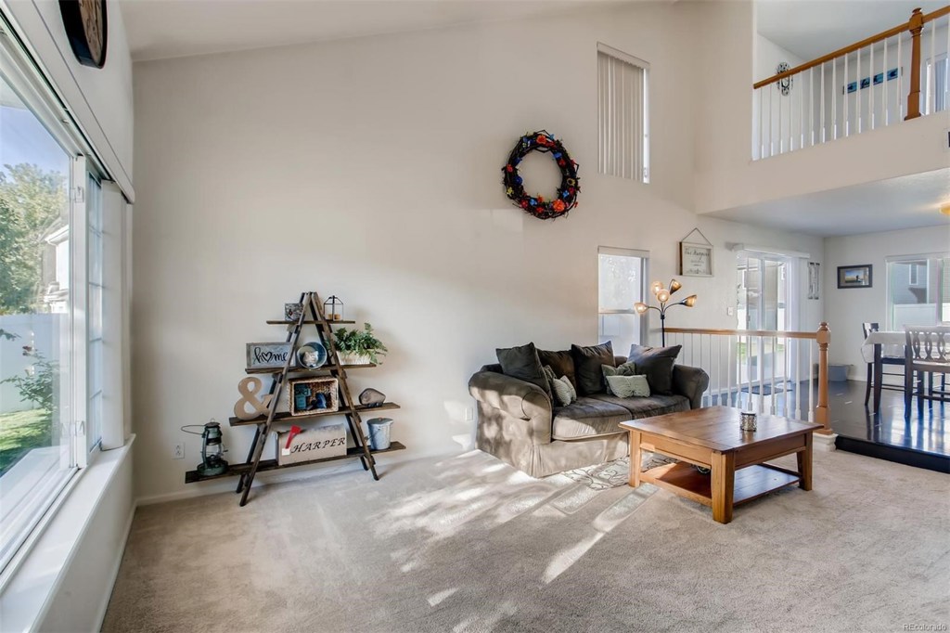5262 Argonne Court
Denver, CO 80249 — Denver County — Denver NeighborhoodResidential $345,000 Sold Listing# 2470125
2 beds 3 baths 1524.00 sqft Lot size: 8157.00 sqft $226.38/sqft 0.19 acres 2003 build
Updated: 11-26-2019 02:46pm
Property Description
One of the BIGGEST LOTS in the neighborhood! If you've been searching for a great 2 (easily 3) bed, 2 bath home with an attached 2-car garage that needs nothing for under $350k, look no further. This home would be perfect for a single person or small family who loves to entertain. Upstairs are two large rooms, a full bathroom and a massive loft/flex-space that could easily be walled off to create a 3rd bedroom. On the main level is an open-concept living and dining room which flows through to both the kitchen and a massive outdoor concrete patio (which doesn't eat up any of the yard due to the huge lot) for indoor/outdoor entertaining/living. The utility room and half bath are in the mud room area on the way to the garage and owner's entry so you never have to carry groceries too far. Quick access to the airport and I-70 as well as Light Rail and WALKING DISTANCE to a huge park, Beer Garden and King Soopers. This house truly has it all and you've got to come see it to truly understand!
Listing Details
- Property Type
- Residential
- Listing#
- 2470125
- Source
- REcolorado (Denver)
- Last Updated
- 11-26-2019 02:46pm
- Status
- Sold
- Status Conditions
- None Known
- Der PSF Total
- 226.38
- Off Market Date
- 10-27-2019 12:00am
Property Details
- Property Subtype
- Single Family Residence
- Sold Price
- $345,000
- Original Price
- $345,000
- List Price
- $345,000
- Location
- Denver, CO 80249
- SqFT
- 1524.00
- Year Built
- 2003
- Acres
- 0.19
- Bedrooms
- 2
- Bathrooms
- 3
- Parking Count
- 1
- Levels
- Two
Map
Property Level and Sizes
- SqFt Lot
- 8157.00
- Lot Features
- Eat-in Kitchen, Open Floorplan, Wired for Data
- Lot Size
- 0.19
- Basement
- None
Financial Details
- PSF Total
- $226.38
- PSF Finished All
- $226.38
- PSF Finished
- $226.38
- PSF Above Grade
- $226.38
- Previous Year Tax
- 2989.00
- Year Tax
- 2018
- Is this property managed by an HOA?
- No
- Primary HOA Fees
- 0.00
Interior Details
- Interior Features
- Eat-in Kitchen, Open Floorplan, Wired for Data
- Appliances
- Dishwasher, Disposal, Microwave, Oven, Refrigerator
- Laundry Features
- In Unit
- Electric
- Central Air
- Flooring
- Carpet, Laminate, Linoleum
- Cooling
- Central Air
- Heating
- Forced Air, Natural Gas
- Utilities
- Cable Available
Exterior Details
- Features
- Maintenance Free Exterior, Private Yard
- Patio Porch Features
- Front Porch,Patio
| Type | SqFt | Floor | # Stalls |
# Doors |
Doors Dimension |
Features | Description |
|---|---|---|---|---|---|---|---|
| Shed(s) | 0.00 | 0 |
0 |
Utility Shed |
Room Details
# |
Type |
Dimensions |
L x W |
Level |
Description |
|---|---|---|---|---|---|
| 1 | Bedroom | - |
- |
Upper |
|
| 2 | Master Bedroom | - |
- |
Upper |
|
| 3 | Bathroom (Full) | - |
- |
Upper |
|
| 4 | Bathroom (Full) | - |
- |
Upper |
|
| 5 | Bathroom (1/2) | - |
- |
Main |
|
| 6 | Master Bathroom | - |
- |
Master Bath |
Garage & Parking
- Parking Spaces
- 1
- Parking Features
- Garage
| Type | # of Spaces |
L x W |
Description |
|---|---|---|---|
| Garage (Attached) | 2 |
- |
| Type | SqFt | Floor | # Stalls |
# Doors |
Doors Dimension |
Features | Description |
|---|---|---|---|---|---|---|---|
| Shed(s) | 0.00 | 0 |
0 |
Utility Shed |
Exterior Construction
- Roof
- Concrete
- Construction Materials
- Frame, Vinyl Siding
- Architectural Style
- Traditional
- Exterior Features
- Maintenance Free Exterior, Private Yard
- Window Features
- Double Pane Windows
- Builder Name
- Oakwood Homes, LLC
Land Details
- PPA
- 1815789.47
Schools
- Elementary School
- Waller
- Middle School
- DSST: Green Valley Ranch
- High School
- High Tech EC
Walk Score®
Listing Media
- Virtual Tour
- Click here to watch tour
Contact Agent
executed in 1.548 sec.




