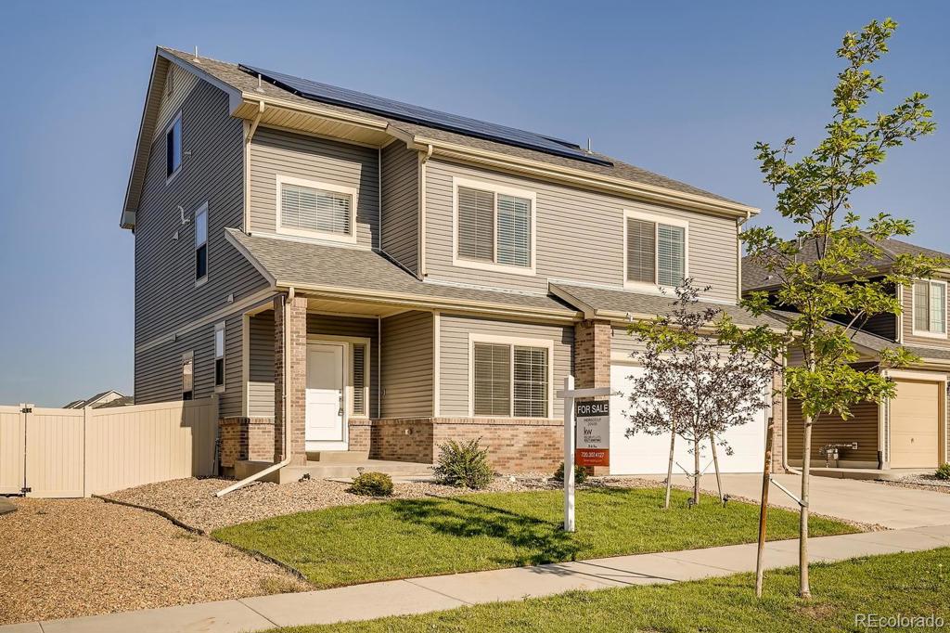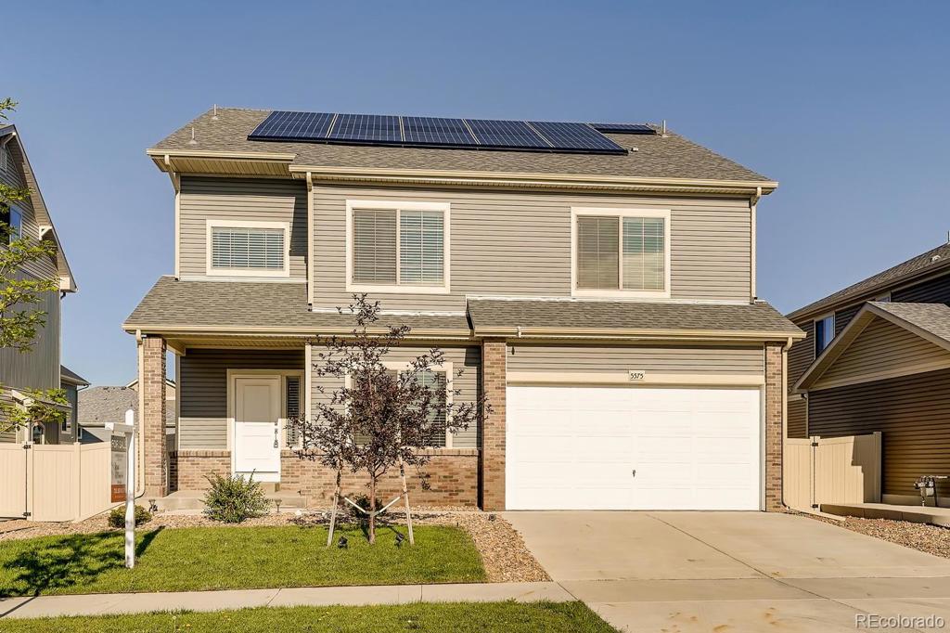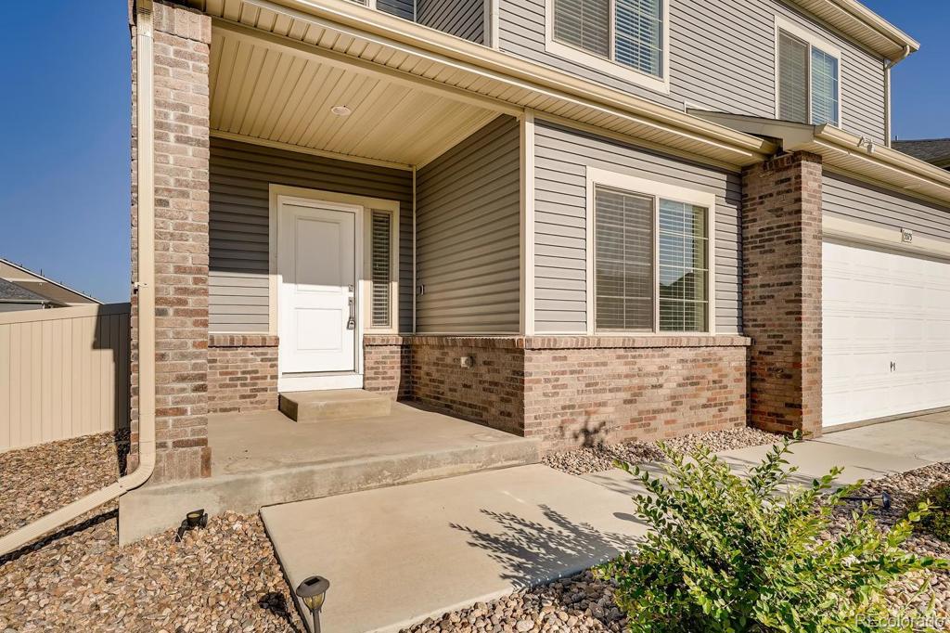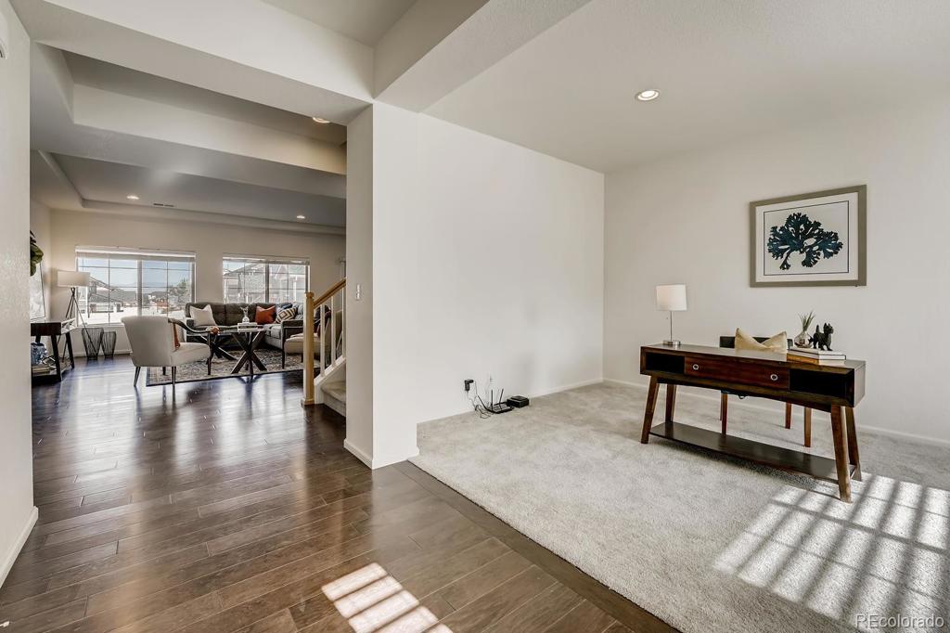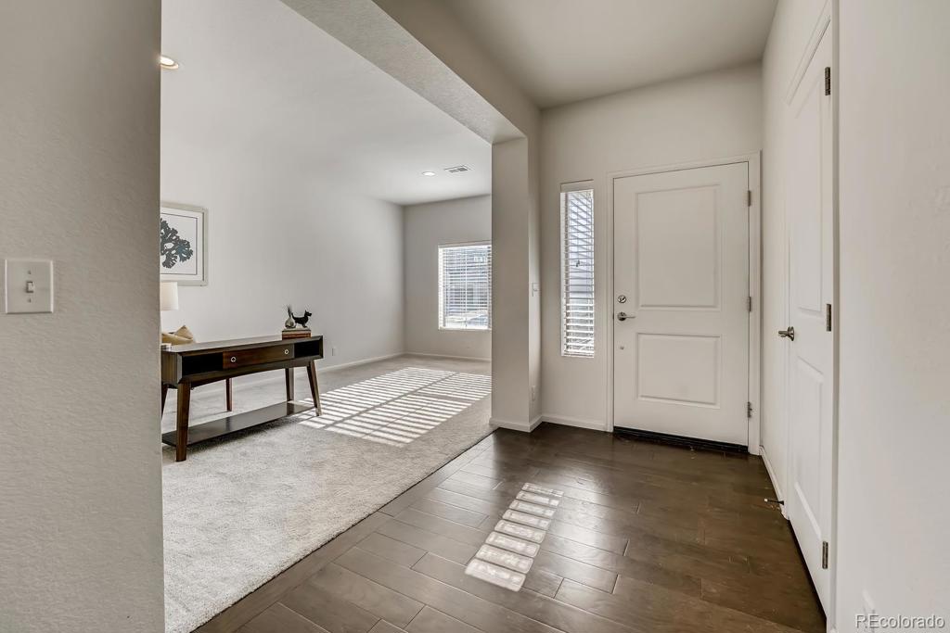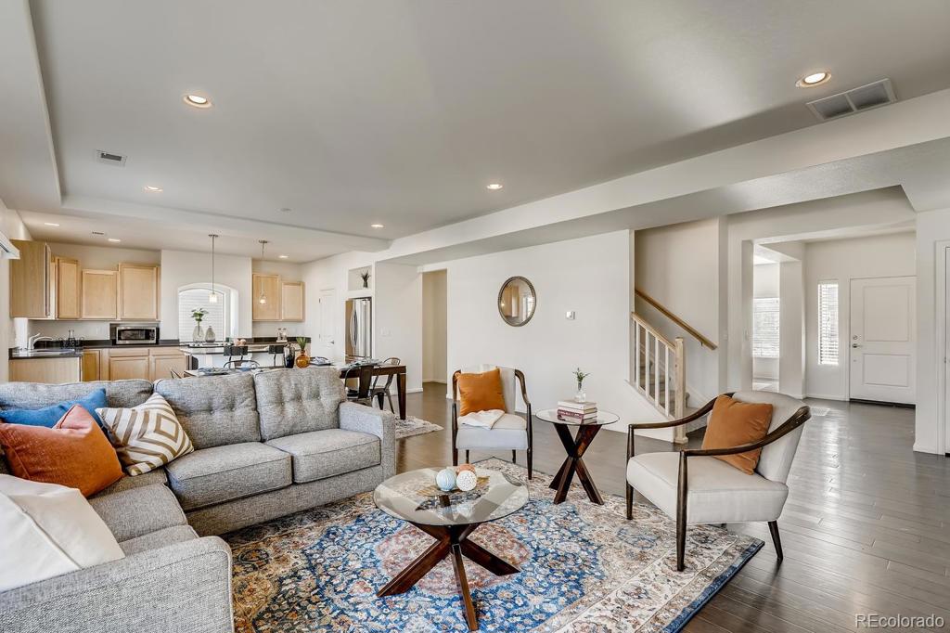5575 Danube Street
Denver, CO 80249 — Denver County — Green Valley Ranch Filing 62 NeighborhoodResidential $520,000 Sold Listing# 7884163
6 beds 5 baths 4277.00 sqft Lot size: 5400.00 sqft 0.12 acres 2016 build
Updated: 08-25-2020 05:25pm
Property Description
Move-in ready 6 bed/5 bath home is everything that you have been looking for! Enter into the home to find beautiful engineered wood floors and an open floor plan. Gourmet kitchen bodes stainless appliances and quartz counter tops. Head upstairs and find the spacious master bedroom and bathroom complete with a walk-in closet, stand up shower and dual sinks. Four more bedrooms plus an en-suite bathroom are also located upstairs. Third level is an open bonus space which could make a great office or play room! The basement is finished with a full bath, bedroom and family room. Fenced in backyard complete with a patio. Plenty of space and storage in this beautiful home!
Listing Details
- Property Type
- Residential
- Listing#
- 7884163
- Source
- REcolorado (Denver)
- Last Updated
- 08-25-2020 05:25pm
- Status
- Sold
- Status Conditions
- None Known
- Der PSF Total
- 121.58
- Off Market Date
- 07-22-2020 12:00am
Property Details
- Property Subtype
- Single Family Residence
- Sold Price
- $520,000
- Original Price
- $525,000
- List Price
- $520,000
- Location
- Denver, CO 80249
- SqFT
- 4277.00
- Year Built
- 2016
- Acres
- 0.12
- Bedrooms
- 6
- Bathrooms
- 5
- Parking Count
- 1
- Levels
- Three Or More
Map
Property Level and Sizes
- SqFt Lot
- 5400.00
- Lot Features
- Breakfast Nook, Eat-in Kitchen, Entrance Foyer, Kitchen Island, Master Suite, Open Floorplan, Quartz Counters, Smoke Free, Walk-In Closet(s)
- Lot Size
- 0.12
- Foundation Details
- Slab
- Basement
- Partial
Financial Details
- PSF Total
- $121.58
- PSF Finished
- $121.58
- PSF Above Grade
- $153.17
- Previous Year Tax
- 5077.00
- Year Tax
- 2019
- Is this property managed by an HOA?
- Yes
- Primary HOA Management Type
- Professionally Managed
- Primary HOA Name
- GVR Metro District
- Primary HOA Phone Number
- 303-369-1800
- Primary HOA Website
- www.westwindmanagement.com
- Primary HOA Fees
- 0.00
- Primary HOA Fees Frequency
- Included in Property Tax
- Primary HOA Status Letter Fees
- $150
Interior Details
- Interior Features
- Breakfast Nook, Eat-in Kitchen, Entrance Foyer, Kitchen Island, Master Suite, Open Floorplan, Quartz Counters, Smoke Free, Walk-In Closet(s)
- Appliances
- Dishwasher, Disposal, Electric Water Heater, Microwave, Oven, Refrigerator
- Electric
- Air Conditioning-Room
- Flooring
- Carpet, Vinyl, Wood
- Cooling
- Air Conditioning-Room
- Heating
- Active Solar, Electric
- Utilities
- Cable Available, Electricity Connected, Internet Access (Wired), Phone Available
Exterior Details
- Features
- Rain Gutters
- Patio Porch Features
- Front Porch,Patio
Garage & Parking
- Parking Spaces
- 1
Exterior Construction
- Roof
- Composition
- Construction Materials
- Vinyl Siding
- Architectural Style
- Traditional
- Exterior Features
- Rain Gutters
- Builder Source
- Public Records
Land Details
- PPA
- 4333333.33
Schools
- Elementary School
- Waller
- Middle School
- Dr. Martin Luther King
- High School
- Dr. Martin Luther King
Walk Score®
Contact Agent
executed in 1.556 sec.




