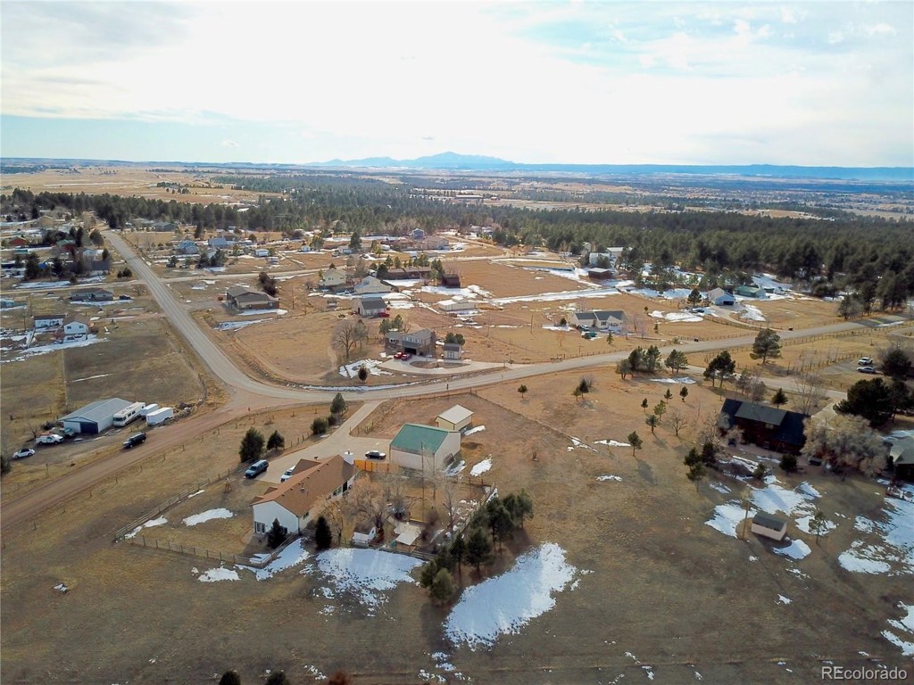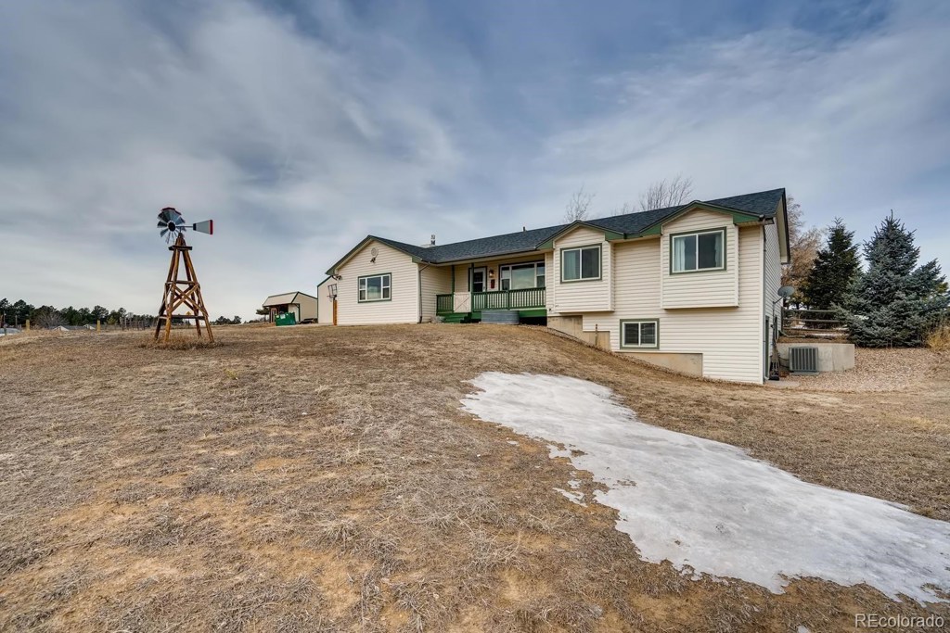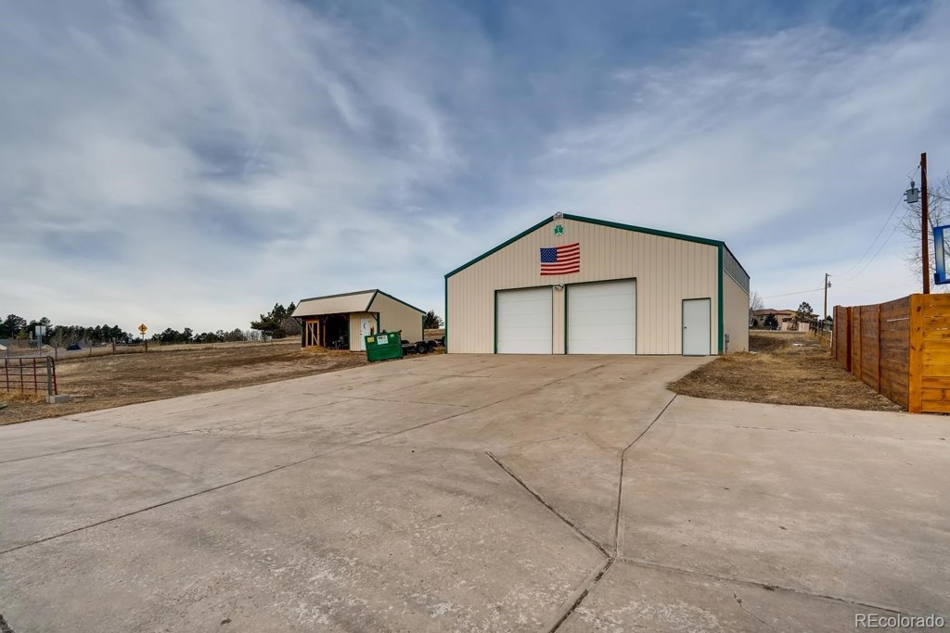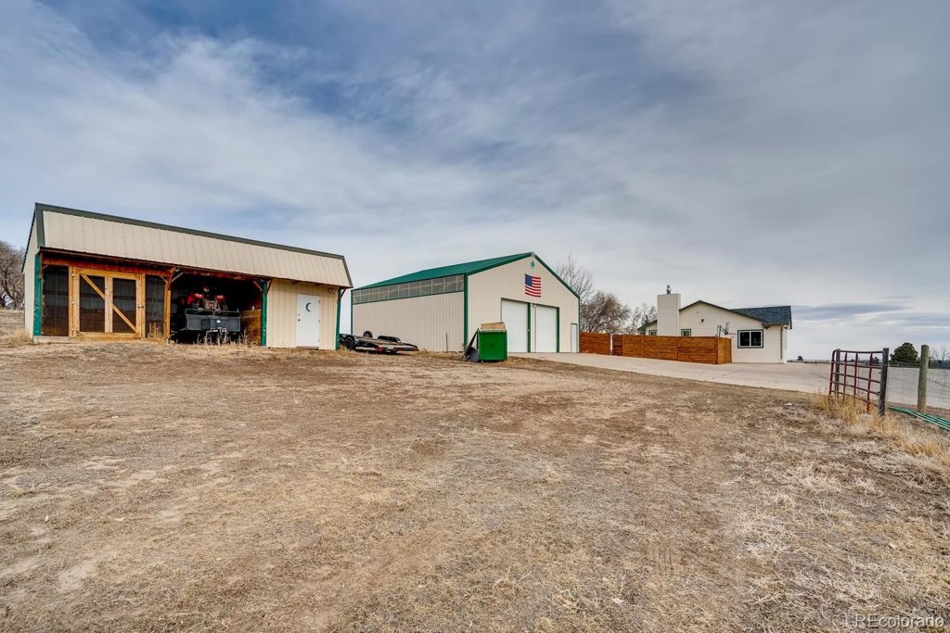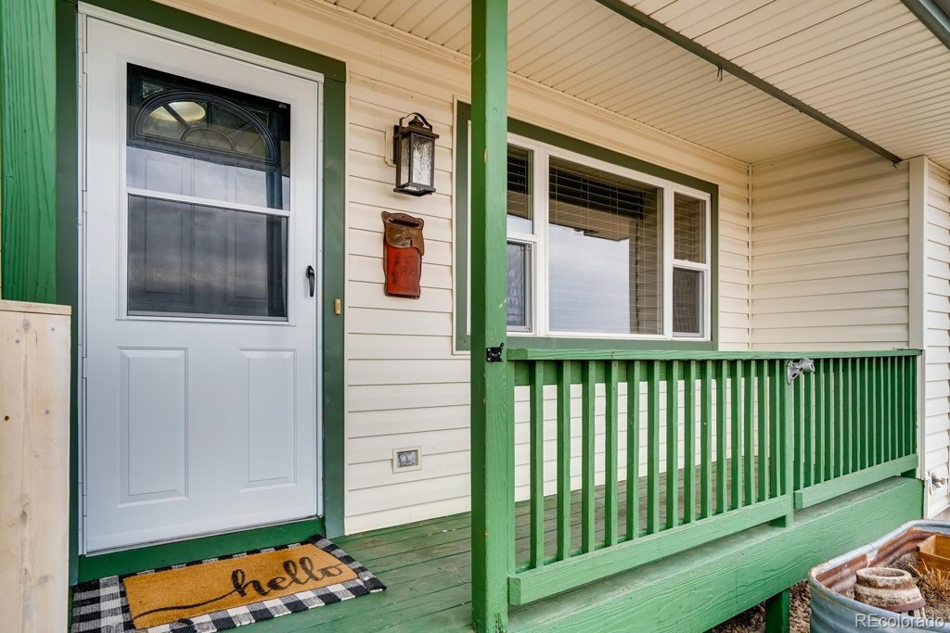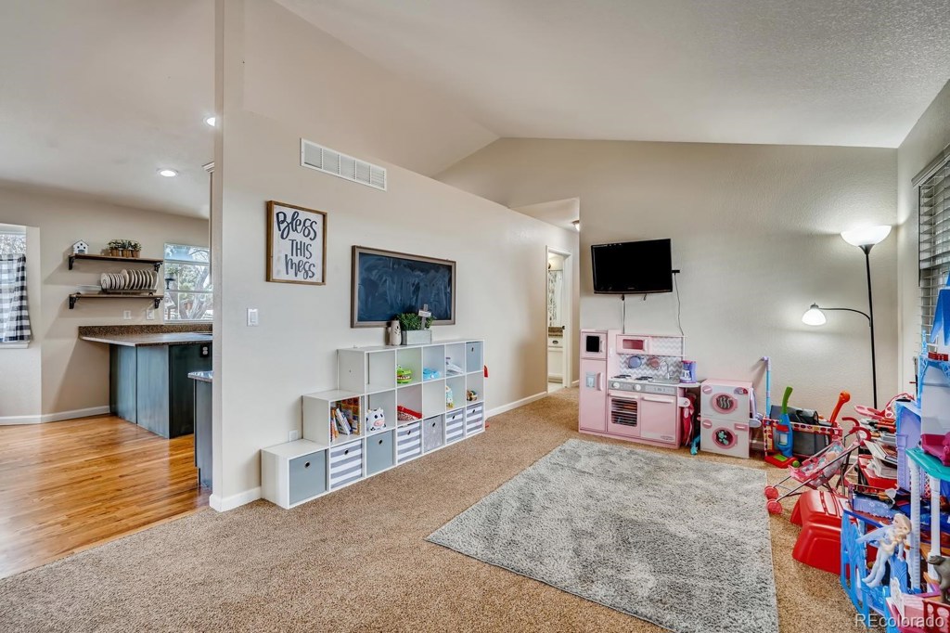651 Ponderosa Lane
Elizabeth, CO 80107 — Elbert County — Ponderosa Park Estates NeighborhoodResidential $580,000 Sold Listing# 5041045
4 beds 3 baths 3063.00 sqft Lot size: 122404.00 sqft 2.81 acres 1993 build
Updated: 04-17-2020 07:47am
Property Description
Country living on 2.8 acres, corner lot, concrete driveway with extra parking, large 32' x 42' garage/workshop, bring your cars and RV. Updated walkout ranch home with new family room addition. The main floor features a vaulted living room, vaulted kitchen and family room, new great room, 3 bedrooms and 2 bathrooms. Updated kitchen with granite counters, custom painted and glazed cabinets, new stainless appliances, corner pantry, desk area, hardwood floors. Vaulted master with walk-in closet and updated bathroom. The finished walkout basement features a large bonus room and flex area, large bathroom with jetted tub, bedroom with closet, large laundry room with large folding table, utility sink, cabinets, and storage. Mature landscaping, fenced, playhouse, privacy fence and wiring for a hot tub. Central air conditioning and natural gas. The garage/workshop has 2 large doors, man door, lighting, electrical, heating, tack room for storage. New roof, new windows, new well pressure tank. Close to Parker and Elizabeth. Well permit #171401 Check out the drone video. https://rem.ax/38kDnOd
Listing Details
- Property Type
- Residential
- Listing#
- 5041045
- Source
- REcolorado (Denver)
- Last Updated
- 04-17-2020 07:47am
- Status
- Sold
- Status Conditions
- None Known
- Der PSF Total
- 189.36
- Off Market Date
- 01-27-2020 12:00am
Property Details
- Property Subtype
- Single Family Residence
- Sold Price
- $580,000
- Original Price
- $600,000
- List Price
- $580,000
- Location
- Elizabeth, CO 80107
- SqFT
- 3063.00
- Year Built
- 1993
- Acres
- 2.81
- Bedrooms
- 4
- Bathrooms
- 3
- Parking Count
- 2
- Levels
- One
Map
Property Level and Sizes
- SqFt Lot
- 122404.00
- Lot Features
- Breakfast Nook, Ceiling Fan(s), Granite Counters, Open Floorplan, Pantry, Radon Mitigation System, Utility Sink, Walk-In Closet(s)
- Lot Size
- 2.81
- Foundation Details
- Concrete Perimeter
- Basement
- Crawl Space,Exterior Entry,Finished,Full,Walk-Out Access
Financial Details
- PSF Total
- $189.36
- PSF Finished
- $189.36
- PSF Above Grade
- $303.51
- Previous Year Tax
- 2293.00
- Year Tax
- 2018
- Is this property managed by an HOA?
- No
- Primary HOA Fees
- 0.00
Interior Details
- Interior Features
- Breakfast Nook, Ceiling Fan(s), Granite Counters, Open Floorplan, Pantry, Radon Mitigation System, Utility Sink, Walk-In Closet(s)
- Appliances
- Dishwasher, Disposal, Microwave, Oven, Refrigerator, Self Cleaning Oven
- Electric
- Central Air
- Flooring
- Carpet, Tile, Wood
- Cooling
- Central Air
- Heating
- Forced Air
- Fireplaces Features
- Other
- Utilities
- Electricity Available, Internet Access (Wired)
Exterior Details
- Features
- Private Yard
- Patio Porch Features
- Front Porch,Patio
- Lot View
- Meadow, Valley
- Water
- Well
- Sewer
- Septic Tank
| Type | SqFt | Floor | # Stalls |
# Doors |
Doors Dimension |
Features | Description |
|---|---|---|---|---|---|---|---|
| Barn/Storage | 0.00 | 0 |
2 |
Oversized Garage with tack room and man door | |||
| Stable | 0.00 | 0 |
0 |
Loafing shed | |||
| Other | 0.00 | 0 |
0 |
Playhouse |
Room Details
# |
Type |
Dimensions |
L x W |
Level |
Description |
|---|---|---|---|---|---|
| 1 | Living Room | - |
- |
Main |
|
| 2 | Kitchen | - |
- |
Main |
|
| 3 | Dining Room | - |
- |
Main |
|
| 4 | Family Room | - |
- |
Main |
|
| 5 | Great Room | - |
20.00 x 20.00 |
Main |
|
| 6 | Bedroom | - |
16.00 x 14.00 |
Main |
|
| 7 | Bathroom (3/4) | - |
- |
Main |
|
| 8 | Bedroom | - |
13.00 x 13.00 |
Main |
|
| 9 | Bedroom | - |
13.00 x 13.00 |
Main |
|
| 10 | Bathroom (Full) | - |
- |
Main |
|
| 11 | Game Room | - |
- |
Basement |
|
| 12 | Laundry | - |
- |
Basement |
|
| 13 | Bathroom (Full) | - |
- |
Basement |
|
| 14 | Bedroom | - |
16.00 x 14.00 |
Basement |
|
| 15 | Bonus Room | - |
- |
Basement |
Garage & Parking
- Parking Spaces
- 2
- Parking Features
- 220 Volts, Concrete, Exterior Access Door, Heated Garage, Lighted, Oversized, Oversized Door, RV Garage, Storage
| Type | # of Spaces |
L x W |
Description |
|---|---|---|---|
| Garage (Detached) | 4 |
32.00 x 42.00 |
Concrete |
| Recreational Vehicle | 1 |
- |
Concrete |
| Type | SqFt | Floor | # Stalls |
# Doors |
Doors Dimension |
Features | Description |
|---|---|---|---|---|---|---|---|
| Barn/Storage | 0.00 | 0 |
2 |
Oversized Garage with tack room and man door | |||
| Stable | 0.00 | 0 |
0 |
Loafing shed | |||
| Other | 0.00 | 0 |
0 |
Playhouse |
Exterior Construction
- Roof
- Composition
- Construction Materials
- Brick, Frame, Vinyl Siding
- Exterior Features
- Private Yard
- Window Features
- Double Pane Windows
- Security Features
- Carbon Monoxide Detector(s)
Land Details
- PPA
- 206405.69
- Well Type
- Private
- Well User
- Other
- Road Frontage Type
- Public Road
- Road Responsibility
- Public Maintained Road
- Road Surface Type
- Paved
Schools
- Elementary School
- Singing Hills
- Middle School
- Elizabeth
- High School
- Elizabeth
Walk Score®
Listing Media
- Virtual Tour
- Click here to watch tour
Contact Agent
executed in 1.544 sec.




