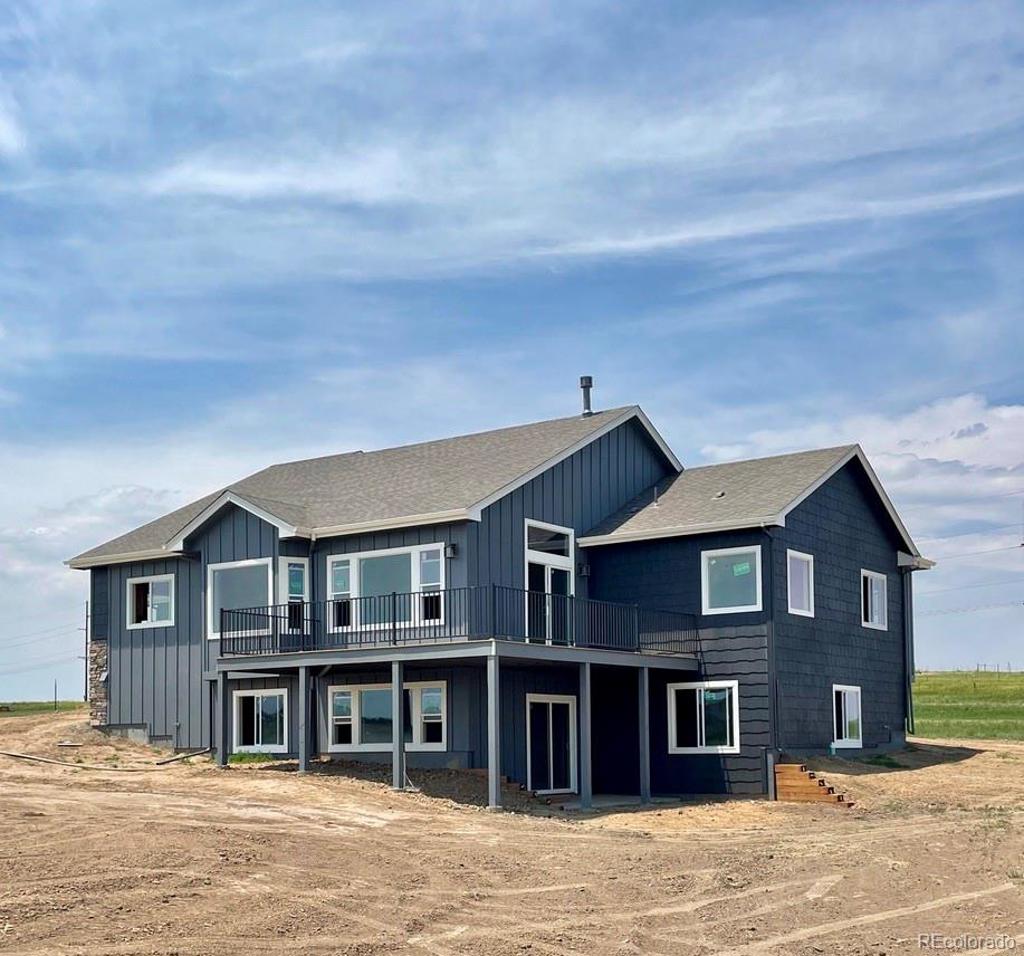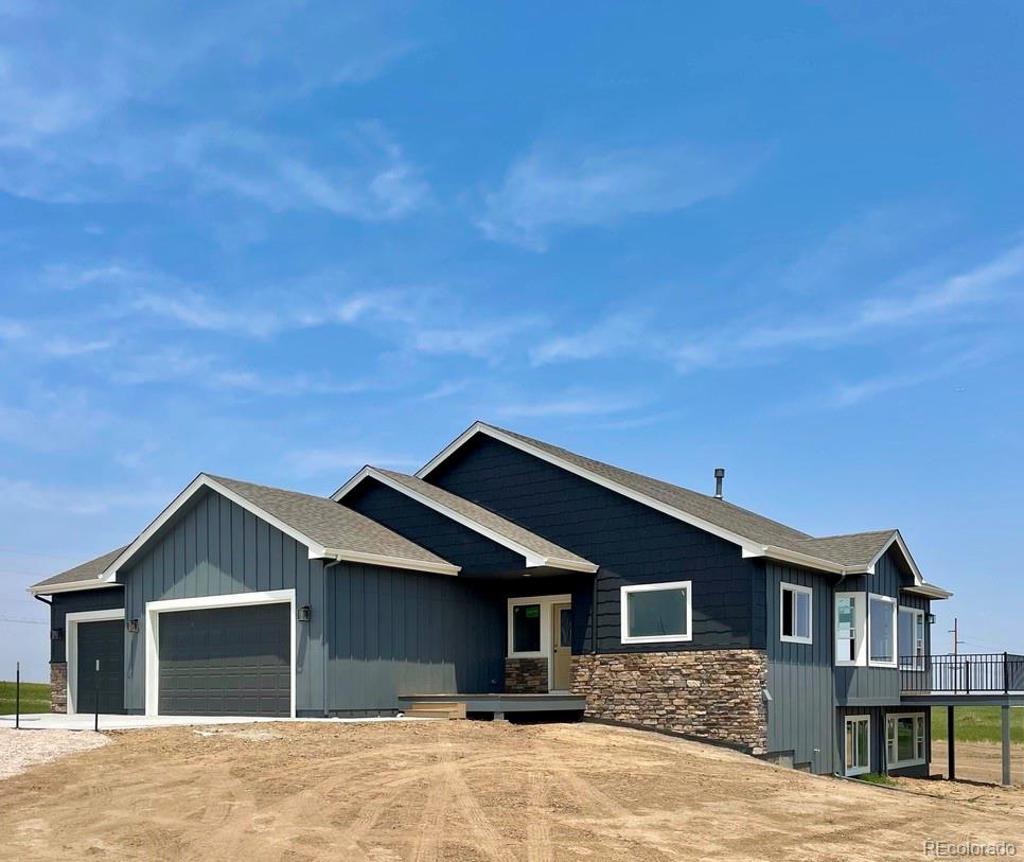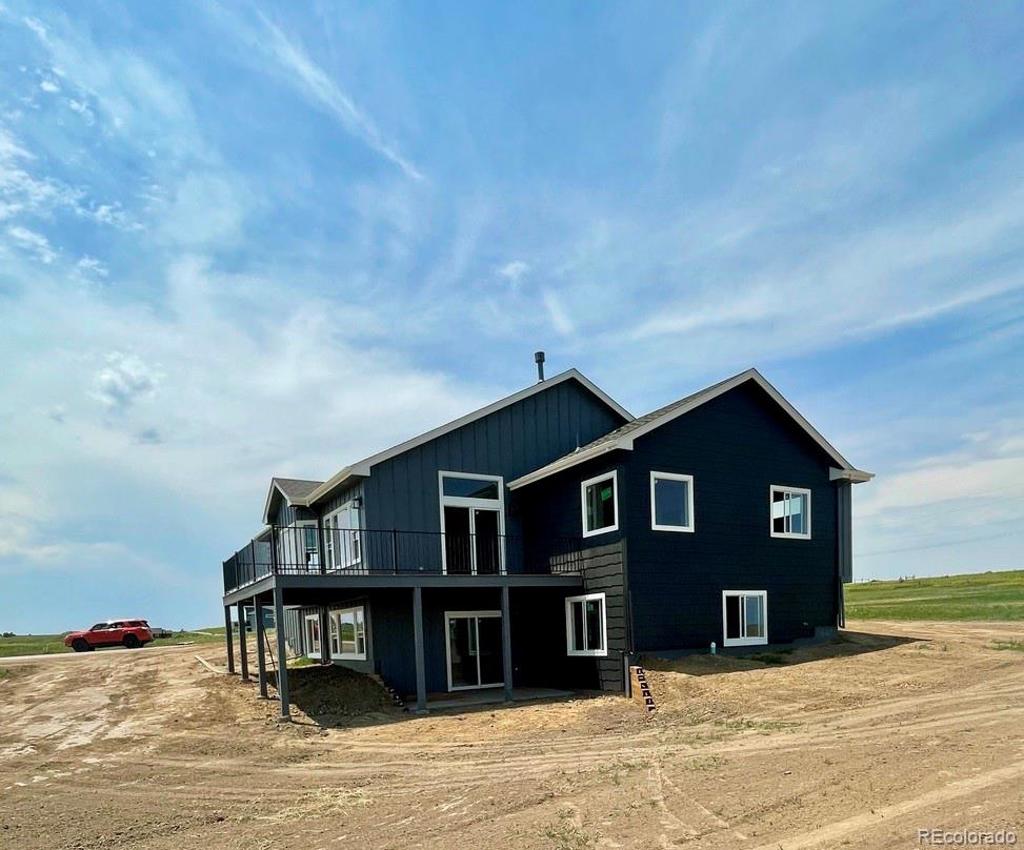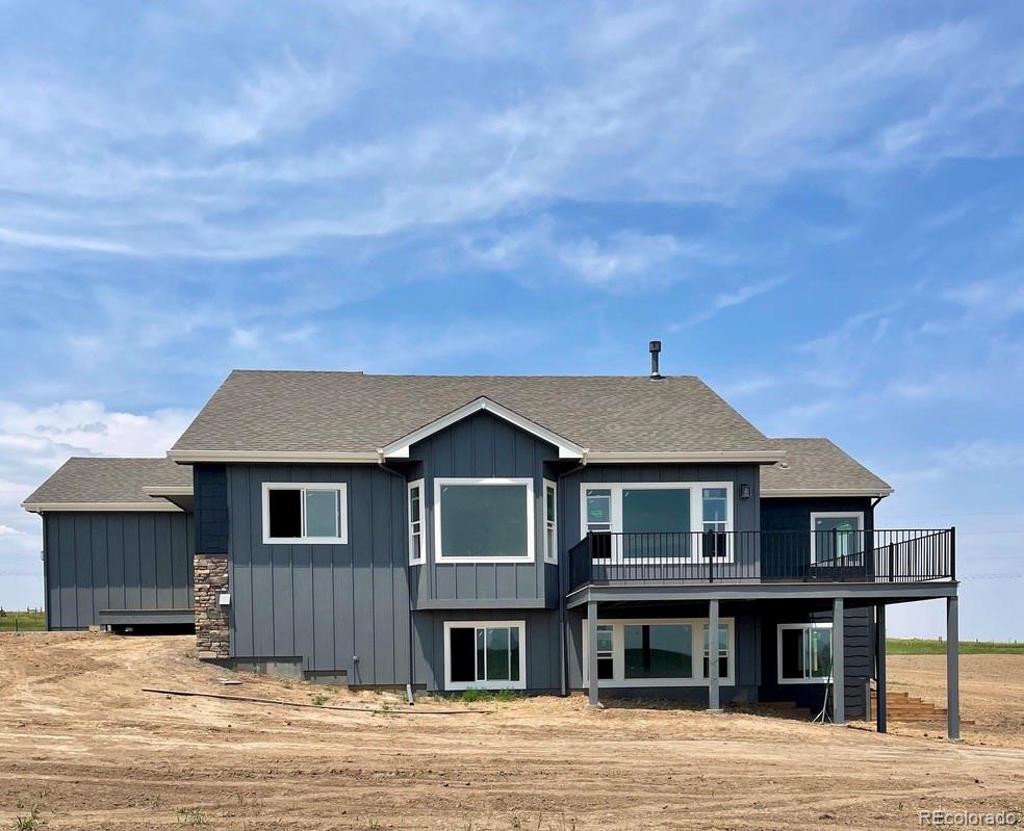6513 Black Forest Drive
Elizabeth, CO 80107 — Elbert County — Britanie Ridge Estates NeighborhoodResidential $767,500 Sold Listing# 8156024
3 beds 3 baths 3714.00 sqft Lot size: 217800.00 sqft 5.00 acres 2021 build
Updated: 08-02-2021 10:31am
Property Description
Beautiful new semi-custom home on 5 acres horse property, home features open floor plan, vaulted ceilings, quartz counters, wood/tile floors, country kitchen, large master, finished basement, oversized garage. Home will be complete July 10, 2021. Close to parker Commutable to downtown Denver and Colorado Springs. Close to 100 acres Britanie Ridge open space, Don't miss this beauty you won't be disappointed.
Listing Details
- Property Type
- Residential
- Listing#
- 8156024
- Source
- REcolorado (Denver)
- Last Updated
- 08-02-2021 10:31am
- Status
- Sold
- Status Conditions
- None Known
- Der PSF Total
- 206.65
- Off Market Date
- 07-01-2021 12:00am
Property Details
- Property Subtype
- Single Family Residence
- Sold Price
- $767,500
- Original Price
- $780,300
- List Price
- $767,500
- Location
- Elizabeth, CO 80107
- SqFT
- 3714.00
- Year Built
- 2021
- Acres
- 5.00
- Bedrooms
- 3
- Bathrooms
- 3
- Parking Count
- 1
- Levels
- One
Map
Property Level and Sizes
- SqFt Lot
- 217800.00
- Lot Features
- Ceiling Fan(s), Eat-in Kitchen, Five Piece Bath, High Ceilings, Open Floorplan, Quartz Counters, Smoke Free, Vaulted Ceiling(s), Walk-In Closet(s)
- Lot Size
- 5.00
- Basement
- Finished,Full,Walk-Out Access
Financial Details
- PSF Total
- $206.65
- PSF Finished
- $217.05
- PSF Above Grade
- $411.97
- Previous Year Tax
- 4571.00
- Year Tax
- 2020
- Is this property managed by an HOA?
- Yes
- Primary HOA Management Type
- Self Managed
- Primary HOA Name
- Britanie Ridge Estates
- Primary HOA Phone Number
- 999-999-9999
- Primary HOA Fees
- 200.00
- Primary HOA Fees Frequency
- Annually
- Primary HOA Fees Total Annual
- 200.00
Interior Details
- Interior Features
- Ceiling Fan(s), Eat-in Kitchen, Five Piece Bath, High Ceilings, Open Floorplan, Quartz Counters, Smoke Free, Vaulted Ceiling(s), Walk-In Closet(s)
- Appliances
- Dishwasher, Disposal, Microwave, Oven
- Electric
- Central Air
- Flooring
- Carpet, Tile, Wood
- Cooling
- Central Air
- Heating
- Forced Air
- Fireplaces Features
- Living Room
- Utilities
- Electricity Available, Propane
Exterior Details
- Patio Porch Features
- Deck
- Lot View
- Mountain(s)
- Sewer
- Septic Tank
Garage & Parking
- Parking Spaces
- 1
Exterior Construction
- Roof
- Composition
- Construction Materials
- Cement Siding, Frame, Stone
- Architectural Style
- Traditional
- Builder Source
- Builder
Land Details
- PPA
- 153500.00
- Well Type
- Community
- Road Frontage Type
- Public Road
- Road Responsibility
- Public Maintained Road
- Road Surface Type
- Paved
Schools
- Elementary School
- Singing Hills
- Middle School
- Elizabeth
- High School
- Elizabeth
Walk Score®
Contact Agent
executed in 1.655 sec.







