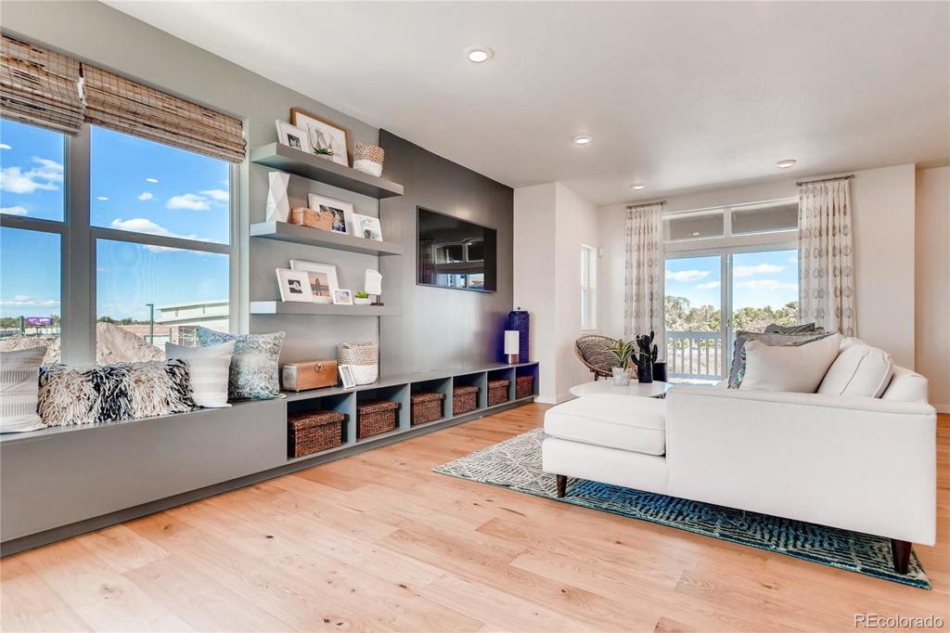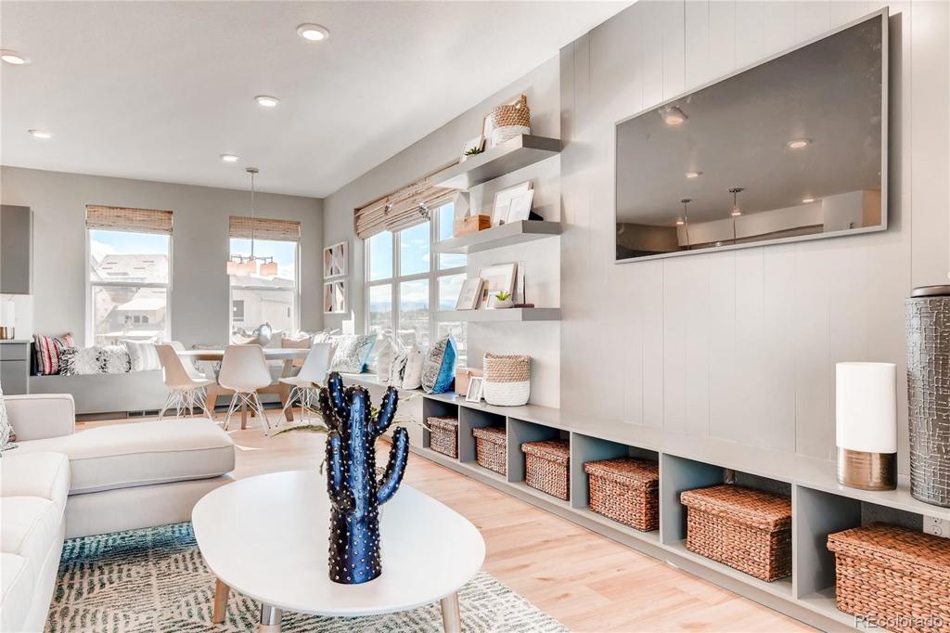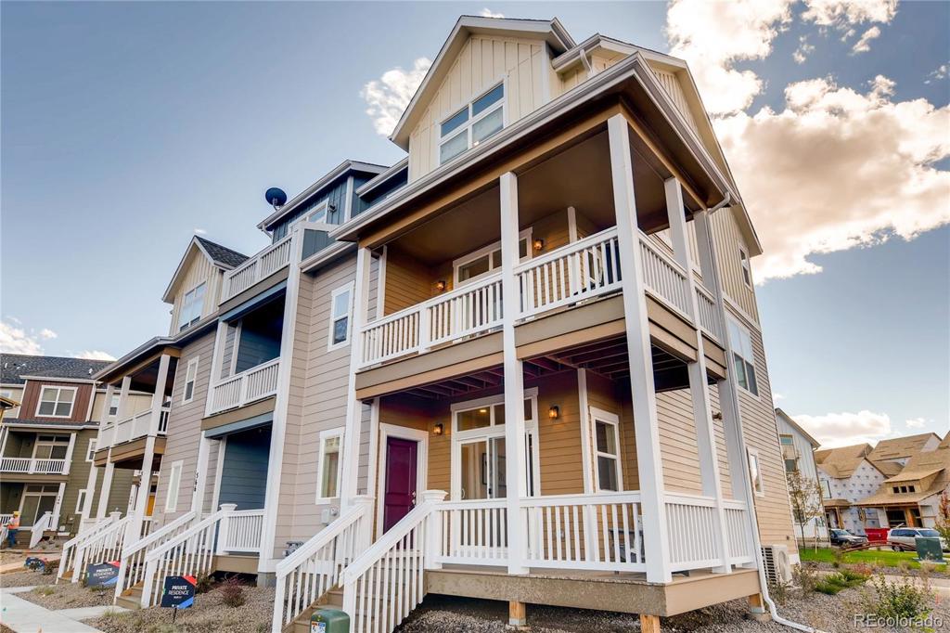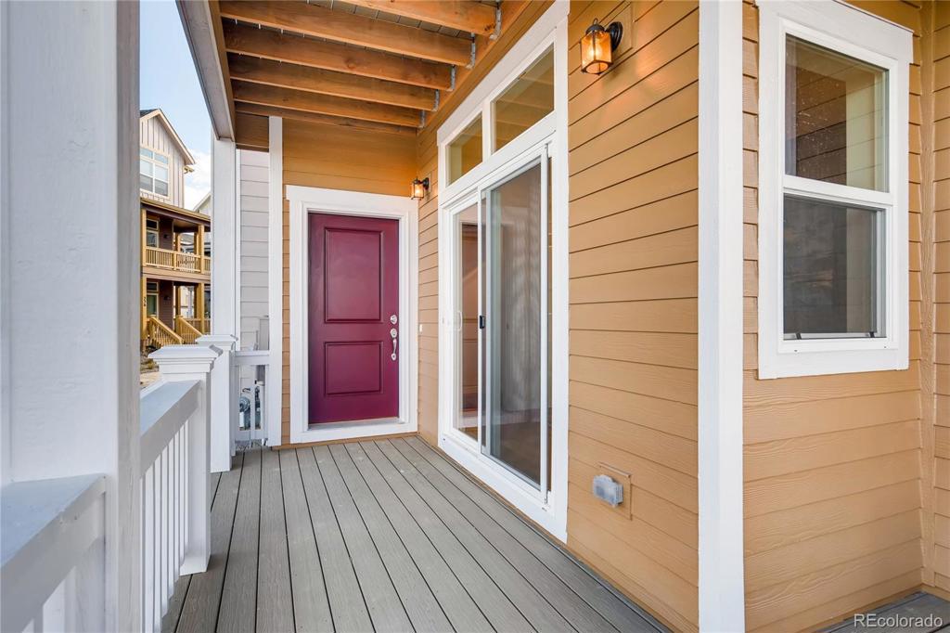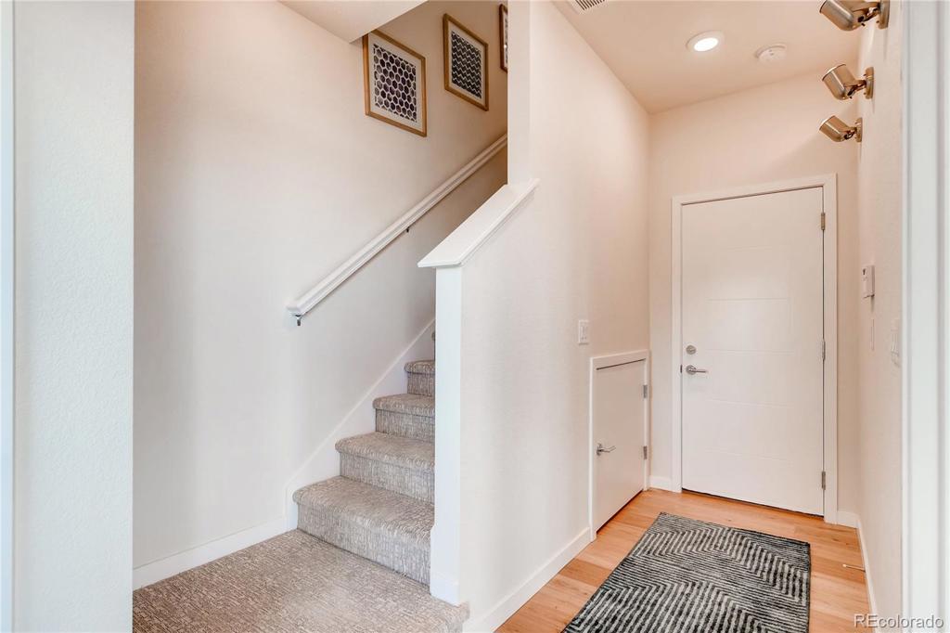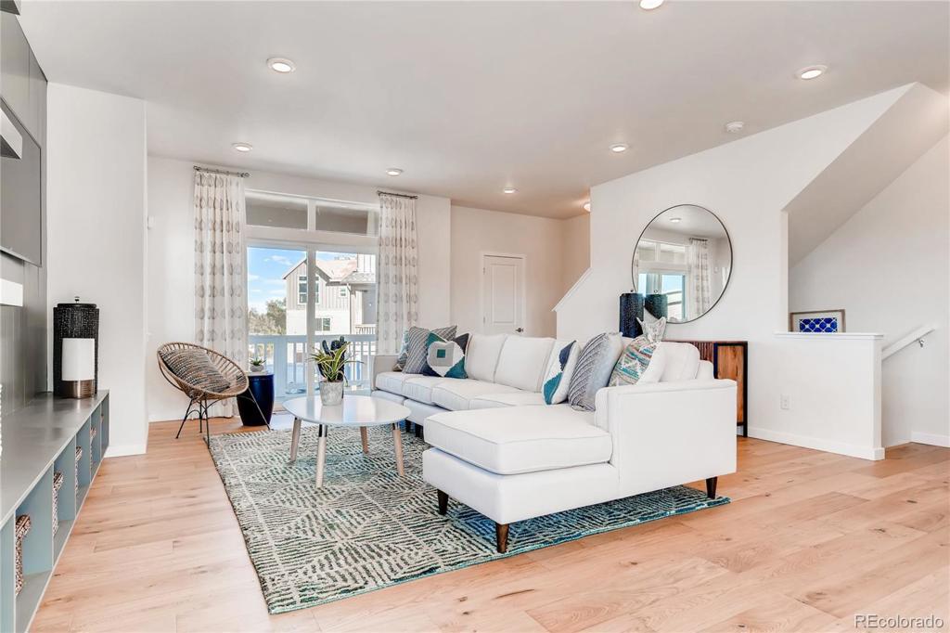2892 S Galapago Court
Englewood, CO 80110 — Arapahoe County — Englewood NeighborhoodCondominium $456,040 Sold Listing# 3476626
3 beds 3 baths 1526.00 sqft $284.14/sqft 2020 build
Updated: 08-27-2020 11:28am
Property Description
This brand new Rose townhome is anticipated for a Summer 2020 move in! Amazing location in the much anticipated Iron Works Village community. Centrally located in Englewood near light rail and all of the shops, restaurants and bars that South Broadway has to offer. This contemporary open design is spacious and perfect for entertaining. The thoughtful layout includes a large open kitchen and living area, two bedrooms on the third floor featuring a master en suite, attached two car garage, front porch and a second story balcony. This home is light and bright, upstairs laundry, tankless hot water, a/c, 2 year builder warranty! Pictures are conceptual only, not of actual home and subject to change. Upgrades may vary.
Listing Details
- Property Type
- Condominium
- Listing#
- 3476626
- Source
- REcolorado (Denver)
- Last Updated
- 08-27-2020 11:28am
- Status
- Sold
- Status Conditions
- None Known
- Der PSF Total
- 298.85
- Off Market Date
- 11-15-2019 12:00am
Property Details
- Property Subtype
- Multi-Family
- Sold Price
- $456,040
- Original Price
- $433,600
- Base Price
- $456,040
- Location
- Englewood, CO 80110
- SqFT
- 1526.00
- Year Built
- 2020
- Bedrooms
- 3
- Bathrooms
- 3
- Parking Count
- 1
- Levels
- Three Or More
Map
Property Level and Sizes
- Lot Features
- Granite Counters, Kitchen Island, Laminate Counters, Master Suite, Walk-In Closet(s)
- Basement
- None
Financial Details
- PSF Total
- $298.85
- PSF Finished All
- $284.14
- PSF Finished
- $298.85
- PSF Above Grade
- $298.85
- Previous Year Tax
- 1006.00
- Year Tax
- 2018
- Is this property managed by an HOA?
- Yes
- Primary HOA Management Type
- Professionally Managed
- Primary HOA Name
- SDMSI
- Primary HOA Phone Number
- 303-987-0835
- Primary HOA Fees Included
- Maintenance Grounds, Recycling, Snow Removal, Trash
- Primary HOA Fees
- 70.00
- Primary HOA Fees Frequency
- Monthly
- Primary HOA Fees Total Annual
- 840.00
Interior Details
- Interior Features
- Granite Counters, Kitchen Island, Laminate Counters, Master Suite, Walk-In Closet(s)
- Appliances
- Dishwasher, Disposal, Microwave, Oven, Self Cleaning Oven
- Laundry Features
- In Unit
- Electric
- Central Air
- Flooring
- Carpet, Tile, Vinyl
- Cooling
- Central Air
- Heating
- Forced Air, Natural Gas
- Utilities
- Cable Available, Electricity Connected, Natural Gas Available, Natural Gas Connected
Exterior Details
- Features
- Rain Gutters
- Patio Porch Features
- Deck,Front Porch
- Lot View
- Mountain(s)
- Water
- Public
- Sewer
- Public Sewer
Room Details
# |
Type |
Dimensions |
L x W |
Level |
Description |
|---|---|---|---|---|---|
| 1 | Bedroom | - |
- |
Lower |
|
| 2 | Living Room | - |
- |
Main |
|
| 3 | Kitchen | - |
- |
Main |
|
| 4 | Dining Room | - |
- |
Main |
|
| 5 | Bathroom (1/2) | - |
- |
Main |
|
| 6 | Bedroom | - |
- |
Upper |
|
| 7 | Master Bedroom | - |
- |
Upper |
|
| 8 | Bathroom (Full) | - |
- |
Upper |
|
| 9 | Bathroom (Full) | - |
- |
Upper |
|
| 10 | Laundry | - |
- |
Upper |
|
| 11 | Master Bathroom | - |
- |
Master Bath | |
| 12 | Master Bathroom | - |
- |
Master Bath |
Garage & Parking
- Parking Spaces
- 1
- Parking Features
- Garage
| Type | # of Spaces |
L x W |
Description |
|---|---|---|---|
| Garage (Attached) | 2 |
- |
Exterior Construction
- Roof
- Composition
- Construction Materials
- Cement Siding, Frame
- Exterior Features
- Rain Gutters
- Window Features
- Double Pane Windows
- Security Features
- Smoke Detector(s)
- Builder Name
- BLVD Builders
Land Details
- PPA
- 0.00
- Road Surface Type
- Paved
Schools
- Elementary School
- Bishop
- Middle School
- Englewood
- High School
- Englewood
Walk Score®
Contact Agent
executed in 1.662 sec.




