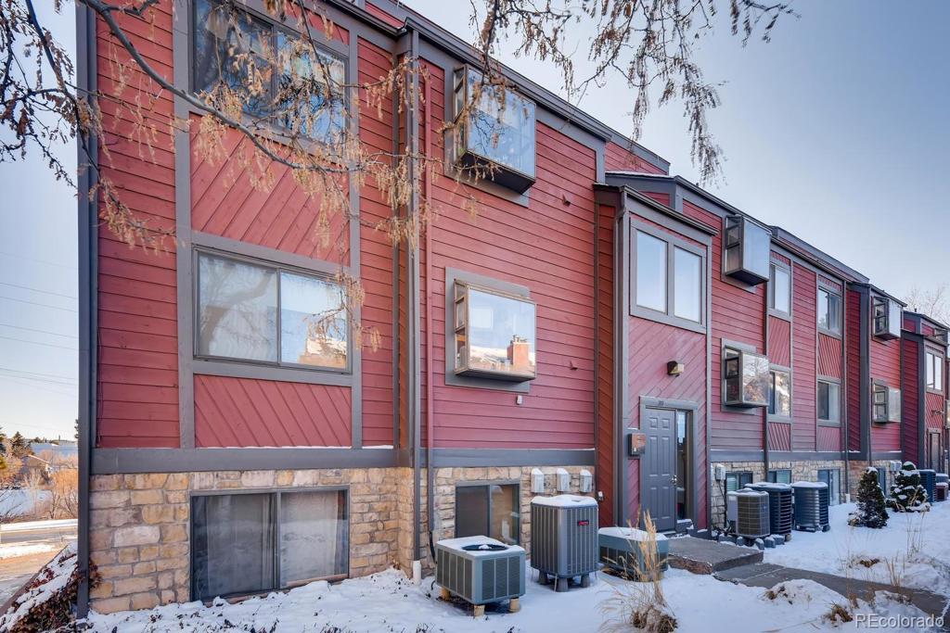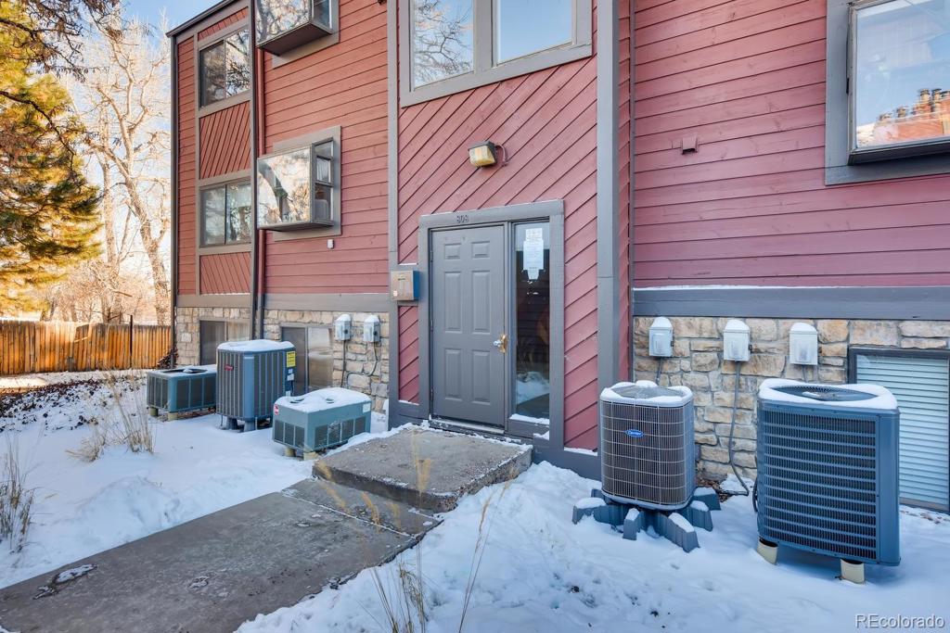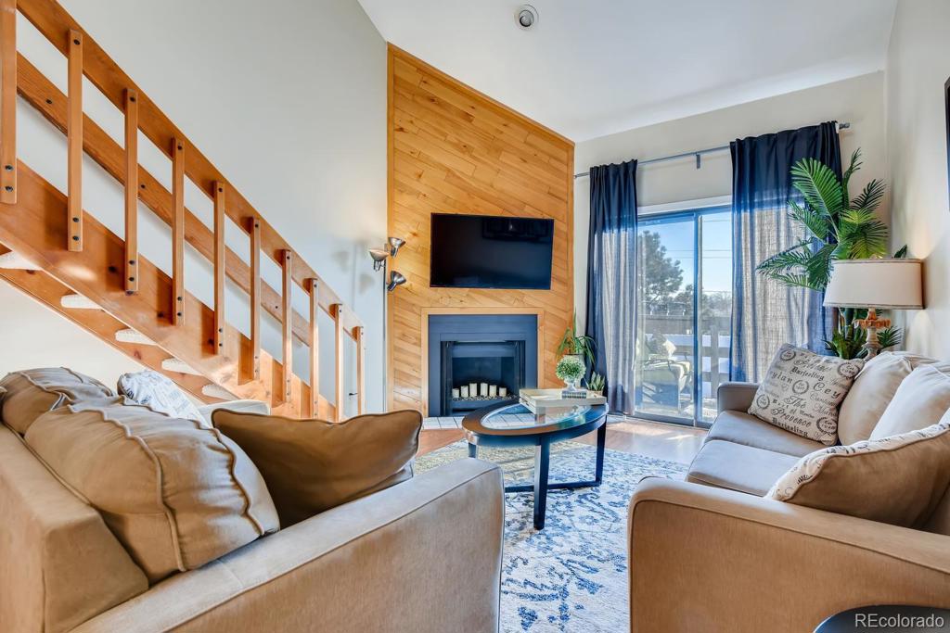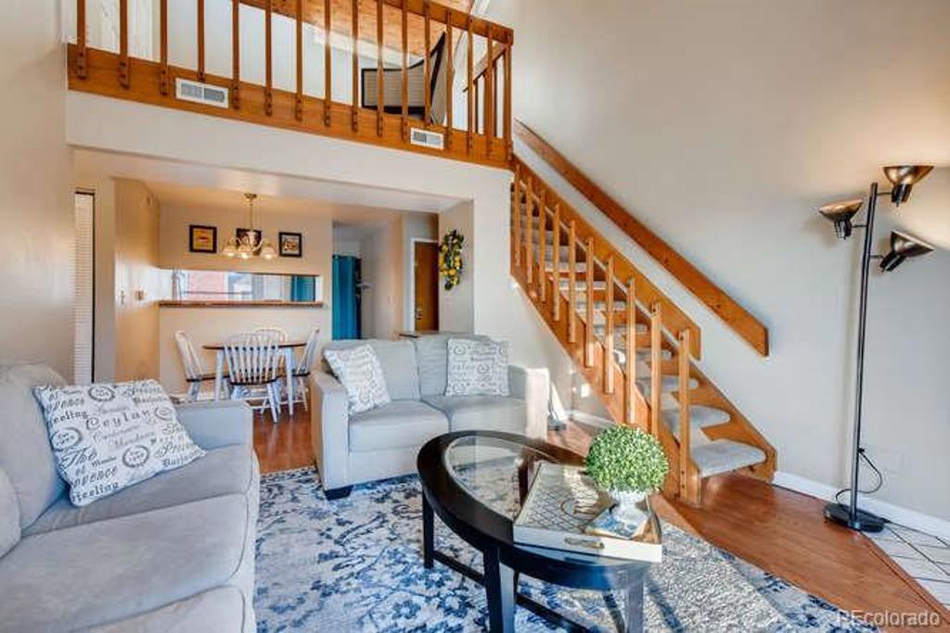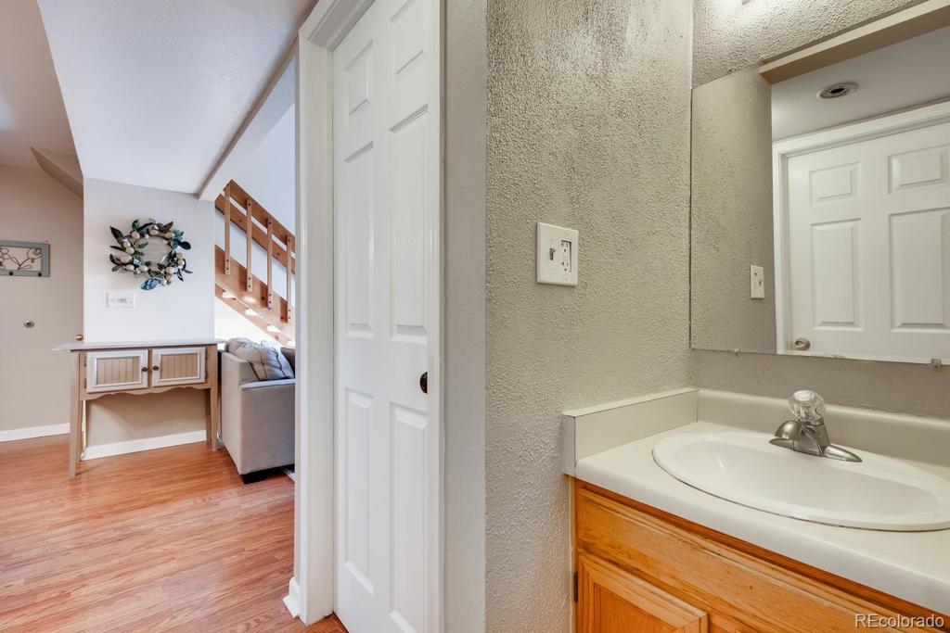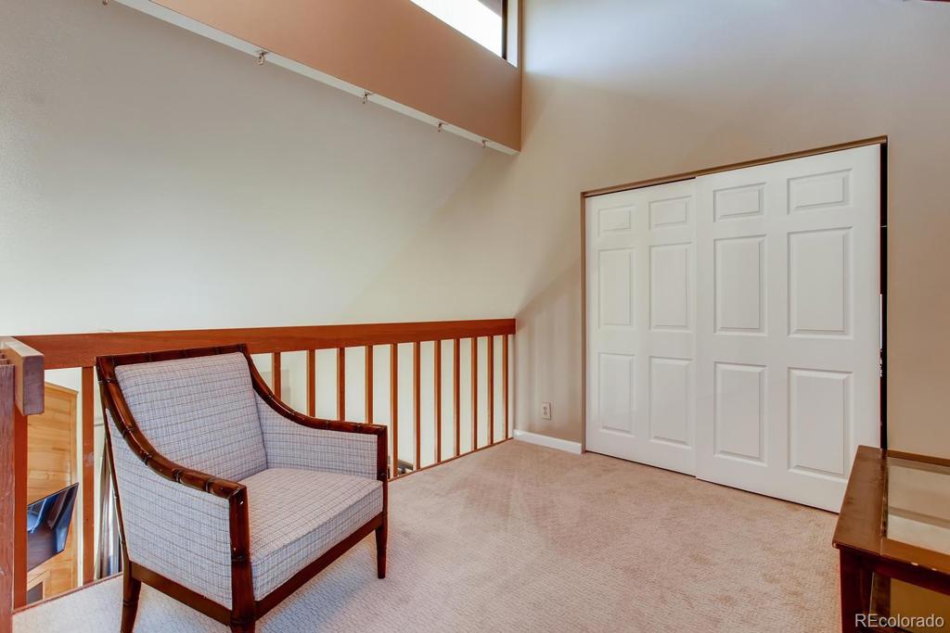303 W Lehow Avenue #23
Englewood, CO 80110 — Arapahoe County — South Slope NeighborhoodCondominium $231,500 Sold Listing# 6631778
2 beds 2 baths 1004.00 sqft $229.08/sqft 1982 build
Updated: 03-13-2020 02:15pm
Property Description
Walking distance to downtown Littleton! This stunning 2 bedroom, 1 and ¼ bathroom condo has so many features! Wood burning fireplace in the living room, and beautiful vaulted ceilings throughout both large bedrooms. Upstairs loft with unique TandG ceiling and skylight could be a great flex space for anything from an office or playroom, to a non-conforming bedroom! This SW facing condo has a back patio with amazing mountain views. This home is nestled in a serene and peaceful location, close to parks, the Platte River, and Little Dry Creek trail. Grocery store, gym, and shopping are all within walking distance. This community also features an outdoor pool! You don’t want to miss this amazing home!
Listing Details
- Property Type
- Condominium
- Listing#
- 6631778
- Source
- REcolorado (Denver)
- Last Updated
- 03-13-2020 02:15pm
- Status
- Sold
- Status Conditions
- None Known
- Der PSF Total
- 230.58
- Off Market Date
- 01-24-2020 12:00am
Property Details
- Property Subtype
- Condominium
- Sold Price
- $231,500
- Original Price
- $230,000
- List Price
- $231,500
- Location
- Englewood, CO 80110
- SqFT
- 1004.00
- Year Built
- 1982
- Bedrooms
- 2
- Bathrooms
- 2
- Parking Count
- 1
- Levels
- Two
Map
Property Level and Sizes
- Lot Features
- Open Floorplan, T&G Ceilings, Vaulted Ceiling(s)
- Basement
- None
Financial Details
- PSF Total
- $230.58
- PSF Finished All
- $229.08
- PSF Finished
- $230.58
- PSF Above Grade
- $230.58
- Previous Year Tax
- 865.00
- Year Tax
- 2018
- Is this property managed by an HOA?
- Yes
- Primary HOA Management Type
- Professionally Managed
- Primary HOA Name
- South Slope Condominium Association
- Primary HOA Phone Number
- 303-221-1117
- Primary HOA Website
- http://www.lcmpropertymanagement.com/
- Primary HOA Amenities
- Parking,Pool
- Primary HOA Fees Included
- Snow Removal
- Primary HOA Fees
- 245.00
- Primary HOA Fees Frequency
- Monthly
- Primary HOA Fees Total Annual
- 2940.00
Interior Details
- Interior Features
- Open Floorplan, T&G Ceilings, Vaulted Ceiling(s)
- Appliances
- Dishwasher, Disposal, Dryer, Oven, Refrigerator, Washer, Washer/Dryer
- Electric
- Central Air
- Flooring
- Carpet, Laminate
- Cooling
- Central Air
- Heating
- Forced Air, Natural Gas
- Fireplaces Features
- Living Room,Wood Burning,Wood Burning Stove
Exterior Details
- Patio Porch Features
- Patio
- Lot View
- Mountain(s)
- Water
- Public
Room Details
# |
Type |
Dimensions |
L x W |
Level |
Description |
|---|---|---|---|---|---|
| 1 | Master Bedroom | - |
- |
Main |
Vaulted Ceilings |
| 2 | Bedroom | - |
- |
Main |
Vaulted Ceilings |
| 3 | Loft | - |
- |
Upper |
T&G Ceiling, Skylight |
| 4 | Bathroom (Full) | - |
- |
Main |
|
| 5 | Bathroom (1/4) | - |
- |
Main |
Garage & Parking
- Parking Spaces
- 1
- Parking Features
- Assigned
| Type | # of Spaces |
L x W |
Description |
|---|---|---|---|
| Reserved - Exclusive Use Only | 2 |
- |
Exterior Construction
- Roof
- Composition
- Construction Materials
- Brick, Frame, Wood Siding
- Builder Source
- Public Records
Land Details
- PPA
- 0.00
- Road Surface Type
- Paved
Schools
- Elementary School
- Field
- Middle School
- Goddard
- High School
- Littleton
Walk Score®
Contact Agent
executed in 1.640 sec.




