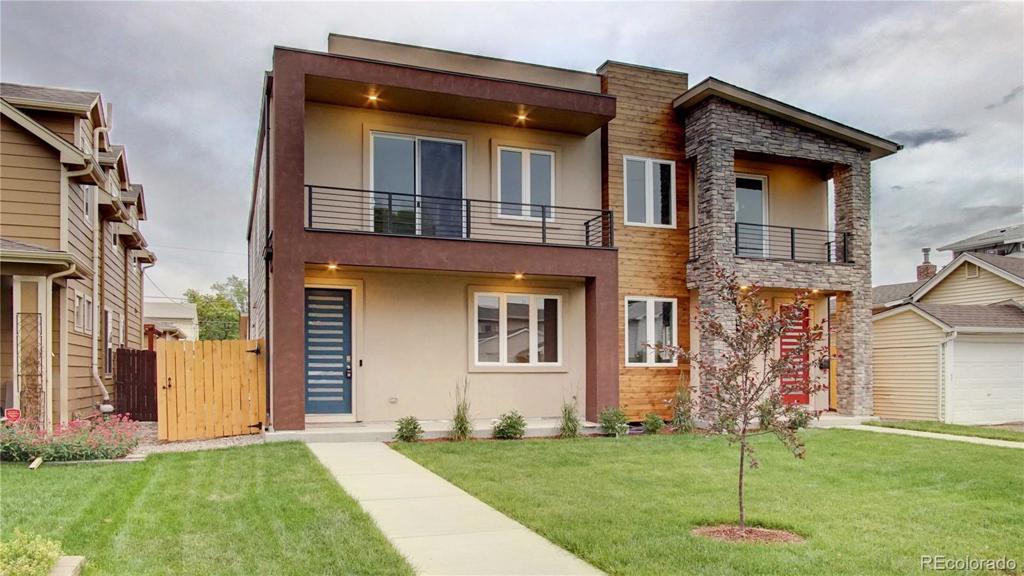3044 S Elati Street
Englewood, CO 80110 — Arapahoe County — Englewood NeighborhoodCondominium $766,000 Sold Listing# 4099044
4 beds 4 baths 3000.00 sqft Lot size: 3071.00 sqft 0.07 acres 2020 build
Updated: 07-18-2020 12:49pm
Property Description
Gorgeous Contemporary new Duplex in south Broadway, Englewood?s hottest neighborhood! 4 bedroom / 4 bathroomhome with 2 car detached garage has all the details you have been waiting for. Meticulous attention to detail can be foundthroughout the home. This has the best floorplan optimizing the open main floor for everyday living and entertaining. Highend finishes, upgrades and details include: Floating staircase, custom made railings, high end 48" cabinets, solidhardwood floor, 11 foot island with quartz waterfall countertops, professional 6 burner range, built-in sliding doormicrowave, high end dishwasher, smart WIFI refrigerator, walk-in pantry, 15 feet folding glass patio doors to maximizeindoor/ outdoor living spaces, 48 inch linear gas fireplace w/ blower, 9 foot ceilings with no soffits, 8 foot doors, 50Rinsulation, 2x6 construction, WIFI garage door controller, WIFI smart thermostat, WIFI smart light switches, LED lighting,camera doorbell, certified and sealed ducting system eliminating air leaks / energy loss, high-efficiency AC, furnace and hotwater heater. Upstairs you will find a large master suite with 5-piece bath w/ soaking tub, private balcony, walk-in-closet,2 additional bedrooms, bathroom, laundry (with both gas and electric hookups for the dryer to accommodate yourpreference) and a utility sink. Finished basement including 9-foot ceilings with an additional bedroom, bathroom, den, wetbar, wine cooler, large space for entertaining and plenty of storage. Fenced yard with professional landscaping andsprinkler system. Brand new Bishop Elementary school is just a 3-minute walk (0.1 miles away). With a walk score of74/100 everything is ?walkable? ? 0.1 miles to bus stop, 0.5 mile walk to the light rail. Easy access to Downtown Denverand DTC. Restaurants, bars and retail all within easy walking distance. Hurry ? this one won?t last!
Listing Details
- Property Type
- Condominium
- Listing#
- 4099044
- Source
- REcolorado (Denver)
- Last Updated
- 07-18-2020 12:49pm
- Status
- Sold
- Status Conditions
- None Known
- Der PSF Total
- 255.33
- Off Market Date
- 06-18-2020 12:00am
Property Details
- Property Subtype
- Multi-Family
- Sold Price
- $766,000
- Original Price
- $775,000
- List Price
- $766,000
- Location
- Englewood, CO 80110
- SqFT
- 3000.00
- Year Built
- 2020
- Acres
- 0.07
- Bedrooms
- 4
- Bathrooms
- 4
- Parking Count
- 1
- Levels
- Two
Map
Property Level and Sizes
- SqFt Lot
- 3071.00
- Lot Features
- Breakfast Nook, Built-in Features, Ceiling Fan(s), Eat-in Kitchen, Kitchen Island, Master Suite, Open Floorplan, Pantry, Quartz Counters, Smart Lights, Smart Thermostat, Smoke Free, Utility Sink, Walk-In Closet(s), Wet Bar, Wired for Data
- Lot Size
- 0.07
- Foundation Details
- Concrete Perimeter,Slab,Structural
- Basement
- Bath/Stubbed,Finished,Full,Sump Pump
- Base Ceiling Height
- 9
- Common Walls
- End Unit,1 Common Wall
Financial Details
- PSF Total
- $255.33
- PSF Finished
- $255.33
- PSF Above Grade
- $383.00
- Year Tax
- 2019
- Is this property managed by an HOA?
- No
- Primary HOA Fees
- 0.00
Interior Details
- Interior Features
- Breakfast Nook, Built-in Features, Ceiling Fan(s), Eat-in Kitchen, Kitchen Island, Master Suite, Open Floorplan, Pantry, Quartz Counters, Smart Lights, Smart Thermostat, Smoke Free, Utility Sink, Walk-In Closet(s), Wet Bar, Wired for Data
- Appliances
- Cooktop, Dishwasher, Disposal, Gas Water Heater, Microwave, Oven, Range Hood, Refrigerator, Self Cleaning Oven, Smart Appliances, Sump Pump, Wine Cooler
- Electric
- Central Air
- Flooring
- Carpet, Concrete, Tile, Wood
- Cooling
- Central Air
- Heating
- Forced Air, Natural Gas
- Fireplaces Features
- Great Room
- Utilities
- Cable Available, Electricity Connected, Internet Access (Wired), Natural Gas Connected, Phone Available
Exterior Details
- Features
- Balcony, Garden, Private Yard, Rain Gutters
- Patio Porch Features
- Covered,Front Porch,Patio
- Water
- Public
- Sewer
- Public Sewer
Garage & Parking
- Parking Spaces
- 1
- Parking Features
- Concrete
Exterior Construction
- Roof
- Composition
- Construction Materials
- Cedar, Frame, Rock, Stucco, Wood Siding
- Architectural Style
- Contemporary
- Exterior Features
- Balcony, Garden, Private Yard, Rain Gutters
- Window Features
- Double Pane Windows
- Security Features
- Carbon Monoxide Detector(s),Smart Cameras,Smoke Detector(s),Video Doorbell
- Builder Name
- Legacy Estate Builders
- Builder Source
- Public Records
Land Details
- PPA
- 10942857.14
- Road Frontage Type
- Public Road
- Road Responsibility
- Public Maintained Road
- Road Surface Type
- Paved
Schools
- Elementary School
- Bishop
- Middle School
- Englewood
- High School
- Englewood
Walk Score®
Contact Agent
executed in 1.662 sec.




