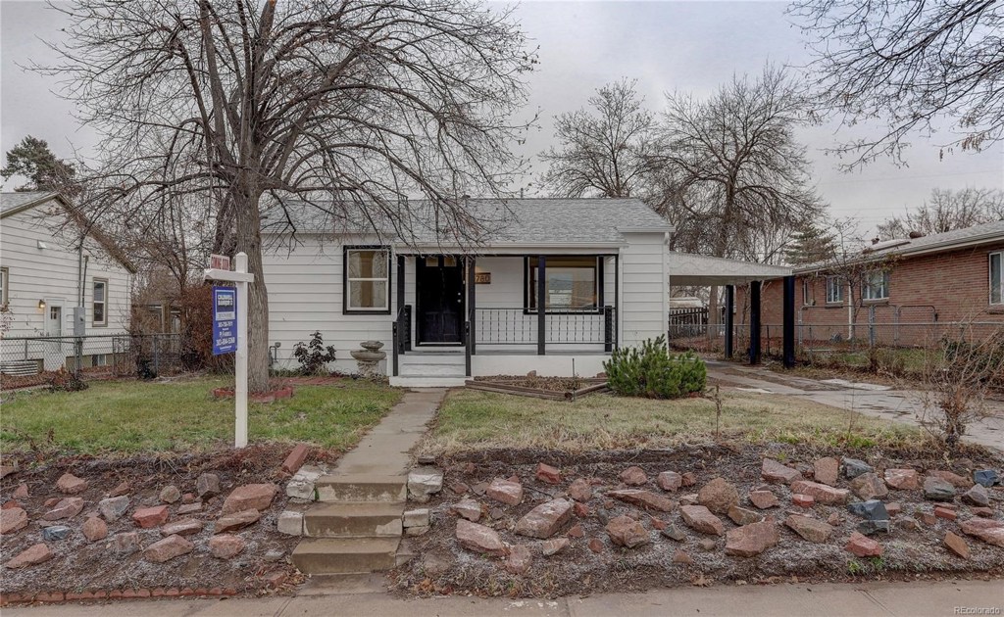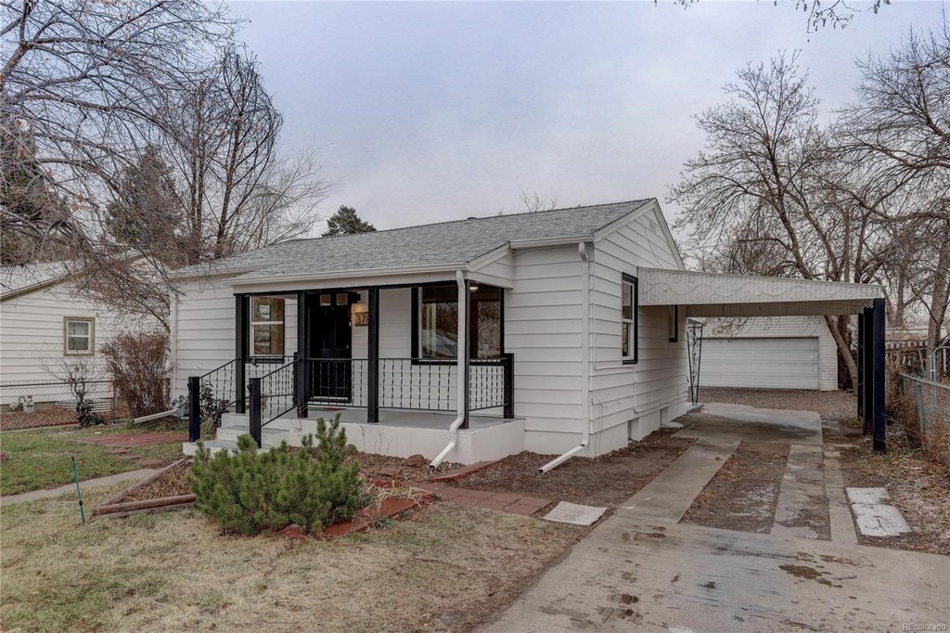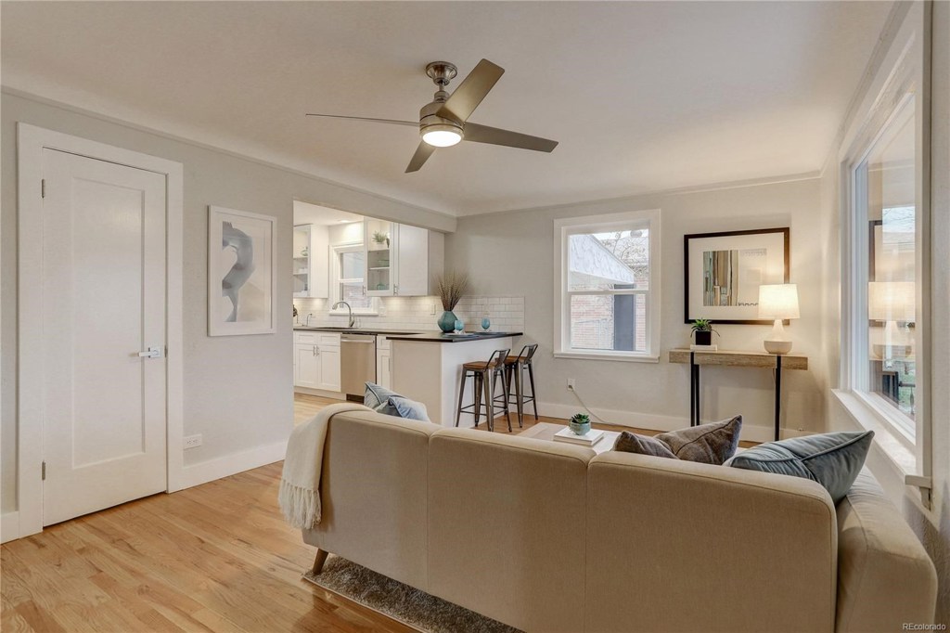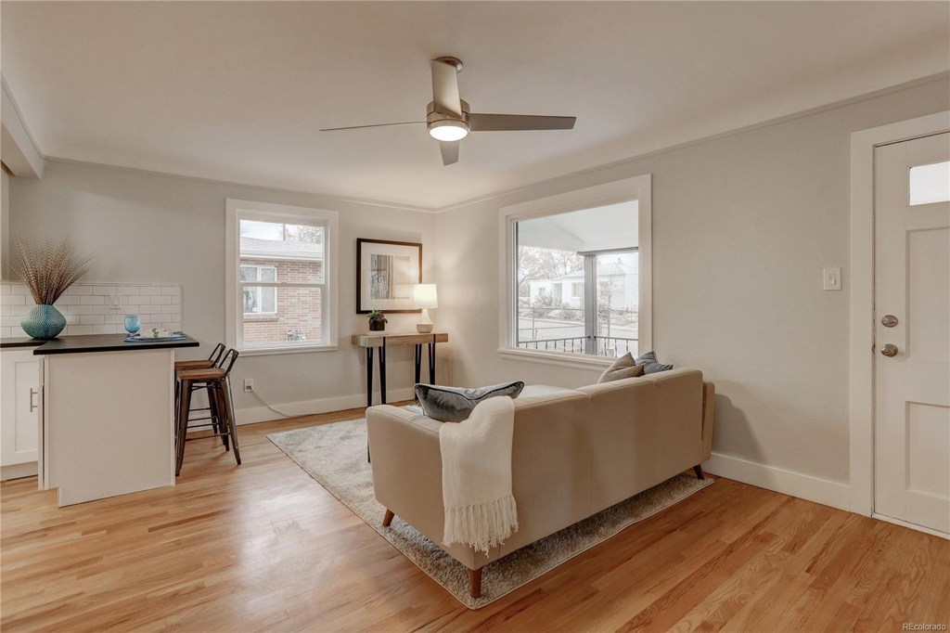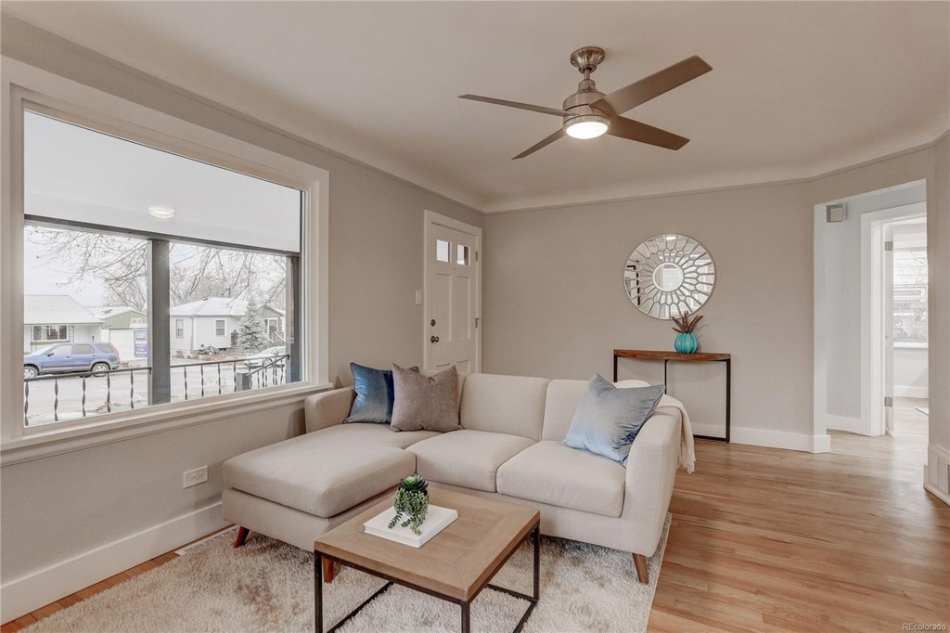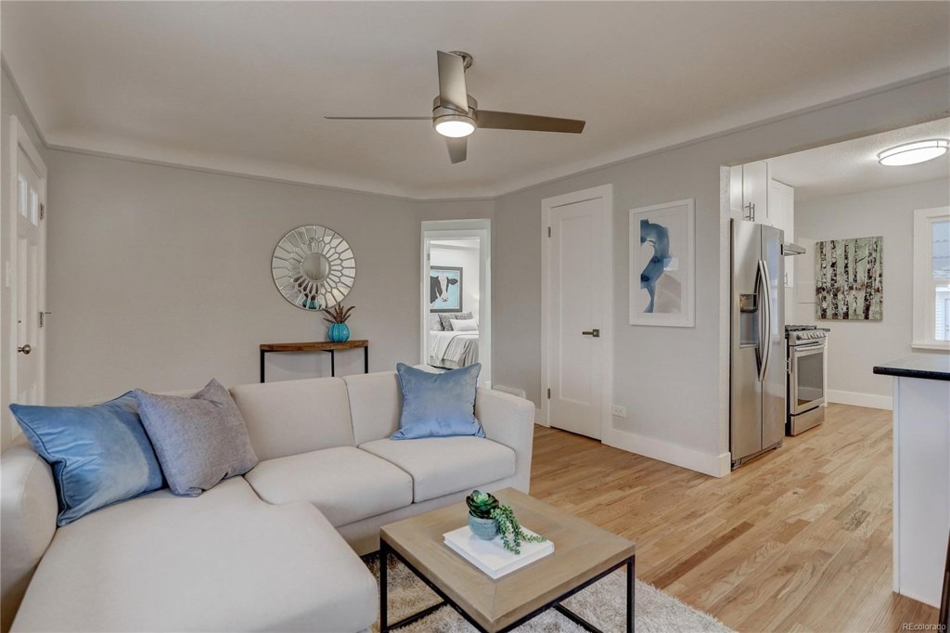3780 S Delaware Street
Englewood, CO 80110 — Arapahoe County — Englewood NeighborhoodResidential $452,000 Sold Listing# 3148120
3 beds 2 baths 1632.00 sqft Lot size: 6098.00 sqft $287.36/sqft 0.14 acres 1948 build
Updated: 01-17-2020 04:41pm
Property Description
Back on the market- Went under on the first day - first time buyer got cold feet. Completely remodeled home in a great location. This 3 bedroom (one non-conforming) 2 bath home is light and bright with beautiful hardwood floors, new kitchen with stainless and granite, large master suite, new bathrooms, fully finished basement, new furnace, big yard, Huge detached 2 car garage with an additional workshop attached (or possibly future Accessory Dwelling Unit?) plus additional covered parking - located walking distance to South Broadway and just blocks from light rail. Come take a look - you will love this home.
Listing Details
- Property Type
- Residential
- Listing#
- 3148120
- Source
- REcolorado (Denver)
- Last Updated
- 01-17-2020 04:41pm
- Status
- Sold
- Status Conditions
- None Known
- Der PSF Total
- 276.96
- Off Market Date
- 12-05-2019 12:00am
Property Details
- Property Subtype
- Single Family Residence
- Sold Price
- $452,000
- Original Price
- $449,999
- List Price
- $452,000
- Location
- Englewood, CO 80110
- SqFT
- 1632.00
- Year Built
- 1948
- Acres
- 0.14
- Bedrooms
- 3
- Bathrooms
- 2
- Parking Count
- 2
- Levels
- One
Map
Property Level and Sizes
- SqFt Lot
- 6098.00
- Lot Features
- Ceiling Fan(s), Eat-in Kitchen, Granite Counters
- Lot Size
- 0.14
- Basement
- Finished,Interior Entry/Standard,Partial
Financial Details
- PSF Total
- $276.96
- PSF Finished All
- $287.36
- PSF Finished
- $288.63
- PSF Above Grade
- $495.61
- Previous Year Tax
- 1726.00
- Year Tax
- 2018
- Is this property managed by an HOA?
- No
- Primary HOA Fees
- 0.00
Interior Details
- Interior Features
- Ceiling Fan(s), Eat-in Kitchen, Granite Counters
- Appliances
- Dishwasher, Disposal, Microwave, Oven, Refrigerator, Self Cleaning Oven
- Laundry Features
- In Unit
- Electric
- Central Air
- Flooring
- Tile, Wood
- Cooling
- Central Air
- Heating
- Forced Air, Natural Gas
Exterior Details
- Patio Porch Features
- Covered,Deck,Front Porch
- Water
- Public
- Sewer
- Public Sewer
Room Details
# |
Type |
Dimensions |
L x W |
Level |
Description |
|---|---|---|---|---|---|
| 1 | Bathroom (3/4) | - |
- |
Main |
New with Double Vanity & Walk-In Closet |
| 2 | Bathroom (Full) | - |
- |
Main |
New |
| 3 | Bedroom | - |
- |
Main |
|
| 4 | Master Bedroom | - |
- |
Main |
|
| 5 | Kitchen | - |
- |
Main |
with Breakfast Bar, New Stainless Appliances & Access to Back Patio |
| 6 | Living Room | - |
- |
Main |
with Ceiling Fan |
| 7 | Bedroom | - |
- |
Basement |
Non-Conforming - Optional Office Space |
| 8 | Laundry | - |
- |
Basement |
|
| 9 | Bonus Room | - |
- |
Basement |
with Recessed Lighting |
Garage & Parking
- Parking Spaces
- 2
- Parking Features
- Attached Carport, Garage
| Type | # of Spaces |
L x W |
Description |
|---|---|---|---|
| Garage (Detached) | 2 |
- |
Oversized with attached Workshop |
| Carport (Attached) | 1 |
- |
Exterior Construction
- Roof
- Composition
- Construction Materials
- Frame, Vinyl Siding
- Builder Source
- Listor Measured
Land Details
- PPA
- 3228571.43
- Road Frontage Type
- Public Road
- Road Responsibility
- Public Maintained Road
- Road Surface Type
- Paved
Schools
- Elementary School
- Clayton
- Middle School
- Englewood
- High School
- Englewood
Walk Score®
Contact Agent
executed in 1.505 sec.




