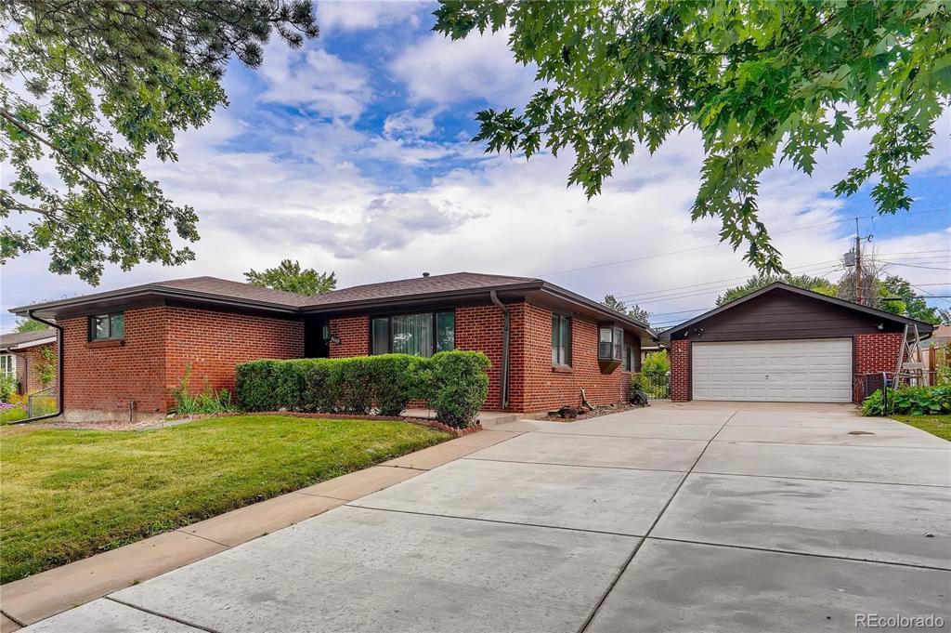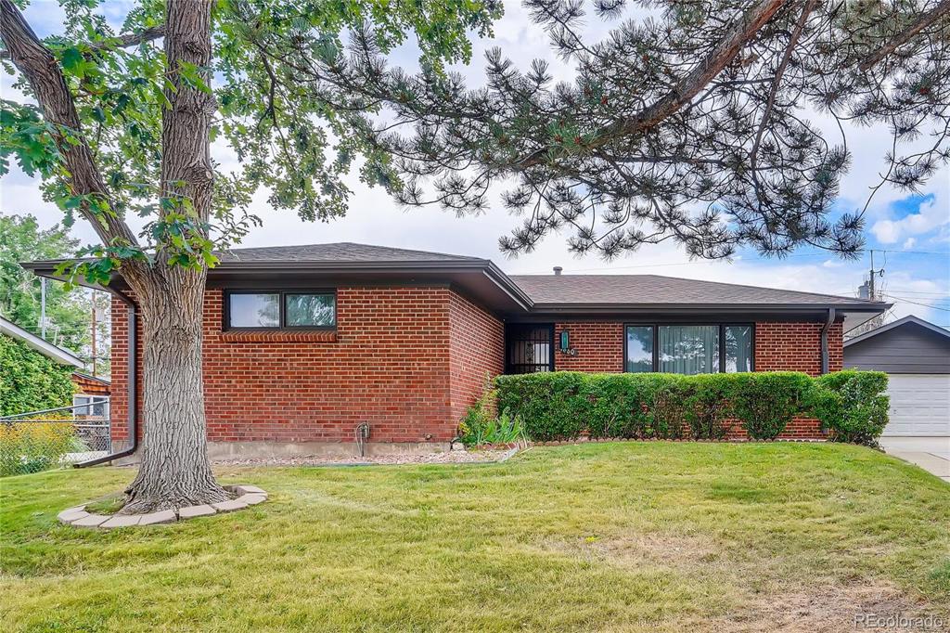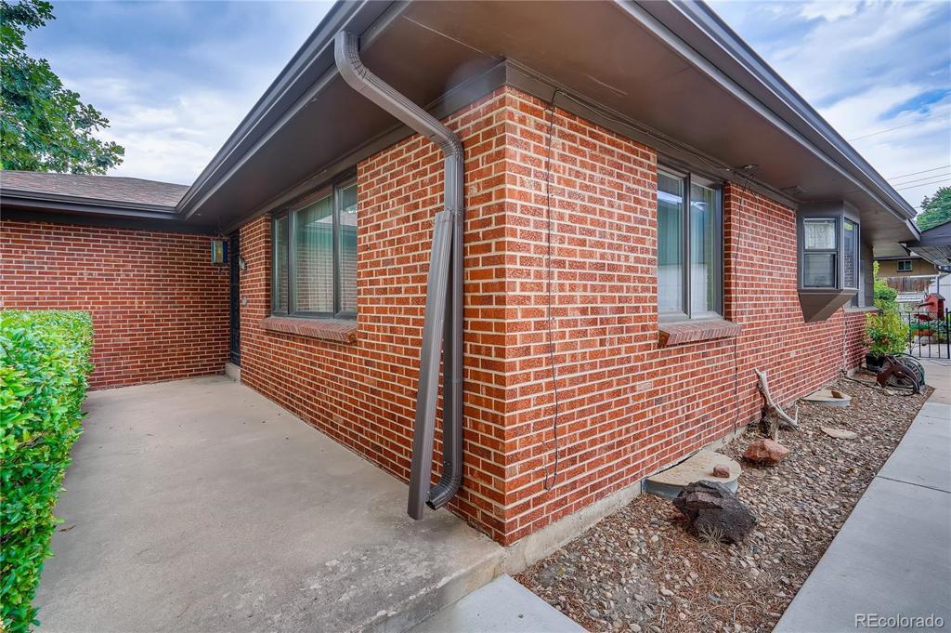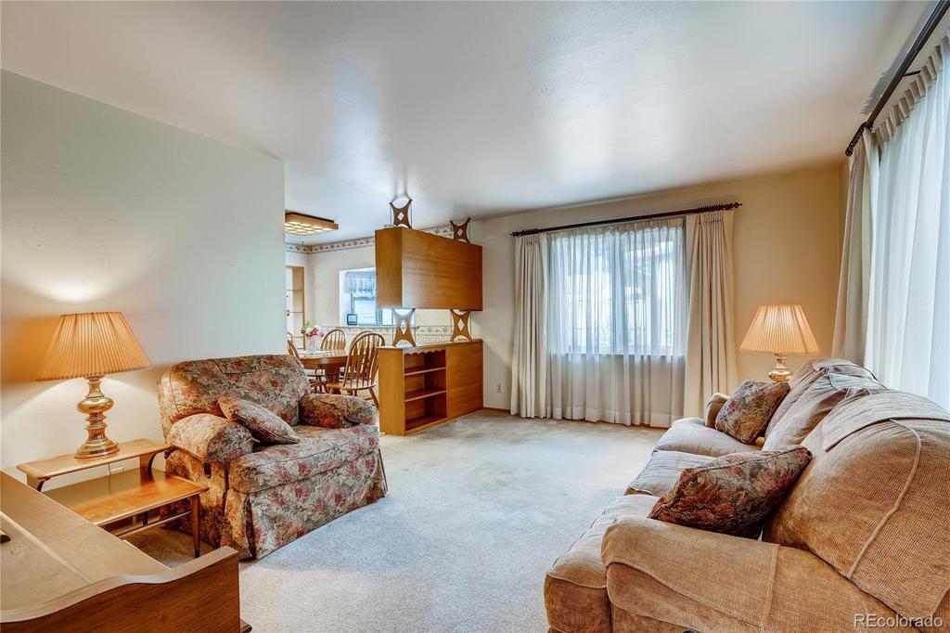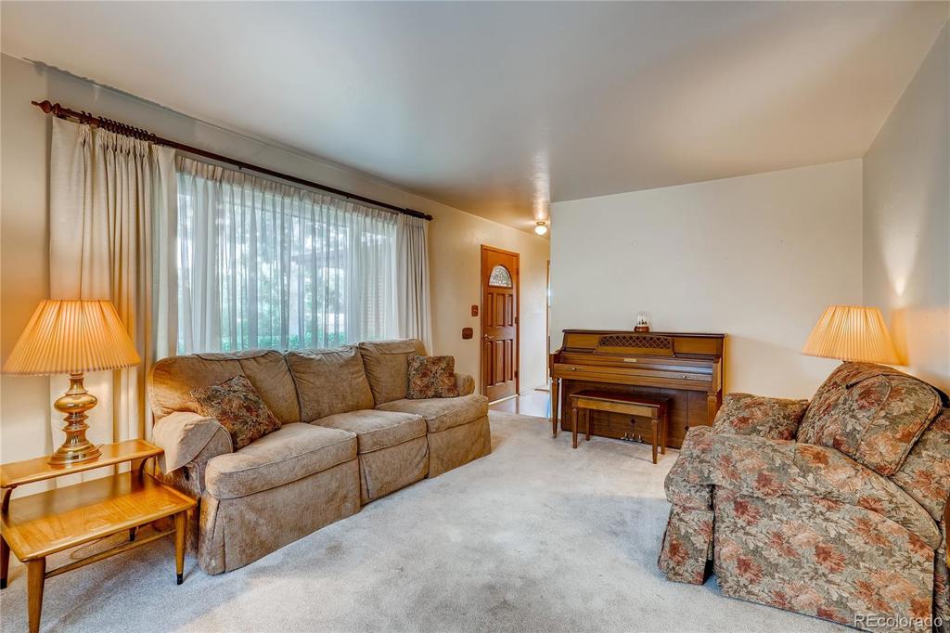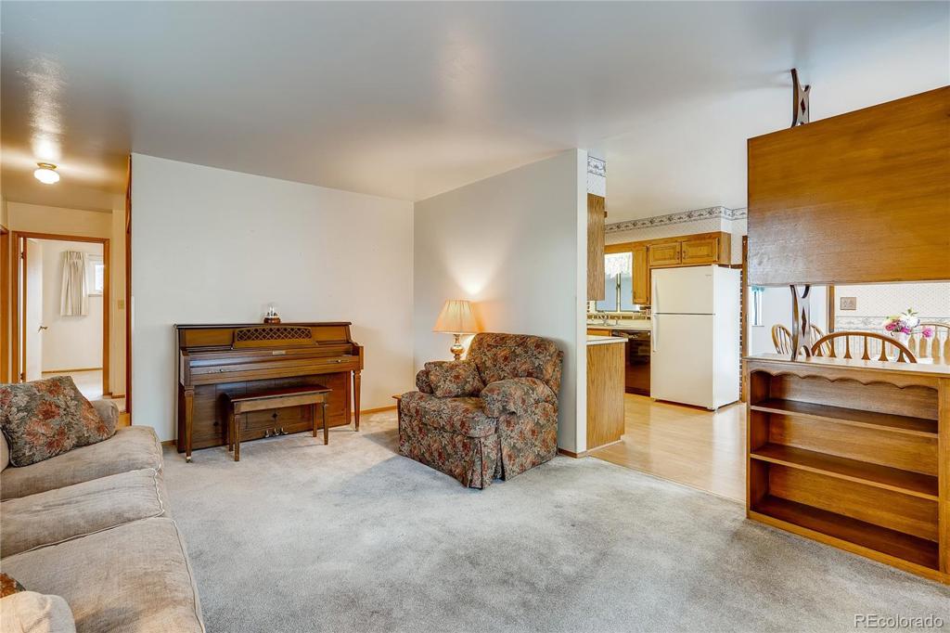4660 S Lipan Street
Englewood, CO 80110 — Arapahoe County — Gumaers Broadway Heights NeighborhoodResidential $435,600 Sold Listing# 3886651
5 beds 2 baths 2280.00 sqft Lot size: 8930.00 sqft 0.20 acres 1959 build
Updated: 03-13-2024 09:01pm
Property Description
UNBELIEVABLE OPPORTUNITY! Own a slice of heaven in one of the quietest neighborhoods in Englewood. Our home features 5 Bedrooms, 2 Baths, huge mature yard with vegetable gardens, expansive sunporch, and more! So much Sweat Equity Money in this home at this price you’ll want to offer NOW! Close to Santa Fe/Hwy 85, light rail, shopping at Aspen Grove, and seconds from Pirate’s Cove Aquatic Center! All offers are due by Sunday 8/9 at 9pm. This home will be gone quick so act fast! [2 Basement Bedrooms are non-conforming]
Listing Details
- Property Type
- Residential
- Listing#
- 3886651
- Source
- REcolorado (Denver)
- Last Updated
- 03-13-2024 09:01pm
- Status
- Sold
- Status Conditions
- None Known
- Off Market Date
- 08-10-2020 12:00am
Property Details
- Property Subtype
- Single Family Residence
- Sold Price
- $435,600
- Original Price
- $440,000
- Location
- Englewood, CO 80110
- SqFT
- 2280.00
- Year Built
- 1959
- Acres
- 0.20
- Bedrooms
- 5
- Bathrooms
- 2
- Levels
- One
Map
Property Level and Sizes
- SqFt Lot
- 8930.00
- Lot Features
- Ceiling Fan(s), Eat-in Kitchen, Laminate Counters, Pantry
- Lot Size
- 0.20
- Basement
- Bath/Stubbed, Cellar, Finished, Full, Interior Entry
Financial Details
- Previous Year Tax
- 1732.00
- Year Tax
- 2019
- Primary HOA Fees
- 0.00
Interior Details
- Interior Features
- Ceiling Fan(s), Eat-in Kitchen, Laminate Counters, Pantry
- Appliances
- Cooktop, Dishwasher, Disposal, Gas Water Heater, Oven, Range Hood, Refrigerator
- Laundry Features
- In Unit
- Electric
- Attic Fan, Central Air
- Flooring
- Carpet, Laminate, Tile, Vinyl
- Cooling
- Attic Fan, Central Air
- Heating
- Baseboard, Forced Air, Natural Gas
- Fireplaces Features
- Family Room, Free Standing, Gas, Recreation Room
- Utilities
- Electricity Available
Exterior Details
- Features
- Garden, Gas Valve, Lighting, Private Yard, Rain Gutters
- Sewer
- Public Sewer
| Type | SqFt | Floor | # Stalls |
# Doors |
Doors Dimension |
Features | Description |
|---|---|---|---|---|---|---|---|
| Shed(s) | 0.00 | 0 |
0 |
Room Details
# |
Type |
Dimensions |
L x W |
Level |
Description |
|---|---|---|---|---|---|
| 1 | Bedroom | - |
13.00 x 12.00 |
Main |
|
| 2 | Bedroom | - |
10.00 x 11.00 |
Main |
|
| 3 | Bedroom | - |
10.00 x 10.00 |
Main |
|
| 4 | Bedroom | - |
14.00 x 11.00 |
Basement |
Non conforming |
| 5 | Bedroom | - |
11.00 x 9.00 |
Basement |
Non conforming |
| 6 | Kitchen | - |
9.00 x 10.00 |
Main |
|
| 7 | Living Room | - |
17.00 x 12.00 |
Main |
|
| 8 | Dining Room | - |
9.00 x 9.00 |
Main |
|
| 9 | Bathroom (Full) | - |
7.00 x 7.00 |
Main |
|
| 10 | Bathroom (3/4) | - |
8.00 x 5.00 |
Basement |
|
| 11 | Family Room | - |
20.00 x 14.00 |
Basement |
|
| 12 | Laundry | - |
6.00 x 5.00 |
Basement |
Garage & Parking
- Parking Features
- Concrete, Exterior Access Door, Finished, Heated Garage, Insulated Garage, Lighted, Oversized, Storage
| Type | # of Spaces |
L x W |
Description |
|---|---|---|---|
| Garage (Detached) | 2 |
23.00 x 21.00 |
| Type | SqFt | Floor | # Stalls |
# Doors |
Doors Dimension |
Features | Description |
|---|---|---|---|---|---|---|---|
| Shed(s) | 0.00 | 0 |
0 |
Exterior Construction
- Roof
- Composition
- Construction Materials
- Brick, Concrete
- Exterior Features
- Garden, Gas Valve, Lighting, Private Yard, Rain Gutters
- Window Features
- Double Pane Windows, Skylight(s)
- Security Features
- Smart Cameras
- Builder Source
- Public Records
Land Details
- PPA
- 0.00
- Road Surface Type
- Paved
Schools
- Elementary School
- Clayton
- Middle School
- Englewood
- High School
- Englewood
Walk Score®
Listing Media
- Virtual Tour
- Click here to watch tour
Contact Agent
executed in 1.503 sec.




