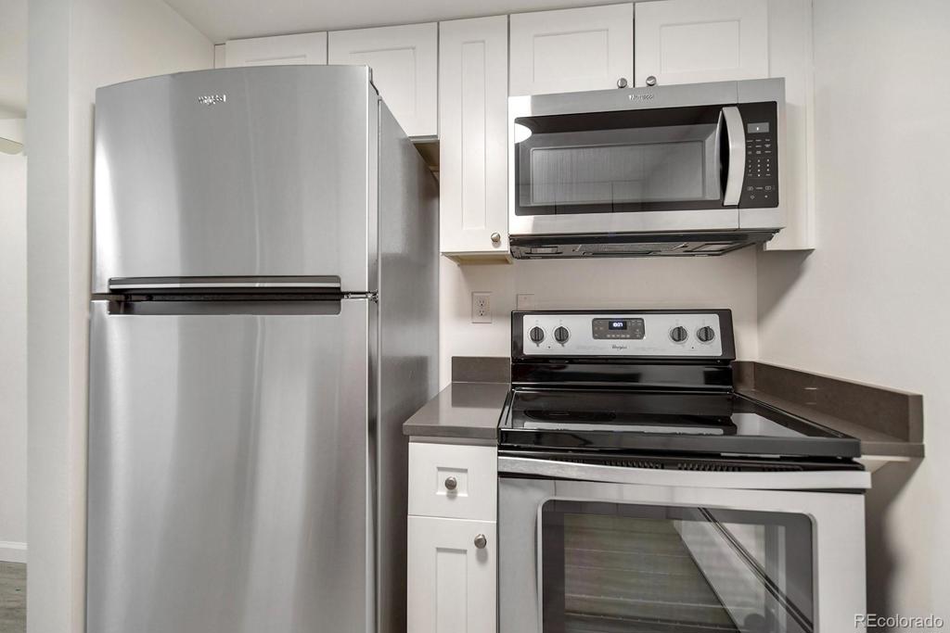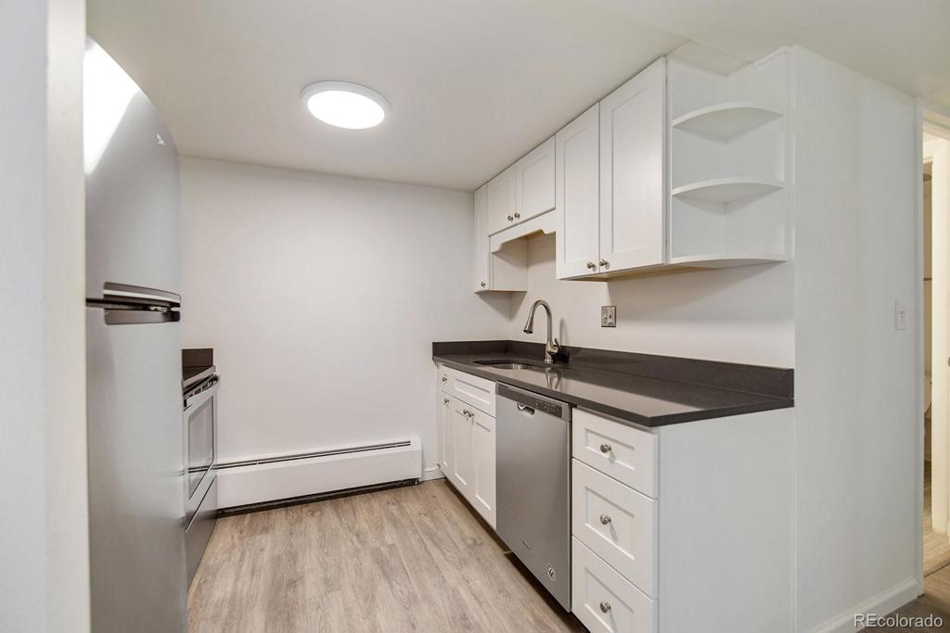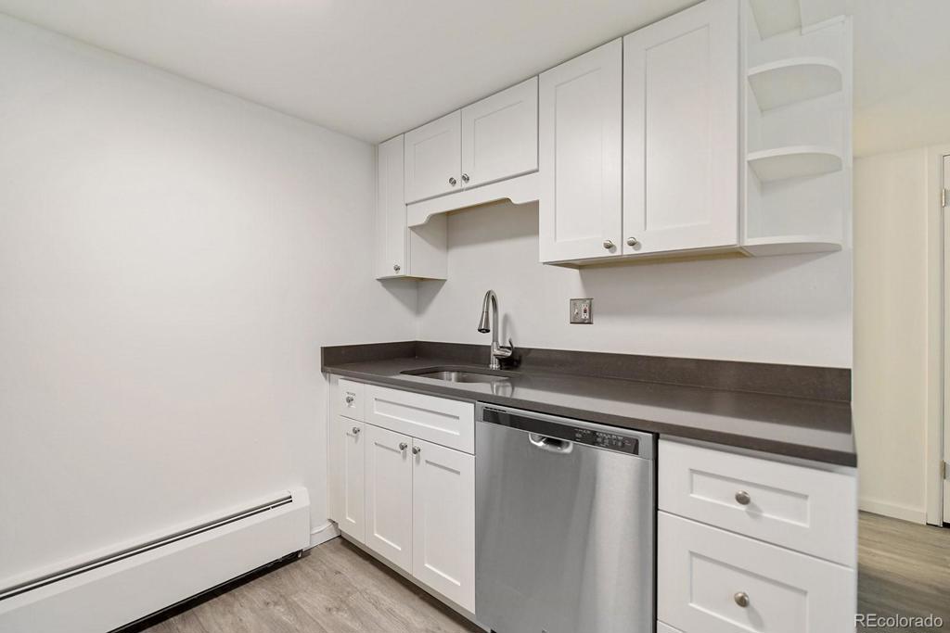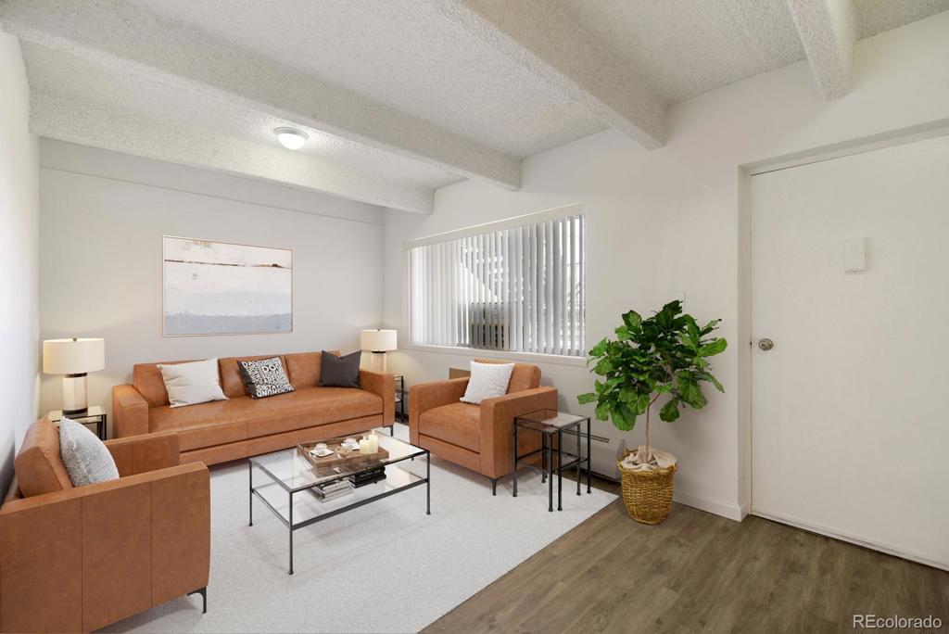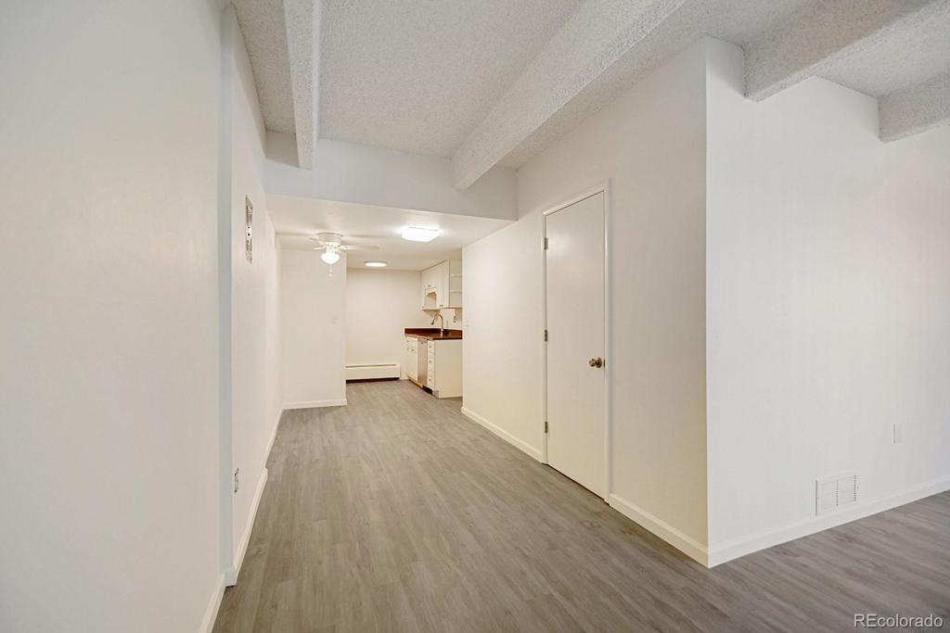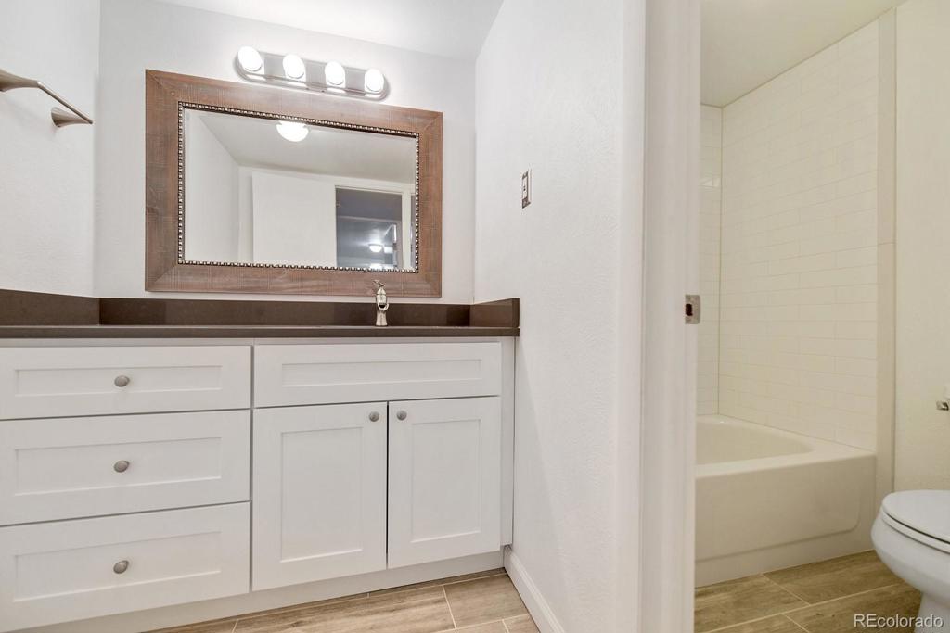800 W Belleview Avenue #209
Englewood, CO 80110 — Arapahoe County — Park Belleview Condos NeighborhoodCondominium $125,000 Sold Listing# 4817015
1 beds 1 baths 640.00 sqft Lot size: 126.00 sqft 1974 build
Updated: 03-10-2024 09:00pm
Property Description
Hands down, the BEST finishes you'll see at this price point anywhere in town! Beautiful new cabinetry, stainless steel appliances, quartz countertops, subway tile -- fully remodeled top to bottom! Not to mention the walk-in closet and private bath/ toilet room make this condo easy to share. Come see this gem for yourself, and be prepared to move quickly! This one won't last. Complex features a pool and on-site laundry and is situated right next to a greenbelt. Easy commute to DTC or downtown.
Disclosure: seller is related to listing agent, Sydney Heiskanen
Listing Details
- Property Type
- Condominium
- Listing#
- 4817015
- Source
- REcolorado (Denver)
- Last Updated
- 03-10-2024 09:00pm
- Status
- Sold
- Status Conditions
- None Known
- Off Market Date
- 05-07-2020 12:00am
Property Details
- Property Subtype
- Condominium
- Sold Price
- $125,000
- Original Price
- $135,000
- Location
- Englewood, CO 80110
- SqFT
- 640.00
- Year Built
- 1974
- Bedrooms
- 1
- Bathrooms
- 1
- Levels
- One
Map
Property Level and Sizes
- SqFt Lot
- 126.00
- Lot Features
- No Stairs, Quartz Counters
- Common Walls
- 2+ Common Walls
Financial Details
- Previous Year Tax
- 933.00
- Year Tax
- 2018
- Is this property managed by an HOA?
- Yes
- Primary HOA Name
- PARK BELLEVIEW CONDOS HOA
- Primary HOA Phone Number
- 303-832-2971
- Primary HOA Amenities
- Coin Laundry, Pool
- Primary HOA Fees Included
- Heat, Maintenance Grounds, Maintenance Structure, Sewer, Trash, Water
- Primary HOA Fees
- 297.00
- Primary HOA Fees Frequency
- Monthly
Interior Details
- Interior Features
- No Stairs, Quartz Counters
- Appliances
- Dishwasher, Microwave, Oven, Refrigerator
- Laundry Features
- Common Area
- Electric
- Air Conditioning-Room
- Flooring
- Laminate
- Cooling
- Air Conditioning-Room
- Heating
- Hot Water
Exterior Details
- Water
- Public
- Sewer
- Public Sewer
Room Details
# |
Type |
Dimensions |
L x W |
Level |
Description |
|---|---|---|---|---|---|
| 1 | Living Room | - |
- |
Main |
|
| 2 | Kitchen | - |
- |
Main |
|
| 3 | Bedroom | - |
- |
Main |
|
| 4 | Bathroom (Full) | - |
- |
Main |
Garage & Parking
- Parking Features
- Asphalt
| Type | # of Spaces |
L x W |
Description |
|---|---|---|---|
| Parking Lot | 1 |
- |
Space #7 |
Exterior Construction
- Roof
- Unknown
- Construction Materials
- Brick
- Builder Source
- Public Records
Land Details
- PPA
- 0.00
- Road Frontage Type
- Public
- Road Responsibility
- Public Maintained Road
- Road Surface Type
- Paved
Schools
- Elementary School
- Field
- Middle School
- Goddard
- High School
- Littleton
Walk Score®
Contact Agent
executed in 1.533 sec.




