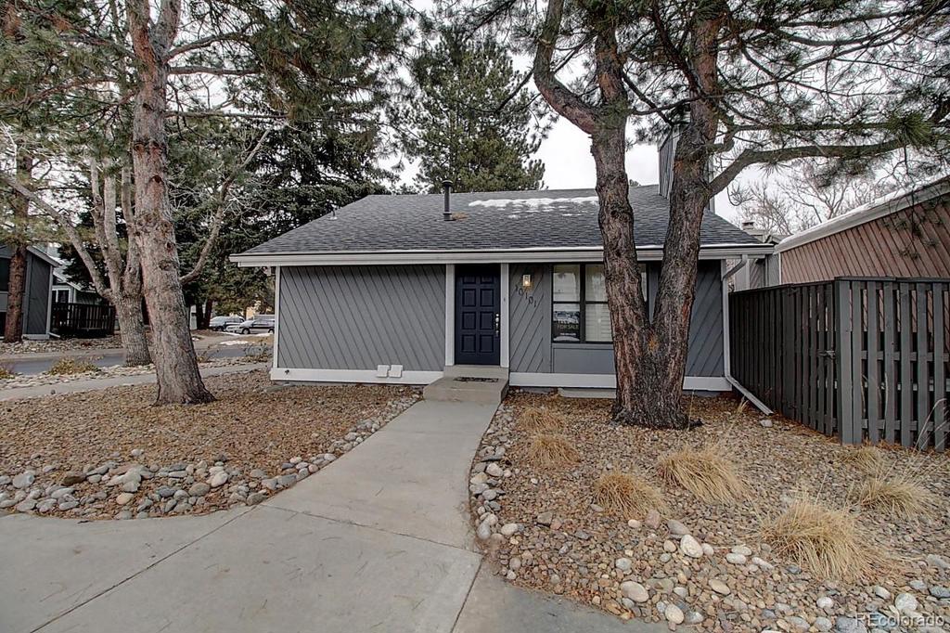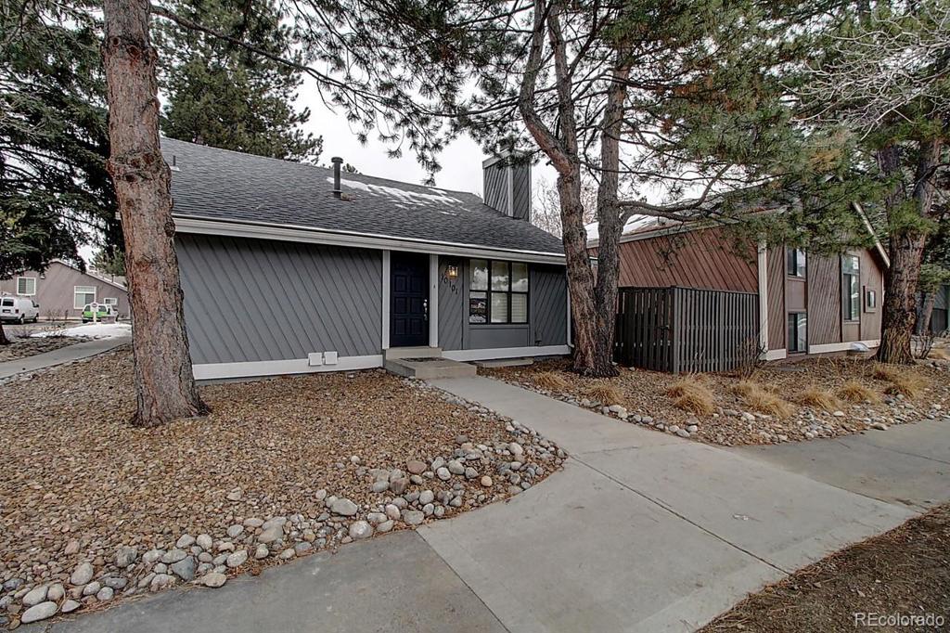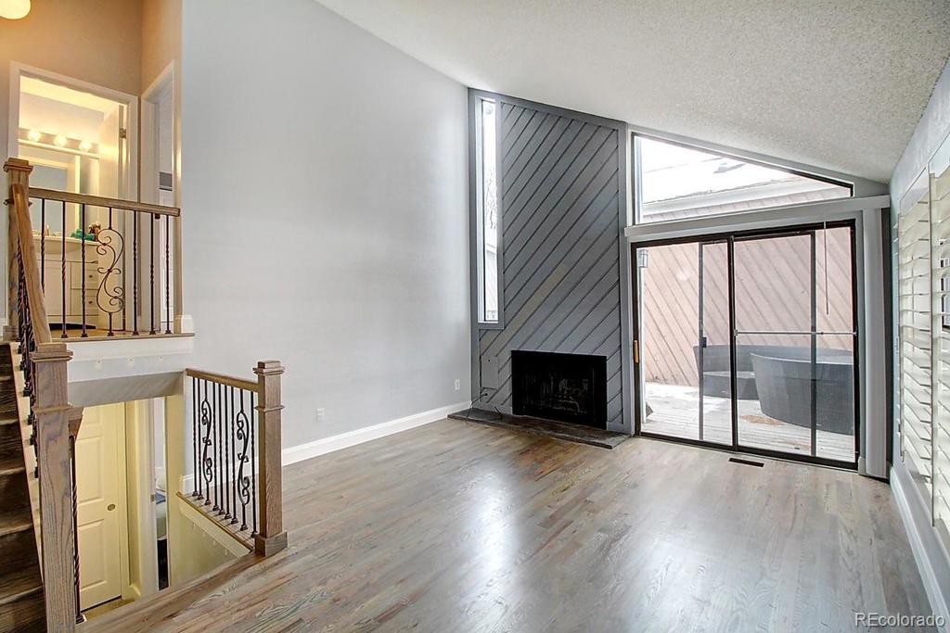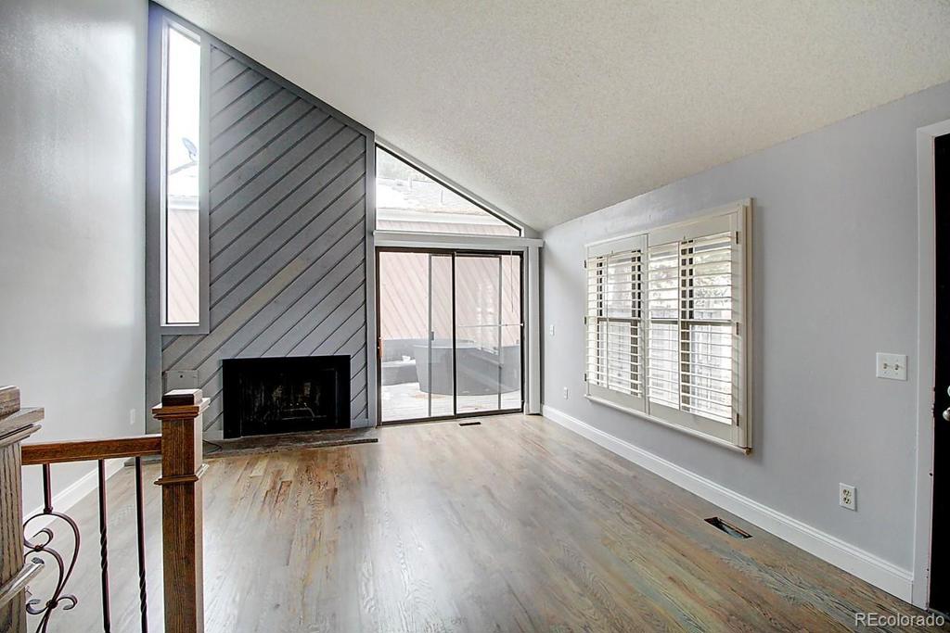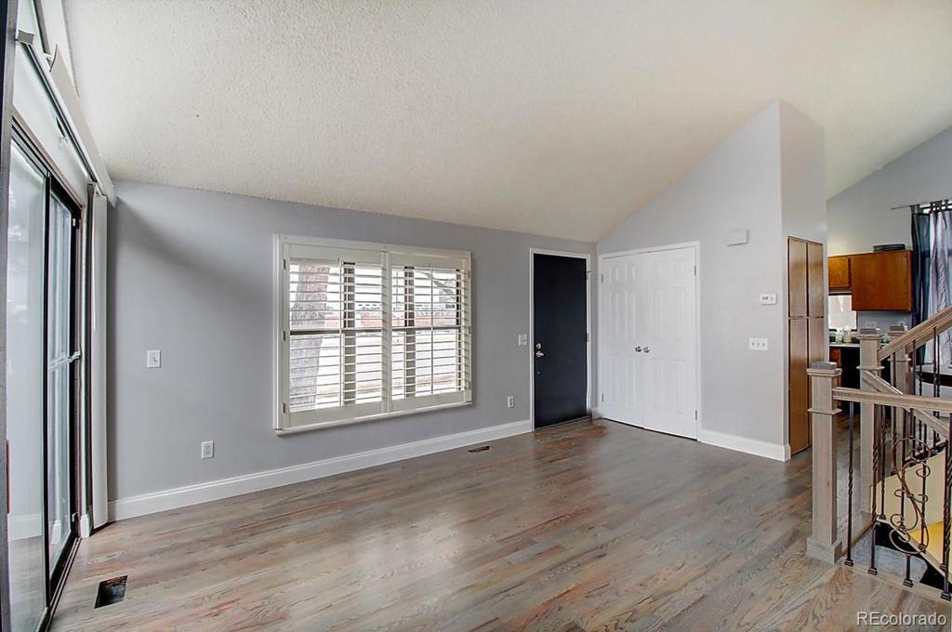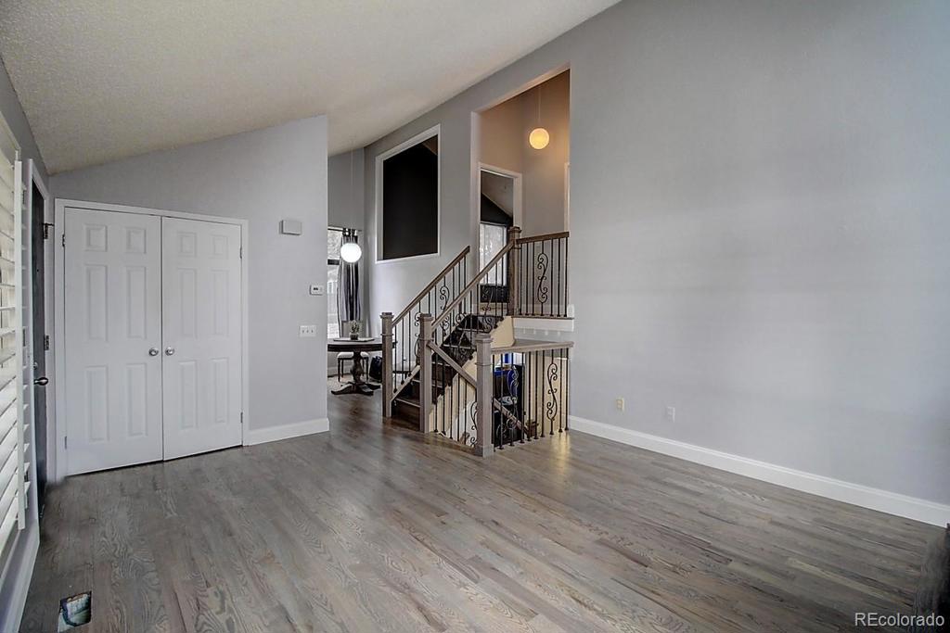10101 E Peakview Avenue
Englewood, CO 80111 — Arapahoe County — Cherry Creek Farm NeighborhoodResidential $339,990 Sold Listing# 7022864
4 beds 3 baths 1680.00 sqft Lot size: 1786.00 sqft 0.04 acres 1979 build
Updated: 09-01-2020 02:30pm
Property Description
Fabulous 4 Bedroom 3 Bathroom home in Cherry Creek Farm offers gorgeous hardwood flooring on main and upper levels. Main level has Living Room with vaulted ceiling and rare wood-burning fireplace, and eat-in Kitchen with black appliances. Upper level has 2 Bedrooms and 2 Bathrooms. Master Bedroom has private full bath. Lower level has 2 Bedrooms adjoined by Jack-and-Jill bath. All bedrooms have dual closets for maximum storage! Large deck is perfect for setting up a grill and patio furniture! Featuring new electric box, new furnace, plumbing and radon pipe which was placed in 2017! New LG appliances, fresh paint, and plantation shutters. Reserved parking with ample visitor spots. Convenient to I-25 and DTC. This home does have Restrictions and Covenants because it is a covenant community.
Listing Details
- Property Type
- Residential
- Listing#
- 7022864
- Source
- REcolorado (Denver)
- Last Updated
- 09-01-2020 02:30pm
- Status
- Sold
- Status Conditions
- None Known
- Der PSF Total
- 202.38
- Off Market Date
- 08-01-2020 12:00am
Property Details
- Property Subtype
- Single Family Residence
- Sold Price
- $339,990
- Original Price
- $359,000
- List Price
- $339,990
- Location
- Englewood, CO 80111
- SqFT
- 1680.00
- Year Built
- 1979
- Acres
- 0.04
- Bedrooms
- 4
- Bathrooms
- 3
- Parking Count
- 2
- Levels
- Tri-Level
Map
Property Level and Sizes
- SqFt Lot
- 1786.00
- Lot Features
- Jack & Jill Bath, Master Suite, Open Floorplan, Smoke Free, Vaulted Ceiling(s)
- Lot Size
- 0.04
- Basement
- Cellar,Partial,Unfinished
- Base Ceiling Height
- 9'
Financial Details
- PSF Total
- $202.38
- PSF Finished
- $204.94
- PSF Above Grade
- $269.83
- Previous Year Tax
- 1580.00
- Year Tax
- 2018
- Is this property managed by an HOA?
- Yes
- Primary HOA Management Type
- Professionally Managed
- Primary HOA Name
- 5150 Community Management
- Primary HOA Phone Number
- (720) 961-5150
- Primary HOA Fees Included
- Maintenance Grounds, Recycling, Snow Removal, Trash
- Primary HOA Fees
- 175.00
- Primary HOA Fees Frequency
- Monthly
- Primary HOA Fees Total Annual
- 2100.00
Interior Details
- Interior Features
- Jack & Jill Bath, Master Suite, Open Floorplan, Smoke Free, Vaulted Ceiling(s)
- Appliances
- Dishwasher, Disposal, Dryer, Microwave, Oven, Refrigerator, Washer
- Electric
- Central Air
- Flooring
- Carpet, Wood
- Cooling
- Central Air
- Heating
- Forced Air
- Fireplaces Features
- Living Room,Wood Burning
Exterior Details
- Patio Porch Features
- Deck
- Lot View
- City
Room Details
# |
Type |
Dimensions |
L x W |
Level |
Description |
|---|---|---|---|---|---|
| 1 | Living Room | - |
17.00 x 14.00 |
Main |
|
| 2 | Kitchen | - |
11.00 x 15.00 |
Main |
|
| 3 | Bedroom | - |
13.00 x 11.00 |
Upper |
|
| 4 | Bathroom (1/2) | - |
6.00 x 5.00 |
Upper |
|
| 5 | Master Bedroom | - |
11.00 x 15.00 |
Upper |
|
| 6 | Master Bathroom (Full) | - |
6.00 x 7.00 |
Upper |
|
| 7 | Bedroom | - |
11.00 x 13.00 |
Lower |
|
| 8 | Bathroom (Full) | - |
6.00 x 7.00 |
Lower |
|
| 9 | Bedroom | - |
11.00 x 13.00 |
Lower |
Garage & Parking
- Parking Spaces
- 2
| Type | # of Spaces |
L x W |
Description |
|---|---|---|---|
| Reserved - Deeded | 1 |
- |
|
| Reserved - Deeded | 1 |
- |
Visitor tag for $50 |
Exterior Construction
- Roof
- Architectural Shingles
- Construction Materials
- Frame, Wood Siding
- Window Features
- Double Pane Windows, Window Coverings
Land Details
- PPA
- 8499750.00
Schools
- Elementary School
- High Plains
- Middle School
- Campus
- High School
- Cherry Creek
Walk Score®
Contact Agent
executed in 1.563 sec.




