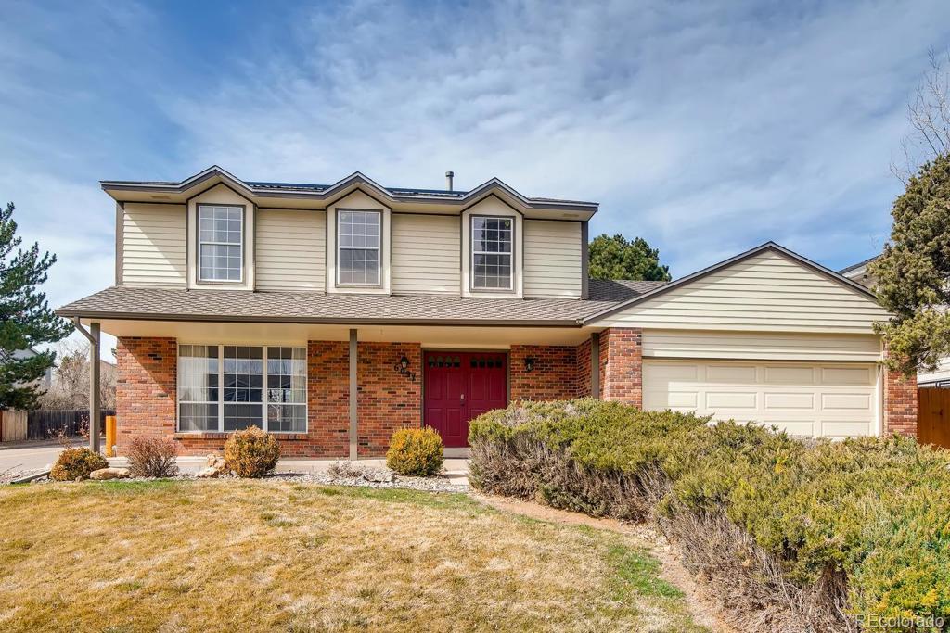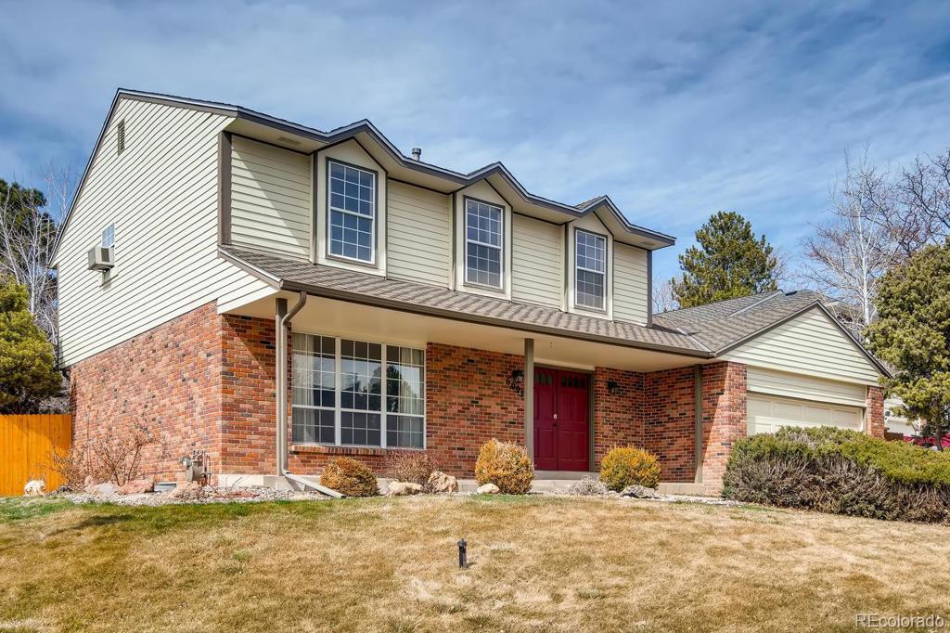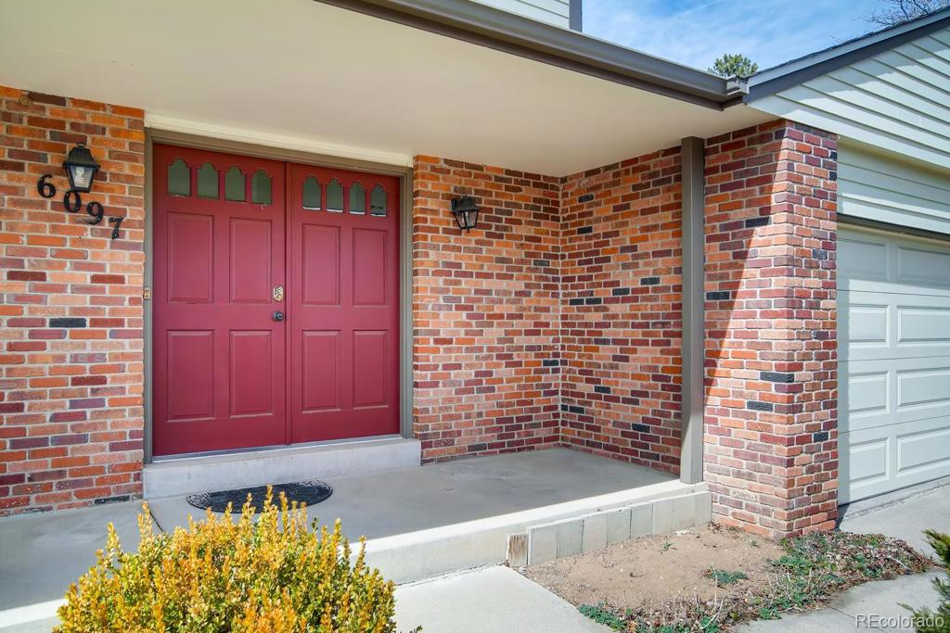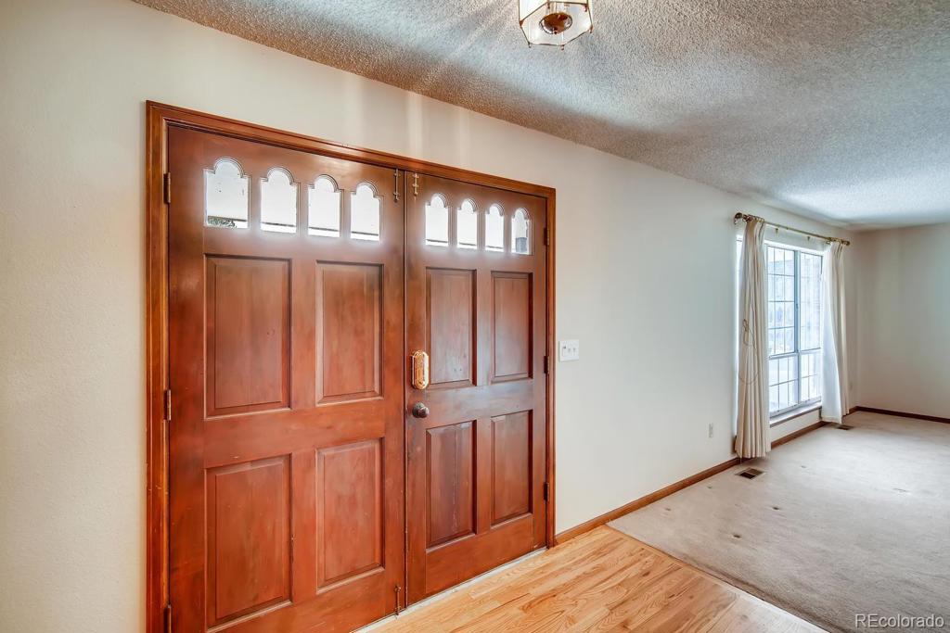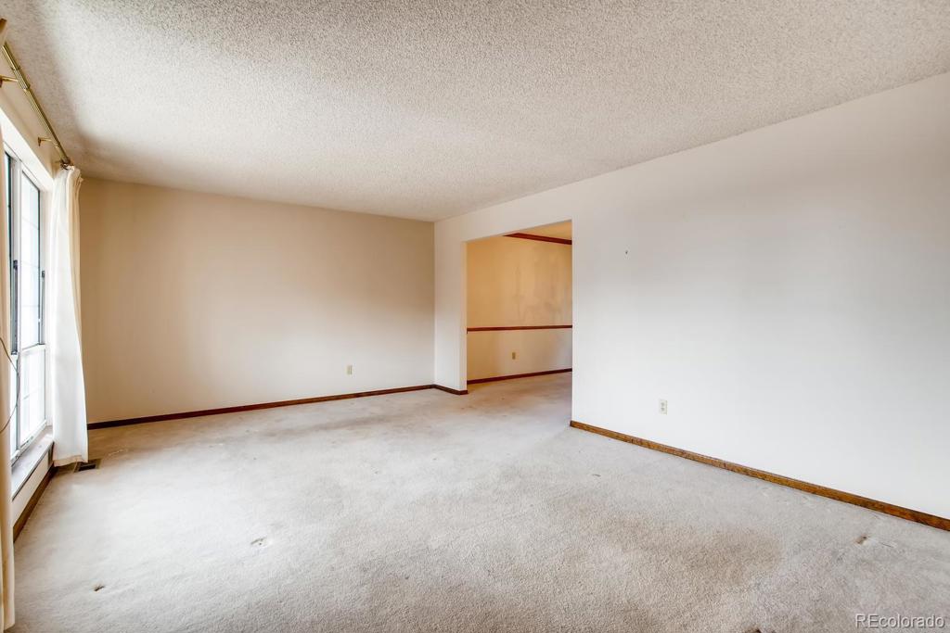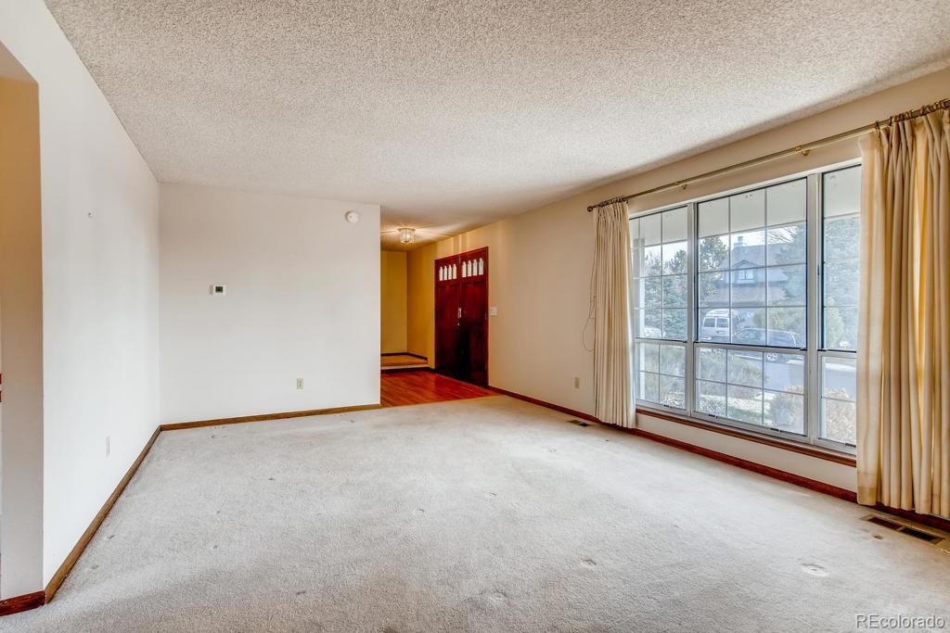6097 S Jamaica Court
Englewood, CO 80111 — Arapahoe County — Cherry Creek Vista NeighborhoodResidential $520,000 Sold Listing# 5722504
4 beds 4 baths 2948.00 sqft Lot size: 7057.00 sqft 0.16 acres 1978 build
Updated: 05-22-2020 03:59pm
Property Description
INVESTOR SPECIAL~~Cherry Creek Vista Two story with a finished basement. Quiet neighborhood and sits in cul de sac within the Cherry Creek School District. Four bedrooms/3.5 bathrooms in an established neighborhood. Three bedrooms on the top level and one bedroom (NON CONFORMING) in the basement. The master on the top level is extra large with a walk in closet and attached full bathroom. Nice additional area/bonus room in the basement. Large kitchen with granite counter-tops. Living area has a wood fireplace and hardwood flooring. Sizable backyard with newer fencing. Two car garage. Convenient to Cherry Creek Reservoir and many shopping and dining amenities. Call today for your private showing!
Listing Details
- Property Type
- Residential
- Listing#
- 5722504
- Source
- REcolorado (Denver)
- Last Updated
- 05-22-2020 03:59pm
- Status
- Sold
- Status Conditions
- None Known
- Der PSF Total
- 176.39
- Off Market Date
- 04-17-2020 12:00am
Property Details
- Property Subtype
- Single Family Residence
- Sold Price
- $520,000
- Original Price
- $520,000
- List Price
- $520,000
- Location
- Englewood, CO 80111
- SqFT
- 2948.00
- Year Built
- 1978
- Acres
- 0.16
- Bedrooms
- 4
- Bathrooms
- 4
- Parking Count
- 1
- Levels
- Two
Map
Property Level and Sizes
- SqFt Lot
- 7057.00
- Lot Features
- Smoke Free, Walk-In Closet(s)
- Lot Size
- 0.16
- Basement
- Finished,Full
Financial Details
- PSF Total
- $176.39
- PSF Finished
- $176.39
- PSF Above Grade
- $249.52
- Previous Year Tax
- 3488.00
- Year Tax
- 2019
- Is this property managed by an HOA?
- Yes
- Primary HOA Management Type
- Voluntary
- Primary HOA Name
- Cherry Creek Vista South
- Primary HOA Phone Number
- 303-400-8494
- Primary HOA Website
- https://www.cherrycreekvistahoa.org/
- Primary HOA Fees
- 35.00
- Primary HOA Fees Frequency
- Annually
- Primary HOA Fees Total Annual
- 35.00
Interior Details
- Interior Features
- Smoke Free, Walk-In Closet(s)
- Electric
- Central Air
- Flooring
- Carpet, Tile, Wood
- Cooling
- Central Air
- Heating
- Forced Air
- Fireplaces Features
- Living Room,Wood Burning
Exterior Details
- Features
- Private Yard
- Patio Porch Features
- Front Porch
Room Details
# |
Type |
Dimensions |
L x W |
Level |
Description |
|---|---|---|---|---|---|
| 1 | Living Room | - |
- |
Main |
|
| 2 | Kitchen | - |
- |
Main |
|
| 3 | Dining Room | - |
- |
Main |
|
| 4 | Family Room | - |
- |
Main |
|
| 5 | Bonus Room | - |
- |
Basement |
|
| 6 | Bathroom (3/4) | - |
- |
Basement |
|
| 7 | Bedroom | - |
- |
Basement |
NON Conforming~can also be used as home office or extra storage |
| 8 | Bedroom | - |
- |
Upper |
|
| 9 | Bedroom | - |
- |
Upper |
|
| 10 | Master Bedroom | - |
- |
Upper |
|
| 11 | Bathroom (Full) | - |
- |
Upper |
|
| 12 | Bathroom (Full) | - |
- |
Upper |
|
| 13 | Bathroom (1/2) | - |
- |
Main |
Garage & Parking
- Parking Spaces
- 1
| Type | # of Spaces |
L x W |
Description |
|---|---|---|---|
| Garage (Attached) | 2 |
- |
Exterior Construction
- Roof
- Composition
- Construction Materials
- Brick
- Exterior Features
- Private Yard
- Builder Source
- Public Records
Land Details
- PPA
- 3250000.00
Schools
- Elementary School
- Cottonwood Creek
- Middle School
- Campus
- High School
- Cherry Creek
Walk Score®
Listing Media
- Virtual Tour
- Click here to watch tour
Contact Agent
executed in 1.700 sec.




