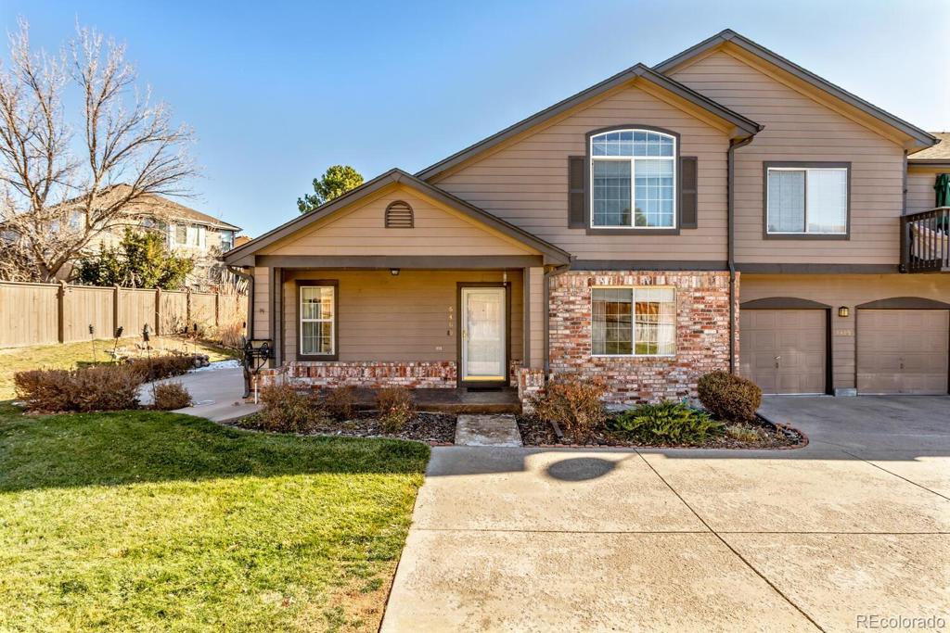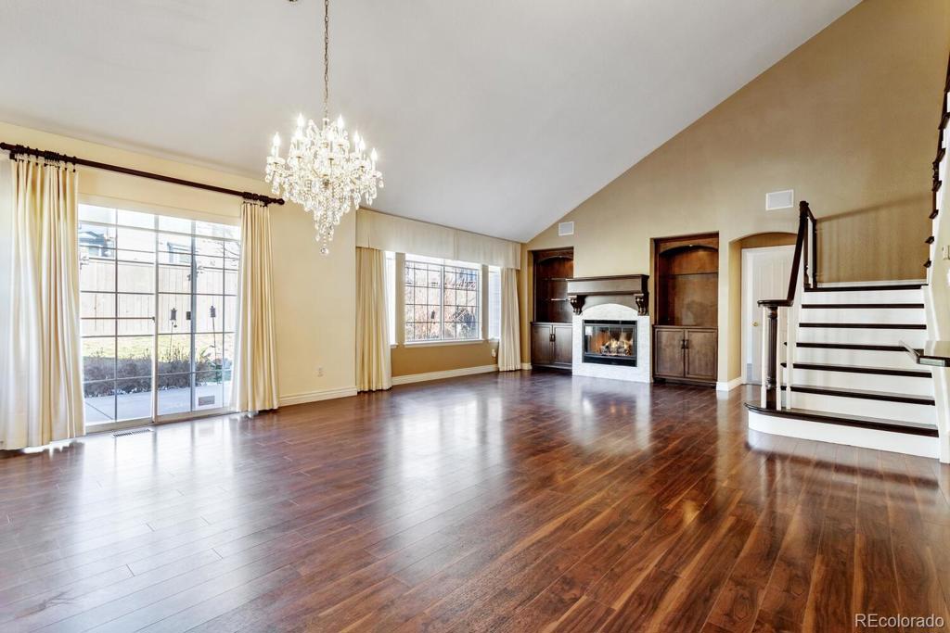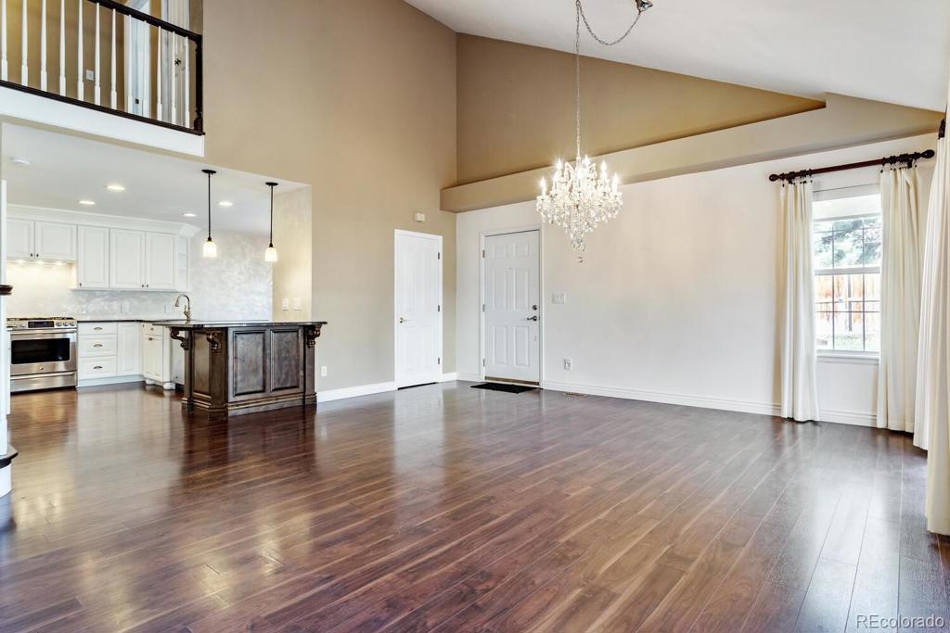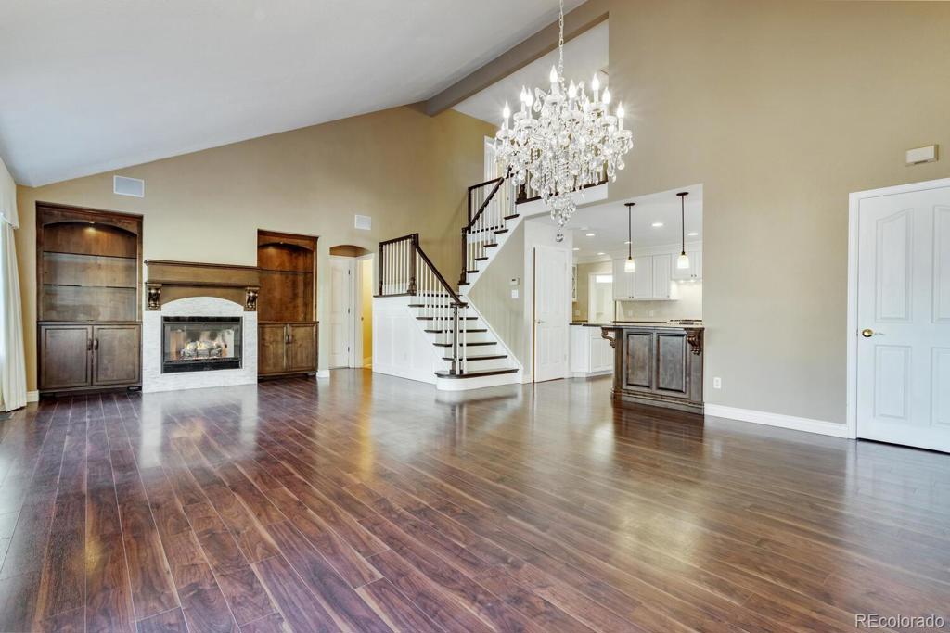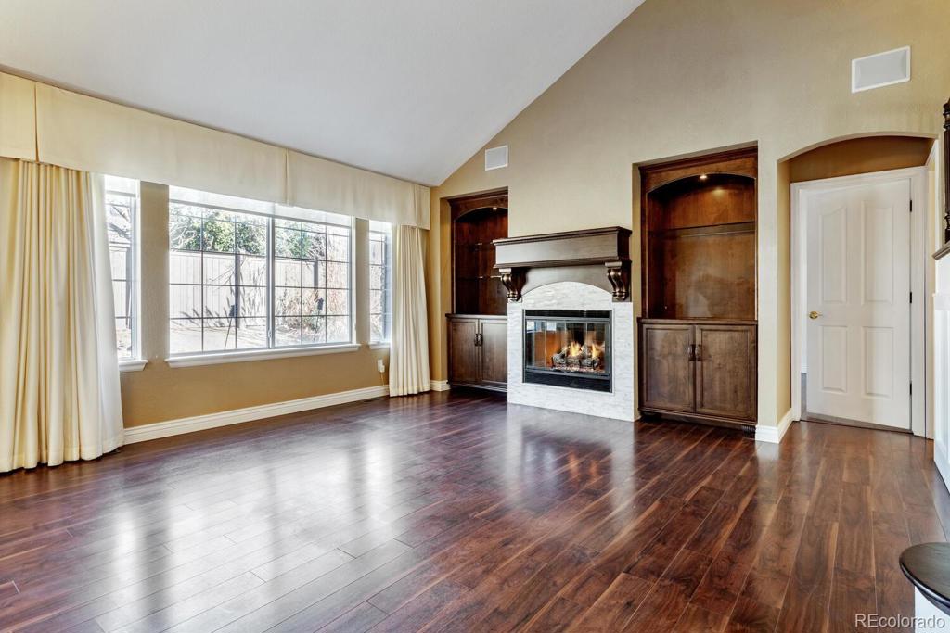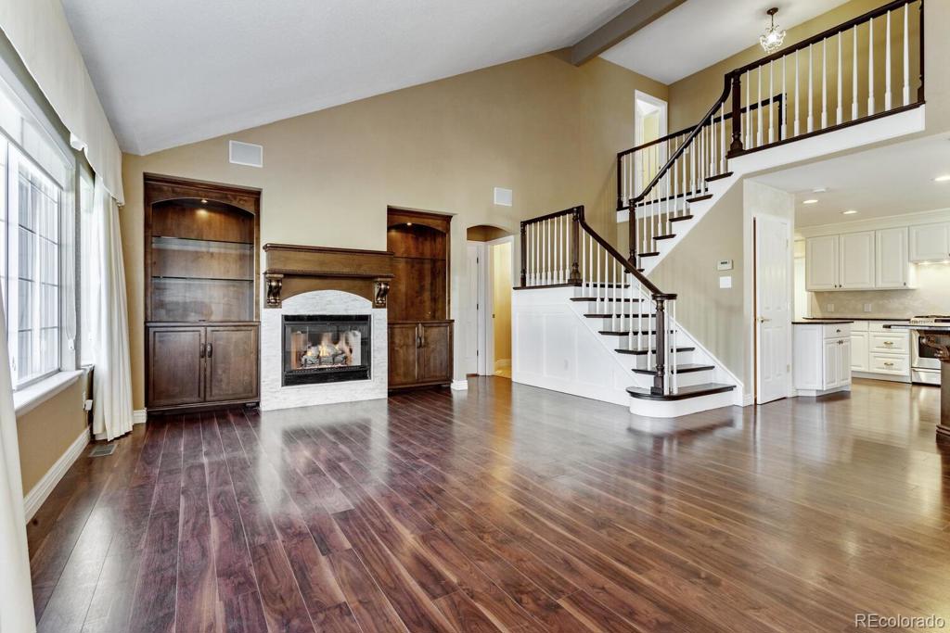6409 S Dallas Court
Englewood, CO 80111 — Arapahoe County — Sterling Court NeighborhoodCondominium $600,000 Sold Listing# 1903863
4 beds 4 baths 3218.00 sqft Lot size: 1307.00 sqft 0.03 acres 1995 build
Updated: 03-29-2024 02:13am
Property Description
Welcome to this exquisite $80,000 remodel! No expense has been spared! Absolute best private location within the neighborhood! This gorgeous residence is surrounded by greenbelt and lovely perennial gardens! You will enjoy a truly stunning custom designed kitchen with new cabinetry/crown molding, built-ins, pantry, vegetable sink with disposal, wine rack, soft close doors, pull out drawers and Venetian plaster finish walls! Custom designed built-ins in great room with glass shelving, lighting and in wall speakers! New white split face marble surround at gas log fireplace with new custom mantel! New faux wood flooring through first and second levels! New flooring on stairway! 3 incredible walk-in closets with custom built-ins! Gorgeous main floor master suite with vaulted ceiling and beautiful crystal chandelier! Fully remodeled master bath with over-sized marble shower, double vanity, new custom cabinetry with soft close cabinets, pull out drawers and slab granite counters! Beautifully finished basement with family room, 4th bedroom, full bath, huge bonus room, top of the line carpeting and incredible storage! Large stained concrete patio! 2 car attached garage filled with additional cabinetry (and second refrigerator)! Lots of guest parking (including additional space right in front of this unit). Luxury personified!
Listing Details
- Property Type
- Condominium
- Listing#
- 1903863
- Source
- REcolorado (Denver)
- Last Updated
- 03-29-2024 02:13am
- Status
- Sold
- Status Conditions
- None Known
- Off Market Date
- 03-09-2021 12:00am
Property Details
- Property Subtype
- Condominium
- Sold Price
- $600,000
- Original Price
- $629,900
- Location
- Englewood, CO 80111
- SqFT
- 3218.00
- Year Built
- 1995
- Acres
- 0.03
- Bedrooms
- 4
- Bathrooms
- 4
- Levels
- Two
Map
Property Level and Sizes
- SqFt Lot
- 1307.00
- Lot Features
- Built-in Features, Eat-in Kitchen, Granite Counters, High Ceilings, High Speed Internet, Jack & Jill Bathroom, Laminate Counters, Primary Suite, Open Floorplan, Smoke Free, Utility Sink, Vaulted Ceiling(s), Walk-In Closet(s)
- Lot Size
- 0.03
- Foundation Details
- Structural
- Basement
- Finished, Full, Interior Entry
- Common Walls
- End Unit
Financial Details
- Previous Year Tax
- 2840.00
- Year Tax
- 2019
- Is this property managed by an HOA?
- Yes
- Primary HOA Name
- Hammersmith
- Primary HOA Phone Number
- 303-980-0700
- Primary HOA Amenities
- Pool
- Primary HOA Fees Included
- Insurance, Maintenance Grounds, Maintenance Structure, Recycling, Sewer, Snow Removal, Trash, Water
- Primary HOA Fees
- 520.00
- Primary HOA Fees Frequency
- Monthly
Interior Details
- Interior Features
- Built-in Features, Eat-in Kitchen, Granite Counters, High Ceilings, High Speed Internet, Jack & Jill Bathroom, Laminate Counters, Primary Suite, Open Floorplan, Smoke Free, Utility Sink, Vaulted Ceiling(s), Walk-In Closet(s)
- Appliances
- Dishwasher, Disposal, Dryer, Gas Water Heater, Microwave, Oven, Range, Range Hood, Refrigerator, Self Cleaning Oven, Washer
- Laundry Features
- In Unit
- Electric
- Attic Fan, Central Air
- Flooring
- Carpet, Laminate, Tile
- Cooling
- Attic Fan, Central Air
- Heating
- Forced Air
- Fireplaces Features
- Gas Log, Great Room
- Utilities
- Electricity Connected, Internet Access (Wired), Natural Gas Connected
Exterior Details
- Features
- Garden
- Water
- Public
- Sewer
- Public Sewer
Garage & Parking
- Parking Features
- Concrete
Exterior Construction
- Roof
- Composition
- Construction Materials
- Brick, Frame
- Exterior Features
- Garden
- Window Features
- Double Pane Windows, Window Coverings, Window Treatments
- Security Features
- Carbon Monoxide Detector(s)
- Builder Source
- Public Records
Land Details
- PPA
- 0.00
- Road Frontage Type
- Public
- Road Surface Type
- Paved
Schools
- Elementary School
- Heritage
- Middle School
- Campus
- High School
- Cherry Creek
Walk Score®
Listing Media
- Virtual Tour
- Click here to watch tour
Contact Agent
executed in 1.470 sec.




