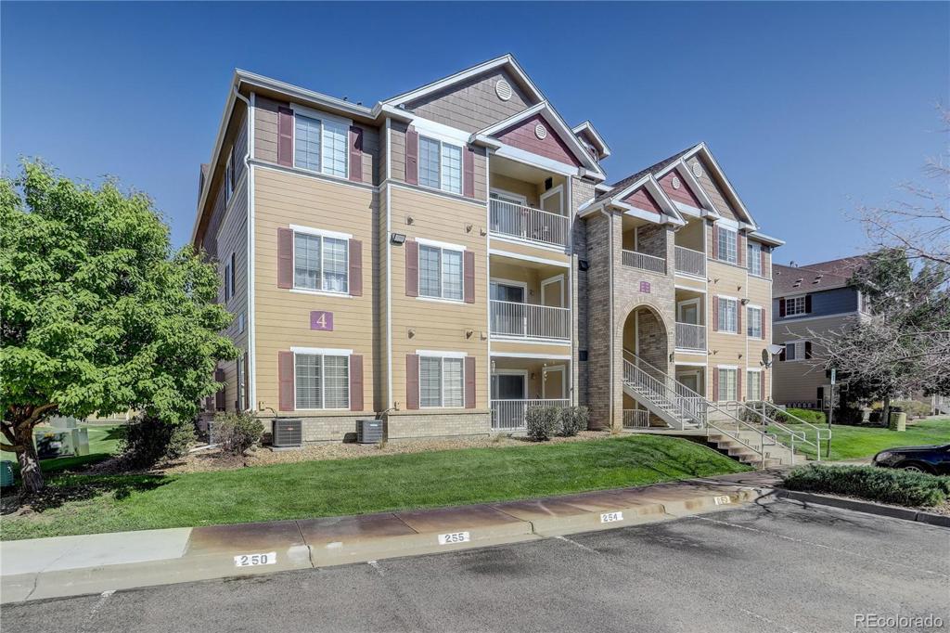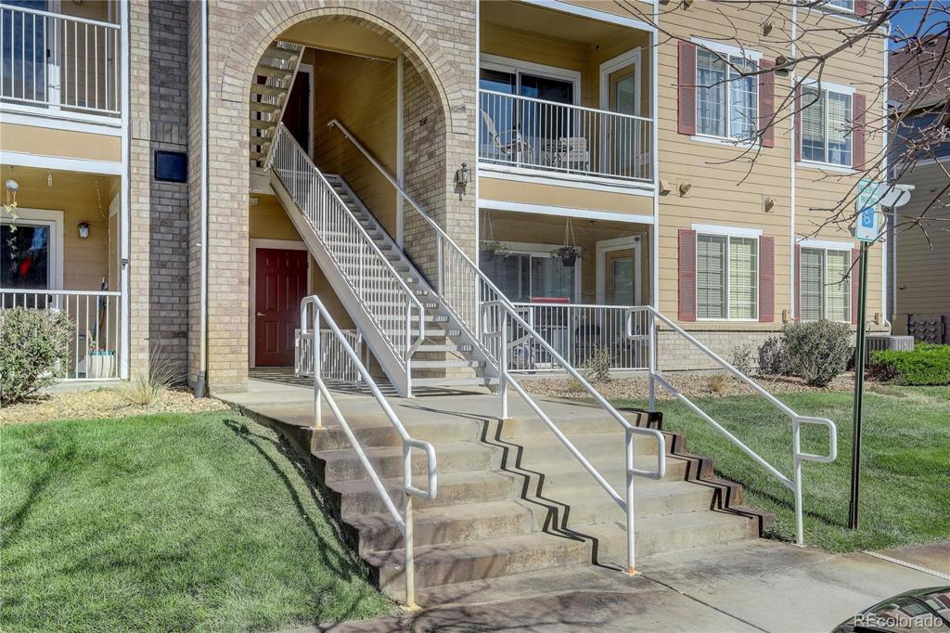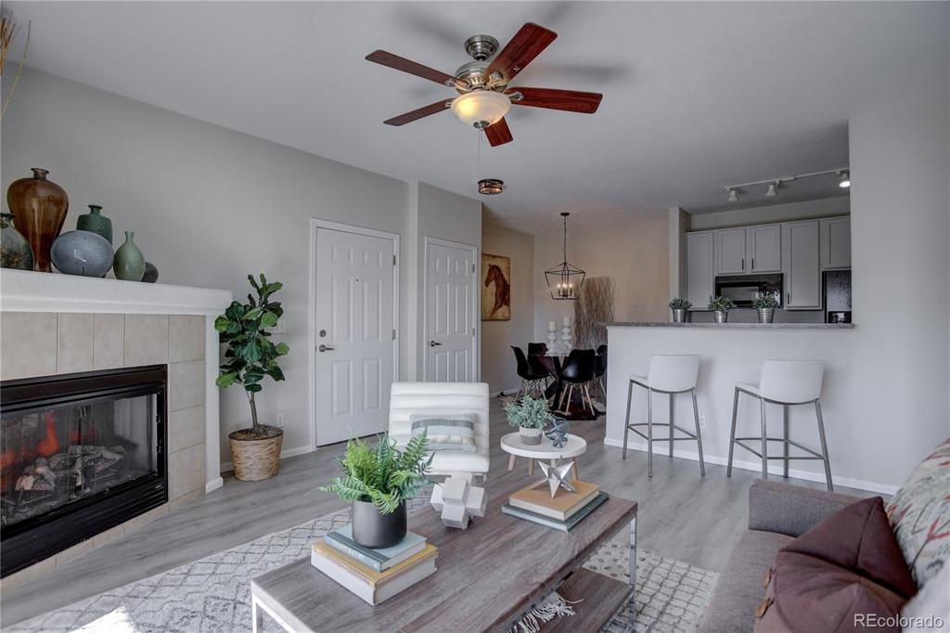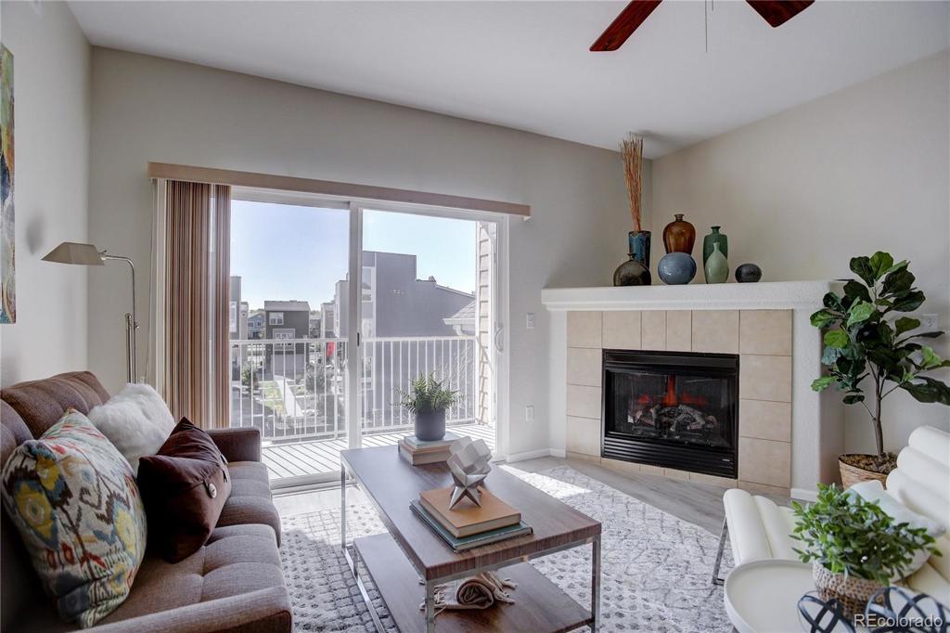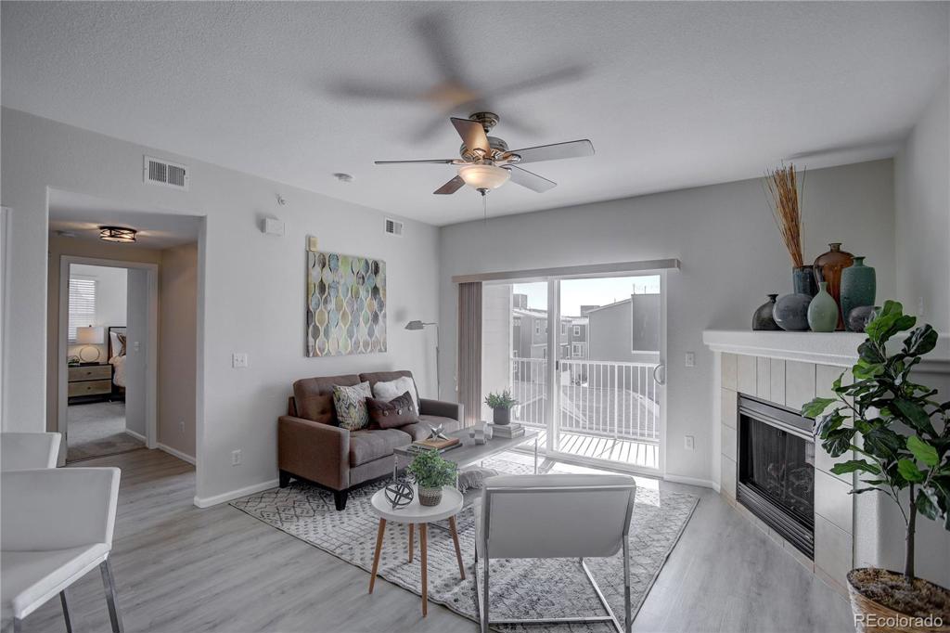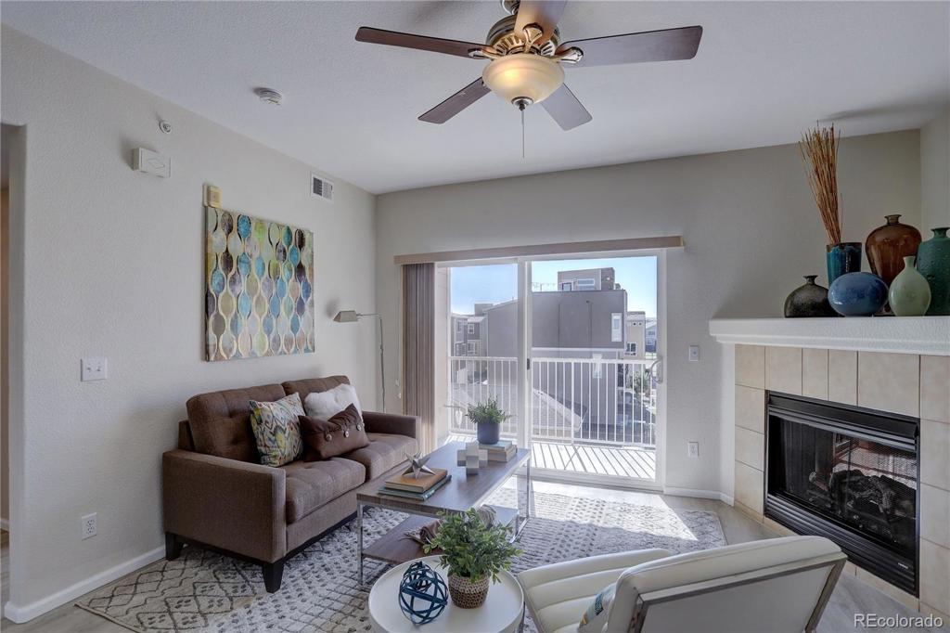15700 E Jamison Dr 4-303
Englewood, CO 80112 — Arapahoe County — Savannah NeighborhoodCondominium $300,000 Sold Listing# 4744913
2 beds 2 baths 1037.00 sqft 2004 build
Updated: 10-21-2021 07:53pm
Property Description
You’ll love this updated 2 bedroom 2 bath top floor condo with lots of natural light. Luxury vinyl wide plank floors, newer carpet and paint. Open floor plan in the living and dining area with sliding door to access a south-facing covered deck with gas hookup for BBQ and a locking storage unit. The kitchen has 42" cabinets and plenty of storage. Just off the kitchen is a dedicated laundry closet with a full size washer and dryer. The spacious primary bedroom has a large walk-in closet and en-suite bathroom with a dual sink vanity and oversized bathtub. The second bedroom can also serve as a home office. The one-car garage with automatic opener plus an additional reserved parking space provide convenient and no-hassle parking and additional storage. Enjoy the maintenance free lifestyle in the gated Savannah community, with community pool and rec/fitness center. Savannah offers a great location with easy access to shopping, restaurants, Parker Road, Arapahoe Rd and DTC, public transportation, nearby trails and is in the Cherry Creek school district.
Listing Details
- Property Type
- Condominium
- Listing#
- 4744913
- Source
- REcolorado (Denver)
- Last Updated
- 10-21-2021 07:53pm
- Status
- Sold
- Status Conditions
- None Known
- Der PSF Total
- 289.30
- Off Market Date
- 09-17-2021 12:00am
Property Details
- Property Subtype
- Condominium
- Sold Price
- $300,000
- Original Price
- $305,000
- List Price
- $300,000
- Location
- Englewood, CO 80112
- SqFT
- 1037.00
- Year Built
- 2004
- Bedrooms
- 2
- Bathrooms
- 2
- Parking Count
- 2
- Levels
- One
Map
Property Level and Sizes
- Lot Features
- Ceiling Fan(s), Laminate Counters, Primary Suite, Open Floorplan, Pantry, Smoke Free, Walk-In Closet(s)
Financial Details
- PSF Total
- $289.30
- PSF Finished
- $289.30
- PSF Above Grade
- $289.30
- Previous Year Tax
- 2037.00
- Year Tax
- 2020
- Is this property managed by an HOA?
- Yes
- Primary HOA Management Type
- Professionally Managed
- Primary HOA Name
- Metro Property Management
- Primary HOA Phone Number
- 303-309-6220
- Primary HOA Website
- metropropertymgt.com
- Primary HOA Amenities
- Clubhouse,Fitness Center,Parking,Playground,Pool,Spa/Hot Tub
- Primary HOA Fees Included
- Maintenance Grounds, Maintenance Structure, Recycling, Sewer, Snow Removal, Trash, Water
- Primary HOA Fees
- 268.50
- Primary HOA Fees Frequency
- Monthly
- Primary HOA Fees Total Annual
- 3222.00
Interior Details
- Interior Features
- Ceiling Fan(s), Laminate Counters, Primary Suite, Open Floorplan, Pantry, Smoke Free, Walk-In Closet(s)
- Appliances
- Dishwasher, Disposal, Dryer, Microwave, Oven, Range, Refrigerator, Washer
- Laundry Features
- In Unit
- Electric
- Central Air
- Flooring
- Carpet, Vinyl
- Cooling
- Central Air
- Heating
- Forced Air, Natural Gas
- Fireplaces Features
- Electric,Living Room
Exterior Details
- Patio Porch Features
- Covered,Patio
- Water
- Public
- Sewer
- Public Sewer
Garage & Parking
- Parking Spaces
- 2
- Parking Features
- Guest
Exterior Construction
- Roof
- Composition
- Construction Materials
- Brick, Frame
- Window Features
- Window Coverings
- Security Features
- Carbon Monoxide Detector(s)
- Builder Source
- Public Records
Land Details
- PPA
- 0.00
- Road Surface Type
- Paved
Schools
- Elementary School
- Red Hawk Ridge
- Middle School
- Liberty
- High School
- Grandview
Walk Score®
Contact Agent
executed in 1.376 sec.




