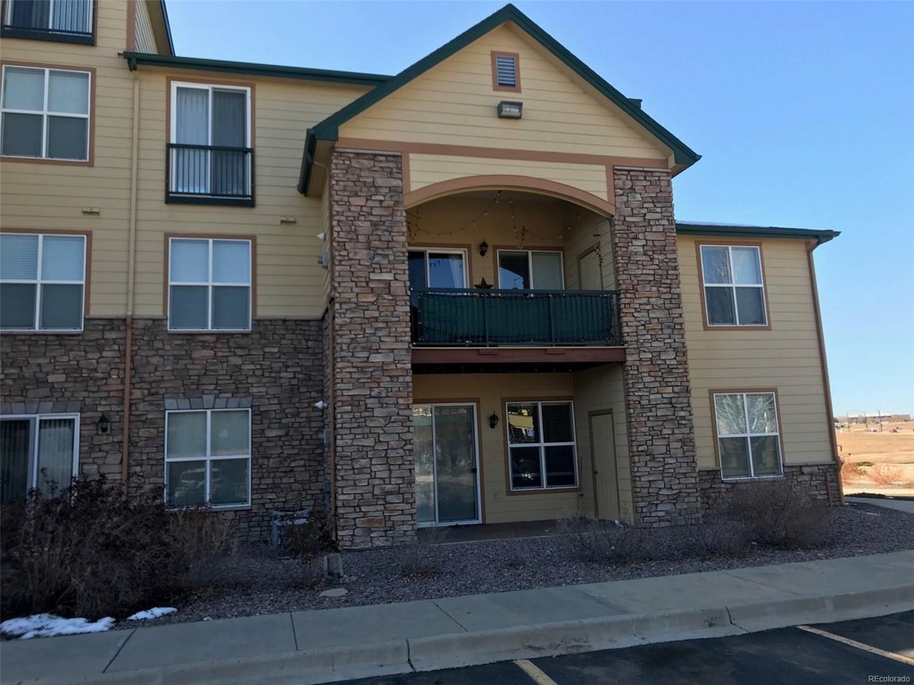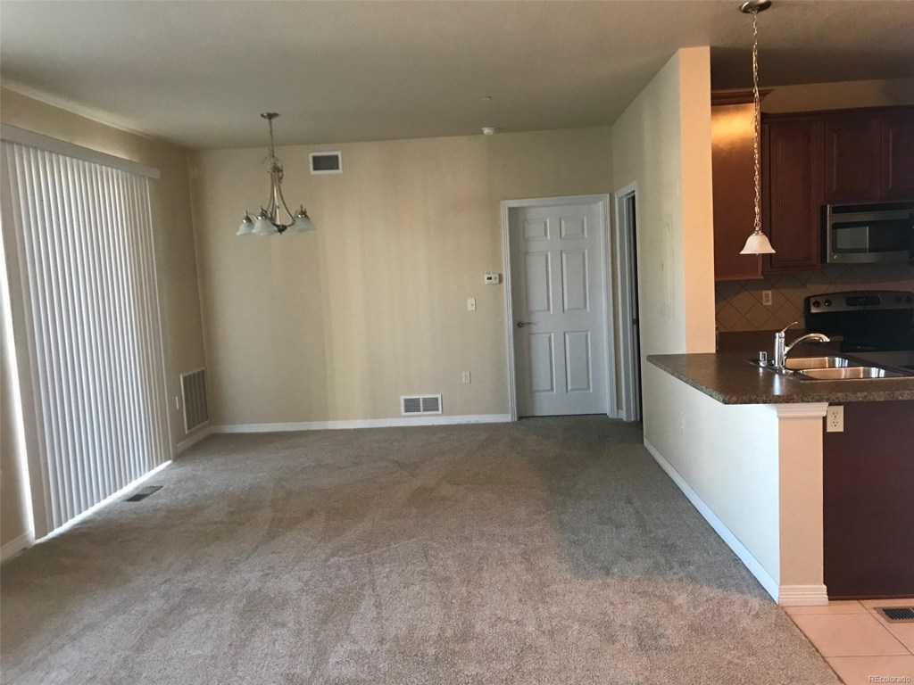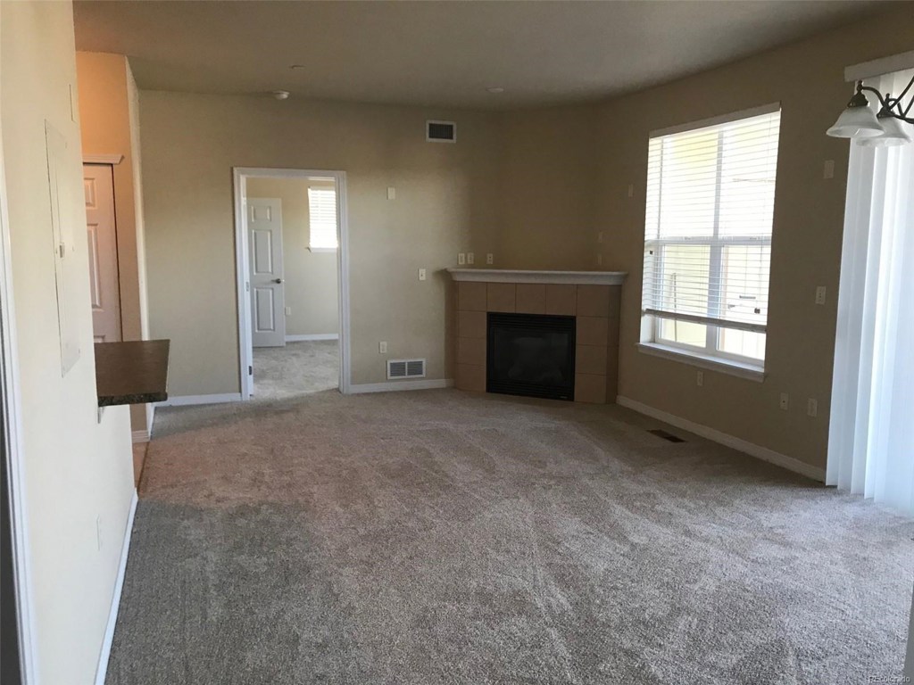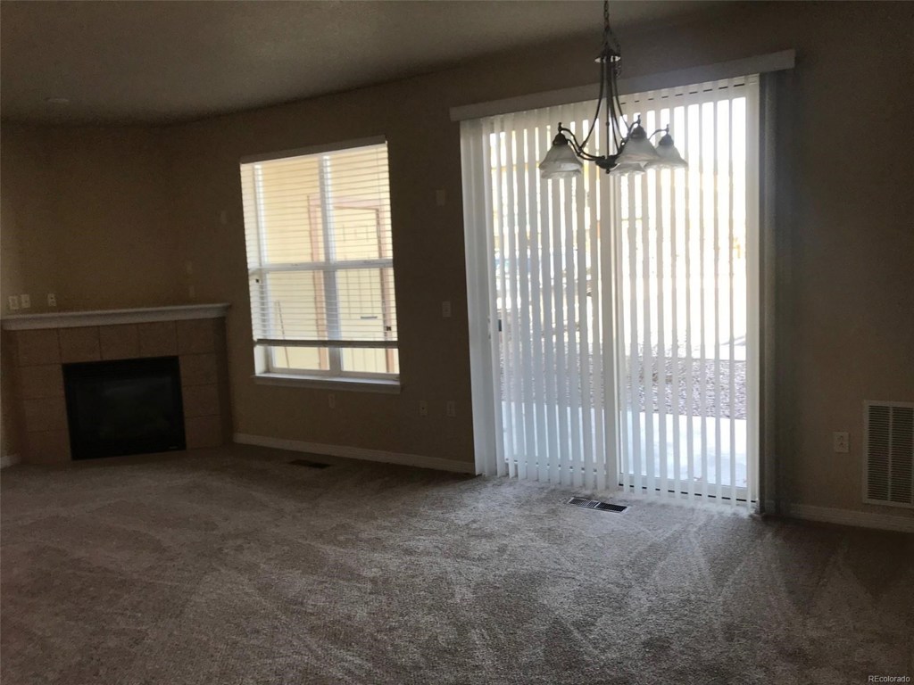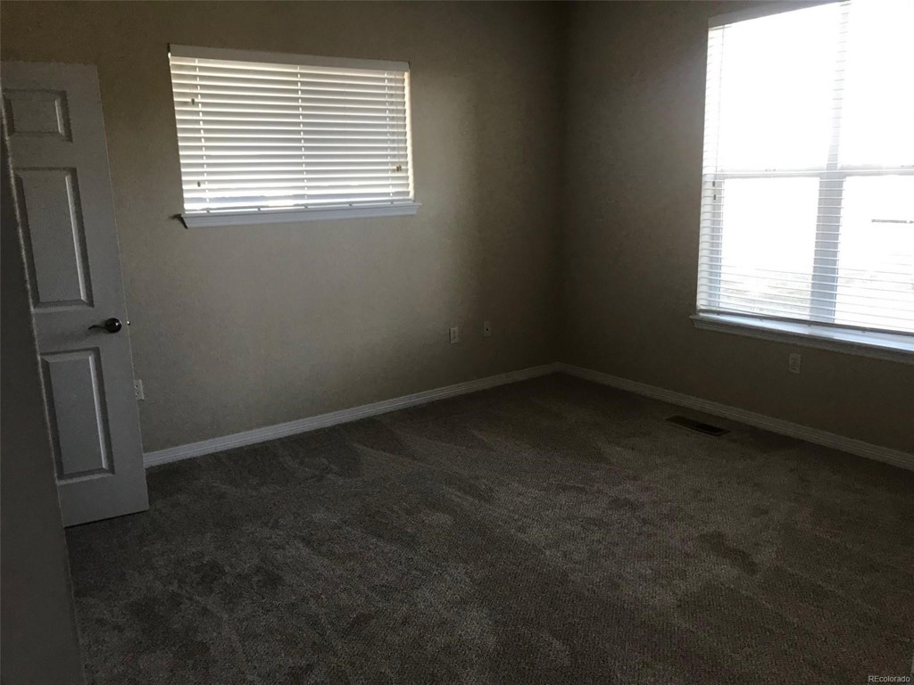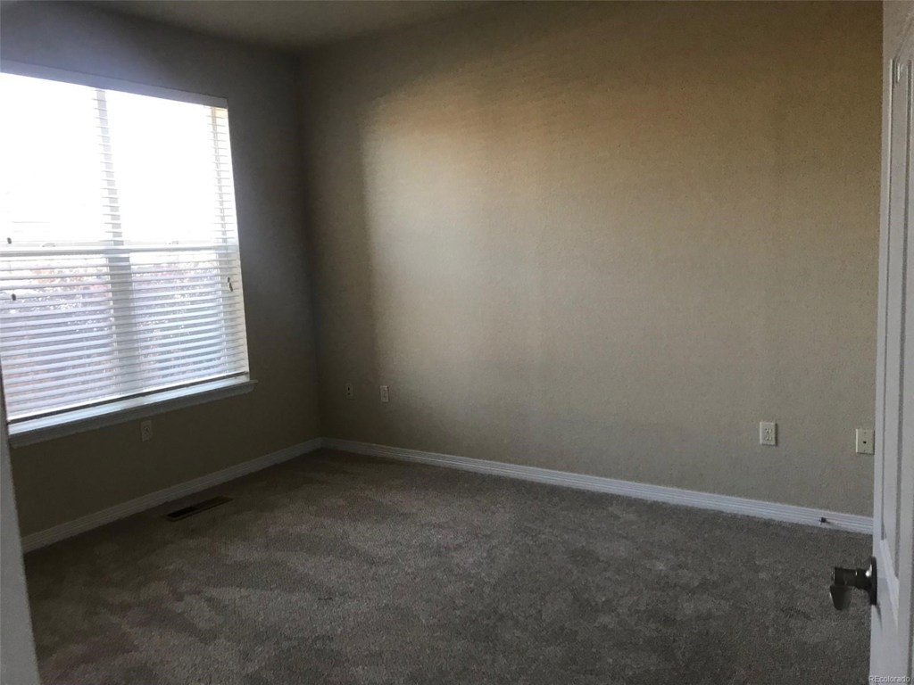7292 S Blackhawk Street #2-101
Englewood, CO 80112 — Arapahoe County — Fox Run NeighborhoodCondominium $250,000 Sold Listing# 4789892
2 beds 2 baths 1085.00 sqft $235.02/sqft 2006 build
Updated: 01-23-2020 02:13pm
Property Description
Don’t miss this main floor 2 large bedrooms 2 full bathrooms condo! Beautiful new carpet throughout! Plenty of natural light and easy access. Master bedroom with spacious walk-in closet. Oversized 2nd bedroom with walk-in closet and full bath. The spacious kitchen overlooks the eating area and family room. All appliances included. Relax and enjoy the large covered patio with additional storage closets. Lots of parking spaces. Right across the parking lot from clubhouse, fitness room and pool. The complex is well taken care of and the low HOA dues include community pool, fitness center, clubhouse and snow removal, exterior maintenance. Close to daily conveniences, Dove Valley, DTC, I-25, Park Meadows and Cherry Creek trailheads. Easy commute to work at DTC and Cherry Creek Schools.
Listing Details
- Property Type
- Condominium
- Listing#
- 4789892
- Source
- REcolorado (Denver)
- Last Updated
- 01-23-2020 02:13pm
- Status
- Sold
- Status Conditions
- None Known
- Der PSF Total
- 230.41
- Off Market Date
- 11-18-2019 12:00am
Property Details
- Property Subtype
- Condominium
- Sold Price
- $250,000
- Original Price
- $255,000
- List Price
- $250,000
- Location
- Englewood, CO 80112
- SqFT
- 1085.00
- Year Built
- 2006
- Bedrooms
- 2
- Bathrooms
- 2
- Parking Count
- 1
- Levels
- One
Map
Property Level and Sizes
- Lot Features
- Breakfast Nook, Five Piece Bath, Laminate Counters, Open Floorplan, Pantry, Smoke Free, Walk-In Closet(s)
- Foundation Details
- Slab
- Basement
- None
- Common Walls
- End Unit
Financial Details
- PSF Total
- $230.41
- PSF Finished All
- $235.02
- PSF Finished
- $230.41
- PSF Above Grade
- $230.41
- Previous Year Tax
- 1520.00
- Year Tax
- 2018
- Is this property managed by an HOA?
- Yes
- Primary HOA Management Type
- Professionally Managed
- Primary HOA Name
- MASTINO MANAGEMENT
- Primary HOA Phone Number
- 303-928-7670
- Primary HOA Amenities
- Clubhouse,Pool
- Primary HOA Fees Included
- Maintenance Grounds, Snow Removal
- Primary HOA Fees
- 176.00
- Primary HOA Fees Frequency
- Monthly
- Primary HOA Fees Total Annual
- 2112.00
Interior Details
- Interior Features
- Breakfast Nook, Five Piece Bath, Laminate Counters, Open Floorplan, Pantry, Smoke Free, Walk-In Closet(s)
- Appliances
- Cooktop, Dishwasher, Disposal, Dryer, Microwave, Refrigerator, Self Cleaning Oven, Washer, Washer/Dryer
- Laundry Features
- In Unit
- Electric
- Central Air
- Flooring
- Carpet, Laminate
- Cooling
- Central Air
- Heating
- Forced Air, Natural Gas
- Fireplaces Features
- Gas,Gas Log,Living Room
- Utilities
- Cable Available, Electricity Connected, Natural Gas Available, Natural Gas Connected
Exterior Details
- Features
- Maintenance Free Exterior
- Patio Porch Features
- Covered
- Lot View
- Mountain(s)
- Water
- Public
- Sewer
- Public Sewer
Room Details
# |
Type |
Dimensions |
L x W |
Level |
Description |
|---|---|---|---|---|---|
| 1 | Bedroom | - |
- |
Main |
|
| 2 | Bedroom | - |
- |
Main |
|
| 3 | Bathroom (Full) | - |
- |
Main |
|
| 4 | Bathroom (Full) | - |
- |
Main |
|
| 5 | Laundry | - |
- |
Main |
|
| 6 | Living Room | - |
- |
Main |
|
| 7 | Master Bathroom | - |
- |
Master Bath |
Garage & Parking
- Parking Spaces
- 1
- Parking Features
- Parking Lot
| Type | # of Spaces |
L x W |
Description |
|---|---|---|---|
| Parking Lot | 2 |
- |
Exterior Construction
- Roof
- Composition
- Construction Materials
- Frame, Stone, Wood Siding
- Exterior Features
- Maintenance Free Exterior
- Window Features
- Double Pane Windows, Window Coverings
- Security Features
- Smoke Detector(s)
- Builder Source
- Public Records
Land Details
- PPA
- 0.00
- Road Surface Type
- Paved
Schools
- Elementary School
- Creekside
- Middle School
- Liberty
- High School
- Grandview
Walk Score®
Contact Agent
executed in 1.649 sec.




