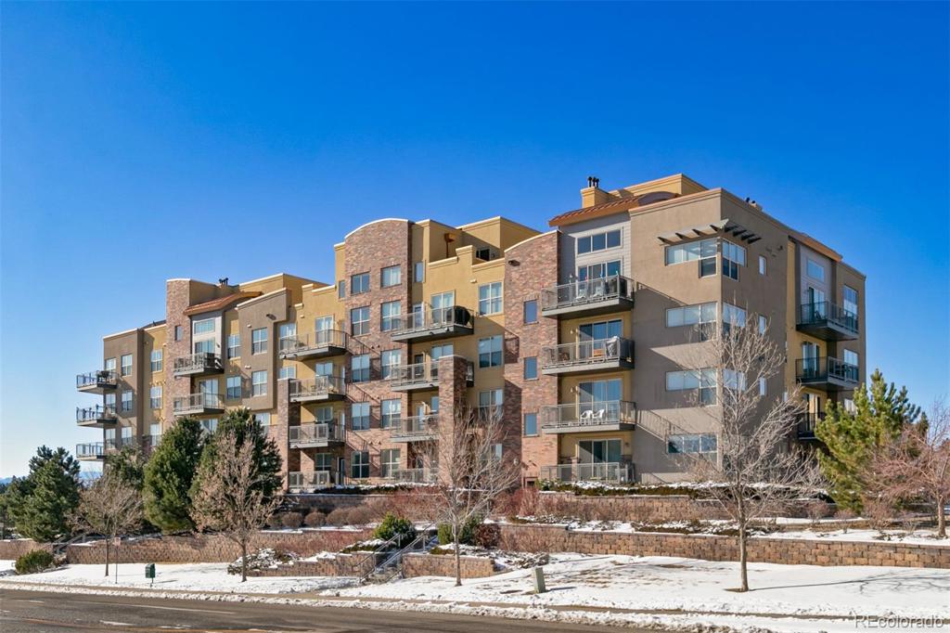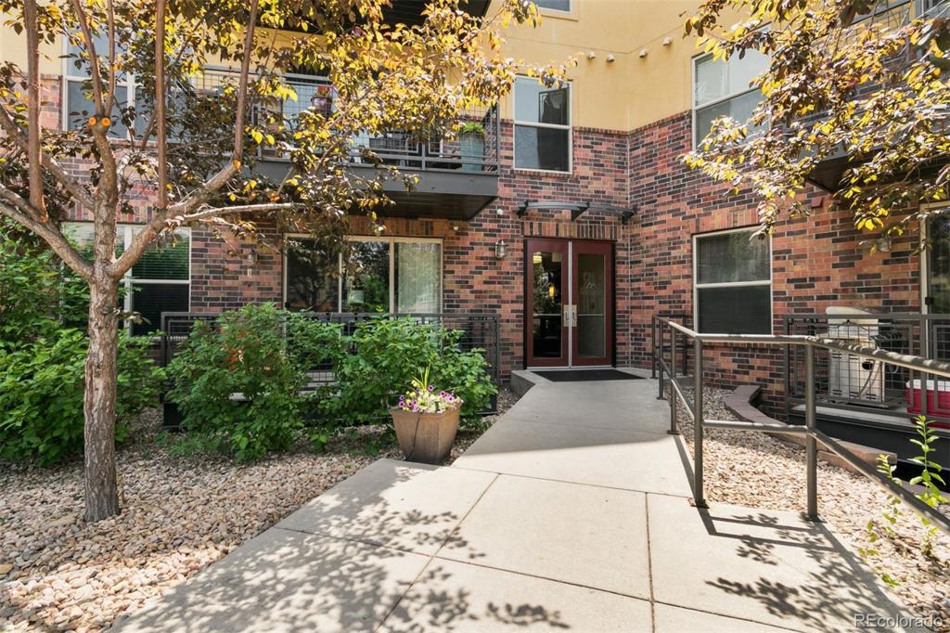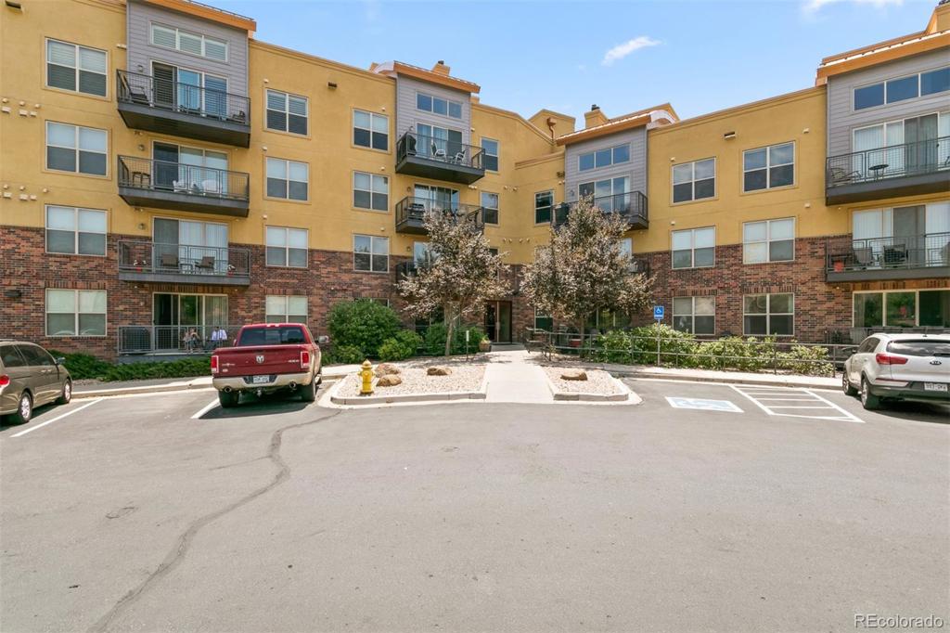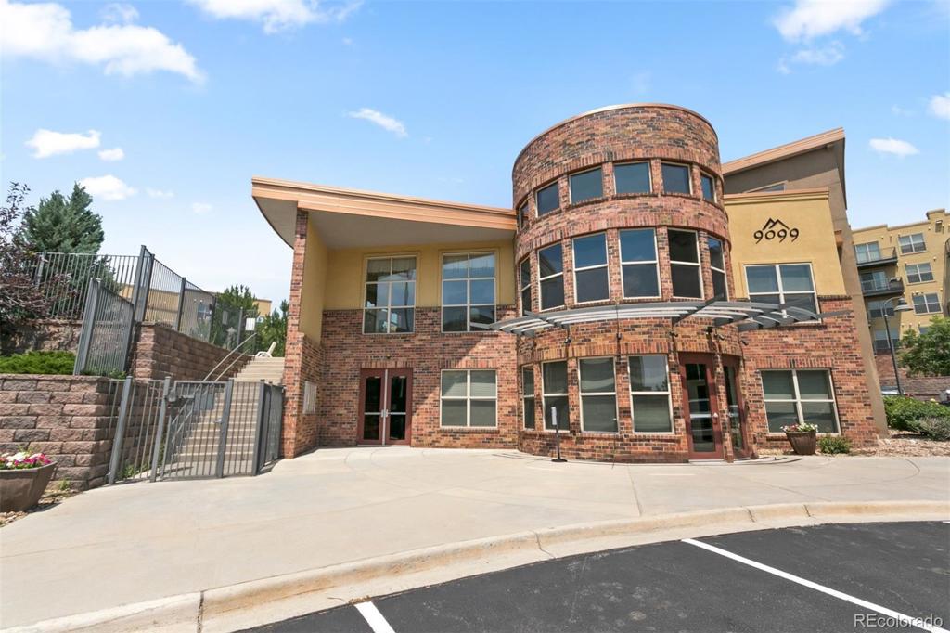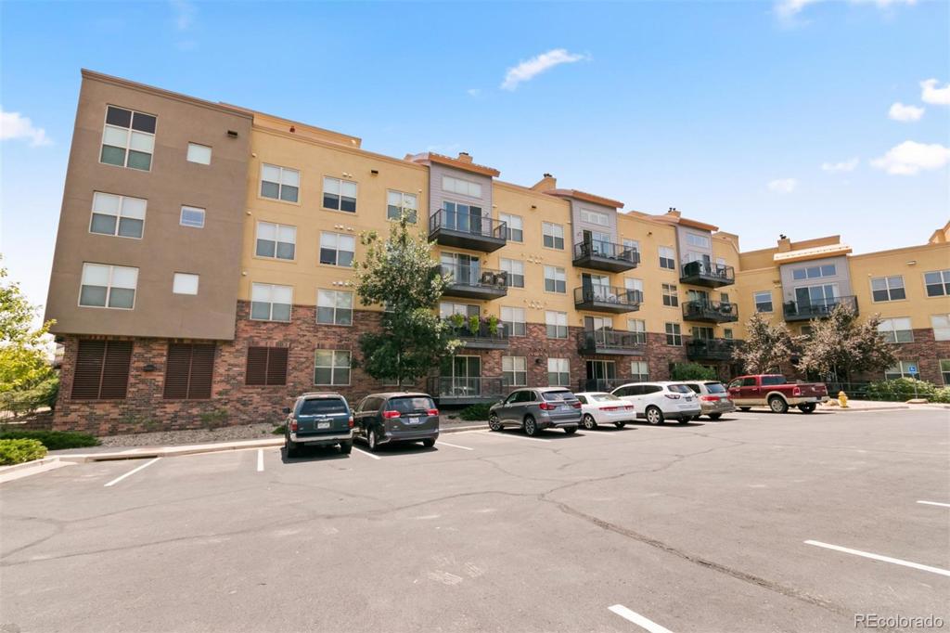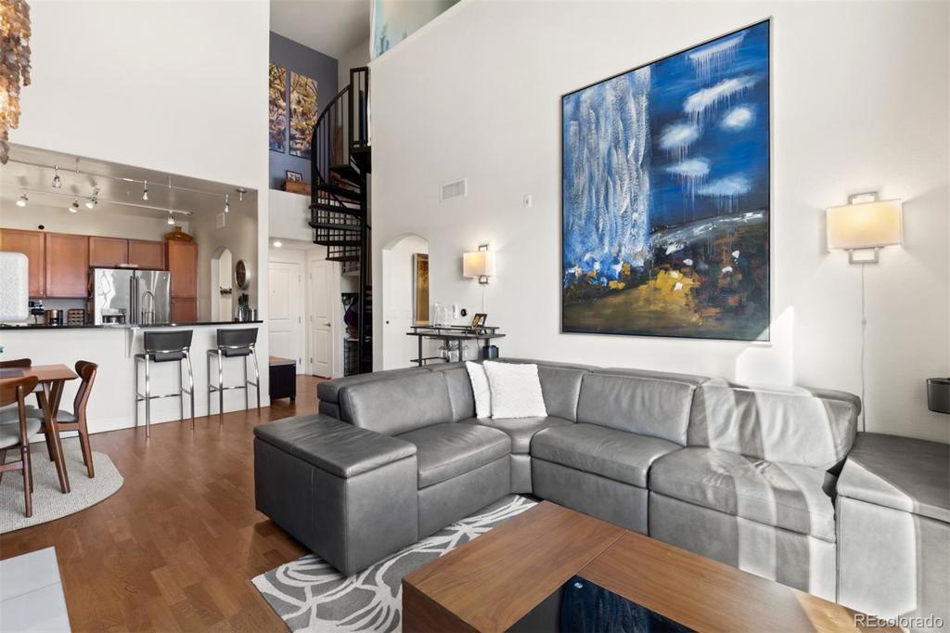9019 E Panorama Circle #D-501
Englewood, CO 80112 — Arapahoe County — Dry Creek Crossing NeighborhoodResidential Rental $2,050 Leased Listing# 2336634
2 beds 2 baths 1147.00 sqft 2007 build
Updated: 03-29-2024 12:45am
Property Description
Get the best out of condo living with this two bedroom, two bathroom plus loft and outdoor space penthouse condo! Located in the Dry Creek Crossing Condo complex. Coming into the condo, you'll find yourself in the kitchen, featuring stainless steel appliances and a built in breakfast bar. The living room is filled with light and has vaulted ceilings, fireplace, and access to a balcony. The two bedrooms, two bathrooms, and washer/dryer are located on the main level. Take a twirl up the spiral staircase and you'll find yourself in a small loft that can be used as a free space. This loft is also the access for an amazing private rooftop outdoor space, a rare amenity! The condo also includes one assigned garage spot with a storage unit. The parking lot has open parking. Inside the clubhouse is a conference space, community space, workout facility, pool, and hot tub.
Listing Details
- Property Type
- Residential Rental
- Listing#
- 2336634
- Source
- REcolorado (Denver)
- Last Updated
- 03-29-2024 12:45am
- Status
- Leased
- Off Market Date
- 01-28-2020 12:00am
Property Details
- Property Subtype
- Condominium
- Sold Price
- $2,050
- Original Price
- $2,100
- Location
- Englewood, CO 80112
- SqFT
- 1147.00
- Year Built
- 2007
- Bedrooms
- 2
- Bathrooms
- 2
- Levels
- Two
Map
Property Level and Sizes
- Lot Features
- Breakfast Nook, Eat-in Kitchen, Entrance Foyer, Five Piece Bath, Smoke Free, Vaulted Ceiling(s), Walk-In Closet(s)
- Common Walls
- No One Above
Financial Details
- Year Tax
- 0
- Primary HOA Amenities
- Clubhouse, Fitness Center, Pool, Storage
- Primary HOA Fees Included
- Maintenance Grounds
- Primary HOA Fees
- 0.00
Interior Details
- Interior Features
- Breakfast Nook, Eat-in Kitchen, Entrance Foyer, Five Piece Bath, Smoke Free, Vaulted Ceiling(s), Walk-In Closet(s)
- Appliances
- Dishwasher, Disposal, Dryer, Microwave, Oven, Refrigerator, Self Cleaning Oven, Washer
- Laundry Features
- In Unit
- Electric
- Central Air
- Flooring
- Carpet, Tile, Wood
- Cooling
- Central Air
- Heating
- Forced Air
Exterior Details
- Features
- Balcony, Elevator
Room Details
# |
Type |
Dimensions |
L x W |
Level |
Description |
|---|---|---|---|---|---|
| 1 | Bathroom (3/4) | - |
- |
Main |
|
| 2 | Bedroom | - |
- |
Main |
|
| 3 | Master Bedroom | - |
- |
Main |
|
| 4 | Bathroom (Full) | - |
- |
Main |
|
| 5 | Living Room | - |
- |
Main |
|
| 6 | Kitchen | - |
- |
Main |
|
| 7 | Bonus Room | - |
- |
Upper |
small loft with rooftop access |
Garage & Parking
- Parking Features
- Heated Garage, Storage, Underground
| Type | # of Spaces |
L x W |
Description |
|---|---|---|---|
| Garage (Attached) | 1 |
- |
parking spot located in basement garage |
Exterior Construction
- Exterior Features
- Balcony, Elevator
- Security Features
- Smoke Detector(s)
Land Details
- PPA
- 0.00
Schools
- Elementary School
- Willow Creek
- Middle School
- Campus
- High School
- Cherry Creek
Walk Score®
Contact Agent
executed in 1.689 sec.




