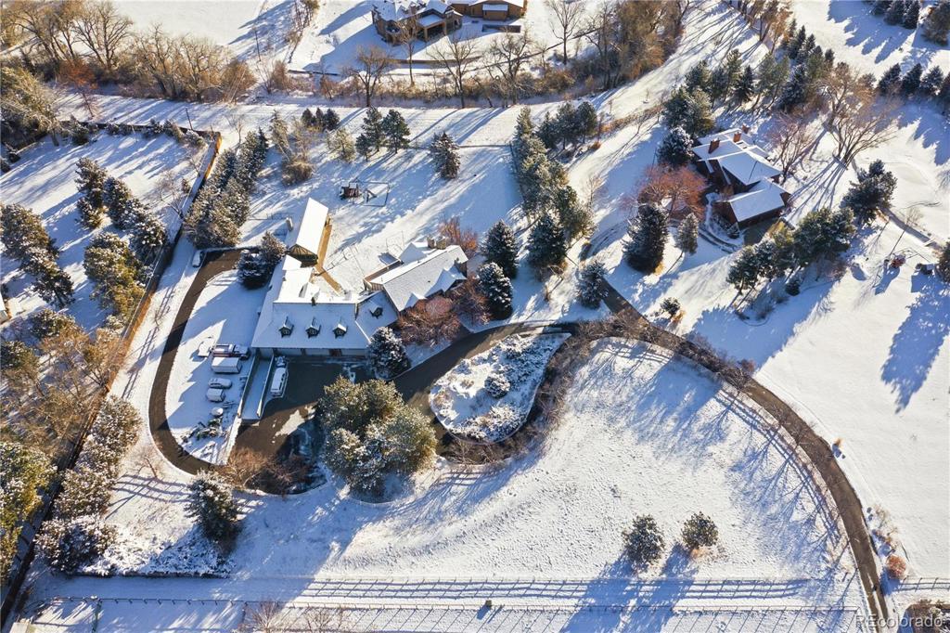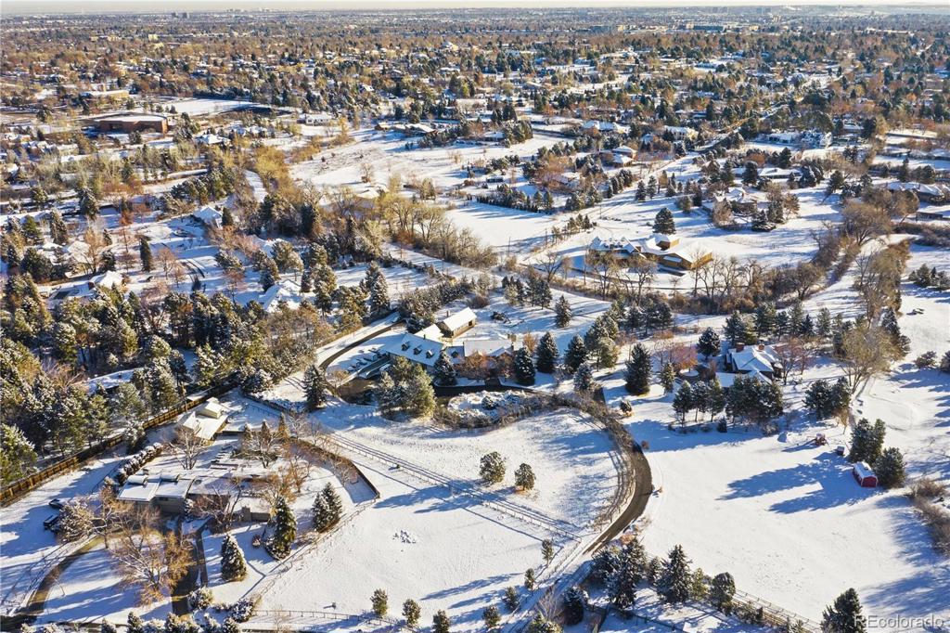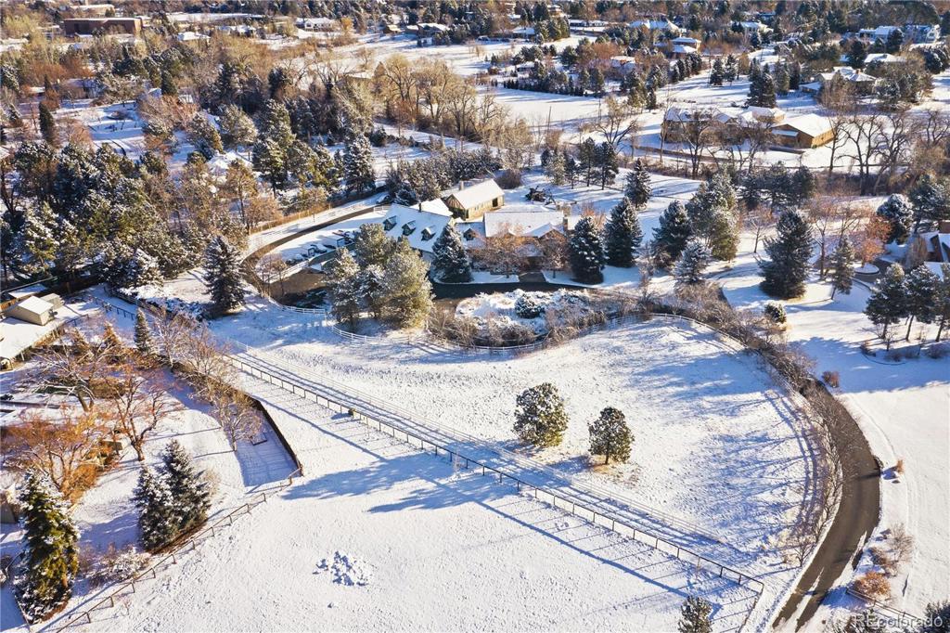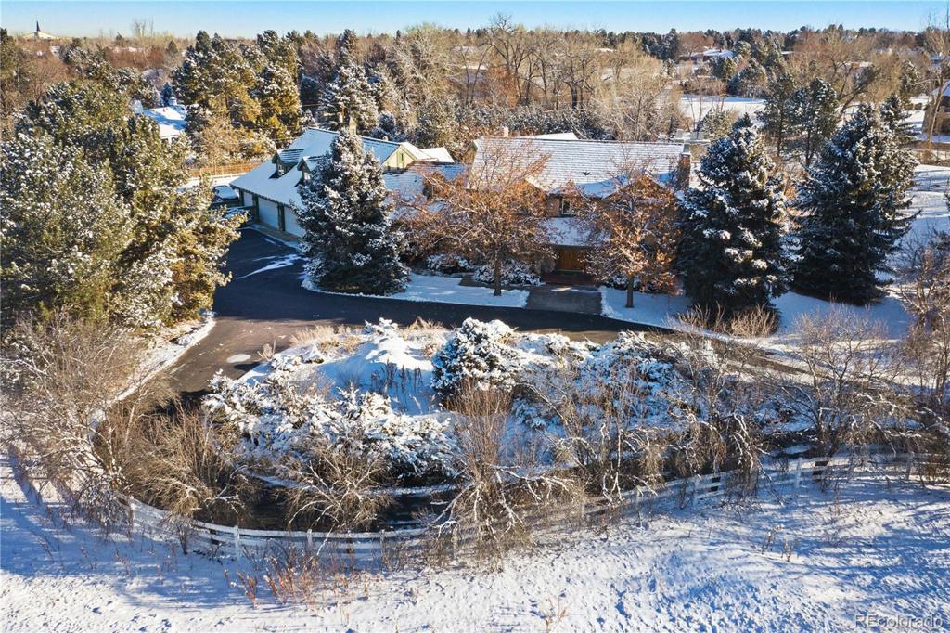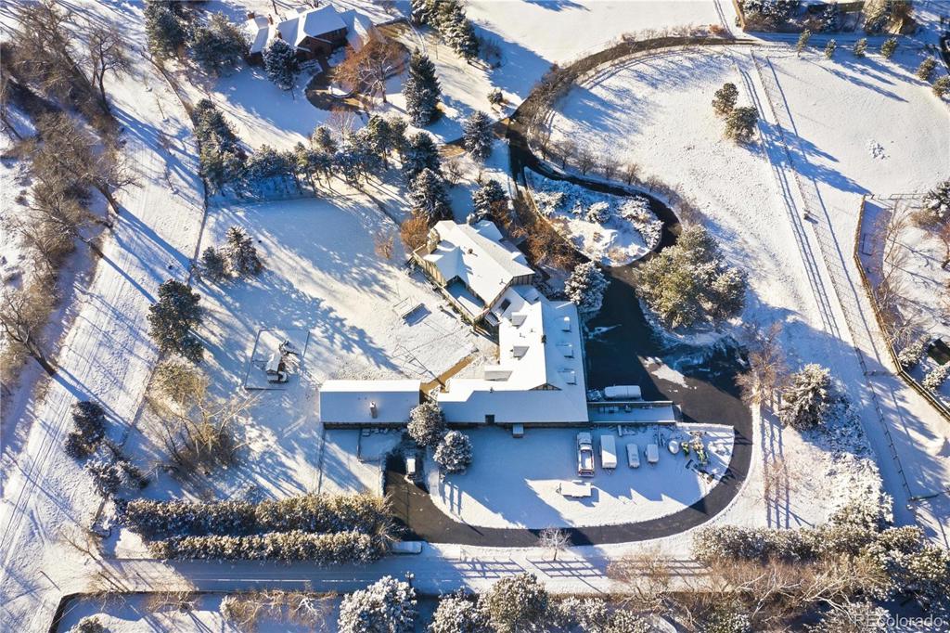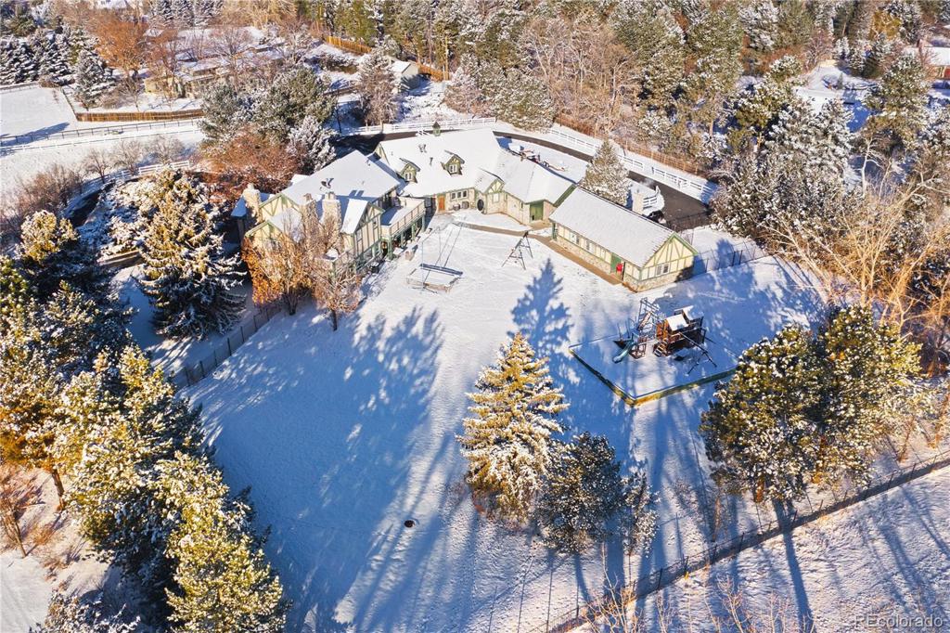1 Foxhill Road
Englewood, CO 80113 — Arapahoe County — Cherry Hills Village NeighborhoodResidential $3,100,000 Sold Listing# 9685403
7 beds 7 baths 8902.00 sqft Lot size: 124146.00 sqft 2.85 acres 1982 build
Updated: 03-13-2024 09:00pm
Property Description
Gorgeous Property marketed for it’s 2.85 acres on a private road, bordered on three sides by horse paths and Highline Canal. Amazing potential to build your dream home. Although only marketed for the land, the property also has a Main house 6,445 sqft, 7 bedrooms, 6.5 baths updated in 2001 with wood floors and granite counter-tops throughout. Separate guesthouse 1,200 sqft, with 2 bedrooms, 2 baths. Custom garage with space for up to 12 cars including 2 car lifts making space for 14 cars. 3 stall horse stable plus 1.5 acre fenced pasture. Both city and well water. Please schedule an appointment with the listing agent to walk the property. The Sellers are moving out in the summer and will allow showings after that. House had a million dollar rennovation 12 years ago by Boa Construction. All new floors, granite in every bathroom lighting. Updated throughout the main house and the guest house.
Listing Details
- Property Type
- Residential
- Listing#
- 9685403
- Source
- REcolorado (Denver)
- Last Updated
- 03-13-2024 09:00pm
- Status
- Sold
- Status Conditions
- None Known
- Off Market Date
- 06-04-2020 12:00am
Property Details
- Property Subtype
- Single Family Residence
- Sold Price
- $3,100,000
- Original Price
- $3,200,000
- Location
- Englewood, CO 80113
- SqFT
- 8902.00
- Year Built
- 1982
- Acres
- 2.85
- Bedrooms
- 7
- Bathrooms
- 7
- Levels
- Two
Map
Property Level and Sizes
- SqFt Lot
- 124146.00
- Lot Features
- Breakfast Nook, Eat-in Kitchen, Entrance Foyer, Five Piece Bath, Granite Counters, Jack & Jill Bathroom, Kitchen Island, Primary Suite, Pantry, Walk-In Closet(s)
- Lot Size
- 2.85
- Basement
- Finished, Full
Financial Details
- Previous Year Tax
- 30375.00
- Year Tax
- 2018
- Primary HOA Fees
- 0.00
Interior Details
- Interior Features
- Breakfast Nook, Eat-in Kitchen, Entrance Foyer, Five Piece Bath, Granite Counters, Jack & Jill Bathroom, Kitchen Island, Primary Suite, Pantry, Walk-In Closet(s)
- Appliances
- Cooktop, Dishwasher, Disposal, Microwave, Oven, Refrigerator, Self Cleaning Oven
- Laundry Features
- In Unit
- Electric
- Air Conditioning-Room
- Flooring
- Carpet, Tile, Wood
- Cooling
- Air Conditioning-Room
- Heating
- Forced Air
- Fireplaces Features
- Basement, Family Room, Gas, Living Room, Primary Bedroom, Other, Wood Burning
- Utilities
- Cable Available, Electricity Connected, Phone Available
Exterior Details
- Features
- Balcony, Dog Run, Private Yard, Rain Gutters
- Water
- Public, Well
- Sewer
- Public Sewer
| Type | SqFt | Floor | # Stalls |
# Doors |
Doors Dimension |
Features | Description |
|---|---|---|---|---|---|---|---|
| Stable | 0.00 | 3 |
0 |
Room Details
# |
Type |
Dimensions |
L x W |
Level |
Description |
|---|---|---|---|---|---|
| 1 | Master Bathroom (Full) | - |
- |
Upper |
with a Double Vanities, & Walk-In Closets |
| 2 | Bathroom (3/4) | - |
- |
Upper |
|
| 3 | Bathroom (Full) | - |
- |
Upper |
Jack 'n Jill with Double Vanity |
| 4 | Bathroom (3/4) | - |
- |
Upper |
|
| 5 | Kitchen | - |
20.00 x 12.00 |
Main |
with Center Island, Pantry & Informal Dining 12x10 with Access to Covered Patio |
| 6 | Master Bedroom | - |
21.00 x 15.50 |
Upper |
with Adjoining Sitting Rm (Bonus Rm) with Fireplace & Access to Deck |
| 7 | Bonus Room | - |
16.70 x 12.00 |
Upper |
Master Sitting Rm with Fireplace & Access to Deck |
| 8 | Bedroom | - |
13.00 x 12.00 |
Upper |
with Double Drs to Deck & Shared Jack 'n Jill Full Bath |
| 9 | Bedroom | - |
12.50 x 12.50 |
Upper |
with Double Drs to Deck & Shared Jack 'n Jill Full Bath |
| 10 | Bedroom | - |
13.00 x 13.00 |
Main |
with 3/4 Bath |
| 11 | Bedroom | - |
15.00 x 11.00 |
Upper |
|
| 12 | Family Room | - |
36.50 x 18.00 |
Upper |
Great Space for Office, Play Rm, Media, Exercise (Options are Endless) |
| 13 | Bathroom (1/2) | - |
- |
Main |
Guest Powder Room |
| 14 | Bathroom (3/4) | - |
- |
Main |
|
| 15 | Den | - |
14.00 x 12.50 |
Main |
|
| 16 | Dining Room | - |
18.00 x 12.50 |
Main |
with Bulter's Pantry |
| 17 | Family Room | - |
20.00 x 17.50 |
Main |
with Fireplace |
| 18 | Laundry | - |
15.60 x 12.00 |
Main |
with Built-Ins & Utility Sink |
| 19 | Living Room | - |
19.00 x 15.00 |
Main |
with Fireplace & Access to 16x12.5 Sitting Room with Fireplace & Access to Patio |
| 20 | Sun Room | - |
16.00 x 9.00 |
Main |
with Access to Covered Patio |
| 21 | Bathroom (3/4) | - |
- |
Basement |
|
| 22 | Bedroom | - |
- |
Basement |
|
| 23 | Bedroom | - |
- |
Basement |
|
| 24 | Family Room | - |
- |
Basement |
with Dining Area & Kitchen |
| 25 | Game Room | - |
- |
Basement |
Activity Room with Fireplace |
| 26 | Bonus Room | - |
14.00 x 12.50 |
Main |
Sitting Room with Fireplace & Access to Patio Off Formal Living Room |
Garage & Parking
- Parking Features
- Exterior Access Door, Finished, Floor Coating, Insulated Garage, Lift, Lighted, Oversized, Oversized Door, Storage
| Type | # of Spaces |
L x W |
Description |
|---|---|---|---|
| Garage (Attached) | 12 |
- |
tandem, lifts |
| Type | SqFt | Floor | # Stalls |
# Doors |
Doors Dimension |
Features | Description |
|---|---|---|---|---|---|---|---|
| Stable | 0.00 | 3 |
0 |
Exterior Construction
- Roof
- Composition, Fiberglass, Other
- Construction Materials
- Stucco
- Exterior Features
- Balcony, Dog Run, Private Yard, Rain Gutters
- Window Features
- Window Coverings, Window Treatments
- Builder Source
- Public Records
Land Details
- PPA
- 0.00
- Road Frontage Type
- Public
- Road Responsibility
- Public Maintained Road
- Road Surface Type
- Paved
Schools
- Elementary School
- Cherry Hills Village
- Middle School
- West
- High School
- Cherry Creek
Walk Score®
Listing Media
- Virtual Tour
- Click here to watch tour
Contact Agent
executed in 1.676 sec.




