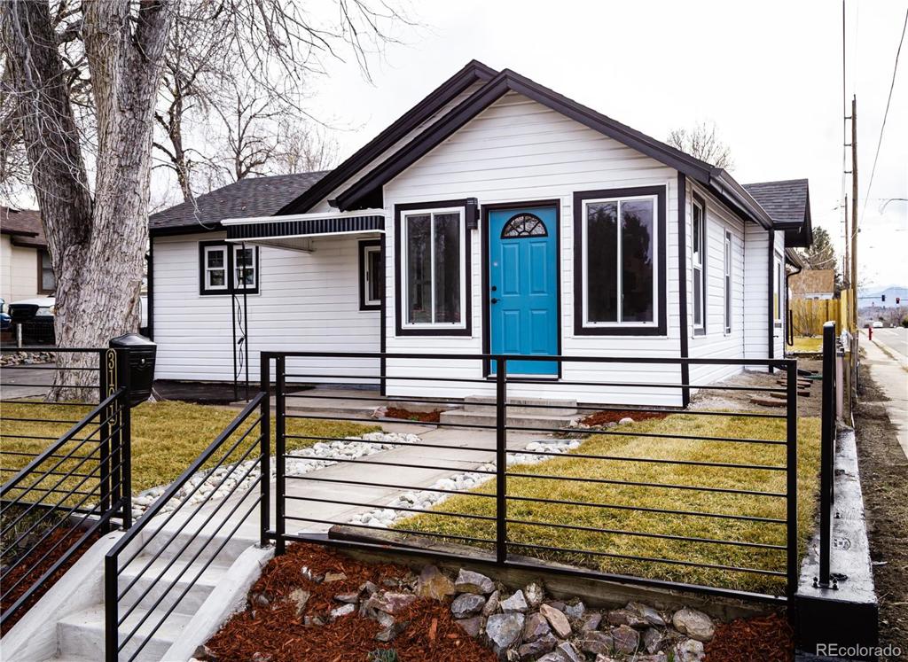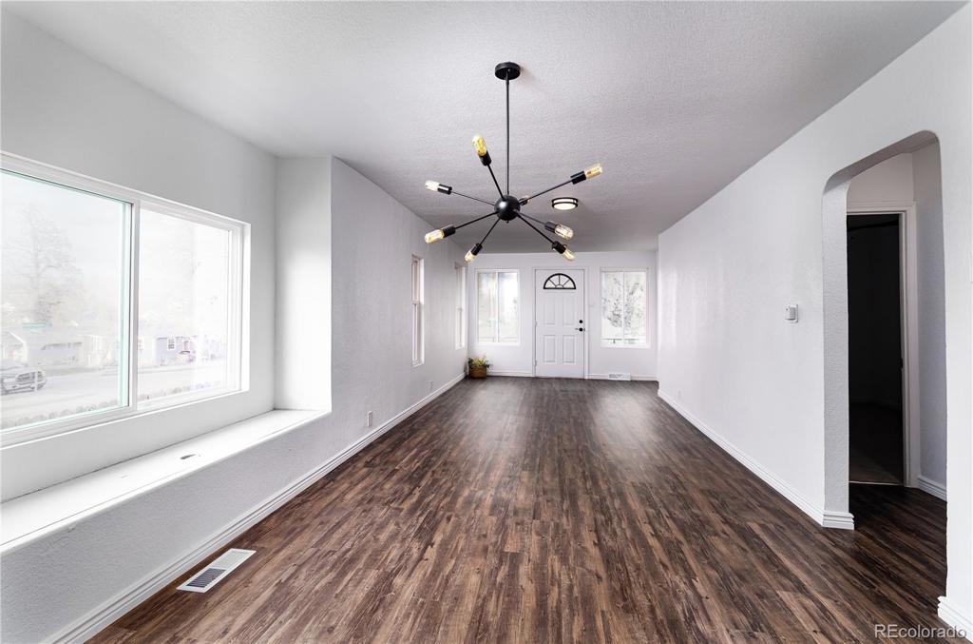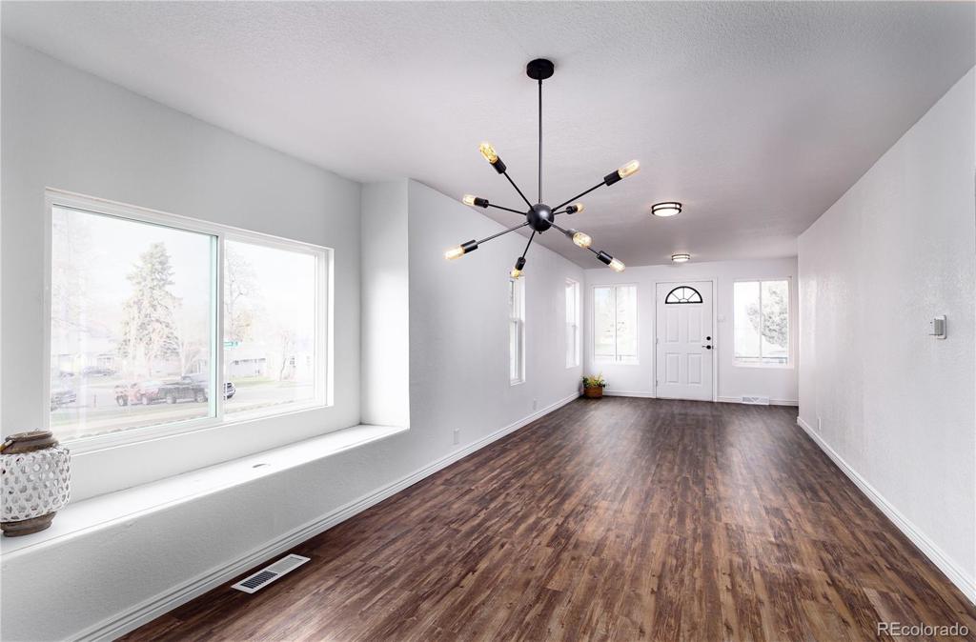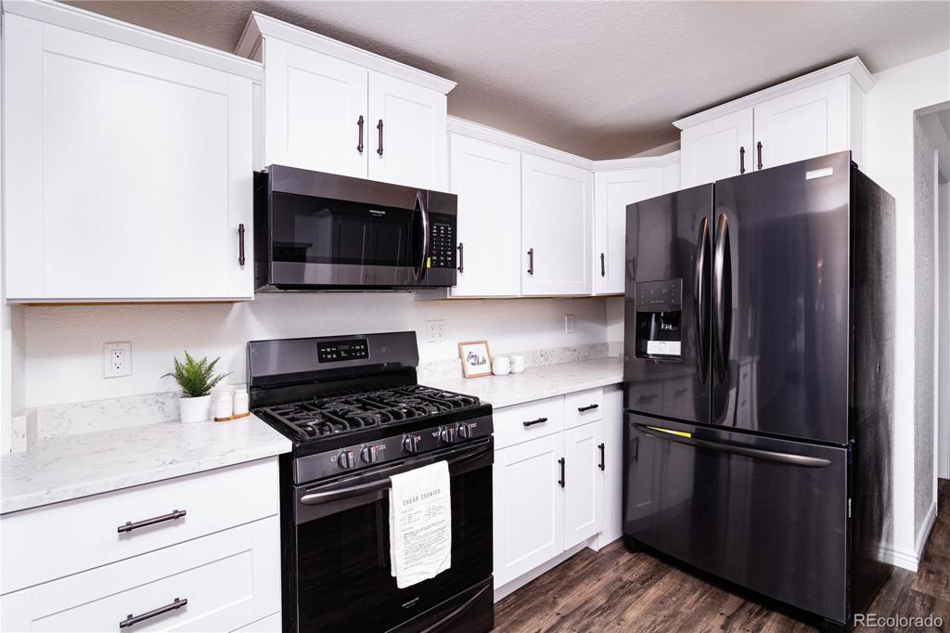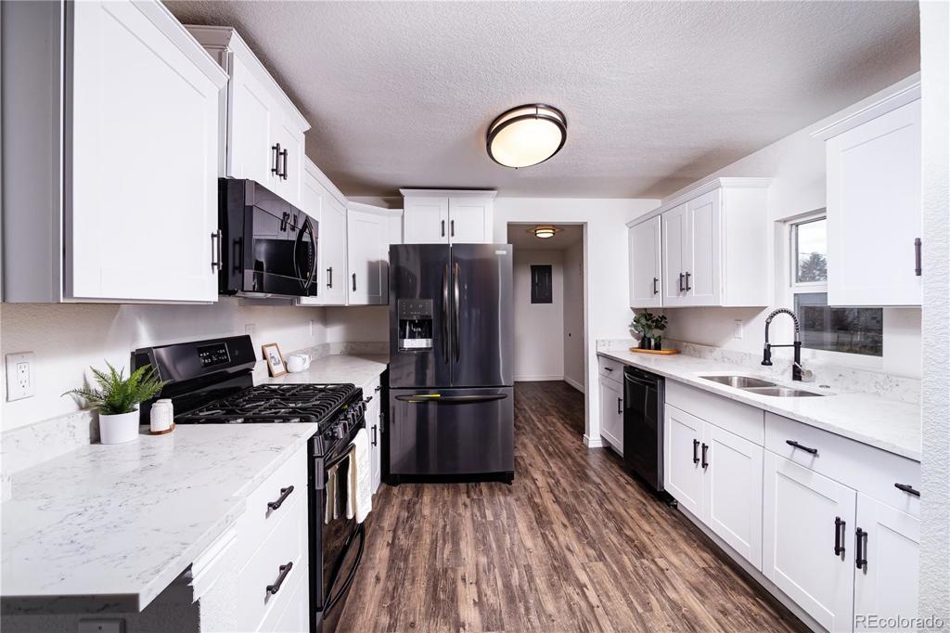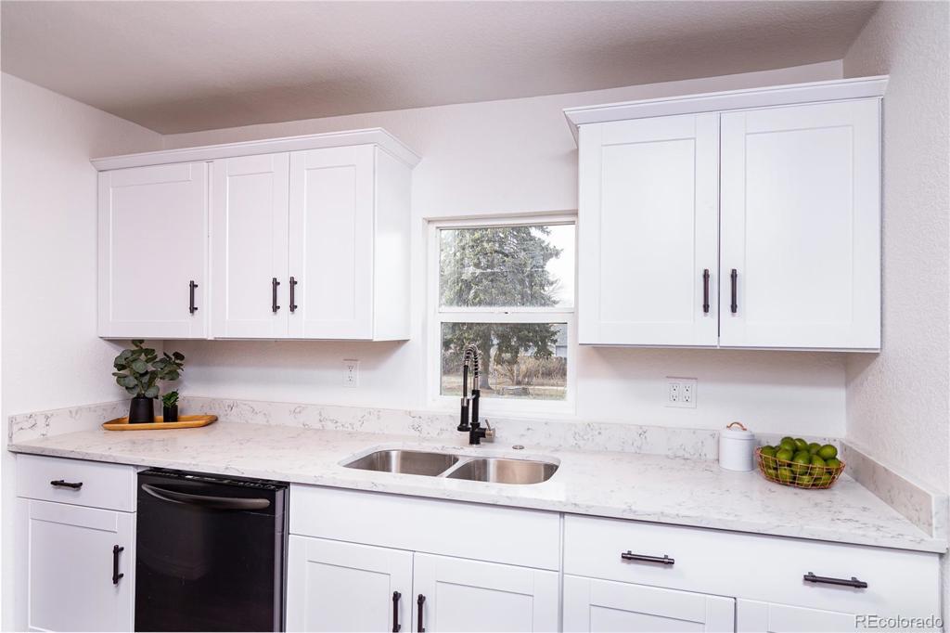3101 S Pearl Street
Englewood, CO 80113 — Arapahoe County — Englewood NeighborhoodResidential $480,000 Sold Listing# 9014075
4 beds 2 baths 1392.00 sqft Lot size: 7362.00 sqft 0.17 acres 1941 build
Updated: 03-06-2024 09:00pm
Property Description
Fully remodeled home, no expense was spared here! The kitchen boasts quartz counter tops with under mount sink, commercial kitchen style faucet, white cabinets and stainless steel appliances. Designer style bathrooms with elegant finishes. Home has new roof and new windows. Stylish metal fence in the front, new asphalt driveway with plenty of room for parking, professionally landscaped large back yard, perfect for pets or entertaining. Oversized one car garage with plenty of room for storage. Enjoy living just a short walk or bike ride to the Gothic Theater and countless S. Broadway bars and restaurants and the vibrant downtown Englewood, in a neighborhood that has seen incredible development in the last few years. You're walking distance to Bates/Logan Park and Swedish and Craig Hospitals. This home is just waiting for you to call it your own. We now have a 3-D virtual tour available, please click on the film reel icon under the photos for the Virtual Tour!
Listing Details
- Property Type
- Residential
- Listing#
- 9014075
- Source
- REcolorado (Denver)
- Last Updated
- 03-06-2024 09:00pm
- Status
- Sold
- Status Conditions
- None Known
- Off Market Date
- 05-09-2020 12:00am
Property Details
- Property Subtype
- Single Family Residence
- Sold Price
- $480,000
- Original Price
- $490,000
- Location
- Englewood, CO 80113
- SqFT
- 1392.00
- Year Built
- 1941
- Acres
- 0.17
- Bedrooms
- 4
- Bathrooms
- 2
- Levels
- One
Map
Property Level and Sizes
- SqFt Lot
- 7362.00
- Lot Features
- Quartz Counters
- Lot Size
- 0.17
- Foundation Details
- Structural
- Basement
- Cellar
Financial Details
- Previous Year Tax
- 1702.00
- Year Tax
- 2019
- Primary HOA Fees
- 0.00
Interior Details
- Interior Features
- Quartz Counters
- Appliances
- Dishwasher, Gas Water Heater, Microwave, Oven, Refrigerator
- Electric
- None
- Flooring
- Carpet, Vinyl
- Cooling
- None
- Heating
- Forced Air
Exterior Details
- Features
- Private Yard, Rain Gutters
- Water
- Public
- Sewer
- Public Sewer
Room Details
# |
Type |
Dimensions |
L x W |
Level |
Description |
|---|---|---|---|---|---|
| 1 | Bedroom | - |
- |
Main |
|
| 2 | Bedroom | - |
- |
Main |
|
| 3 | Bedroom | - |
- |
Main |
|
| 4 | Bedroom | - |
- |
Main |
|
| 5 | Bathroom (Full) | - |
- |
Main |
|
| 6 | Bathroom (Full) | - |
- |
Main |
|
| 7 | Kitchen | - |
- |
Main |
|
| 8 | Living Room | - |
- |
Main |
Garage & Parking
| Type | # of Spaces |
L x W |
Description |
|---|---|---|---|
| Garage (Detached) | 1 |
- |
|
| Carport (Attached) | 1 |
- |
Exterior Construction
- Roof
- Architecural Shingle
- Construction Materials
- Frame
- Exterior Features
- Private Yard, Rain Gutters
- Window Features
- Double Pane Windows
- Builder Source
- Public Records
Land Details
- PPA
- 0.00
- Road Frontage Type
- Public
- Road Responsibility
- Public Maintained Road
- Road Surface Type
- Paved
Schools
- Elementary School
- Charles Hay
- Middle School
- Englewood
- High School
- Englewood
Walk Score®
Listing Media
- Virtual Tour
- Click here to watch tour
Contact Agent
executed in 1.568 sec.




