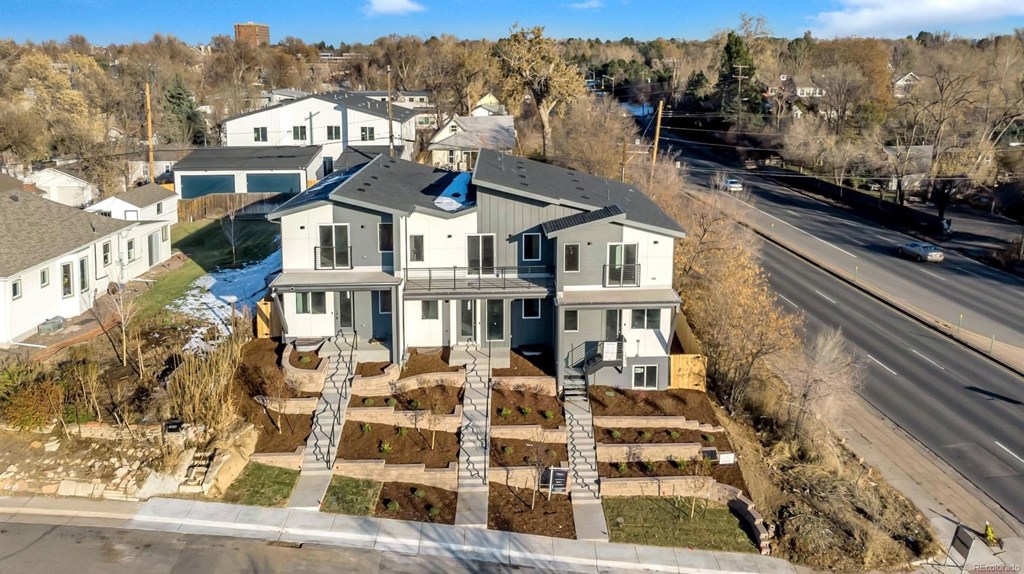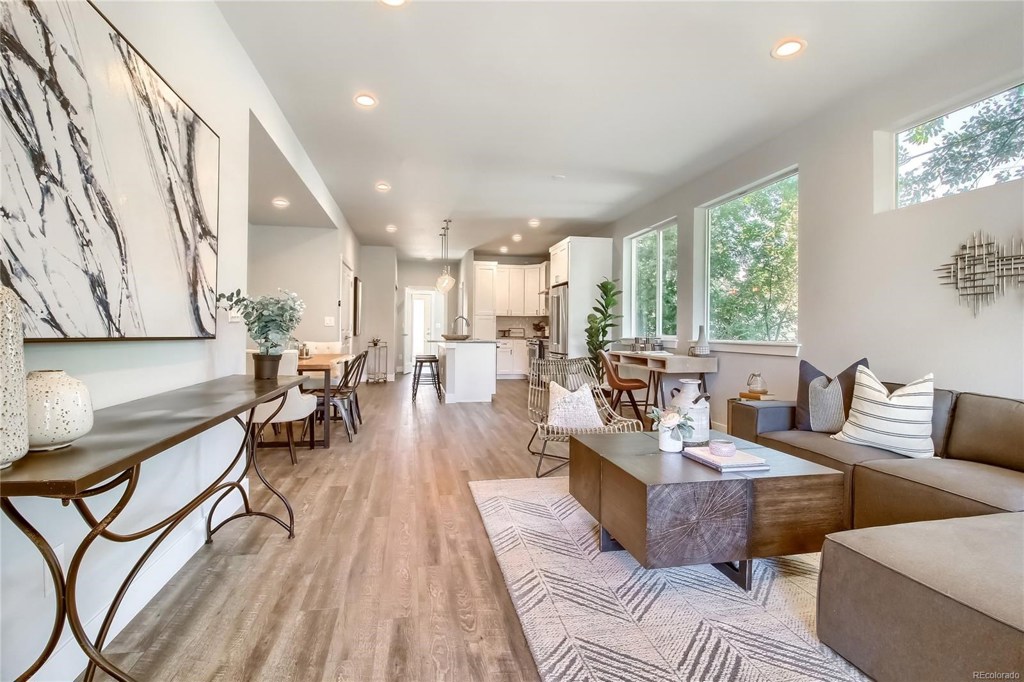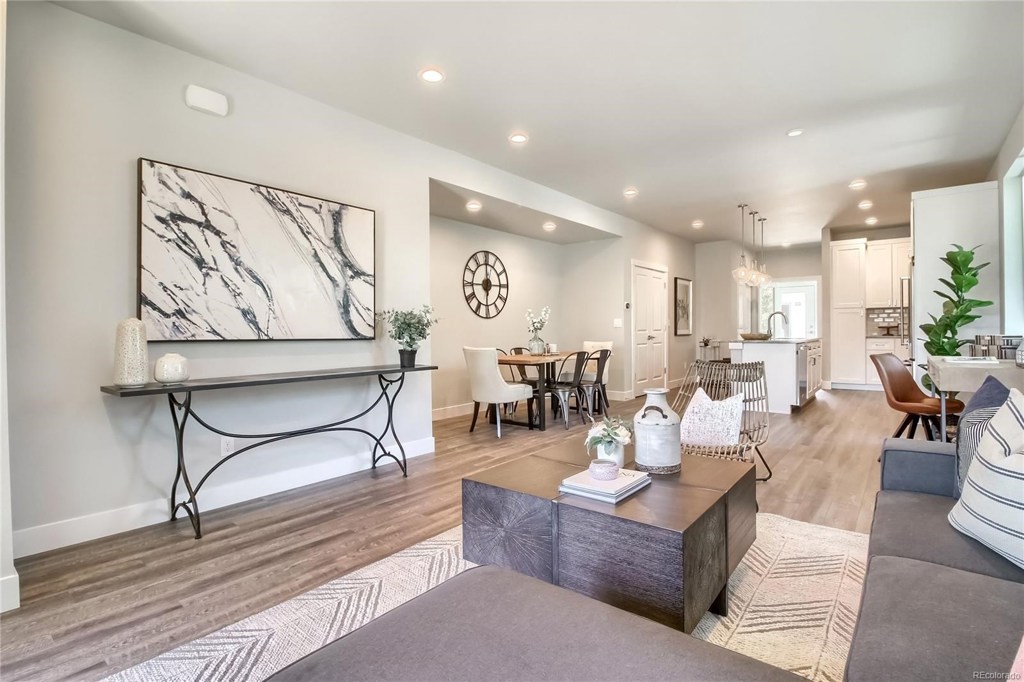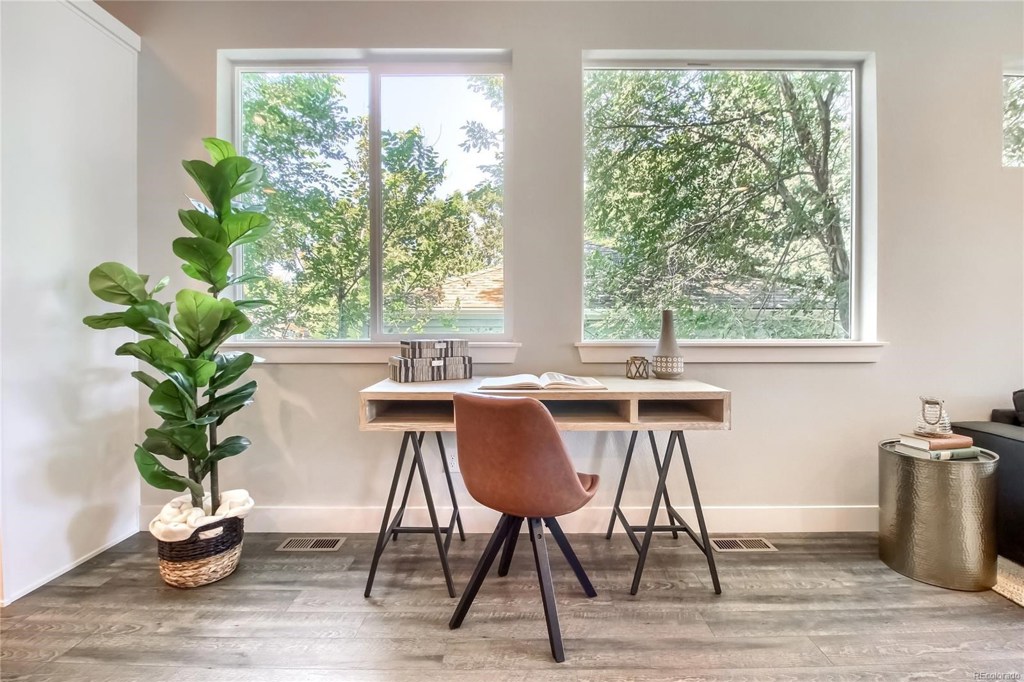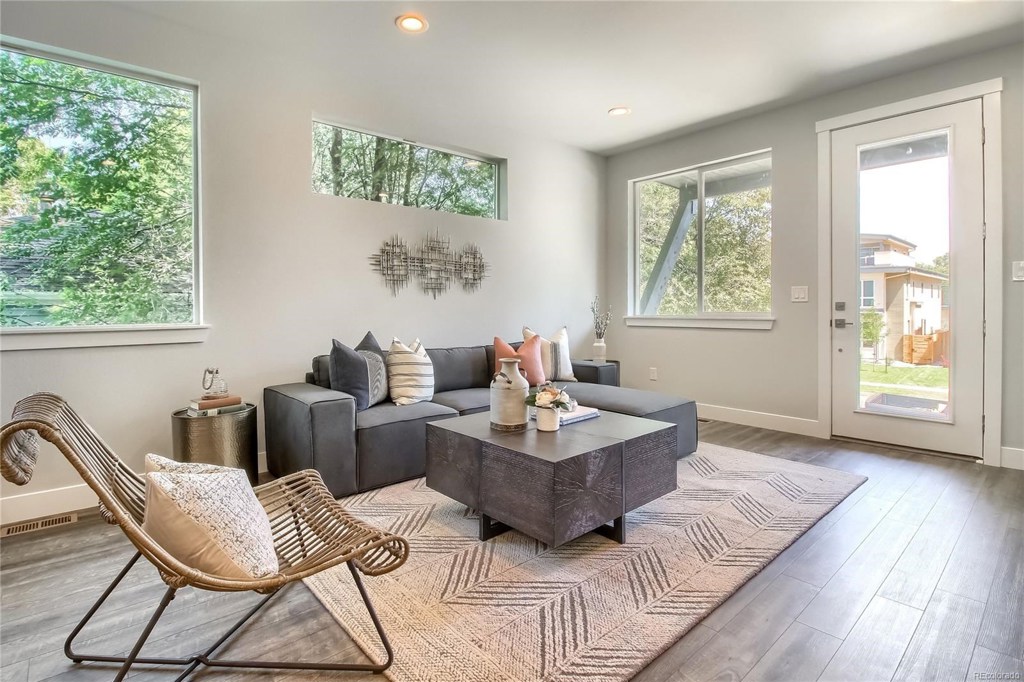3590 S Emerson Street
Englewood, CO 80113 — Arapahoe County — Sobo NeighborhoodCondominium $585,000 Sold Listing# 4795802
5 beds 4 baths 2966.00 sqft $197.24/sqft 2019 build
Updated: 12-20-2019 04:44pm
Property Description
Welcome home - this move in ready Townhome is waiting for you! Excellent location just blocks from Swedish/Craig Medical Center, Cochino Tacos and the exciting coming soon hot spot- Grow + Gather, the year-round indoor/outdoor farm offering, delicious eats, coffee shop and fresh food market! This Beautiful NEW 5bd/4ba townhome boasts an open layout, plenty of storage and spacious basement offering a perfect guest suite providing short or long term rental opportunity to supplement your mortgage- by locking off the basement! Enjoy a large master suite with your lovely Juliet style balcony (middle unit only) to enjoy your morning coffee. Modern kitchen with a spacious and open floor plan. Did we mention an oversized 2-car garage if you need even more storage? This home includes a one-year home warranty provided by the builder we'd love to tell you more about! Taxes TBD. Buyer to verify square footage, short term rental opportunity and school information.
Listing Details
- Property Type
- Condominium
- Listing#
- 4795802
- Source
- REcolorado (Denver)
- Last Updated
- 12-20-2019 04:44pm
- Status
- Sold
- Status Conditions
- None Known
- Der PSF Total
- 197.24
- Off Market Date
- 11-24-2019 12:00am
Property Details
- Property Subtype
- Multi-Family
- Sold Price
- $585,000
- Original Price
- $585,000
- List Price
- $585,000
- Location
- Englewood, CO 80113
- SqFT
- 2966.00
- Year Built
- 2019
- Bedrooms
- 5
- Bathrooms
- 4
- Parking Count
- 1
- Levels
- Two
Map
Property Level and Sizes
- Lot Features
- Breakfast Nook, Eat-in Kitchen, Five Piece Bath, Heated Basement, Kitchen Island, Master Suite, Open Floorplan, Pantry, Quartz Counters, Smart Thermostat, Smoke Free, Walk-In Closet(s), Wet Bar
- Basement
- Finished,Full,Interior Entry/Standard
Financial Details
- PSF Total
- $197.24
- PSF Finished All
- $197.24
- PSF Finished
- $197.24
- PSF Above Grade
- $296.95
- Year Tax
- 2018
- Is this property managed by an HOA?
- No
- Primary HOA Fees
- 0.00
Interior Details
- Interior Features
- Breakfast Nook, Eat-in Kitchen, Five Piece Bath, Heated Basement, Kitchen Island, Master Suite, Open Floorplan, Pantry, Quartz Counters, Smart Thermostat, Smoke Free, Walk-In Closet(s), Wet Bar
- Laundry Features
- In Unit
- Electric
- Central Air
- Flooring
- Carpet, Laminate, Tile
- Cooling
- Central Air
- Heating
- Forced Air, Natural Gas
- Utilities
- Electricity Connected, Natural Gas Available, Natural Gas Connected
Exterior Details
- Features
- Balcony, Private Yard
- Patio Porch Features
- Front Porch,Patio
- Lot View
- Mountain(s)
- Water
- Public
- Sewer
- Community
Room Details
# |
Type |
Dimensions |
L x W |
Level |
Description |
|---|---|---|---|---|---|
| 1 | Bedroom | - |
- |
Basement |
|
| 2 | Bedroom | - |
- |
Basement |
|
| 3 | Bathroom (Full) | - |
- |
Basement |
|
| 4 | Bathroom (1/4) | - |
- |
Main |
|
| 5 | Bedroom | - |
- |
Upper |
|
| 6 | Bedroom | - |
- |
Upper |
|
| 7 | Bathroom (Full) | - |
- |
Upper |
|
| 8 | Bathroom (3/4) | - |
- |
Upper |
|
| 9 | Bedroom | - |
- |
Upper |
|
| 10 | Master Bathroom | - |
- |
Master Bath | |
| 11 | Master Bathroom | - |
- |
Master Bath |
Garage & Parking
- Parking Spaces
- 1
- Parking Features
- Garage
| Type | # of Spaces |
L x W |
Description |
|---|---|---|---|
| Garage (Detached) | 2 |
- |
461 square feet |
Exterior Construction
- Roof
- Composition
- Construction Materials
- Frame, Other, Stucco, Wood Siding
- Exterior Features
- Balcony, Private Yard
- Builder Name
- Sunnyside Builders
- Builder Source
- Plans
Land Details
- PPA
- 0.00
Schools
- Elementary School
- Charles Hay
- Middle School
- Englewood
- High School
- Englewood
Walk Score®
Listing Media
- Virtual Tour
- Click here to watch tour
Contact Agent
executed in 1.600 sec.




