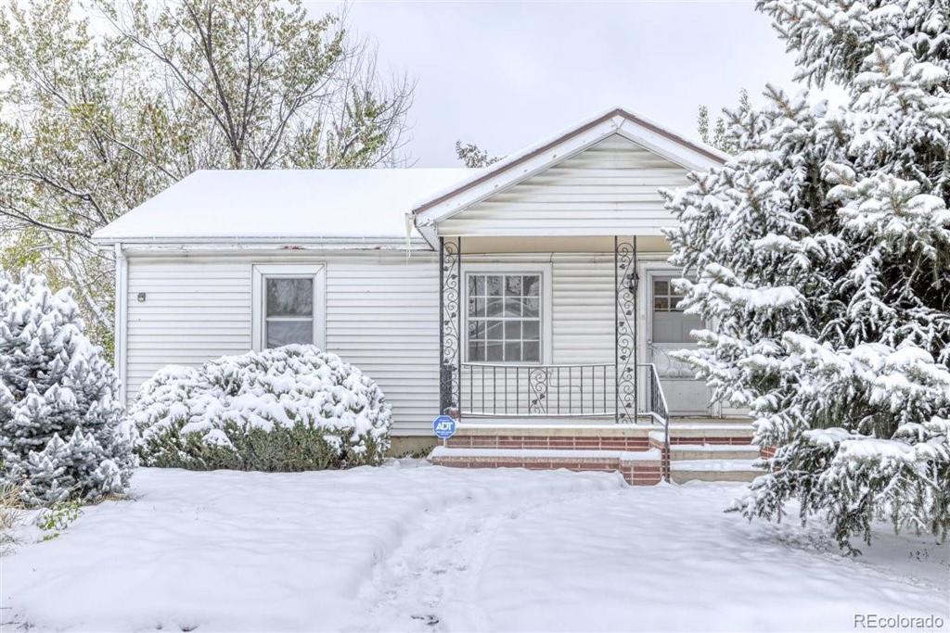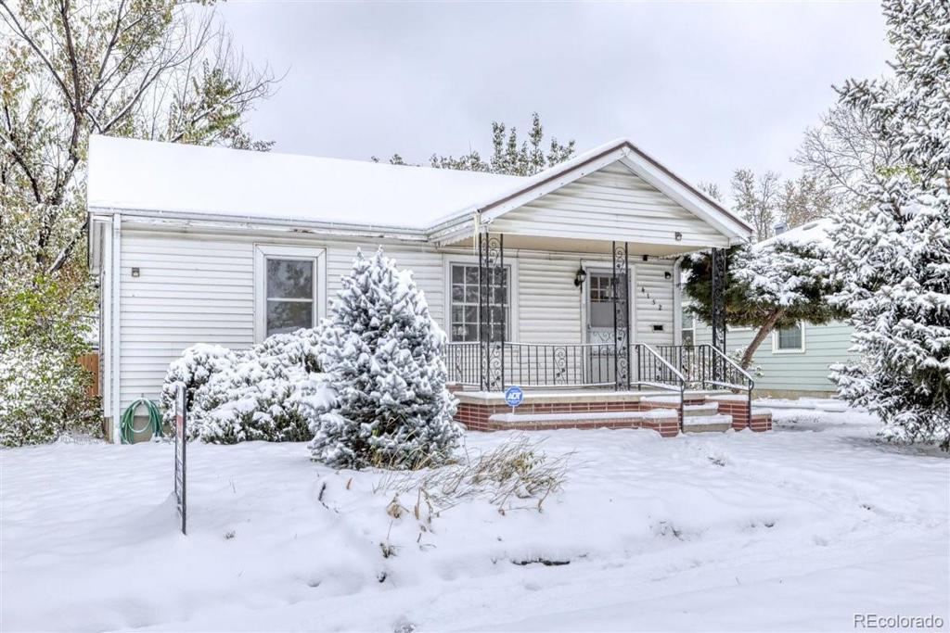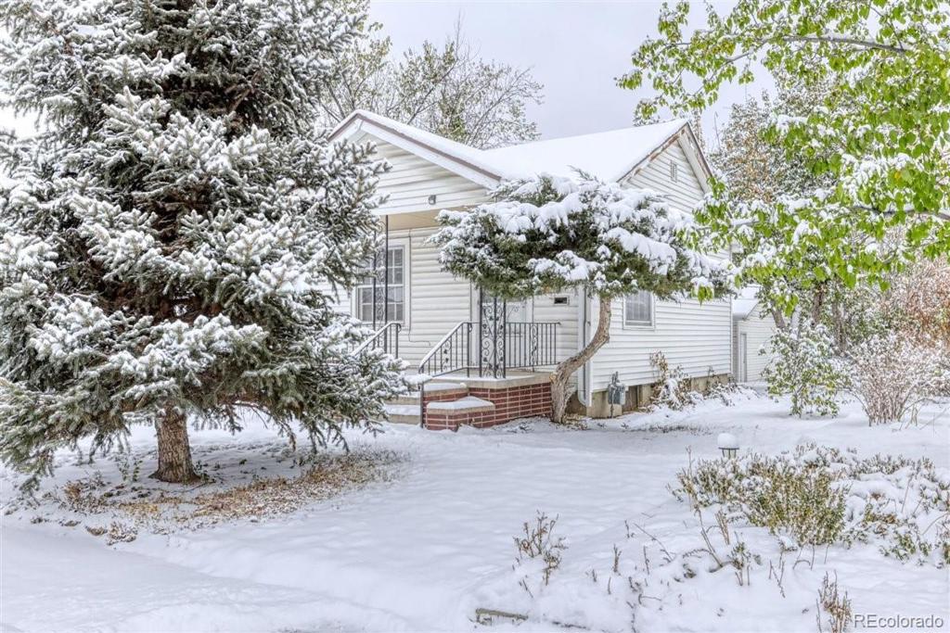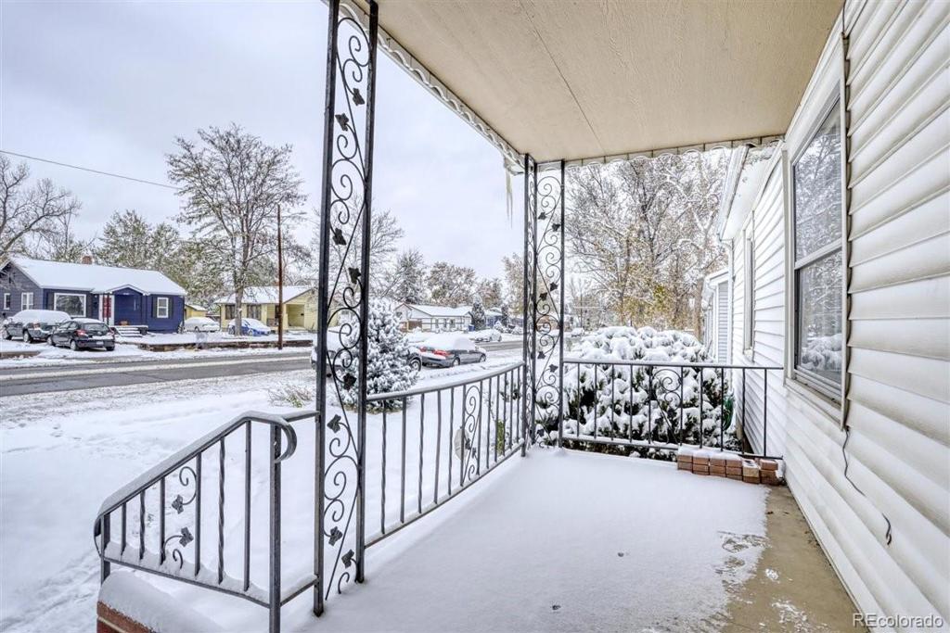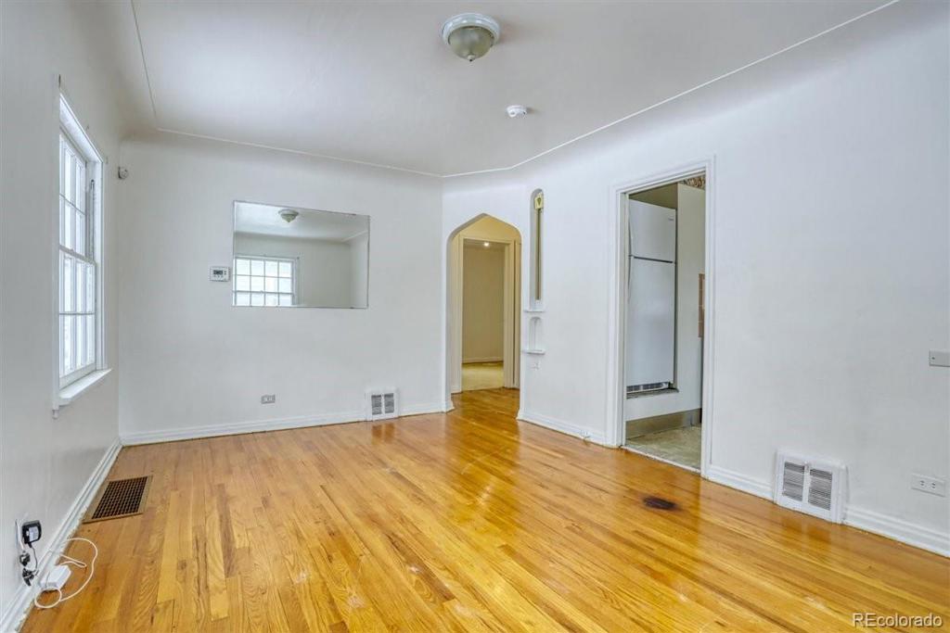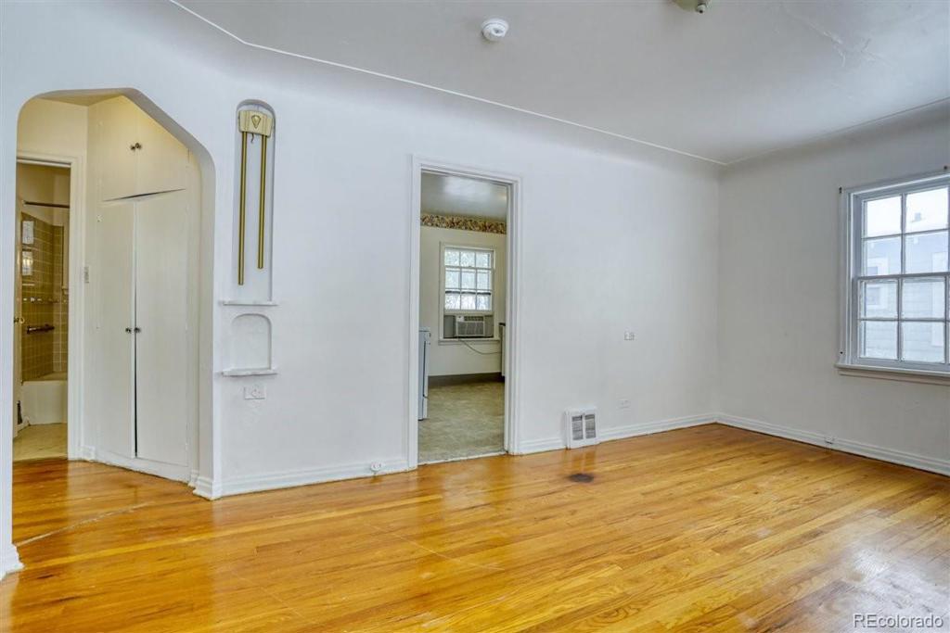4152 S Logan Street
Englewood, CO 80113 — Arapahoe County — So Bdwy Heights NeighborhoodResidential $362,000 Sold Listing# 1775125
2 beds 2 baths 1660.00 sqft Lot size: 6360.00 sqft 0.15 acres 1944 build
Updated: 01-30-2023 03:03pm
Property Description
Great opportunity with tons of potential! Come visit this charming vintage ranch home w/ basement, in the wonderfully established Englewood neighborhood. Original hardwood floors welcome you into an inviting, natural light-filled living space that's ready to be transformed into the home you’ve dreamed of! Classic arched ceilings and doorways. 2 conforming bedrooms, but has an extended space to be used as a 3rd non-conforming bedroom or an additional living space. Solid construction with a large detached garage and private, fenced back yard. Very livable, just needs some cosmetic updates. Perfect home to make it your own, or as an investment fix and flip/hold/rent. Really anyone looking for a great opportunity to earn some sweat equity in a fantastic Englewood location! Close to major bus line and light rail station. Steps from Englewood's restaurants, shops, River Point, theaters, Swedish and Craig hospitals, Englewood Civic Center, etc. Easy commute to downtown, DTC or head West to the mountains! This home truly has unlimited potential! Property is being sold in "as-is” condition. Home is priced below neighborhood comps, taking into consideration the updates needed, and quick sale/possession. Don’t wait...this one won't last long!
Listing Details
- Property Type
- Residential
- Listing#
- 1775125
- Source
- REcolorado (Denver)
- Last Updated
- 01-30-2023 03:03pm
- Status
- Sold
- Status Conditions
- Offer accepted contingent on court approval
- Der PSF Total
- 218.07
- Off Market Date
- 10-27-2020 12:00am
Property Details
- Property Subtype
- Single Family Residence
- Sold Price
- $362,000
- Original Price
- $305,000
- List Price
- $362,000
- Location
- Englewood, CO 80113
- SqFT
- 1660.00
- Year Built
- 1944
- Acres
- 0.15
- Bedrooms
- 2
- Bathrooms
- 2
- Parking Count
- 1
- Levels
- One
Map
Property Level and Sizes
- SqFt Lot
- 6360.00
- Lot Features
- Eat-in Kitchen, Pantry, Smoke Free, Solid Surface Counters, Utility Sink
- Lot Size
- 0.15
- Foundation Details
- Slab
- Basement
- Partial
Financial Details
- PSF Total
- $218.07
- PSF Finished
- $370.52
- PSF Above Grade
- $370.52
- Previous Year Tax
- 1134.00
- Year Tax
- 2019
- Is this property managed by an HOA?
- No
- Primary HOA Fees
- 0.00
Interior Details
- Interior Features
- Eat-in Kitchen, Pantry, Smoke Free, Solid Surface Counters, Utility Sink
- Appliances
- Disposal, Range, Refrigerator
- Electric
- Other
- Flooring
- Carpet, Linoleum, Wood
- Cooling
- Other
- Heating
- Forced Air
- Fireplaces Features
- Basement,Rec/Bonus Room
- Utilities
- Cable Available, Electricity Connected, Internet Access (Wired), Natural Gas Connected, Phone Available
Exterior Details
- Features
- Private Yard
- Patio Porch Features
- Covered,Front Porch
- Water
- Public
- Sewer
- Public Sewer
Garage & Parking
- Parking Spaces
- 1
Exterior Construction
- Roof
- Composition
- Construction Materials
- Frame
- Architectural Style
- Traditional
- Exterior Features
- Private Yard
- Builder Source
- Public Records
Land Details
- PPA
- 2413333.33
- Road Frontage Type
- Public Road
- Road Responsibility
- Public Maintained Road
- Road Surface Type
- Paved
Schools
- Elementary School
- Cherrelyn
- Middle School
- Englewood
- High School
- Englewood
Walk Score®
Listing Media
- Virtual Tour
- Click here to watch tour
Contact Agent
executed in 1.680 sec.




