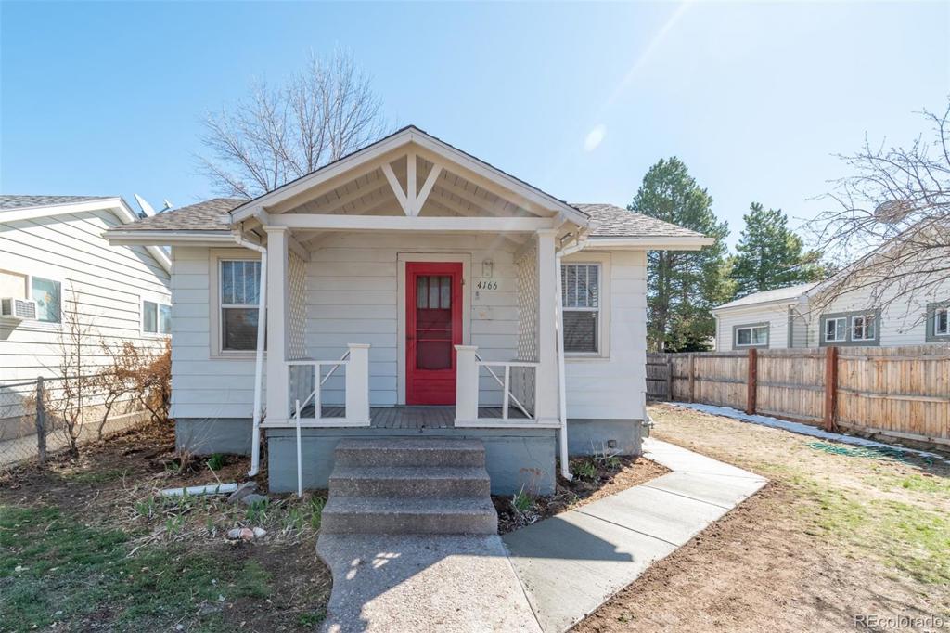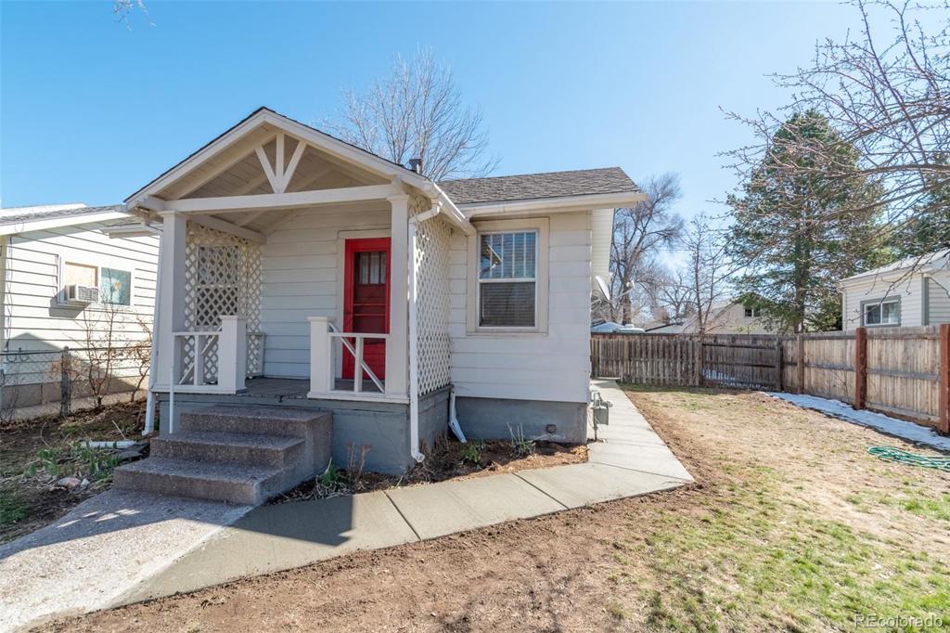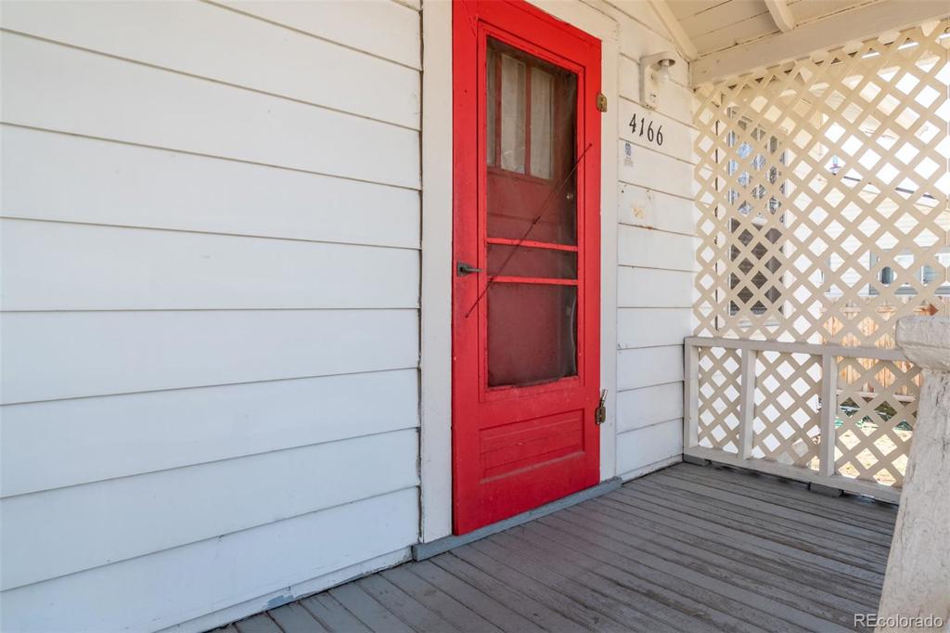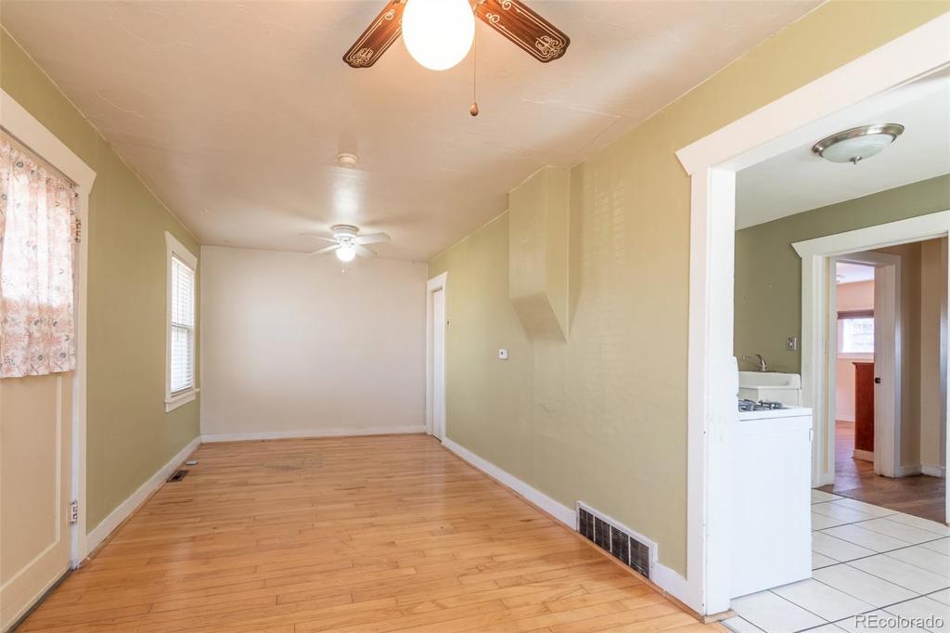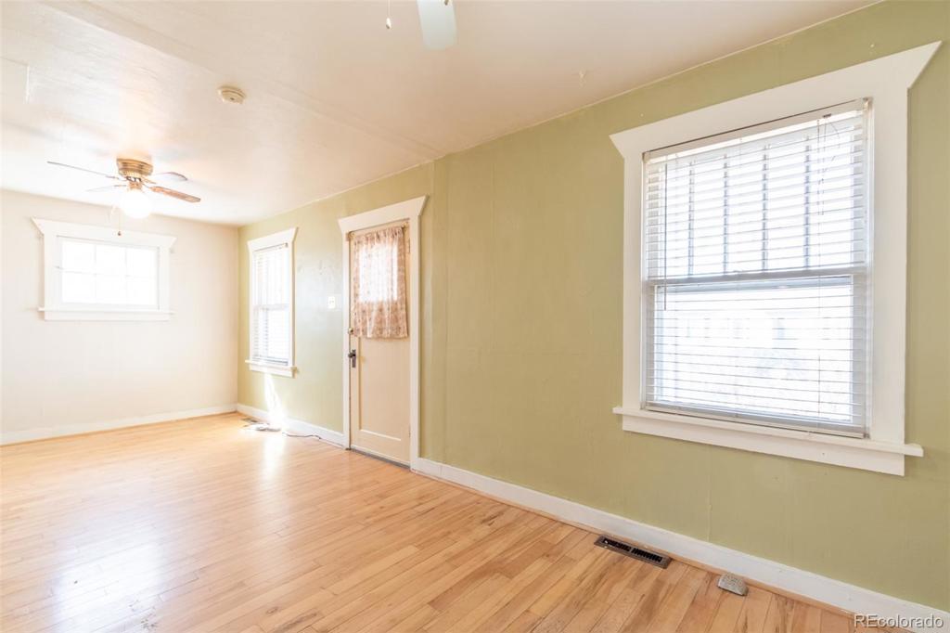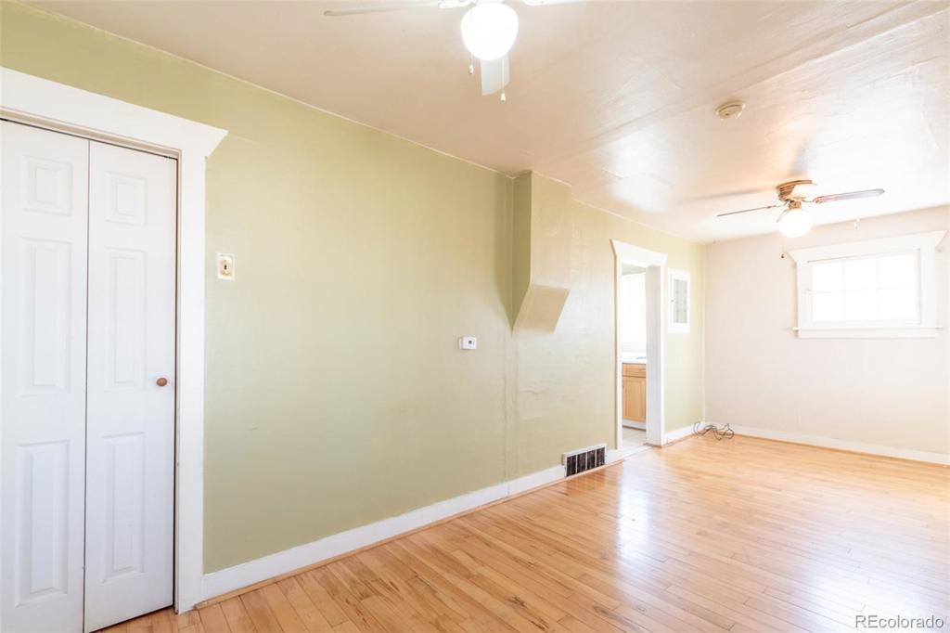4166 S Lincoln Street
Englewood, CO 80113 — Arapahoe County — Broadway Heights NeighborhoodResidential $293,000 Sold Listing# 6050971
1 beds 2 baths 748.00 sqft Lot size: 6273.00 sqft 0.14 acres 1939 build
Updated: 05-28-2020 10:45am
Property Description
Video tour: https://youtu.be/CO4vQSZCQB4 You will love this cute and charming 1929 bungalow in the trendy South Broadway Heights area! Light and breezy living room and cozy kitchen with a gas range. 1 nice-sized bedroom, with potential for a 2nd bedroom or living room in the finished basement. Storage under the stairs and laundry room with utility sink and 1/2 bath. Outdoors, there is a nice deck and a large, fenced yard with garden area. Detached, oversized 1 car garage with plenty of room for a workshop and alley access. New paint and just a little TLC will make this home shine! Additional basement square footage is not included in measurement.
Listing Details
- Property Type
- Residential
- Listing#
- 6050971
- Source
- REcolorado (Denver)
- Last Updated
- 05-28-2020 10:45am
- Status
- Sold
- Status Conditions
- None Known
- Der PSF Total
- 391.71
- Off Market Date
- 04-11-2020 12:00am
Property Details
- Property Subtype
- Single Family Residence
- Sold Price
- $293,000
- Original Price
- $305,000
- List Price
- $293,000
- Location
- Englewood, CO 80113
- SqFT
- 748.00
- Year Built
- 1939
- Acres
- 0.14
- Bedrooms
- 1
- Bathrooms
- 2
- Parking Count
- 1
- Levels
- One
Map
Property Level and Sizes
- SqFt Lot
- 6273.00
- Lot Size
- 0.14
- Basement
- Finished
Financial Details
- PSF Total
- $391.71
- PSF Finished
- $391.71
- PSF Above Grade
- $391.71
- Previous Year Tax
- 1541.00
- Year Tax
- 2019
- Is this property managed by an HOA?
- No
- Primary HOA Fees
- 0.00
Interior Details
- Appliances
- Dryer, Oven, Refrigerator, Washer
- Electric
- None
- Cooling
- None
- Heating
- Forced Air
Exterior Details
- Features
- Garden
- Patio Porch Features
- Deck,Front Porch
- Water
- Public
- Sewer
- Public Sewer
Room Details
# |
Type |
Dimensions |
L x W |
Level |
Description |
|---|---|---|---|---|---|
| 1 | Bedroom | - |
- |
Main |
|
| 2 | Bathroom (Full) | - |
- |
Main |
|
| 3 | Bathroom (1/2) | - |
- |
Basement |
|
| 4 | Laundry | - |
- |
Basement |
Garage & Parking
- Parking Spaces
- 1
| Type | # of Spaces |
L x W |
Description |
|---|---|---|---|
| Garage (Detached) | 1 |
- |
Exterior Construction
- Roof
- Composition
- Construction Materials
- Wood Siding
- Exterior Features
- Garden
- Builder Source
- Public Records
Land Details
- PPA
- 2092857.14
Schools
- Elementary School
- Cherrelyn
- Middle School
- Englewood
- High School
- Englewood
Walk Score®
Listing Media
- Virtual Tour
- Click here to watch tour
Contact Agent
executed in 1.647 sec.




