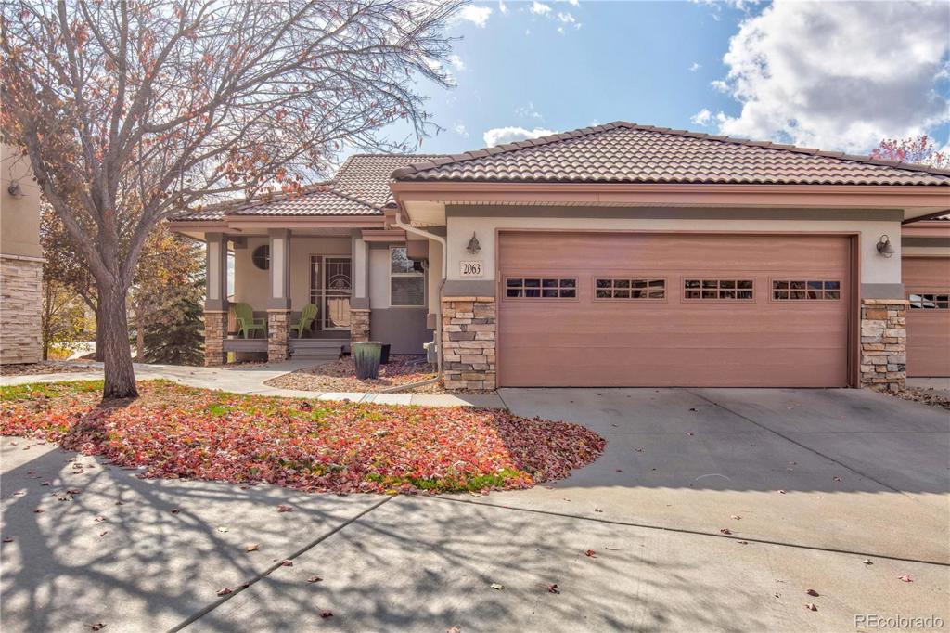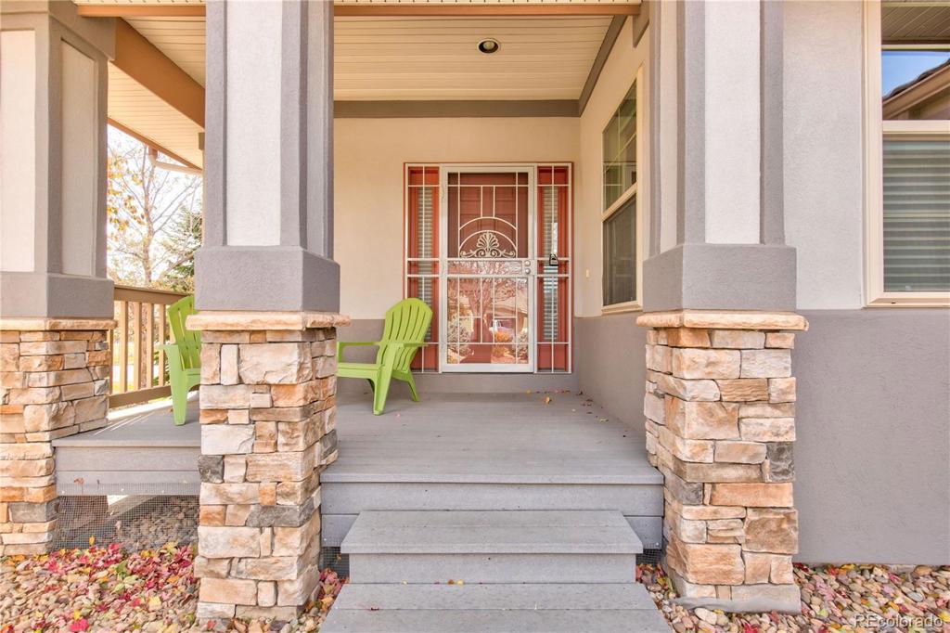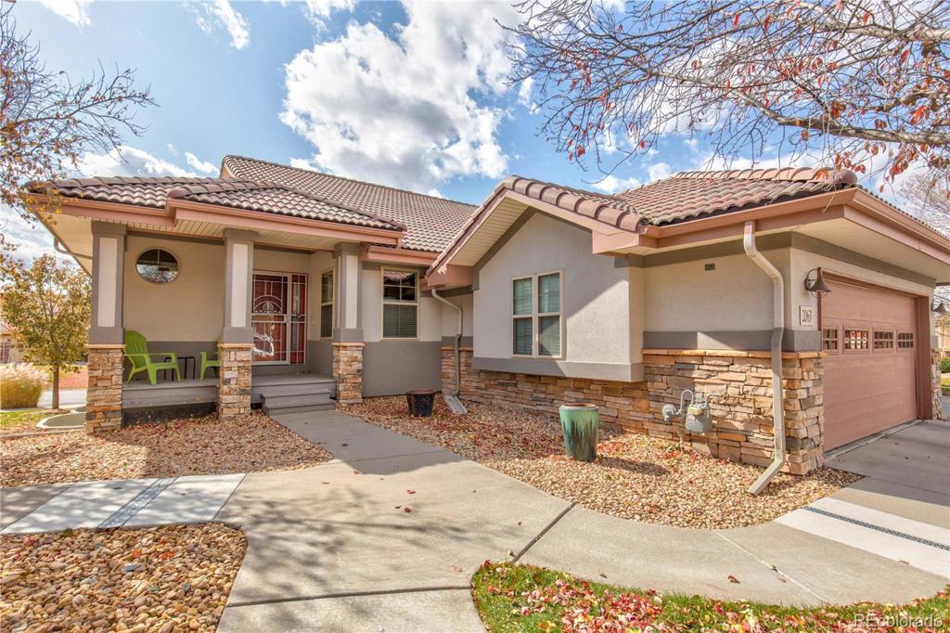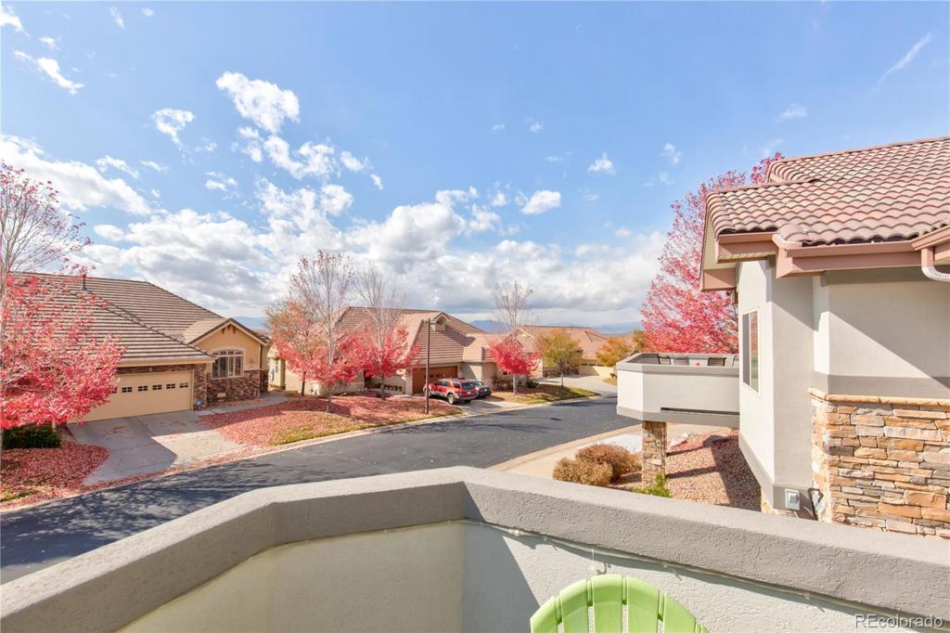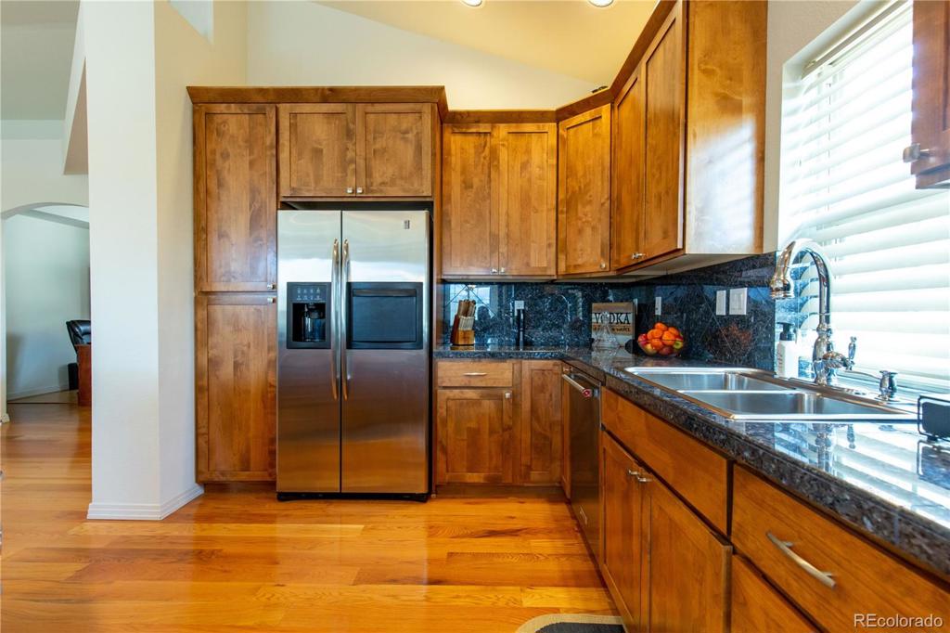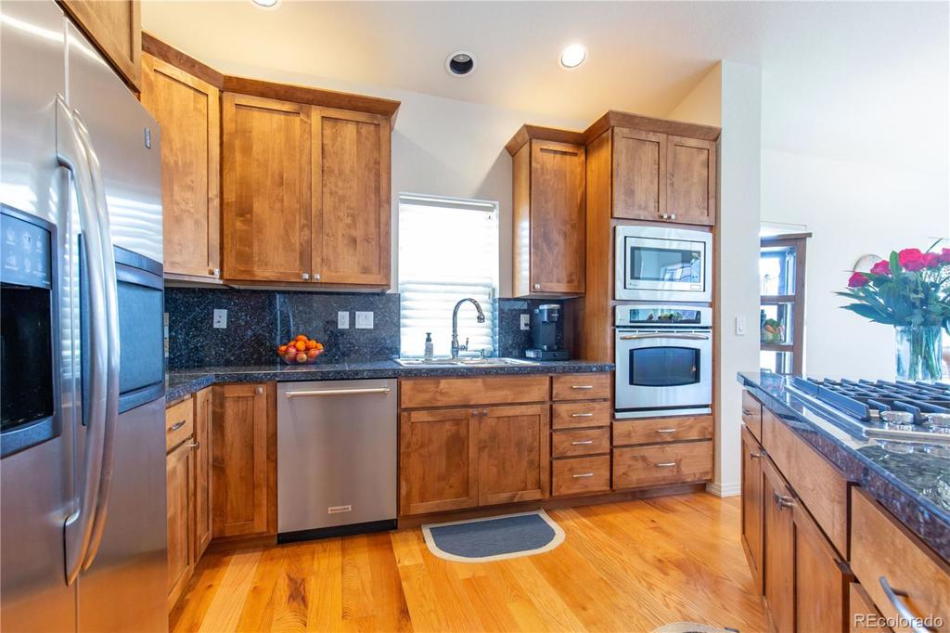2063 Cedarwood Place
Erie, CO 80516 — Weld County — Vista Ridge NeighborhoodCondominium $480,000 Sold Listing# 4026487
3 beds 3 baths 3000.00 sqft $191.90/sqft 2005 build
Updated: 03-16-2020 07:17pm
Property Description
Immaculate duplex condominium. Patio home style with open floor plan, featuring Oak hardwood floors throughout the main level, Granite countertops with gas cooktop in kitchen island. Main floor master bedroom suite with five piece bath and walk in closet. Large family/ game room and two more bedrooms in finished garden level basement. New carpet in lower level.Tons of storage space. Large balcony with mountain views, perfect for entertaining. Vaulted ceiling and large windows bring in lots of light. Just steps from golf course, community features two swimming pools, tennis quarts, clubhouse with workout center, hiking/biking trails and parks. No shoveling, yard work, or exterior maintenance. Close to I-25, easy commute to Boulder, DIA, Denver. Make this your home today !!
Listing Details
- Property Type
- Condominium
- Listing#
- 4026487
- Source
- REcolorado (Denver)
- Last Updated
- 03-16-2020 07:17pm
- Status
- Sold
- Status Conditions
- None Known
- Der PSF Total
- 160.00
- Off Market Date
- 01-10-2020 12:00am
Property Details
- Property Subtype
- Condominium
- Sold Price
- $480,000
- Original Price
- $499,900
- List Price
- $480,000
- Location
- Erie, CO 80516
- SqFT
- 3000.00
- Year Built
- 2005
- Bedrooms
- 3
- Bathrooms
- 3
- Parking Count
- 1
- Levels
- Two
Map
Property Level and Sizes
- Lot Features
- Eat-in Kitchen, Five Piece Bath, Granite Counters, Heated Basement, Kitchen Island, Primary Suite, Open Floorplan, Pantry, Smart Ceiling Fan, Walk-In Closet(s), Wired for Data
- Basement
- Full
Financial Details
- PSF Total
- $160.00
- PSF Finished All
- $191.90
- PSF Finished
- $184.26
- PSF Above Grade
- $320.00
- Previous Year Tax
- 4454.00
- Year Tax
- 2018
- Is this property managed by an HOA?
- Yes
- Primary HOA Management Type
- Professionally Managed
- Primary HOA Name
- Vista Ridge HOA
- Primary HOA Phone Number
- 303-420-4433
- Primary HOA Amenities
- Clubhouse,Fitness Center,Pool,Tennis Court(s)
- Primary HOA Fees Included
- Insurance, Maintenance Grounds, Maintenance Structure, Sewer, Snow Removal, Trash, Water
- Primary HOA Fees
- 65.00
- Primary HOA Fees Frequency
- Monthly
- Primary HOA Fees Total Annual
- 4200.00
- Secondary HOA Management Type
- Professionally Managed
- Secondary HOA Name
- Heritage@Vista Ridge
- Secondary HOA Phone Number
- 303-420-4433
- Secondary HOA Fees
- 285.00
- Secondary HOA Annual
- 3420.00
- Secondary HOA Fees Frequency
- Monthly
Interior Details
- Interior Features
- Eat-in Kitchen, Five Piece Bath, Granite Counters, Heated Basement, Kitchen Island, Primary Suite, Open Floorplan, Pantry, Smart Ceiling Fan, Walk-In Closet(s), Wired for Data
- Appliances
- Cooktop, Dishwasher, Disposal, Double Oven, Microwave, Refrigerator, Self Cleaning Oven
- Laundry Features
- In Unit
- Electric
- Central Air
- Flooring
- Wood
- Cooling
- Central Air
- Heating
- Forced Air, Natural Gas
- Fireplaces Features
- Gas,Gas Log,Living Room
- Utilities
- Cable Available, Electricity Connected, Natural Gas Available, Natural Gas Connected
Exterior Details
- Features
- Balcony, Rain Gutters
- Lot View
- Mountain(s)
- Water
- Public
- Sewer
- Public Sewer
Room Details
# |
Type |
Dimensions |
L x W |
Level |
Description |
|---|---|---|---|---|---|
| 1 | Living Room | - |
27.00 x 24.00 |
Main |
Open floor plan Living room, kitchen and dining room |
| 2 | Master Bedroom | - |
15.00 x 14.00 |
Main |
|
| 3 | Den | - |
12.00 x 10.00 |
Main |
|
| 4 | Family Room | - |
26.00 x 16.00 |
Lower |
|
| 5 | Bedroom | - |
12.00 x 12.00 |
Lower |
|
| 6 | Bedroom | - |
12.00 x 10.00 |
Lower |
|
| 7 | Bathroom (Full) | - |
- |
Main |
|
| 8 | Bathroom (1/2) | - |
- |
Main |
|
| 9 | Bathroom (Full) | - |
- |
Lower |
|
| 10 | Master Bathroom | - |
- |
Master Bath | |
| 11 | Master Bathroom | - |
- |
Master Bath |
Garage & Parking
- Parking Spaces
- 1
- Parking Features
- Garage
| Type | # of Spaces |
L x W |
Description |
|---|---|---|---|
| Garage (Attached) | 2 |
- |
Exterior Construction
- Roof
- Concrete
- Construction Materials
- Frame, Stucco
- Exterior Features
- Balcony, Rain Gutters
- Window Features
- Double Pane Windows, Window Coverings
- Security Features
- Smoke Detector(s)
Land Details
- PPA
- 0.00
- Road Surface Type
- Paved
Schools
- Elementary School
- Black Rock
- Middle School
- Erie
- High School
- Erie
Walk Score®
Contact Agent
executed in 0.976 sec.




