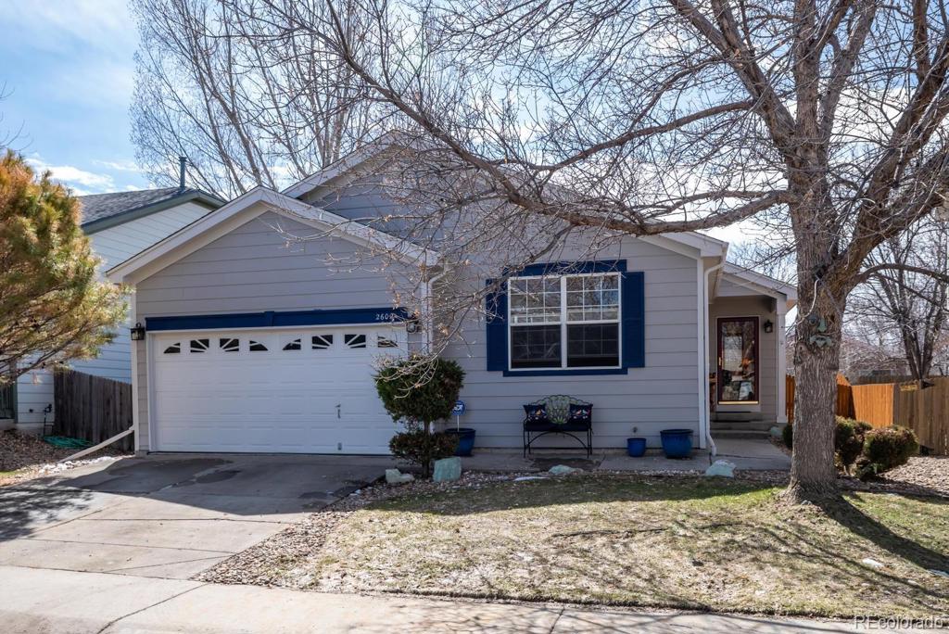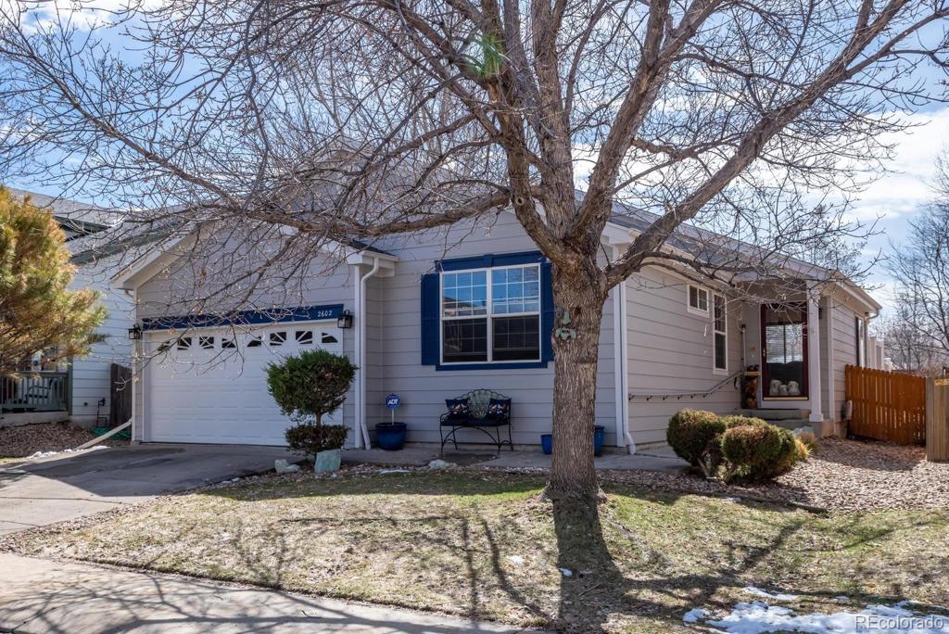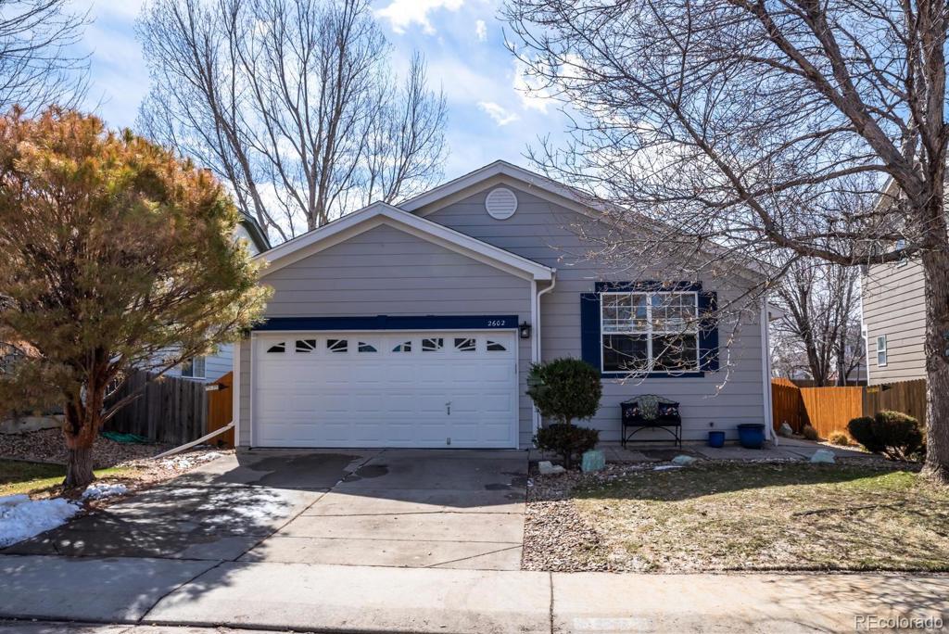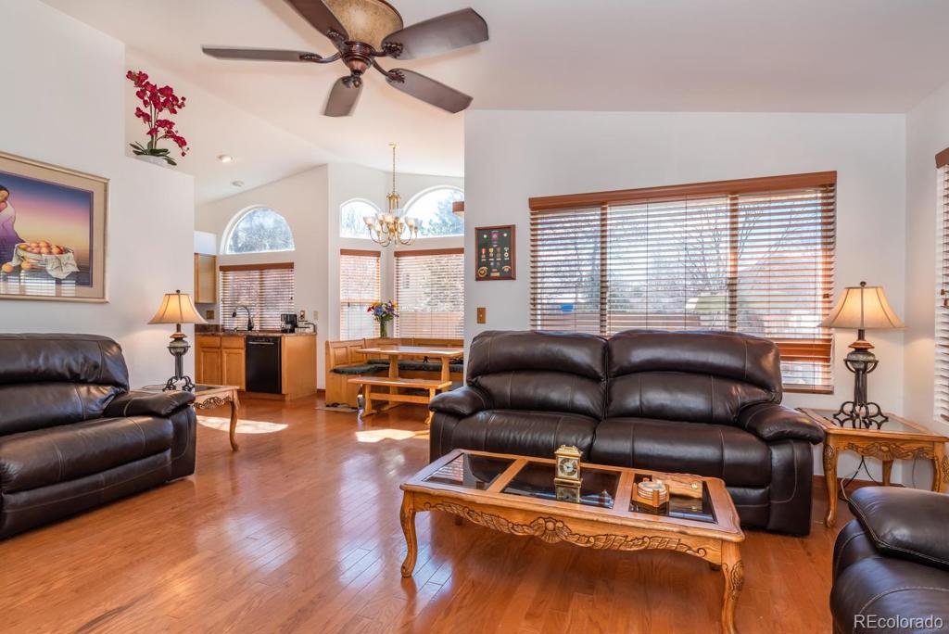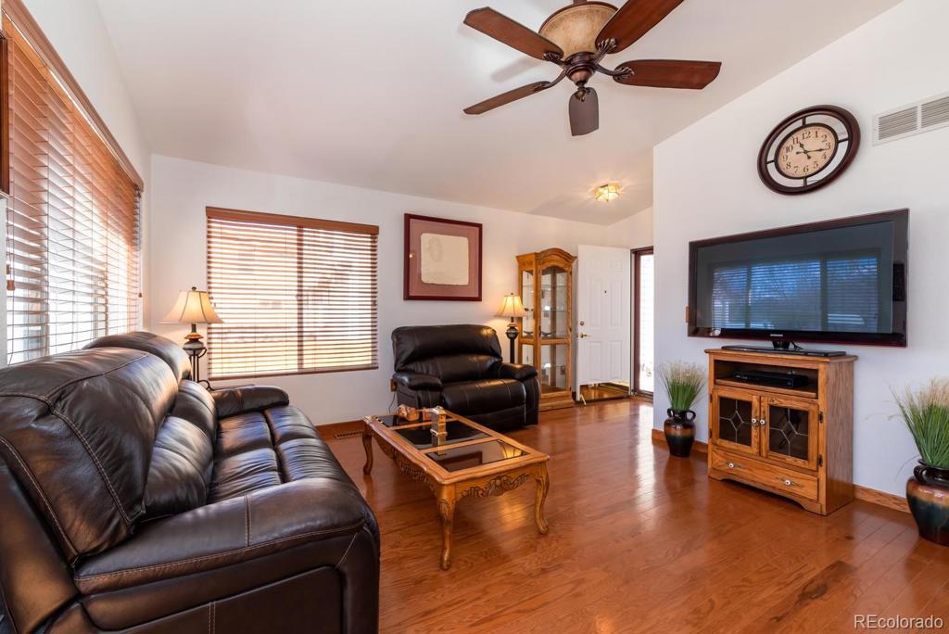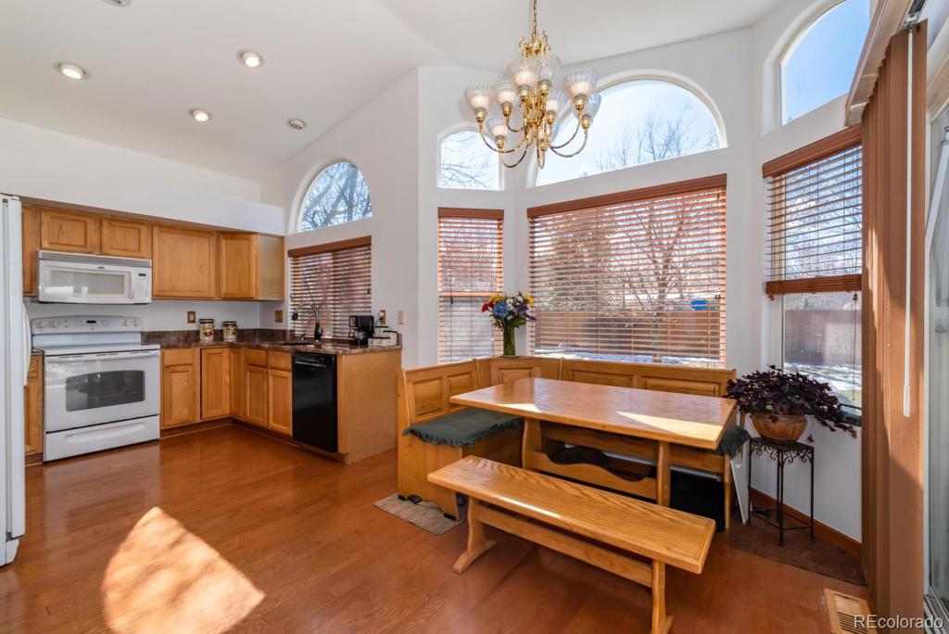2602 Betts Circle
Erie, CO 80516 — Boulder County — Arapahoe Ridge NeighborhoodResidential $458,500 Sold Listing# 6390738
3 beds 2 baths 2536.00 sqft Lot size: 6226.00 sqft 0.14 acres 1997 build
Updated: 07-03-2020 09:50am
Property Description
Adorable ranch home in popular Arapahoe Ridge. The smallest floor plan in the neighborhood is designed for easy living. Has beautiful granite counter tops in kitchen, and hardwood floors throughout the main level, except for the bedrooms. Both bathrooms have rich tile floors. The home is clean and well kept. Master bedroom has two separate closets. Affordable HOA fee includes awesome community swimming pool and clubhouse. Enjoy town fields, tennis and volleyball, and 3 mile walking trail around the neighborhood. Near bus line with easy access to Boulder. **Seller needs a two week post occupancy agreement.
Listing Details
- Property Type
- Residential
- Listing#
- 6390738
- Source
- REcolorado (Denver)
- Last Updated
- 07-03-2020 09:50am
- Status
- Sold
- Status Conditions
- None Known
- Der PSF Total
- 180.80
- Off Market Date
- 05-21-2020 12:00am
Property Details
- Property Subtype
- Single Family Residence
- Sold Price
- $458,500
- Original Price
- $465,000
- List Price
- $458,500
- Location
- Erie, CO 80516
- SqFT
- 2536.00
- Year Built
- 1997
- Acres
- 0.14
- Bedrooms
- 3
- Bathrooms
- 2
- Parking Count
- 1
- Levels
- One
Map
Property Level and Sizes
- SqFt Lot
- 6226.00
- Lot Features
- Breakfast Nook, Ceiling Fan(s), Granite Counters, Master Suite, No Stairs, Pantry, Walk-In Closet(s)
- Lot Size
- 0.14
- Basement
- Unfinished
Financial Details
- PSF Total
- $180.80
- PSF Finished
- $359.33
- PSF Above Grade
- $359.33
- Previous Year Tax
- 3122.00
- Year Tax
- 2019
- Is this property managed by an HOA?
- Yes
- Primary HOA Management Type
- Professionally Managed
- Primary HOA Name
- Arapahoe Ridge Hoa
- Primary HOA Phone Number
- 303-530-0700
- Primary HOA Amenities
- Clubhouse,Park,Playground,Pool,Tennis Court(s),Trail(s)
- Primary HOA Fees Included
- Capital Reserves, Recycling, Trash
- Primary HOA Fees
- 680.00
- Primary HOA Fees Frequency
- Annually
- Primary HOA Fees Total Annual
- 680.00
Interior Details
- Interior Features
- Breakfast Nook, Ceiling Fan(s), Granite Counters, Master Suite, No Stairs, Pantry, Walk-In Closet(s)
- Appliances
- Dishwasher, Disposal, Dryer, Microwave, Self Cleaning Oven, Washer
- Electric
- Central Air
- Flooring
- Carpet, Wood
- Cooling
- Central Air
- Heating
- Forced Air
Exterior Details
- Features
- Dog Run, Private Yard, Rain Gutters
- Patio Porch Features
- Deck
- Water
- Public
- Sewer
- Public Sewer
Room Details
# |
Type |
Dimensions |
L x W |
Level |
Description |
|---|---|---|---|---|---|
| 1 | Kitchen | - |
10.00 x 10.00 |
Main |
|
| 2 | Dining Room | - |
10.00 x 10.00 |
Main |
|
| 3 | Living Room | - |
13.00 x 10.00 |
Main |
|
| 4 | Master Bedroom | - |
13.00 x 13.00 |
Main |
|
| 5 | Bedroom | - |
10.00 x 10.00 |
Main |
|
| 6 | Bedroom | - |
10.00 x 11.00 |
Main |
|
| 7 | Laundry | - |
3.00 x 5.00 |
Main |
|
| 8 | Bathroom (Full) | - |
- |
Main |
|
| 9 | Bathroom (Full) | - |
- |
Main |
Garage & Parking
- Parking Spaces
- 1
- Parking Features
- Concrete
| Type | # of Spaces |
L x W |
Description |
|---|---|---|---|
| Garage (Attached) | 2 |
- |
Exterior Construction
- Roof
- Composition
- Construction Materials
- Frame
- Exterior Features
- Dog Run, Private Yard, Rain Gutters
- Window Features
- Double Pane Windows, Window Coverings
- Security Features
- Security System
- Builder Source
- Public Records
Land Details
- PPA
- 3275000.00
- Road Frontage Type
- Public Road
- Road Responsibility
- Public Maintained Road
- Road Surface Type
- Paved
Schools
- Elementary School
- Meadowlark
- Middle School
- Angevine
- High School
- Centaurus
Walk Score®
Contact Agent
executed in 1.131 sec.




