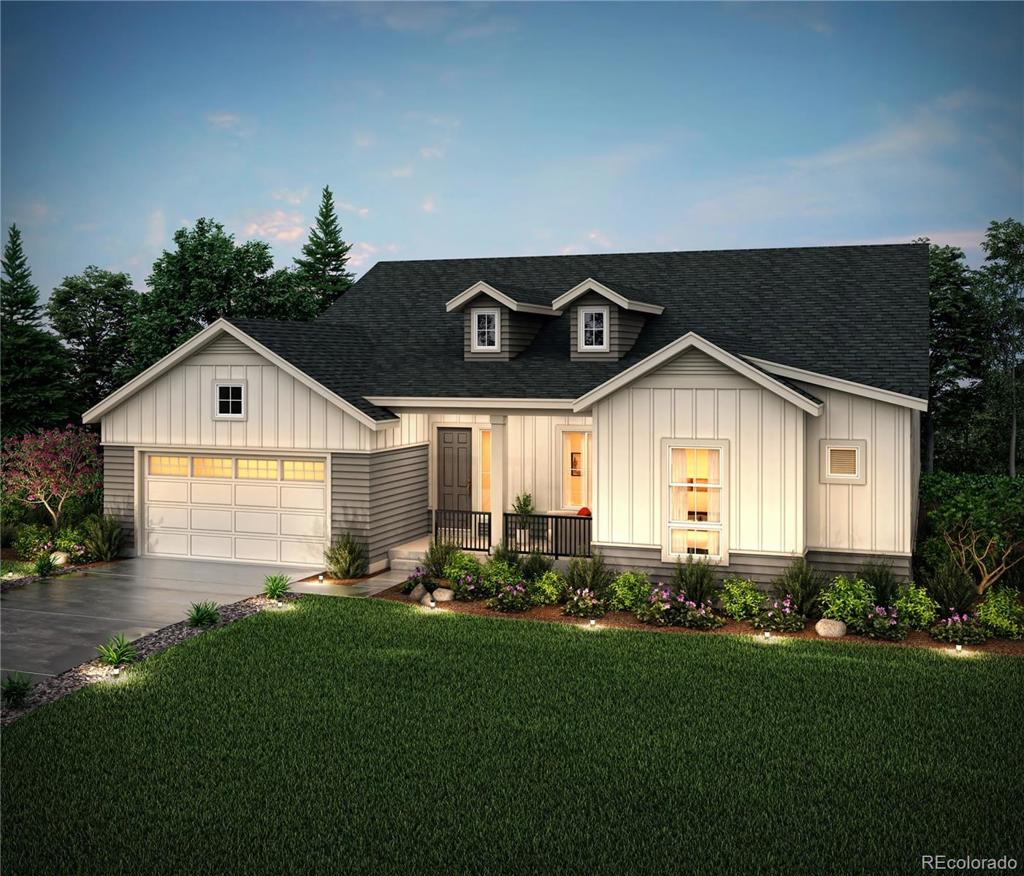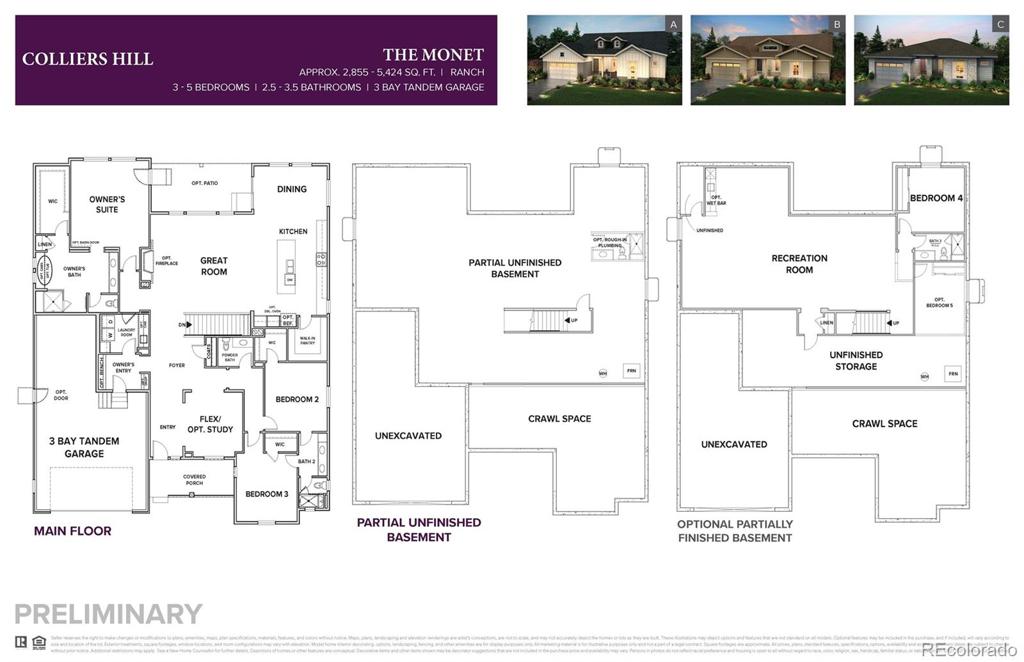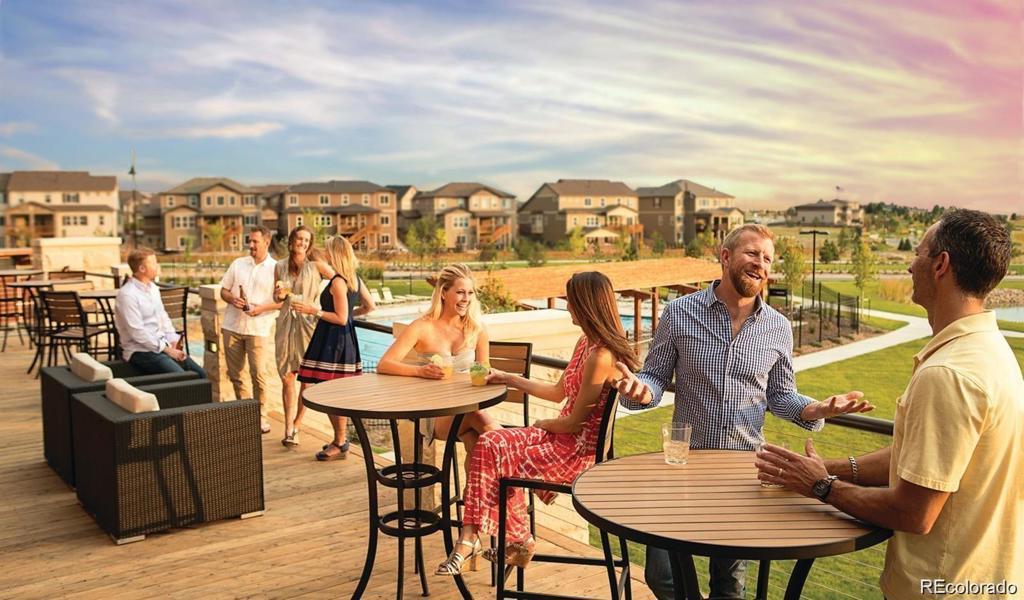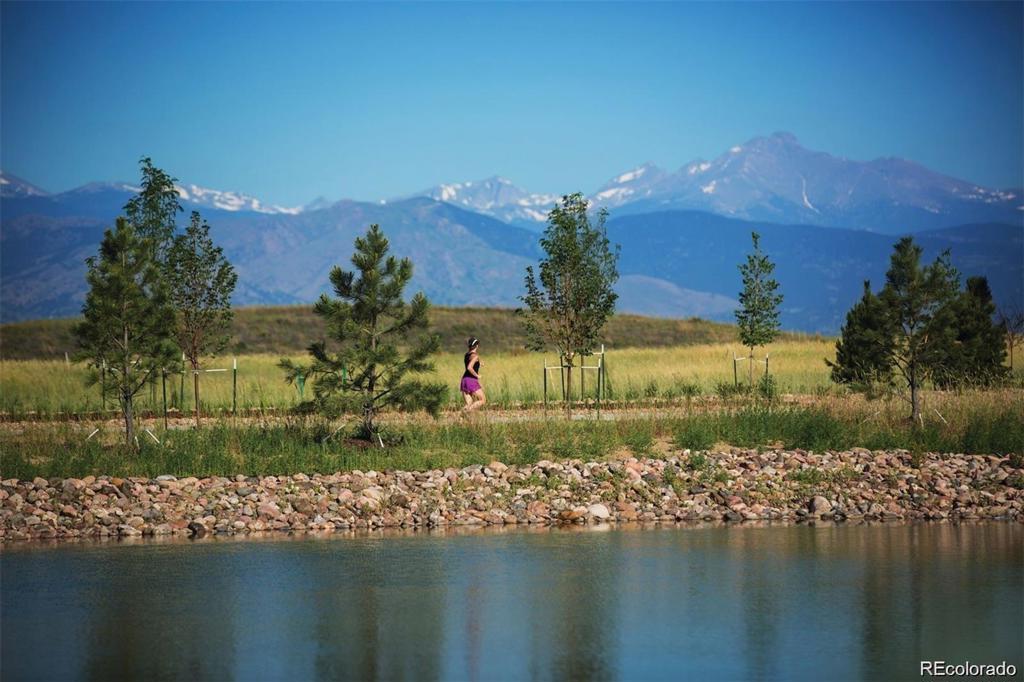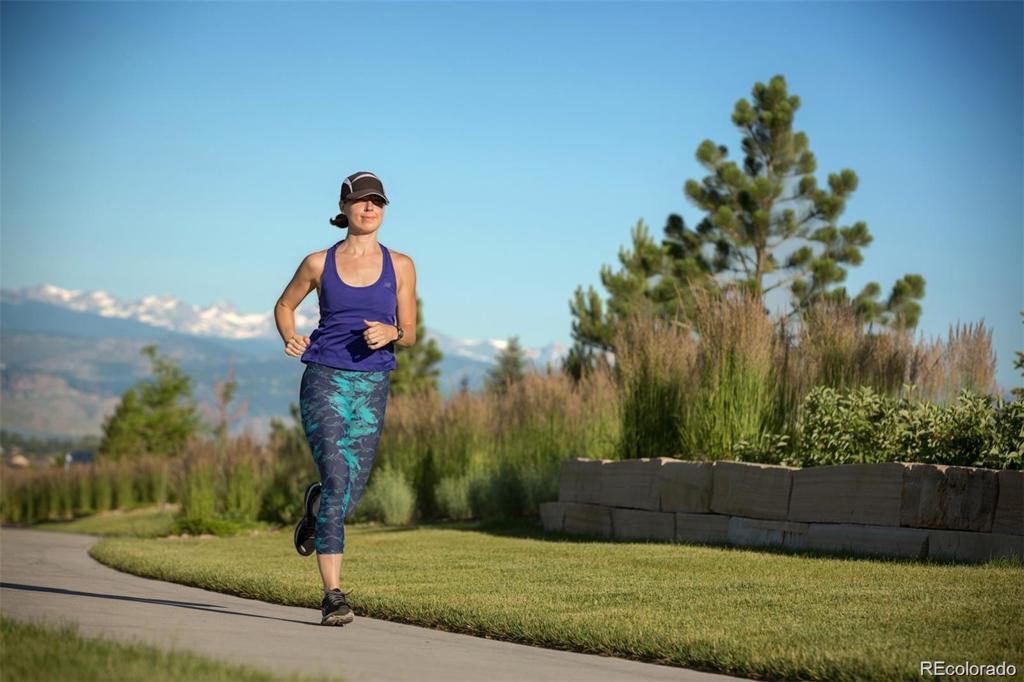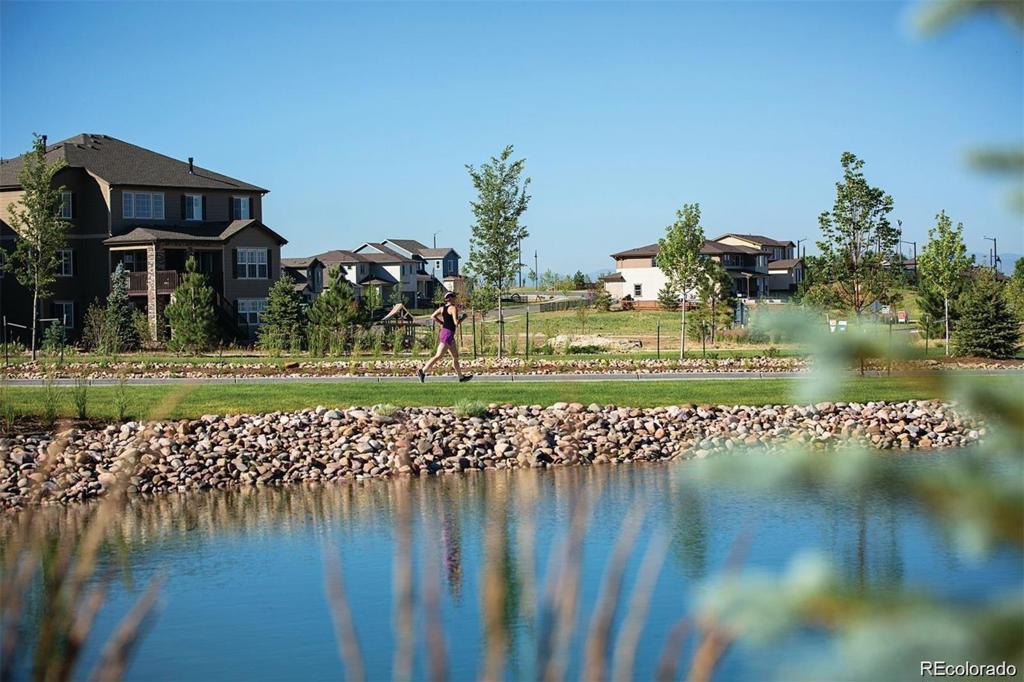286 Orion Court
Erie, CO 80516 — Weld County — Colliers Hill NeighborhoodResidential $851,282 Sold Listing# 6443094
3 beds 3 baths 5424.00 sqft Lot size: 9219.00 sqft 0.21 acres 2021 build
Updated: 06-18-2021 12:44pm
Property Description
What a gorgeous Walk-Out Ranch plan! Exquisitely designed, huge ranch in the most desirable neighborhood in Erie. This home boasts of a Chef kitchen a chief would be proud of. You can still chose your cabinets and counter tops. The wall ovens are very upgraded an upgraded gas cook-top comes with this kitchen along with the massive walk in pantry. This is a three bedroom and study for those who work at home or just to use as a dinning space. With this huge walk-out basement you can create whatever you please. Jack and Jill bath is between bedrooms 2 and 3 and the primary bedroom is split from these bedrooms. This home comes with 8’ doors throughout and very high ceilings which makes it feel even bigger. It has a covered deck for your enjoyment just off the great room. Come live in Erie’s premier neighborhood with a rec center and pool run by the YMCA. Pick your finishes at the Design Center and personalize this beautiful home. List price reflects incentives and is tied to using builder’s preferred lender.
Listing Details
- Property Type
- Residential
- Listing#
- 6443094
- Source
- REcolorado (Denver)
- Last Updated
- 06-18-2021 12:44pm
- Status
- Sold
- Status Conditions
- None Known
- Der PSF Total
- 156.95
- Off Market Date
- 01-05-2021 12:00am
Property Details
- Property Subtype
- Single Family Residence
- Sold Price
- $851,282
- Original Price
- $804,920
- List Price
- $851,282
- Location
- Erie, CO 80516
- SqFT
- 5424.00
- Year Built
- 2021
- Acres
- 0.21
- Bedrooms
- 3
- Bathrooms
- 3
- Parking Count
- 1
- Levels
- One
Map
Property Level and Sizes
- SqFt Lot
- 9219.00
- Lot Features
- Breakfast Nook, Eat-in Kitchen, Five Piece Bath, Jack & Jill Bath, Kitchen Island, Master Suite, Open Floorplan, Walk-In Closet(s)
- Lot Size
- 0.21
- Foundation Details
- Concrete Perimeter
- Basement
- Bath/Stubbed,Cellar,Crawl Space,Full,Sump Pump,Unfinished,Walk-Out Access
- Base Ceiling Height
- 9'
Financial Details
- PSF Total
- $156.95
- PSF Finished
- $298.17
- PSF Above Grade
- $298.17
- Year Tax
- 2020
- Is this property managed by an HOA?
- Yes
- Primary HOA Management Type
- Professionally Managed
- Primary HOA Name
- Professional Community Management Services
- Primary HOA Phone Number
- 303-224-0004
- Primary HOA Amenities
- Clubhouse,Park,Pool,Trail(s)
- Primary HOA Fees Included
- Maintenance Grounds, Recycling, Trash
- Primary HOA Fees
- 96.00
- Primary HOA Fees Frequency
- Monthly
- Primary HOA Fees Total Annual
- 1152.00
Interior Details
- Interior Features
- Breakfast Nook, Eat-in Kitchen, Five Piece Bath, Jack & Jill Bath, Kitchen Island, Master Suite, Open Floorplan, Walk-In Closet(s)
- Appliances
- Cooktop, Dishwasher, Disposal, Double Oven, Gas Water Heater, Microwave, Range Hood, Self Cleaning Oven, Sump Pump
- Laundry Features
- In Unit
- Electric
- Central Air
- Flooring
- Carpet, Laminate, Tile
- Cooling
- Central Air
- Heating
- Forced Air, Natural Gas
- Fireplaces Features
- Gas,Great Room
Exterior Details
- Features
- Private Yard, Rain Gutters
- Patio Porch Features
- Covered,Deck,Front Porch
- Water
- Public
- Sewer
- Public Sewer
Garage & Parking
- Parking Spaces
- 1
- Parking Features
- Tandem
Exterior Construction
- Roof
- Composition
- Construction Materials
- Cement Siding, Concrete, Frame
- Architectural Style
- Contemporary
- Exterior Features
- Private Yard, Rain Gutters
- Window Features
- Double Pane Windows
- Builder Name
- Century Communities
- Builder Source
- Builder
Land Details
- PPA
- 4053723.81
Schools
- Elementary School
- Soaring Heights
- Middle School
- Soaring Heights
- High School
- Erie
Walk Score®
Contact Agent
executed in 1.213 sec.




