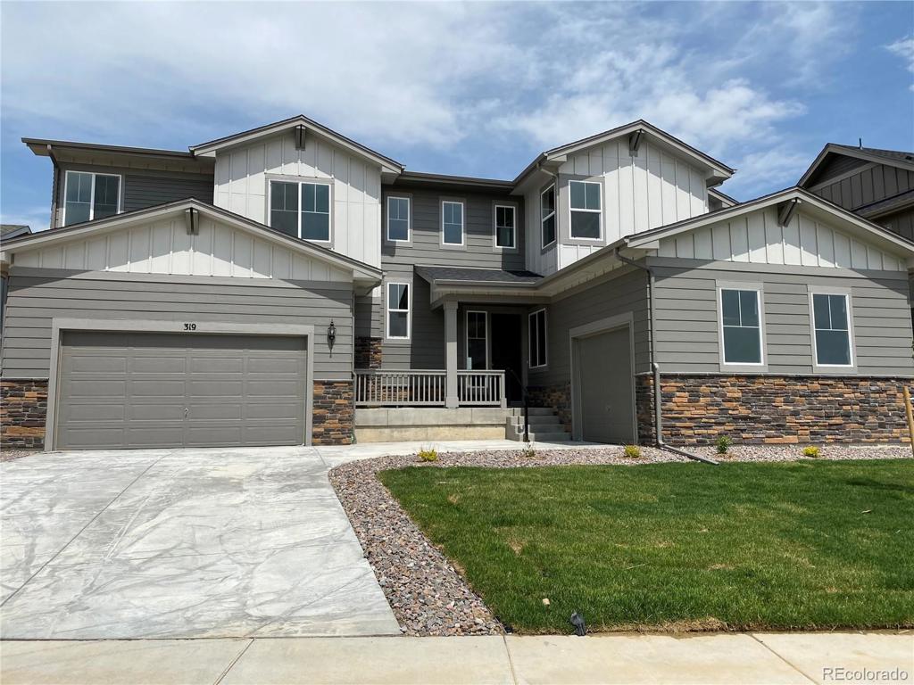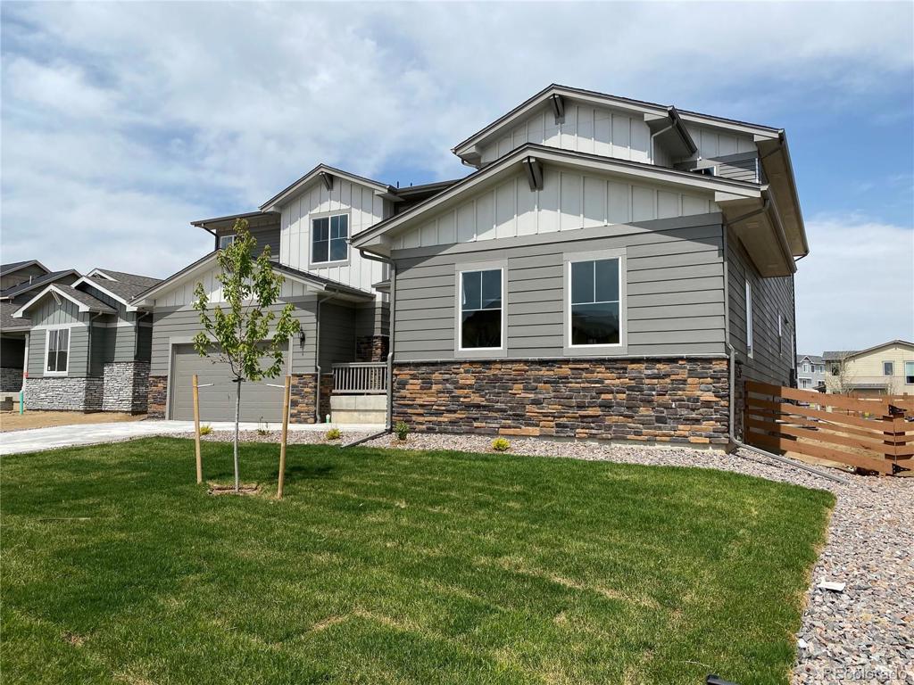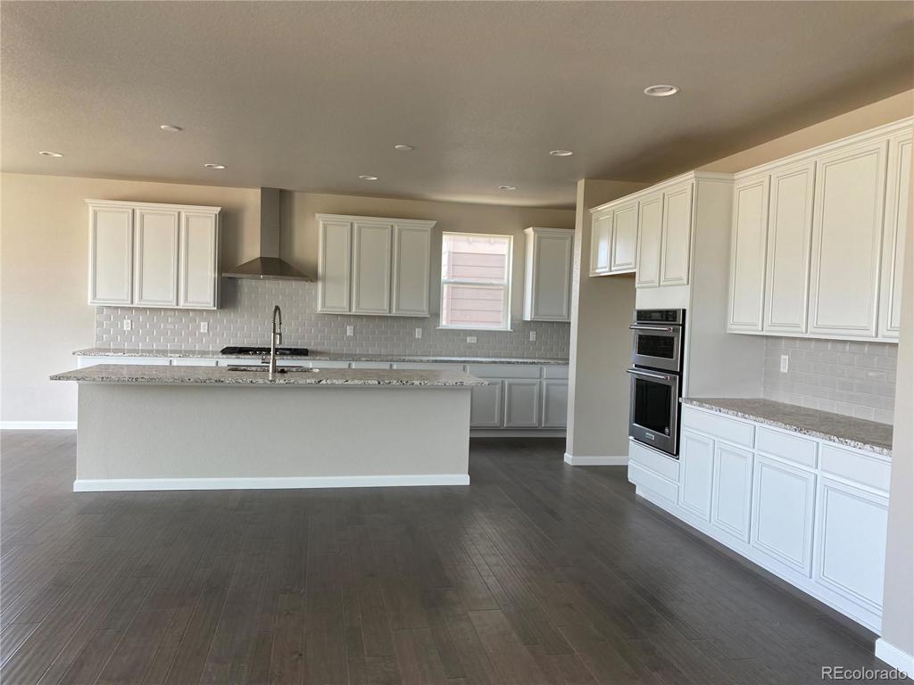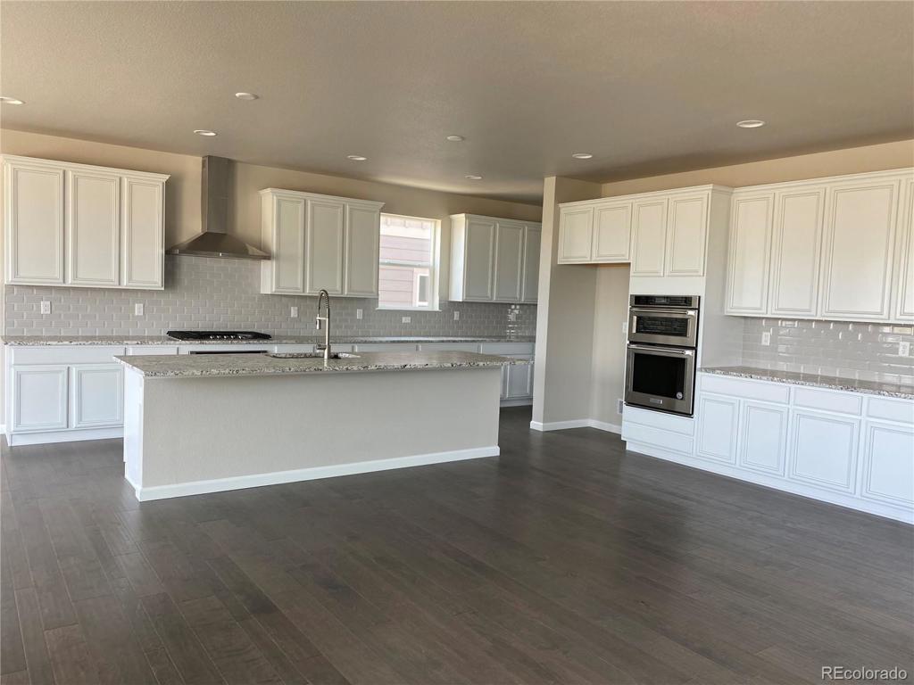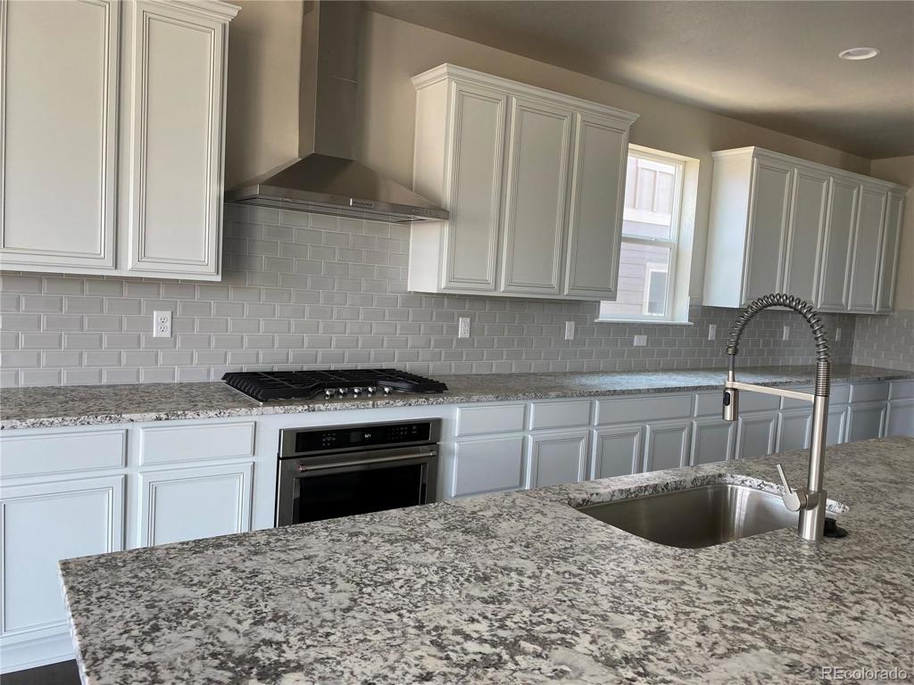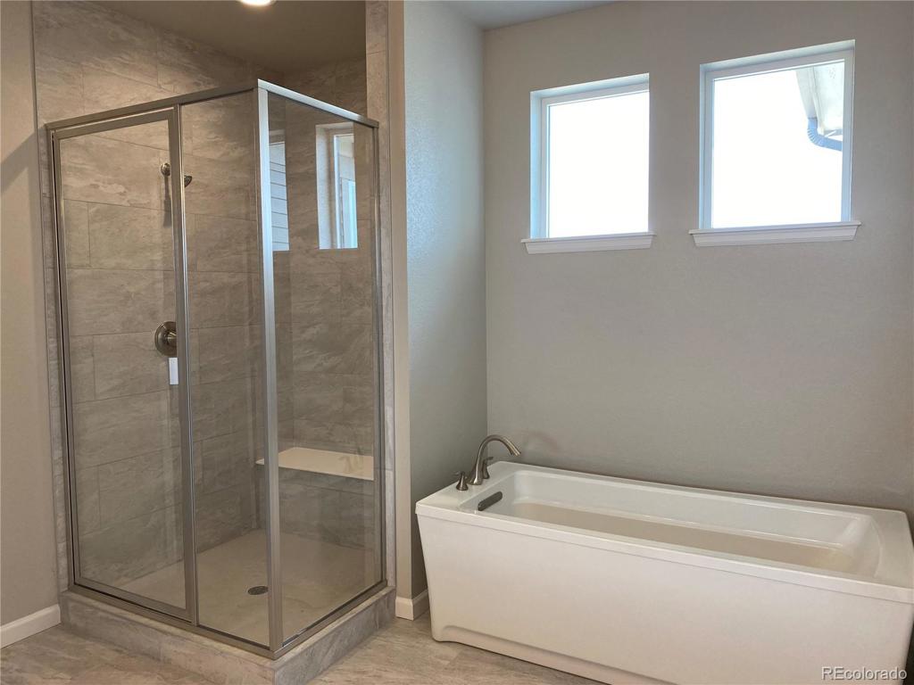319 Orion Circle
Erie, CO 80516 — Weld County — Colliers Hill NeighborhoodResidential $730,000 Sold Listing# 1877593
5 beds 5 baths 5206.00 sqft Lot size: 8891.00 sqft 0.20 acres 2019 build
Updated: 03-12-2024 09:00pm
Property Description
This is the WOW house! This home boasts of a study, a loft, a great room, a formal dining room, 5 bedrooms and 3 car split plan in a community with a pool. This community has views of the front range in the most desirable neighborhood in Erie. The open floor plan has a contemporary fireplace which looks on to a chefs kitchen any chef would be proud of. Double ovens and an extra one below the 5-piece burner gas cook top with a chimney hood, just beautiful. Powder bath, study and dining room are downstairs and upstairs you have a Jack and Jill bath off two bedrooms and there are two huge bedrooms flanked by a large bathroom. A loft looks over the open staircase. Finish out the basement to create whatever you please. Come live in Erie's premier neighborhood with a rec center and pool run by the YMCA.
Listing Details
- Property Type
- Residential
- Listing#
- 1877593
- Source
- REcolorado (Denver)
- Last Updated
- 03-12-2024 09:00pm
- Status
- Sold
- Status Conditions
- None Known
- Off Market Date
- 06-09-2020 12:00am
Property Details
- Property Subtype
- Single Family Residence
- Sold Price
- $730,000
- Original Price
- $766,580
- Location
- Erie, CO 80516
- SqFT
- 5206.00
- Year Built
- 2019
- Acres
- 0.20
- Bedrooms
- 5
- Bathrooms
- 5
- Levels
- Two
Map
Property Level and Sizes
- SqFt Lot
- 8891.00
- Lot Features
- Eat-in Kitchen, Kitchen Island, Primary Suite, Open Floorplan, Smoke Free, Walk-In Closet(s), Wired for Data
- Lot Size
- 0.20
- Basement
- Bath/Stubbed, Cellar, Partial, Unfinished
Financial Details
- Previous Year Tax
- 377.00
- Year Tax
- 2018
- Is this property managed by an HOA?
- Yes
- Primary HOA Name
- Colliers Hill Master Association Inc
- Primary HOA Phone Number
- 720-791-9262
- Primary HOA Amenities
- Clubhouse, Pool
- Primary HOA Fees Included
- Maintenance Grounds
- Primary HOA Fees
- 96.00
- Primary HOA Fees Frequency
- Monthly
Interior Details
- Interior Features
- Eat-in Kitchen, Kitchen Island, Primary Suite, Open Floorplan, Smoke Free, Walk-In Closet(s), Wired for Data
- Appliances
- Dishwasher, Disposal, Double Oven, Microwave, Self Cleaning Oven, Sump Pump
- Laundry Features
- In Unit
- Electric
- Central Air
- Flooring
- Carpet, Laminate, Tile
- Cooling
- Central Air
- Heating
- Forced Air, Natural Gas
- Fireplaces Features
- Gas, Gas Log, Great Room
- Utilities
- Cable Available
Exterior Details
- Features
- Garden, Private Yard
- Water
- Public
- Sewer
- Public Sewer
Room Details
# |
Type |
Dimensions |
L x W |
Level |
Description |
|---|---|---|---|---|---|
| 1 | Great Room | - |
- |
Main |
|
| 2 | Dining Room | - |
- |
Main |
|
| 3 | Den | - |
- |
Main |
|
| 4 | Master Bedroom | - |
- |
Upper |
|
| 5 | Bedroom | - |
- |
Upper |
|
| 6 | Bedroom | - |
- |
Upper |
|
| 7 | Bedroom | - |
- |
Upper |
|
| 8 | Bedroom | - |
- |
Upper |
|
| 9 | Bathroom (1/2) | - |
- |
Main |
|
| 10 | Loft | - |
- |
Upper |
|
| 11 | Bathroom (Full) | - |
- |
Upper |
|
| 12 | Bathroom (Full) | - |
- |
Upper |
|
| 13 | Bathroom (Full) | - |
- |
Upper |
|
| 14 | Bathroom (3/4) | - |
- |
Upper |
|
| 15 | Master Bathroom | - |
- |
Master Bath | |
| 16 | Master Bathroom | - |
- |
Master Bath |
Garage & Parking
| Type | # of Spaces |
L x W |
Description |
|---|---|---|---|
| Garage (Attached) | 3 |
- |
Split bay, 3 car |
Exterior Construction
- Roof
- Other
- Construction Materials
- Cement Siding, Concrete, Frame
- Exterior Features
- Garden, Private Yard
- Window Features
- Double Pane Windows
- Security Features
- Smoke Detector(s)
- Builder Name
- Century
- Builder Source
- Builder
Land Details
- PPA
- 0.00
- Road Surface Type
- Paved
Schools
- Elementary School
- Soaring Heights
- Middle School
- Soaring Heights
- High School
- Erie
Walk Score®
Contact Agent
executed in 0.884 sec.




