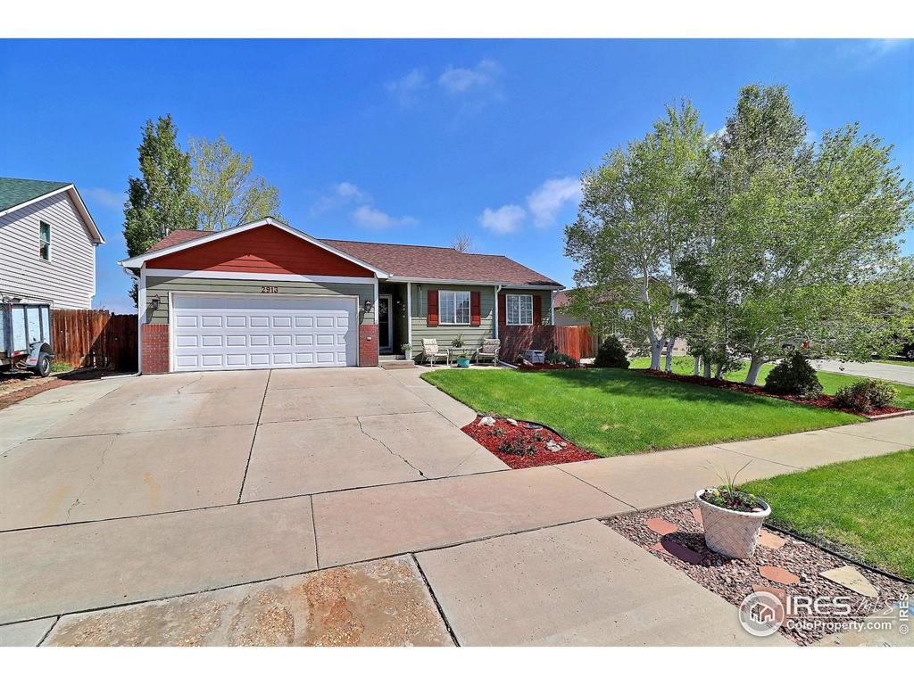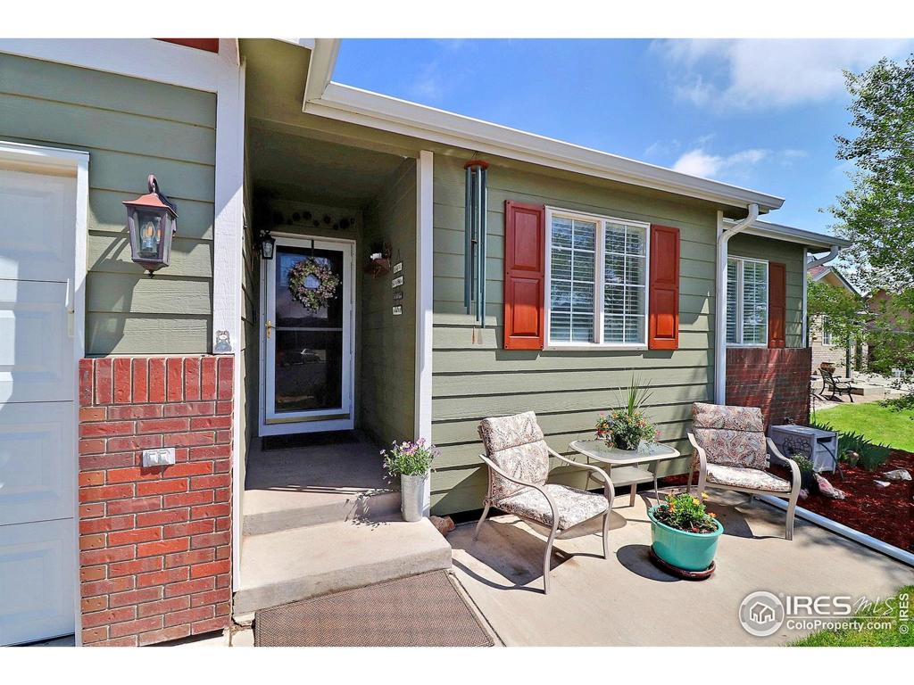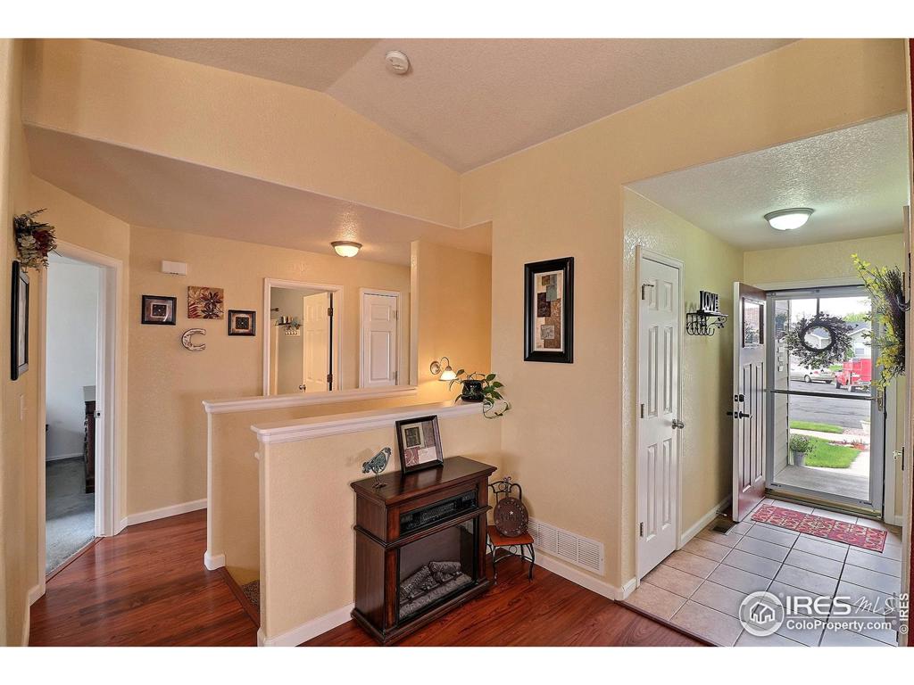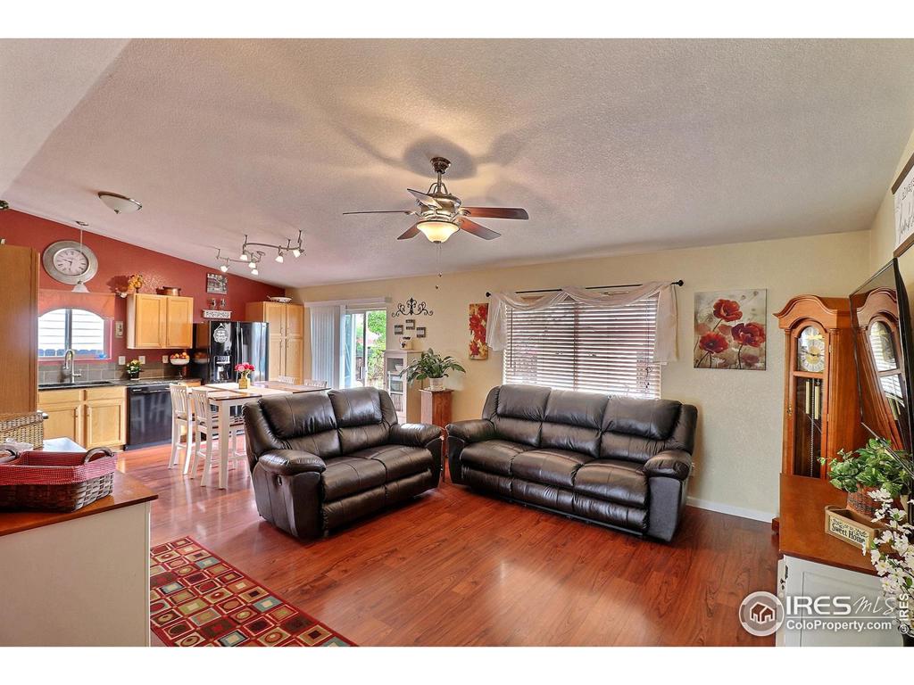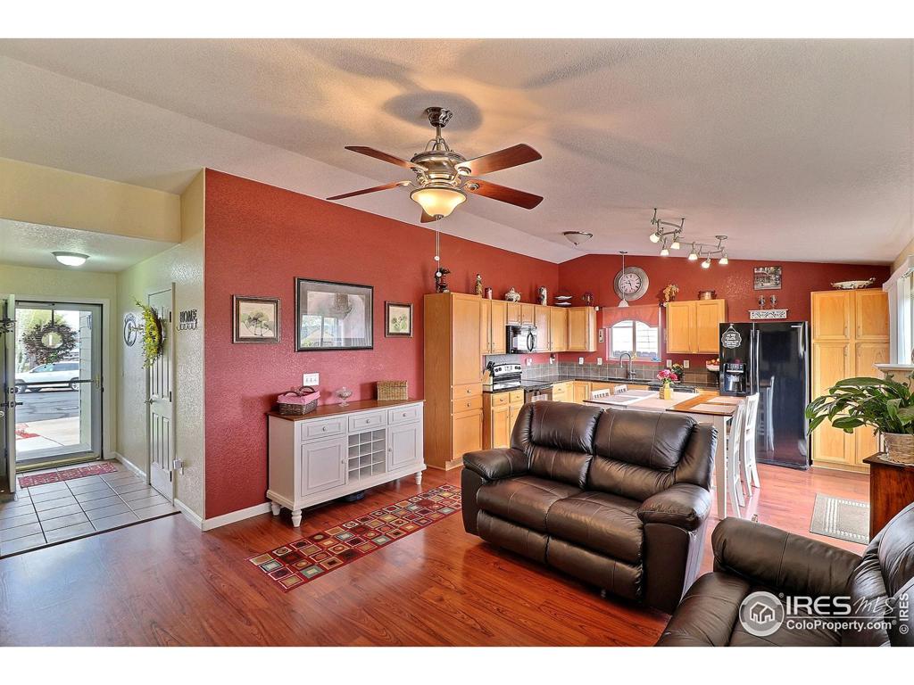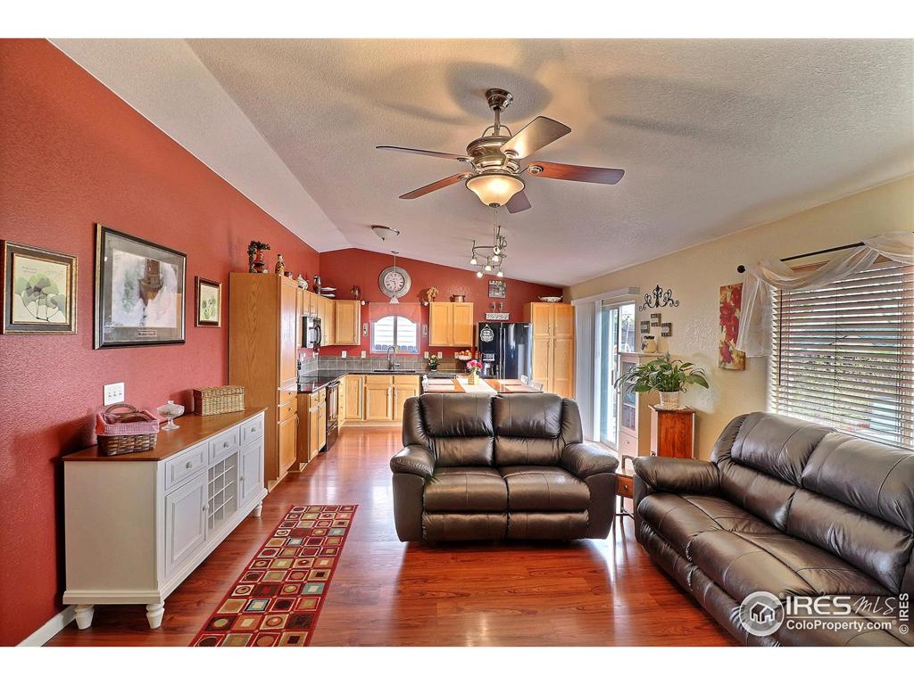2913 Quail Street
Evans, CO 80620 — Weld County — Hunters Reserve NeighborhoodResidential $375,000 Sold Listing# IR940142
5 beds 2 baths 2070.00 sqft Lot size: 6600.00 sqft 0.15 acres 2001 build
Updated: 06-22-2021 03:10pm
Property Description
Pride of ownership is evident! One owner, south-facing, on cul-de-sac, ranch-style home w/ fin. bsmt. Beautifully manicured yard (hot tub incl), Lrg. composite deck (20x12), full sprinkler system with drip and spray-irrigated garden, 2 Lrg. storage sheds and custom Polygaurd window covers. Open floor plan, kitchen features granite counter tops and 2 pantries. Family Room wired for surround sound. Newer roof (Class 4), gutters, int. and ext. paint, furnace/AC and hot water heater. Don't miss this GEM!
Listing Details
- Property Type
- Residential
- Listing#
- IR940142
- Source
- REcolorado (Denver)
- Last Updated
- 06-22-2021 03:10pm
- Status
- Sold
- Off Market Date
- 06-21-2021 12:00am
Property Details
- Property Subtype
- Single Family Residence
- Sold Price
- $375,000
- Original Price
- $355,000
- List Price
- $375,000
- Location
- Evans, CO 80620
- SqFT
- 2070.00
- Year Built
- 2001
- Acres
- 0.15
- Bedrooms
- 5
- Bathrooms
- 2
- Parking Count
- 1
- Levels
- One
Map
Property Level and Sizes
- SqFt Lot
- 6600.00
- Lot Features
- Eat-in Kitchen, Open Floorplan, Pantry, Smart Thermostat, Vaulted Ceiling(s)
- Lot Size
- 0.15
- Basement
- Full
Financial Details
- PSF Lot
- $56.82
- PSF Finished
- $193.50
- PSF Above Grade
- $358.51
- Previous Year Tax
- 1745.00
- Year Tax
- 2020
- Is this property managed by an HOA?
- No
- Primary HOA Fees
- 0.00
Interior Details
- Interior Features
- Eat-in Kitchen, Open Floorplan, Pantry, Smart Thermostat, Vaulted Ceiling(s)
- Appliances
- Dishwasher, Disposal, Oven, Self Cleaning Oven
- Laundry Features
- In Unit
- Electric
- Ceiling Fan(s), Central Air
- Cooling
- Ceiling Fan(s), Central Air
- Heating
- Forced Air
- Utilities
- Cable Available, Internet Access (Wired)
Exterior Details
- Features
- Spa/Hot Tub
- Patio Porch Features
- Deck,Patio
- Water
- Public
- Sewer
- Public Sewer
Garage & Parking
- Parking Spaces
- 1
- Parking Features
- Oversized Door
Exterior Construction
- Roof
- Composition
- Construction Materials
- Brick, Wood Frame
- Architectural Style
- Contemporary
- Exterior Features
- Spa/Hot Tub
- Window Features
- Double Pane Windows, Window Coverings
- Security Features
- Smoke Detector
- Builder Source
- Assessor
Land Details
- PPA
- 2500000.00
- Road Frontage Type
- Public Road
- Road Surface Type
- Paved
Schools
- Elementary School
- Dos Rios
- Middle School
- Brentwood
- High School
- Greeley West
Walk Score®
Contact Agent
executed in 1.067 sec.




