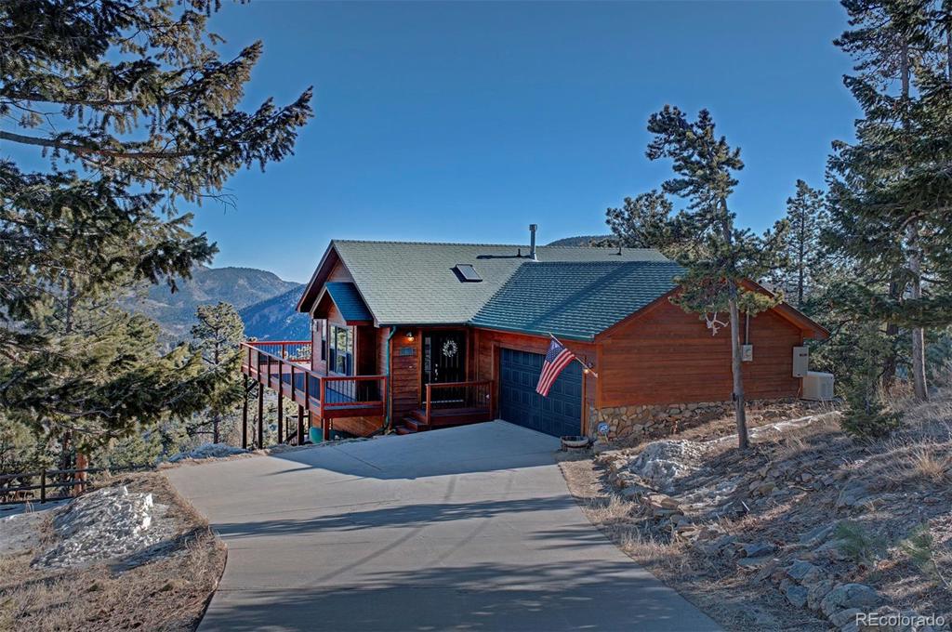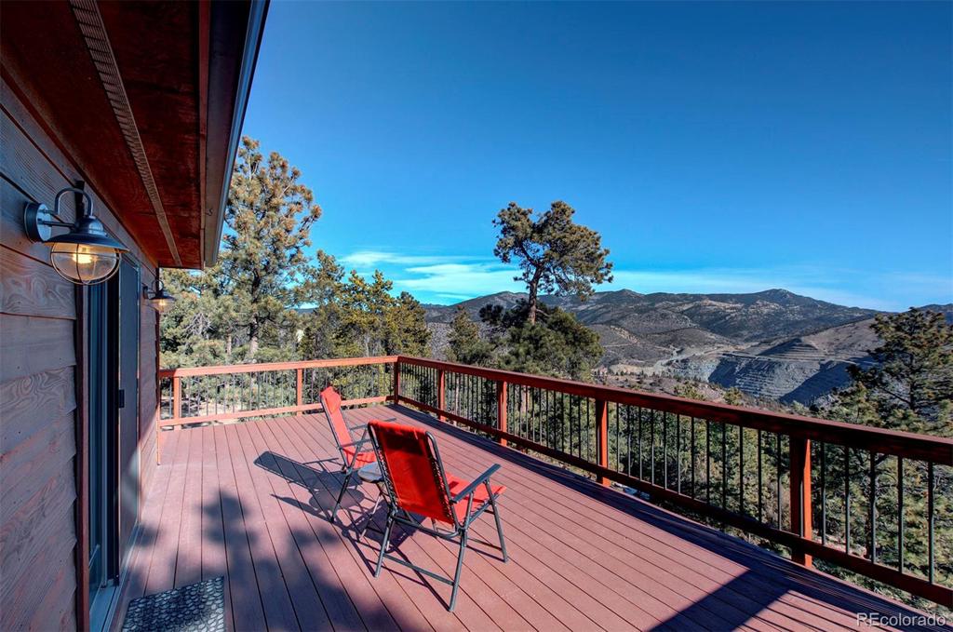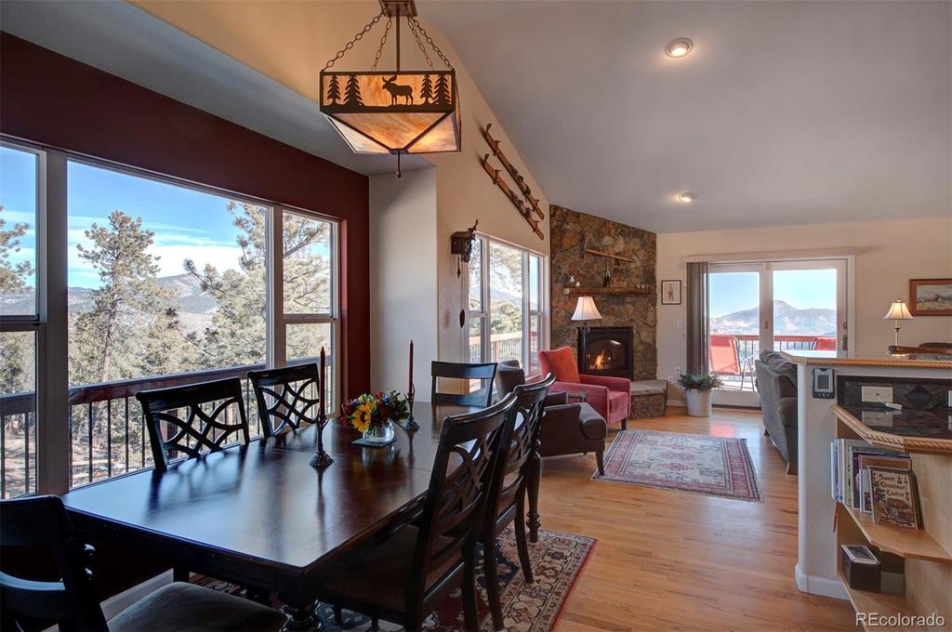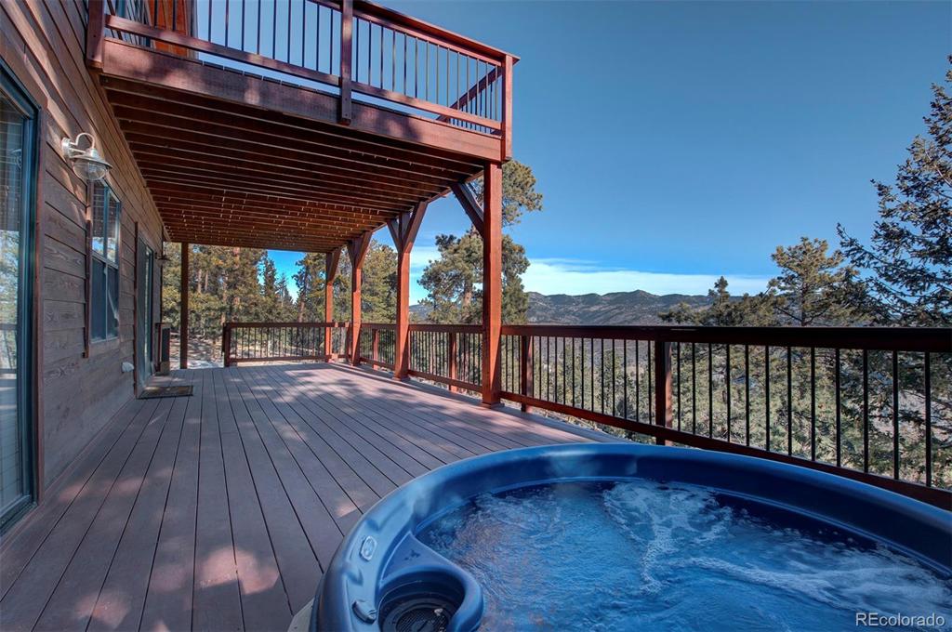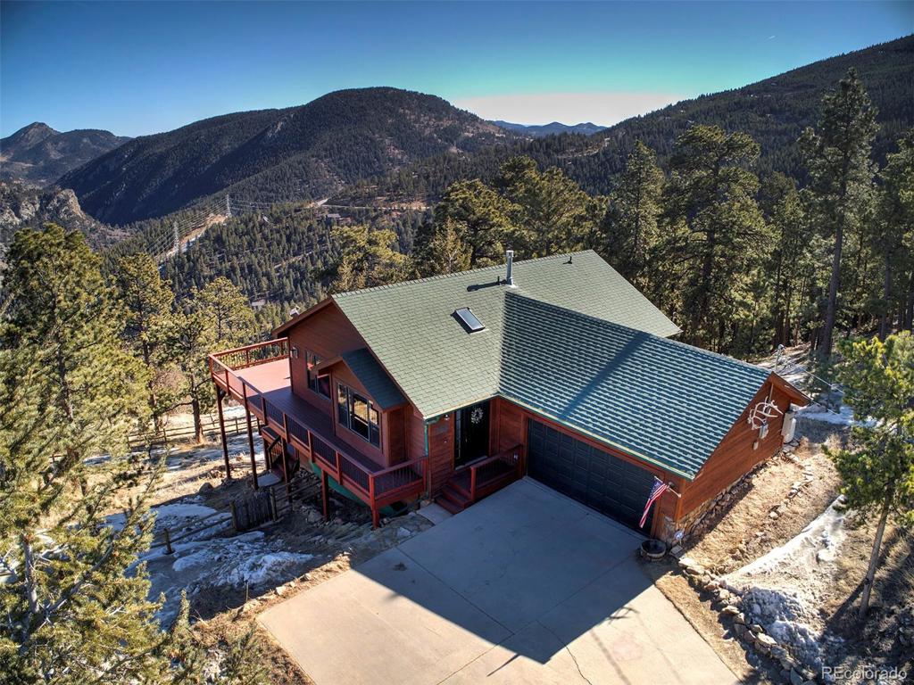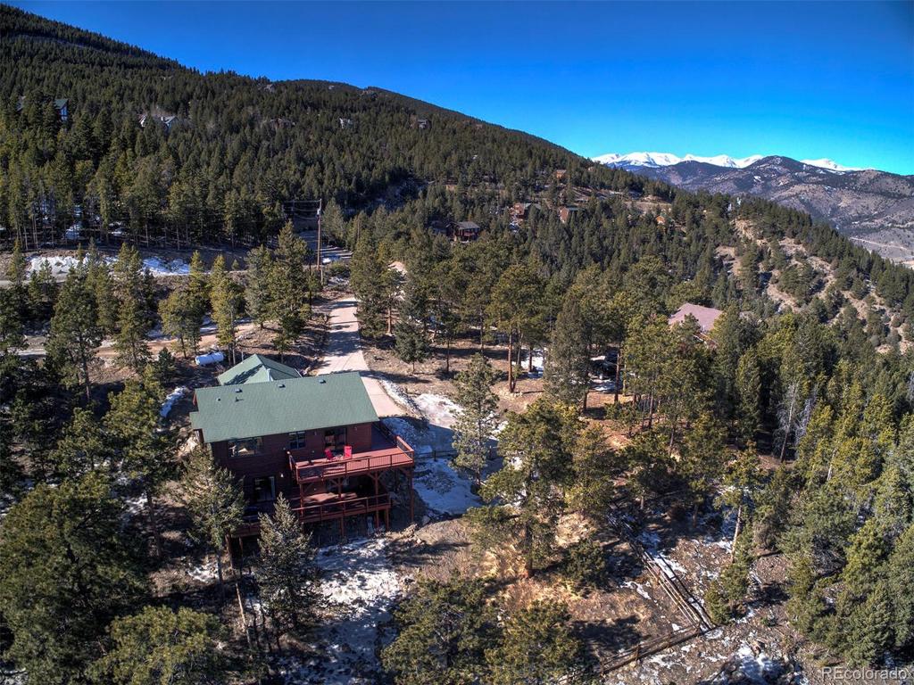27 Swift Fox Trail
Evergreen, CO 80439 — Clear Creek County — Saddleback Ridge Estates NeighborhoodResidential $590,000 Sold Listing# 2378858
3 beds 3 baths 2220.00 sqft Lot size: 130680.00 sqft 3.00 acres 1998 build
Updated: 02-28-2024 09:30pm
Property Description
This lovely, beautifully-maintained home with wonderful views will delight all who enter! Main floor living is yours with vaulted open great room, kitchen and dining, all with expansive windows that take in the mountains and valley. Walk out to the large and newly refinished decks for outdoor living and take in the amazing sunrises and sunsets, or the star-filled sky from the new hot tub. Enjoy the efficient stainless kitchen with large breakfast bar. Hardwood flooring and new cozy stone fireplace grace the living room. Just steps away is the main floor master suite with jetted tub, and an office/den with French doors. On the lower walk-out level, you will find two more bedrooms with en-suite bathrooms. One is being used as the master suite, with remodeled bathroom and walk-in closet, but could also be a terrific family room. The home boasts a paved driveway, over-sized and extra insulated 2-car garage, whole-house generator, dog run with access to the garage, and large fenced yard. The well-mitigated 3 acre property offers privacy and amazing views. Just 3 miles to I-70 on a well-maintained county road gives you easy access to the mountains or the city!
Listing Details
- Property Type
- Residential
- Listing#
- 2378858
- Source
- REcolorado (Denver)
- Last Updated
- 02-28-2024 09:30pm
- Status
- Sold
- Status Conditions
- None Known
- Off Market Date
- 02-19-2020 12:00am
Property Details
- Property Subtype
- Single Family Residence
- Sold Price
- $590,000
- Original Price
- $590,000
- Location
- Evergreen, CO 80439
- SqFT
- 2220.00
- Year Built
- 1998
- Acres
- 3.00
- Bedrooms
- 3
- Bathrooms
- 3
- Levels
- Two
Map
Property Level and Sizes
- SqFt Lot
- 130680.00
- Lot Features
- Ceiling Fan(s), Granite Counters, Jet Action Tub, Primary Suite, Open Floorplan, Radon Mitigation System, Smoke Free, Hot Tub, Tile Counters, Utility Sink, Vaulted Ceiling(s), Walk-In Closet(s)
- Lot Size
- 3.00
- Foundation Details
- Slab
- Basement
- Exterior Entry, Finished, Full, Walk-Out Access
Financial Details
- Previous Year Tax
- 1841.00
- Year Tax
- 2018
- Is this property managed by an HOA?
- Yes
- Primary HOA Name
- Saddleback Rige Estates
- Primary HOA Phone Number
- 3037973125
- Primary HOA Fees
- 35.00
- Primary HOA Fees Frequency
- Annually
Interior Details
- Interior Features
- Ceiling Fan(s), Granite Counters, Jet Action Tub, Primary Suite, Open Floorplan, Radon Mitigation System, Smoke Free, Hot Tub, Tile Counters, Utility Sink, Vaulted Ceiling(s), Walk-In Closet(s)
- Appliances
- Disposal, Gas Water Heater, Microwave, Oven, Refrigerator, Self Cleaning Oven
- Electric
- Other
- Flooring
- Carpet, Tile, Wood
- Cooling
- Other
- Heating
- Forced Air, Propane
- Fireplaces Features
- Gas, Great Room
- Utilities
- Electricity Connected, Propane
Exterior Details
- Features
- Dog Run, Rain Gutters, Spa/Hot Tub
- Lot View
- Mountain(s), Valley
- Water
- Well
- Sewer
- Septic Tank
Room Details
# |
Type |
Dimensions |
L x W |
Level |
Description |
|---|---|---|---|---|---|
| 1 | Great Room | - |
- |
Main |
Vaulted, gas FP, access to deck, new Anderson door and views! |
| 2 | Kitchen | - |
- |
Main |
Skylight, open, expansive counters & breakfast bar |
| 3 | Dining Room | - |
- |
Main |
Open to great room and kitchen |
| 4 | Bonus Room | - |
- |
Main |
Lofted office/den with French doors and views |
| 5 | Master Bedroom | - |
- |
Main |
Ensuite two closets |
| 6 | Bathroom (Full) | - |
- |
Main |
Jetted tub and shower with bench |
| 7 | Bathroom (3/4) | - |
- |
Lower |
Remodeled, walk-in closet |
| 8 | Bathroom (Full) | - |
- |
Lower |
En suite |
| 9 | Bedroom | - |
- |
Lower |
Lovely bedroom with walk in closet and ensuite bath |
| 10 | Bedroom | - |
- |
Lower |
Lower level master with remodeled bath, walk in closet and sliders to deck and hot tub |
| 11 | Laundry | - |
- |
Lower |
With cabinets and counter space |
Garage & Parking
- Parking Features
- Concrete, Dry Walled, Insulated Garage
| Type | # of Spaces |
L x W |
Description |
|---|---|---|---|
| Garage (Attached) | 2 |
- |
220 in garage for generator |
| Off-Street | 2 |
- |
Paved driveway |
Exterior Construction
- Roof
- Composition
- Construction Materials
- Frame, Wood Siding
- Exterior Features
- Dog Run, Rain Gutters, Spa/Hot Tub
- Window Features
- Double Pane Windows
- Security Features
- Security System
- Builder Source
- Public Records
Land Details
- PPA
- 0.00
- Road Frontage Type
- Public
- Road Responsibility
- Public Maintained Road
- Road Surface Type
- Gravel
Schools
- Elementary School
- King Murphy
- Middle School
- Clear Creek
- High School
- Clear Creek
Walk Score®
Listing Media
- Virtual Tour
- Click here to watch tour
Contact Agent
executed in 1.129 sec.




