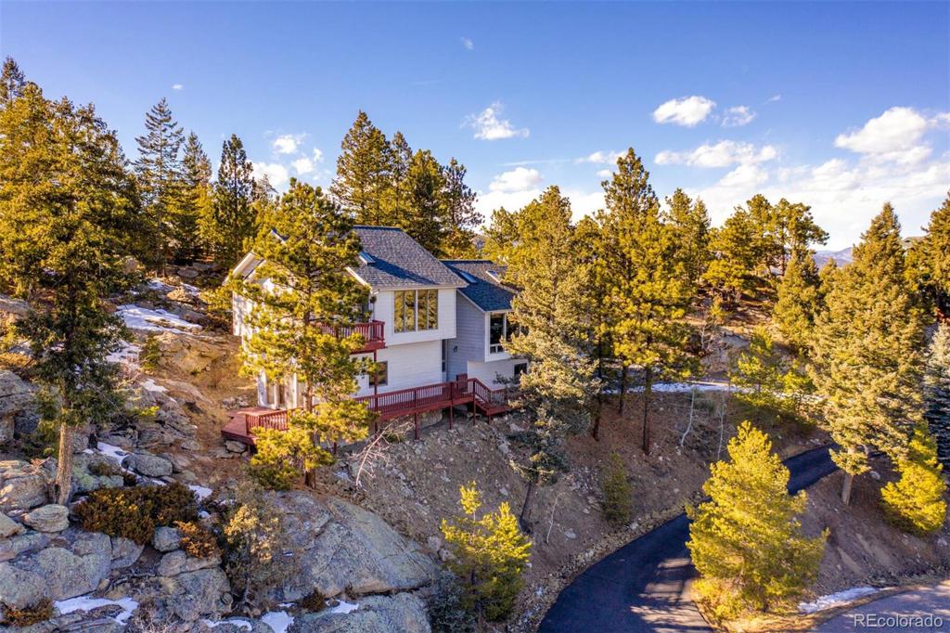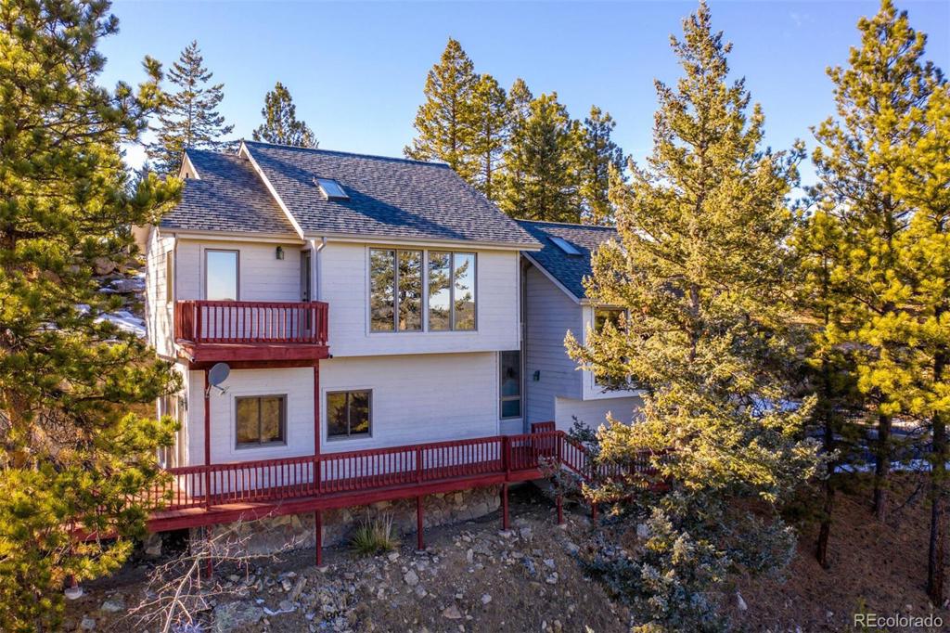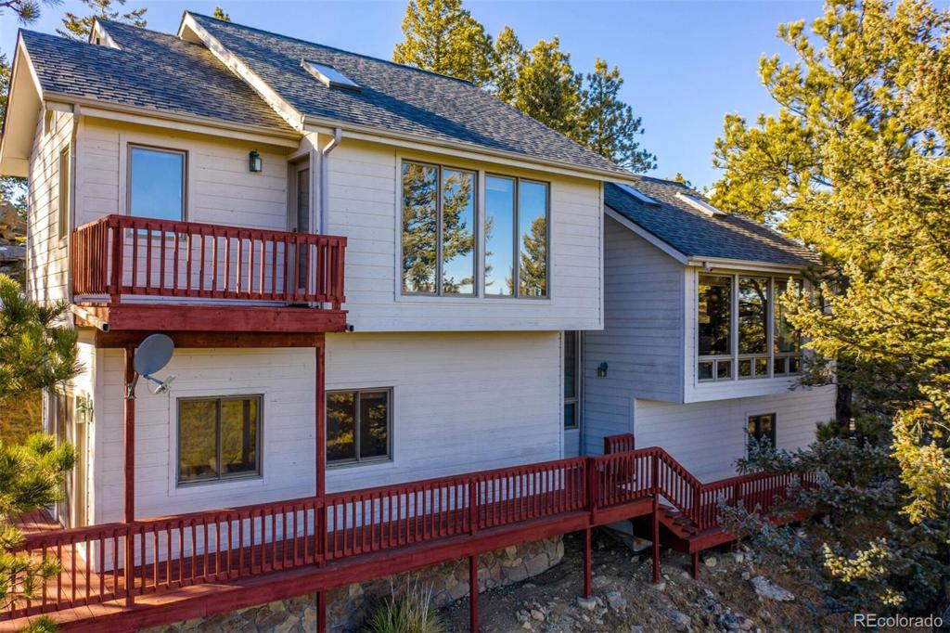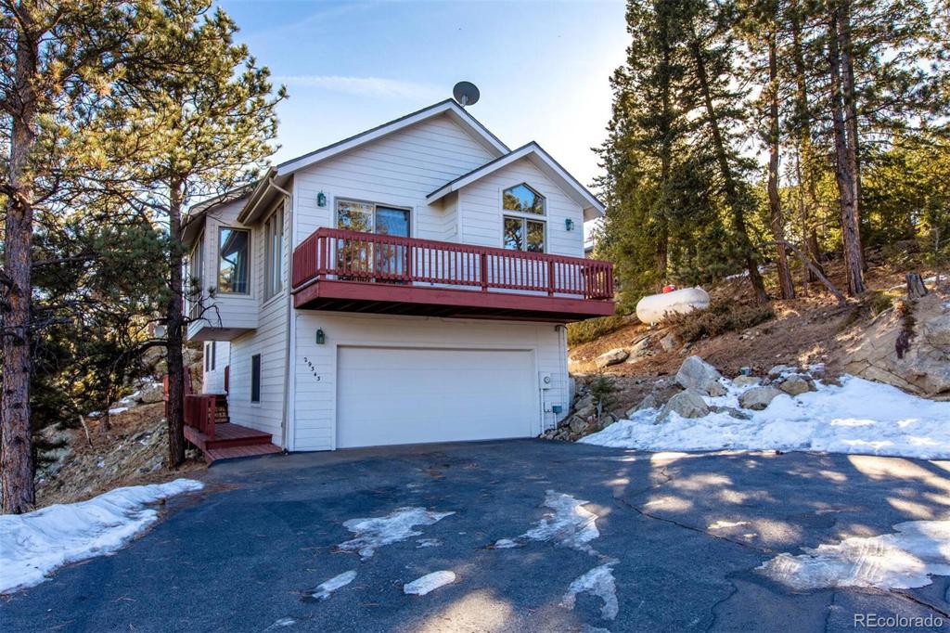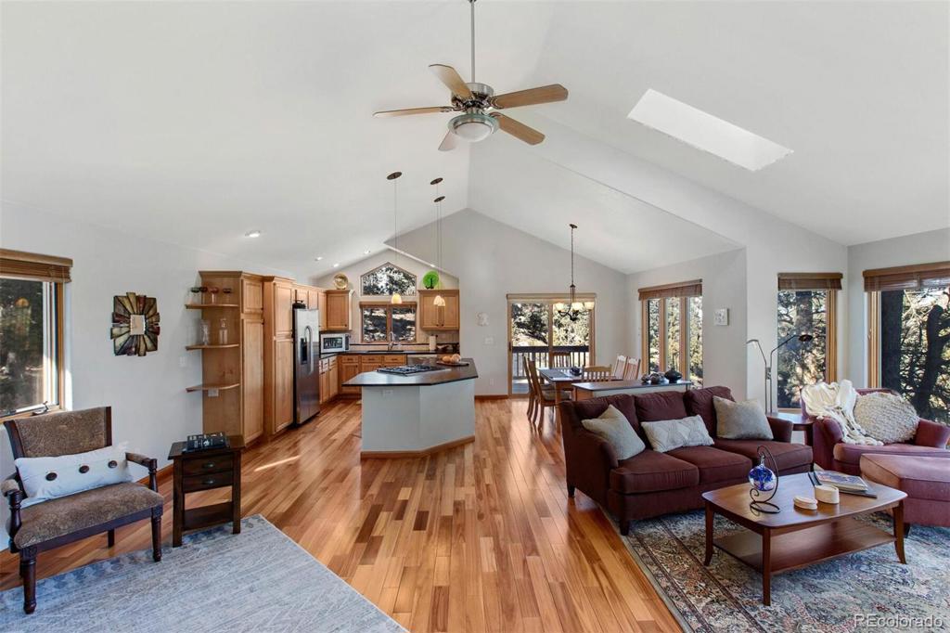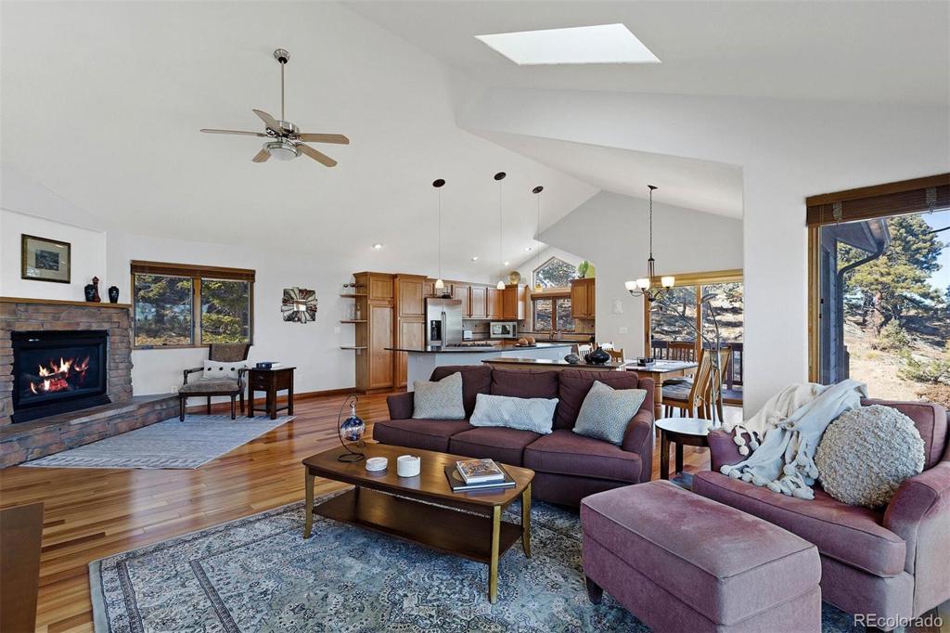29343 Gray Hawk Drive
Evergreen, CO 80439 — Jefferson County — Cragmont NeighborhoodResidential $851,000 Sold Listing# 4627573
3 beds 3 baths 2327.00 sqft Lot size: 59370.00 sqft 1.36 acres 1996 build
Updated: 03-31-2021 11:12am
Property Description
Welcome to this enduring, classic mountain home nestled among the evergreen trees reminding one of why they want to live in the beautiful Rocky mountains! Enjoy the serenity of this abode and the layout that is suitable for today’s stay-at-home/work-from-home situation, yet being only minutes away from trails, lakes, ponds, and all that Evergreen’s expansive playground offers for escaping to the safe outdoors. Perched strategically to take advantage of mountain topography, the interior of the home captures the distant mountain landscape with extensive walls of windows throughout. The heart of the home is the expansive, open-concept of combined living room, sitting area, dining area, and beautifully updated kitchen that works cohesively together for a wonderful living space that is drenched with sunlight and views, a fireplace, and a walk-out balcony for entertaining. Beautiful hardwood floors, custom alder cabinetry, stainless steel appliances, an expansive granite (leather finish) island with a 4 burner range, a new roof, and air conditioning are only a few of the added bonuses to mention. Walk upstairs to the master with views and balcony, updated five-piece bathroom, and two additional bedrooms with a shared bathroom. The downstairs has a large secondary family room with an attached office. This space could easily be used as a mother-in-law suite, as it has a bathroom with a shower next to the room. Walkout to an expansive deck surrounded by beautiful rock outcroppings that offer a wonderful ambiance for retiring outdoors, or an artfully framed backdrop from inside of the family room. Equal distance to retail shopping in Aspen Park, or Evergreen Lake in historic downtown Evergreen with boutique shopping, and restaurants, you can enjoy the best of both worlds! Come visit, you’ll want to call this charmer your home!
Listing Details
- Property Type
- Residential
- Listing#
- 4627573
- Source
- REcolorado (Denver)
- Last Updated
- 03-31-2021 11:12am
- Status
- Sold
- Status Conditions
- None Known
- Der PSF Total
- 365.71
- Off Market Date
- 02-21-2021 12:00am
Property Details
- Property Subtype
- Single Family Residence
- Sold Price
- $851,000
- Original Price
- $725,000
- List Price
- $851,000
- Location
- Evergreen, CO 80439
- SqFT
- 2327.00
- Year Built
- 1996
- Acres
- 1.36
- Bedrooms
- 3
- Bathrooms
- 3
- Parking Count
- 1
- Levels
- Multi/Split
Map
Property Level and Sizes
- SqFt Lot
- 59370.00
- Lot Features
- Built-in Features, Ceiling Fan(s), Eat-in Kitchen, Entrance Foyer, Five Piece Bath, Granite Counters, Kitchen Island, Master Suite, Open Floorplan, Pantry, Smoke Free, Vaulted Ceiling(s), Walk-In Closet(s)
- Lot Size
- 1.36
Financial Details
- PSF Total
- $365.71
- PSF Finished
- $365.71
- PSF Above Grade
- $365.71
- Previous Year Tax
- 3172.00
- Year Tax
- 2019
- Is this property managed by an HOA?
- Yes
- Primary HOA Management Type
- Self Managed
- Primary HOA Name
- Cragmont Estates Homeowners Association
- Primary HOA Phone Number
- 303-482-2213
- Primary HOA Website
- board@cehoa.net
- Primary HOA Fees Included
- Maintenance Grounds, Snow Removal
- Primary HOA Fees
- 330.00
- Primary HOA Fees Frequency
- Quarterly
- Primary HOA Fees Total Annual
- 1320.00
Interior Details
- Interior Features
- Built-in Features, Ceiling Fan(s), Eat-in Kitchen, Entrance Foyer, Five Piece Bath, Granite Counters, Kitchen Island, Master Suite, Open Floorplan, Pantry, Smoke Free, Vaulted Ceiling(s), Walk-In Closet(s)
- Appliances
- Cooktop, Dishwasher, Disposal, Dryer, Freezer, Oven, Refrigerator, Washer
- Laundry Features
- In Unit
- Electric
- Other
- Flooring
- Carpet, Tile, Wood
- Cooling
- Other
- Heating
- Forced Air, Propane
- Fireplaces Features
- Family Room,Gas
Exterior Details
- Features
- Balcony
- Patio Porch Features
- Deck,Patio,Wrap Around
- Water
- Well
- Sewer
- Septic Tank
Garage & Parking
- Parking Spaces
- 1
- Parking Features
- Asphalt, Storage
Exterior Construction
- Roof
- Architectural Shingles
- Construction Materials
- Wood Siding
- Architectural Style
- Mountain Contemporary
- Exterior Features
- Balcony
- Builder Source
- Public Records
Land Details
- PPA
- 625735.29
- Well Type
- Private
- Well User
- Household Inside Only
Schools
- Elementary School
- Marshdale
- Middle School
- West Jefferson
- High School
- Conifer
Walk Score®
Listing Media
- Virtual Tour
- Click here to watch tour
Contact Agent
executed in 1.052 sec.




